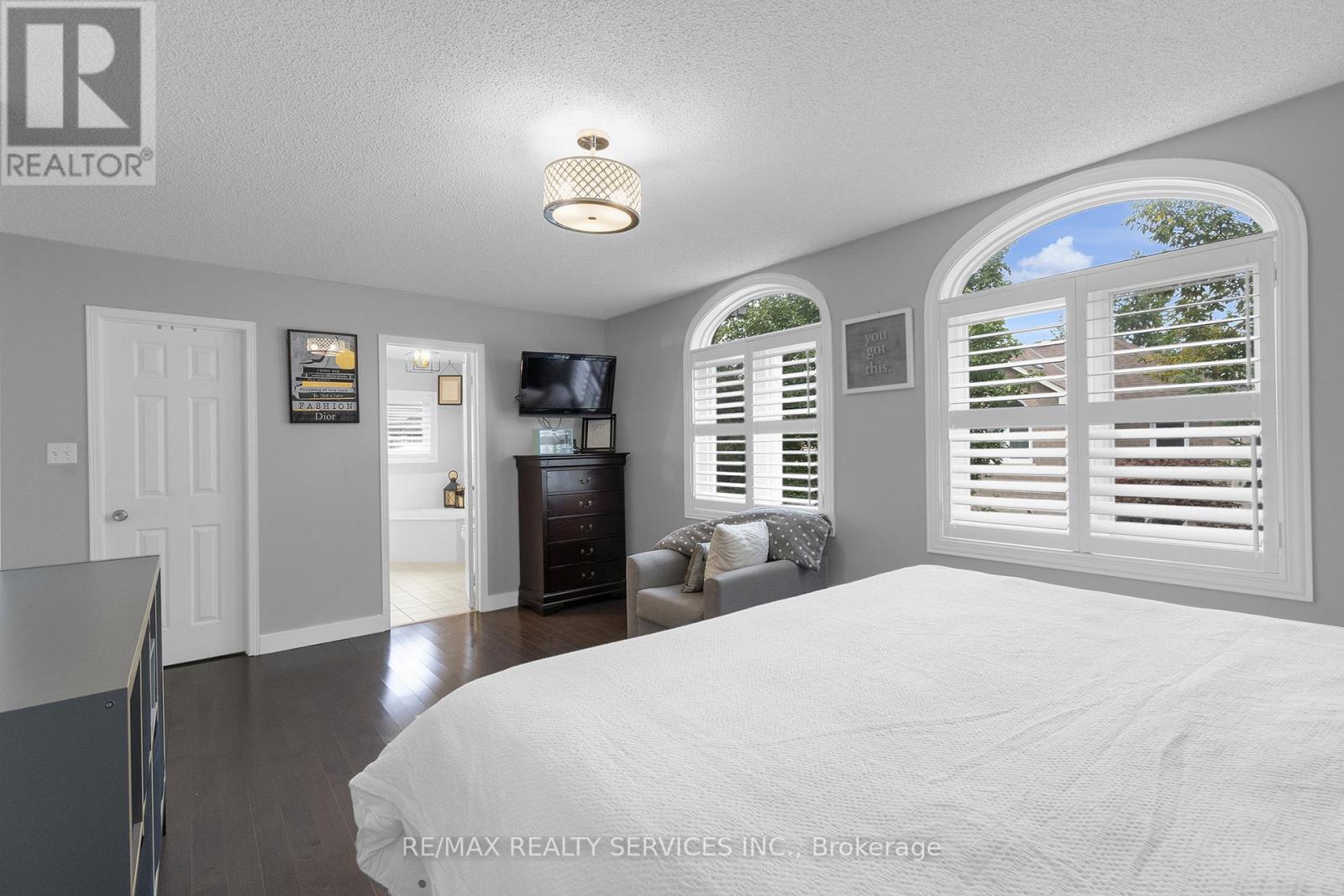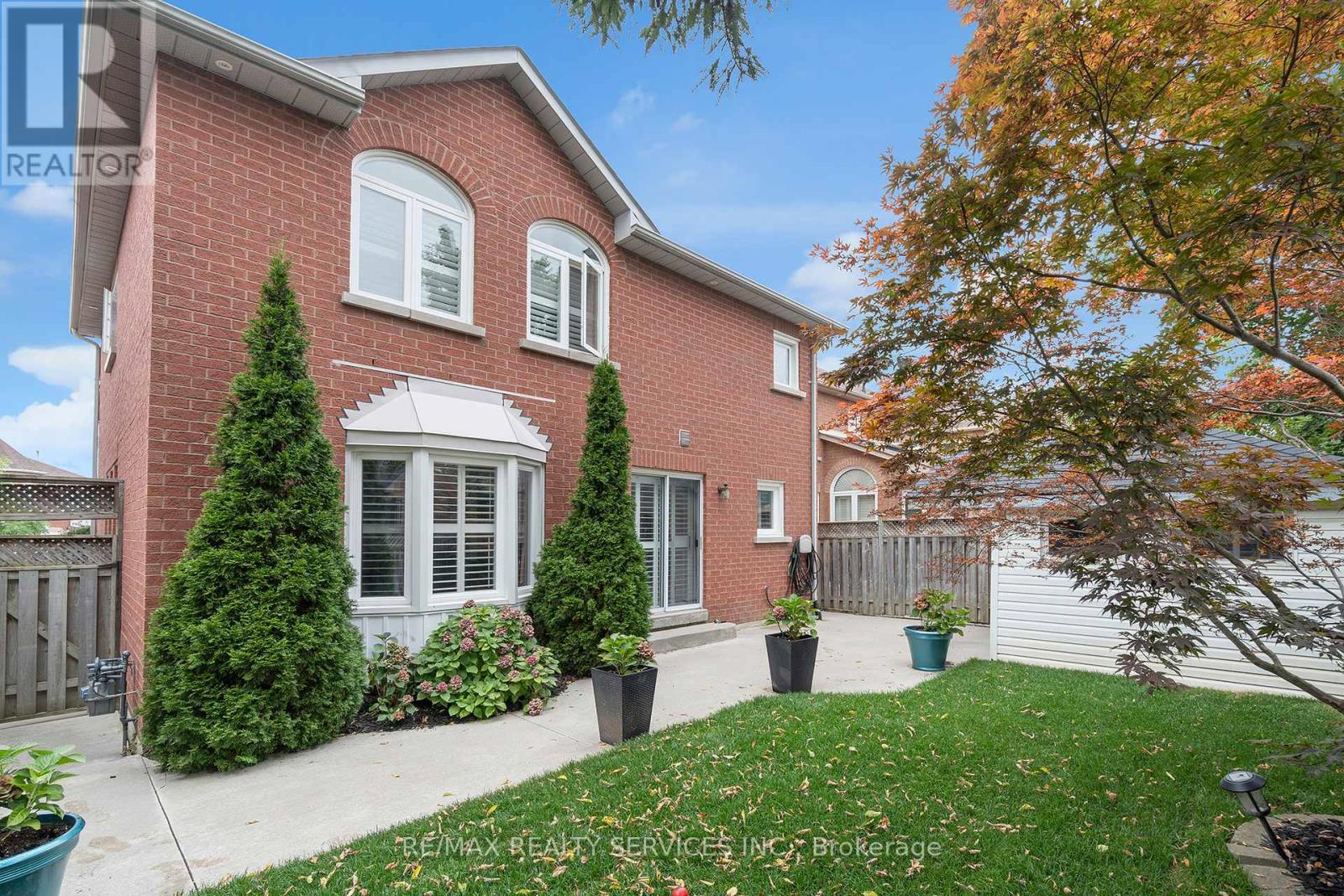27 Fenflower Court Brampton (Snelgrove), Ontario L7A 1H3
$1,327,000
Super clean and well maintained, hardwood floors throughout. New oak staircase, Formal Living/dining Rooms.Beautiful Kitchen overlooks the Family Room. Quiet court location, separate entrance to a finished basement with A 2 pc washroom. 4 practical bedrooms, primary bedroom offers a room sized W/I closet, luxurious 4 pc ensuite. Pot lights under the eaves, California shutters throughout, new laundry appliances, large garden shed w power. New front steps, concrete patio & all appliances + 2 GDOs. Granite counters Island in the modern Kitchen. (id:35492)
Open House
This property has open houses!
2:00 pm
Ends at:4:00 pm
Property Details
| MLS® Number | W9367726 |
| Property Type | Single Family |
| Community Name | Snelgrove |
| Amenities Near By | Park, Public Transit, Schools |
| Community Features | Community Centre |
| Features | Cul-de-sac, Carpet Free |
| Parking Space Total | 6 |
| Structure | Shed |
Building
| Bathroom Total | 4 |
| Bedrooms Above Ground | 4 |
| Bedrooms Total | 4 |
| Basement Development | Finished |
| Basement Features | Separate Entrance |
| Basement Type | N/a (finished) |
| Construction Style Attachment | Detached |
| Cooling Type | Central Air Conditioning |
| Exterior Finish | Brick |
| Fireplace Present | Yes |
| Flooring Type | Laminate, Hardwood |
| Foundation Type | Poured Concrete |
| Half Bath Total | 2 |
| Heating Fuel | Natural Gas |
| Heating Type | Forced Air |
| Stories Total | 2 |
| Type | House |
| Utility Water | Municipal Water |
Parking
| Attached Garage |
Land
| Acreage | No |
| Land Amenities | Park, Public Transit, Schools |
| Sewer | Sanitary Sewer |
| Size Depth | 100 Ft ,2 In |
| Size Frontage | 40 Ft |
| Size Irregular | 40.07 X 100.22 Ft ; Gorgeous Quiet Count Location |
| Size Total Text | 40.07 X 100.22 Ft ; Gorgeous Quiet Count Location |
Rooms
| Level | Type | Length | Width | Dimensions |
|---|---|---|---|---|
| Second Level | Primary Bedroom | 5.41 m | 3.38 m | 5.41 m x 3.38 m |
| Second Level | Bedroom 2 | 3.53 m | 3.45 m | 3.53 m x 3.45 m |
| Second Level | Bedroom 3 | 3 m | 3 m | 3 m x 3 m |
| Second Level | Bedroom 4 | 4 m | 2.9 m | 4 m x 2.9 m |
| Basement | Media | 7.41 m | 4.85 m | 7.41 m x 4.85 m |
| Basement | Recreational, Games Room | 6.3 m | 7.57 m | 6.3 m x 7.57 m |
| Main Level | Kitchen | 3.18 m | 3.35 m | 3.18 m x 3.35 m |
| Main Level | Eating Area | 3.18 m | 2.3 m | 3.18 m x 2.3 m |
| Main Level | Dining Room | 3.7 m | 3.12 m | 3.7 m x 3.12 m |
| Main Level | Living Room | 3.99 m | 3.1 m | 3.99 m x 3.1 m |
| Main Level | Family Room | 4.01 m | 3.15 m | 4.01 m x 3.15 m |
https://www.realtor.ca/real-estate/27466965/27-fenflower-court-brampton-snelgrove-snelgrove
Interested?
Contact us for more information
Gary Gurjit Bhinder
Broker
garybhinder.com

295 Queen Street East
Brampton, Ontario L6W 3R1
(905) 456-1000
(905) 456-1924











































