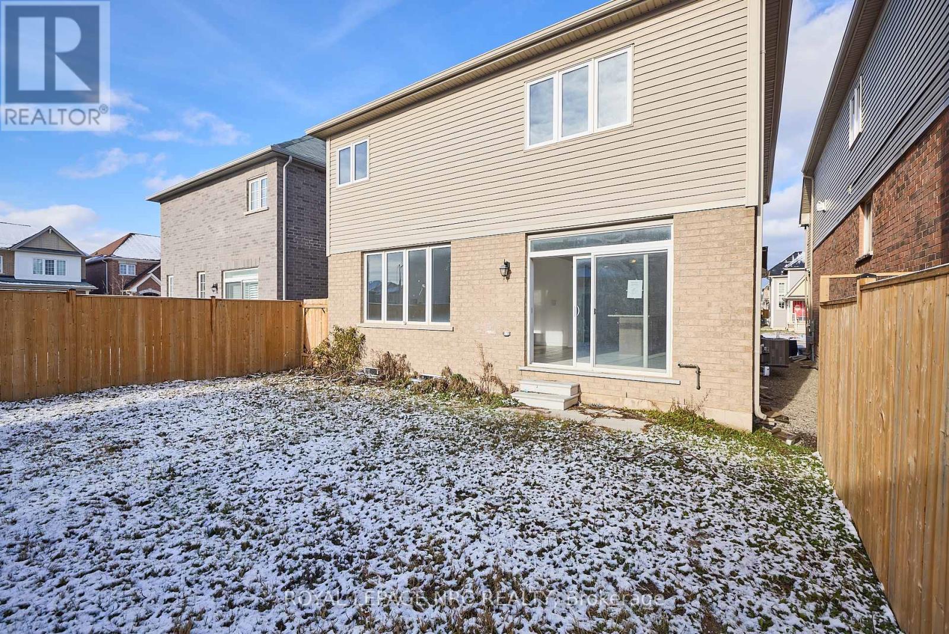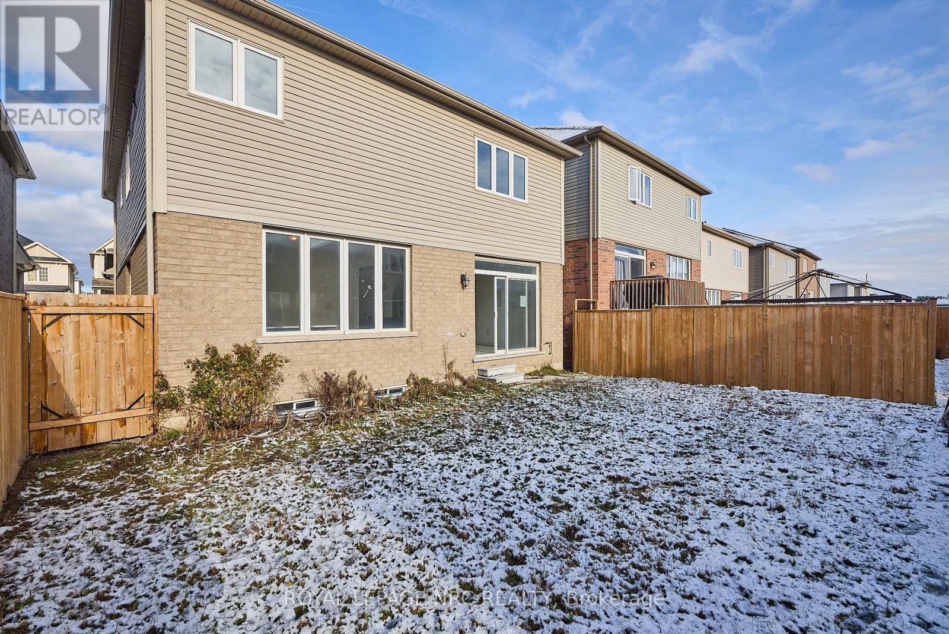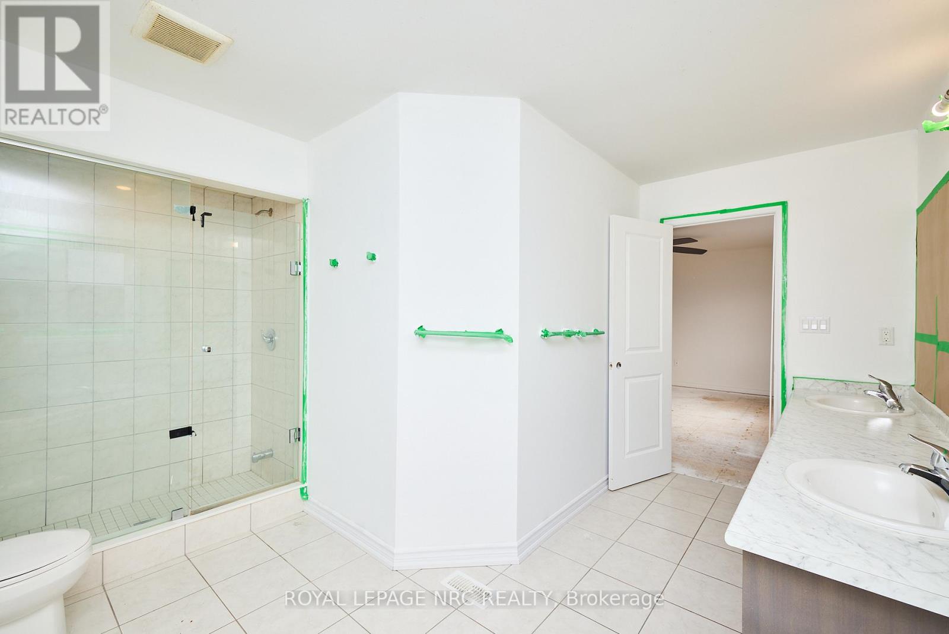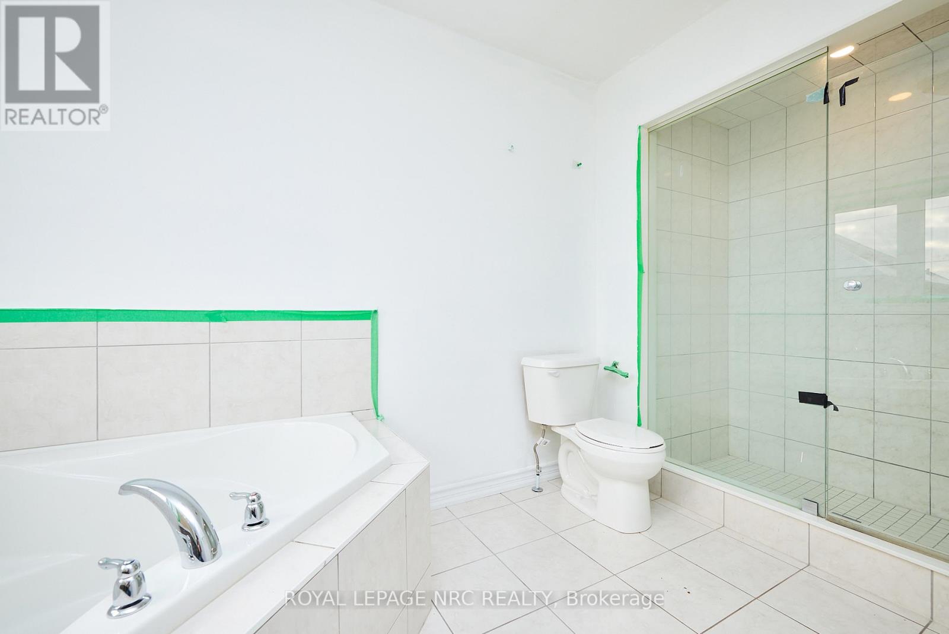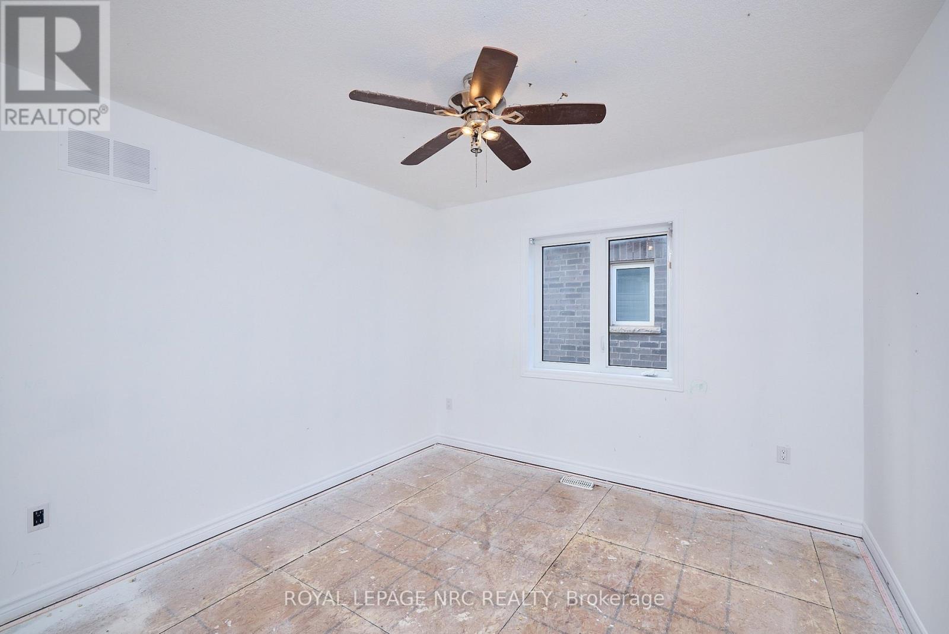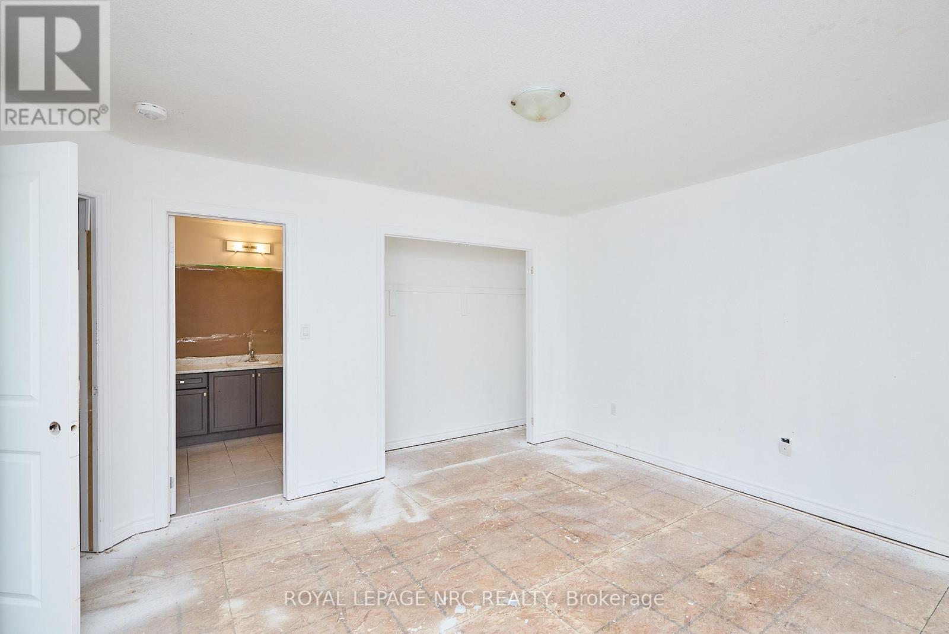27 Beatty Avenue Thorold, Ontario L3B 5N5
$716,000
Welcome to 27 Beatty Ave! Located in one of Thorold newest communities - this 2 storey home offers 4 bedrooms, 3 bathrooms and ample space for your family to enjoy. Step inside to find a spacious foyer, a 2 piece bathroom, a formal dining room with hardwood flooring (could be a great main floor bedroom or second family room), a spacious eat in kitchen with large island and a bright and spacious family room with hardwood floors. Travel up the beautiful curved staircase to find a huge primary bedroom with walk-in closet & 5 piece ensuite bathroom ( including a soaker tub and glass & tile shower), a nice sized laundry room, 3 additional large bedrooms and a 4 piece ensuite bathroom. The unfinished basement is the perfect canvas to create additional bedrooms and/or the rec room of your dreams. Parking for 4 cars is available between the private double car driveway and attached 2 car garage. Easy access to shopping, restaurants and all amenities. Only a mere minutes from the highway 406 access on Merritt Road. With a vision and some elbow grease this could become the home of your dreams! Being Sold under Power of Sale. (id:35492)
Property Details
| MLS® Number | X11899053 |
| Property Type | Single Family |
| Community Name | 562 - Hurricane/Merrittville |
| Features | Sump Pump |
| Parking Space Total | 4 |
Building
| Bathroom Total | 3 |
| Bedrooms Above Ground | 4 |
| Bedrooms Total | 4 |
| Basement Development | Unfinished |
| Basement Type | N/a (unfinished) |
| Construction Style Attachment | Detached |
| Cooling Type | Central Air Conditioning |
| Exterior Finish | Vinyl Siding, Brick |
| Foundation Type | Poured Concrete |
| Half Bath Total | 1 |
| Heating Fuel | Natural Gas |
| Heating Type | Forced Air |
| Stories Total | 2 |
| Size Interior | 2,000 - 2,500 Ft2 |
| Type | House |
| Utility Water | Municipal Water |
Parking
| Attached Garage |
Land
| Acreage | No |
| Sewer | Sanitary Sewer |
| Size Depth | 92 Ft ,1 In |
| Size Frontage | 36 Ft ,2 In |
| Size Irregular | 36.2 X 92.1 Ft |
| Size Total Text | 36.2 X 92.1 Ft|under 1/2 Acre |
| Zoning Description | R3-11 |
Rooms
| Level | Type | Length | Width | Dimensions |
|---|---|---|---|---|
| Second Level | Primary Bedroom | 4.84 m | 4.53 m | 4.84 m x 4.53 m |
| Second Level | Bedroom 2 | 1.94 m | 3.74 m | 1.94 m x 3.74 m |
| Second Level | Bedroom 3 | 3.47 m | 4.1 m | 3.47 m x 4.1 m |
| Second Level | Bedroom 4 | 3.5 m | 3.91 m | 3.5 m x 3.91 m |
| Second Level | Laundry Room | 2.85 m | 1.94 m | 2.85 m x 1.94 m |
| Main Level | Kitchen | 3.96 m | 3.8 m | 3.96 m x 3.8 m |
| Main Level | Living Room | 4.56 m | 4.24 m | 4.56 m x 4.24 m |
| Main Level | Dining Room | 3.79 m | 2.98 m | 3.79 m x 2.98 m |
| Main Level | Dining Room | 3.63 m | 4.56 m | 3.63 m x 4.56 m |
Utilities
| Cable | Installed |
| Sewer | Installed |
Contact Us
Contact us for more information
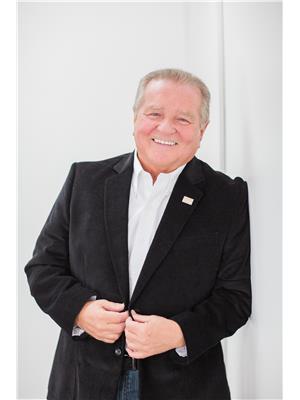
Roman Grocholsky
Salesperson
www.romanshomes.com/
1815 Merrittville Hwy, Unit 1
Fonthill, Ontario L0S 1E6
(905) 892-0222
www.nrcrealty.ca/

Michael Grocholsky
Salesperson
www.romanshomes.com/
35 Maywood Avenue
St. Catharines, Ontario L2R 1C5
(905) 688-4561
www.homesniagara.com/



