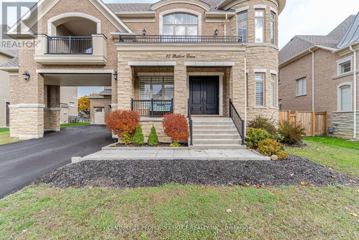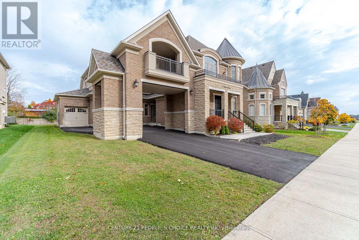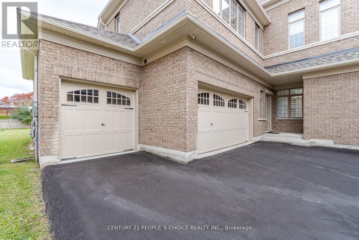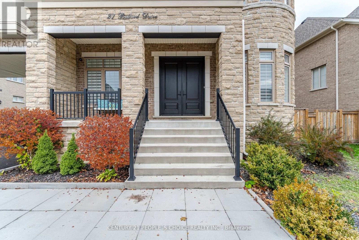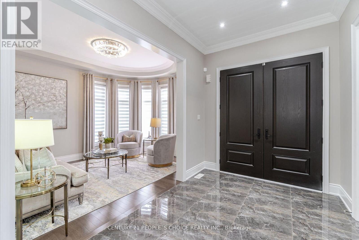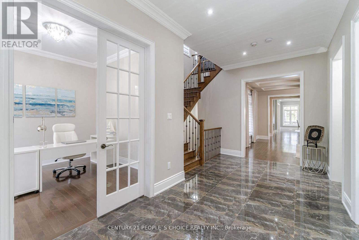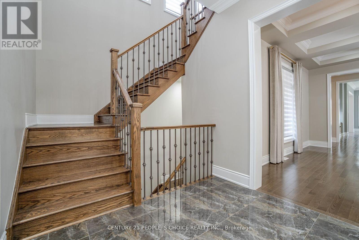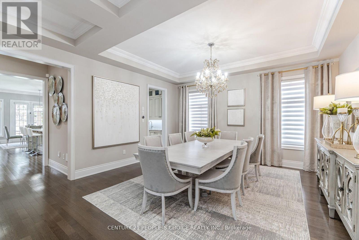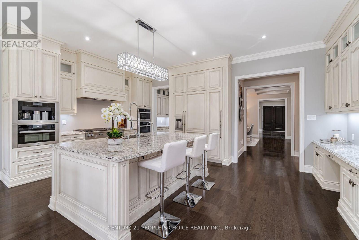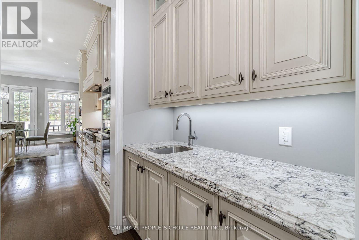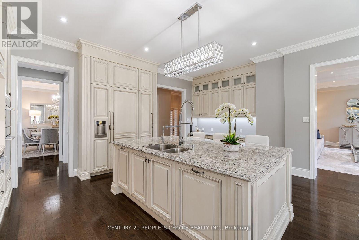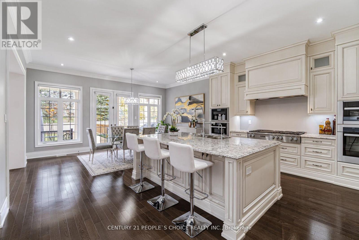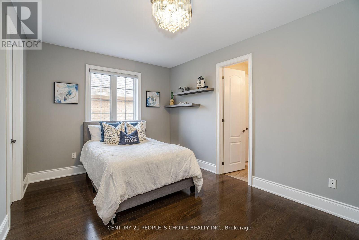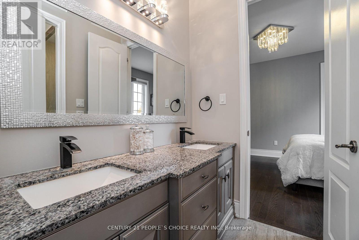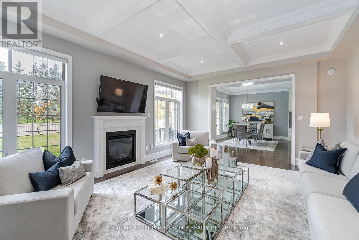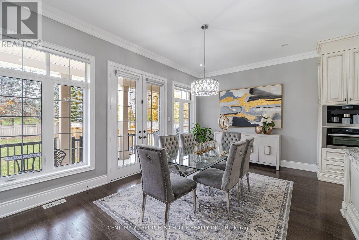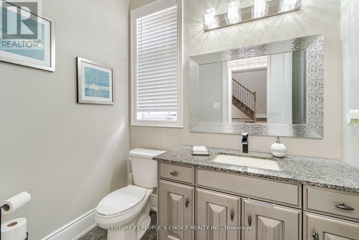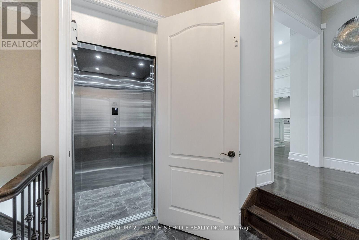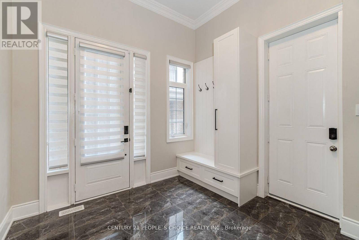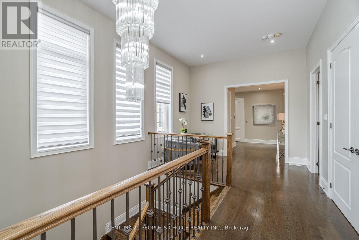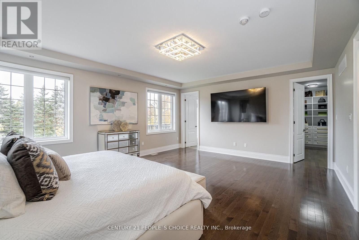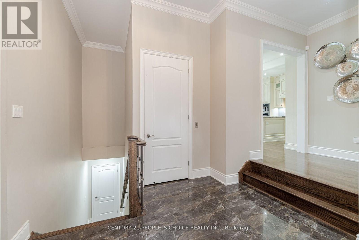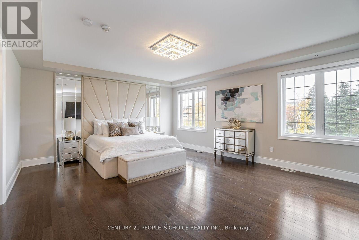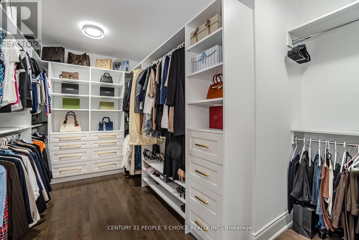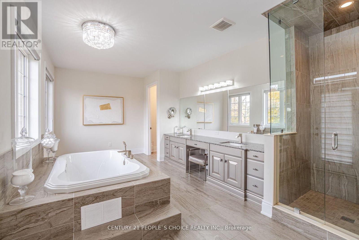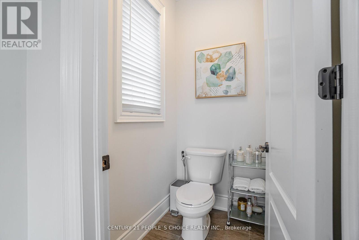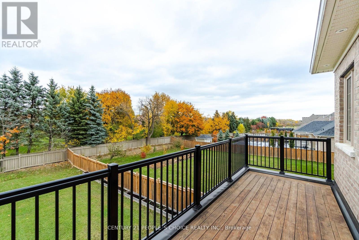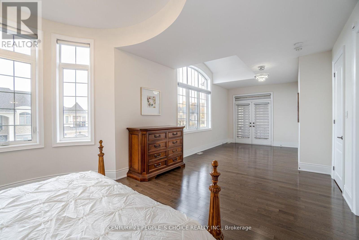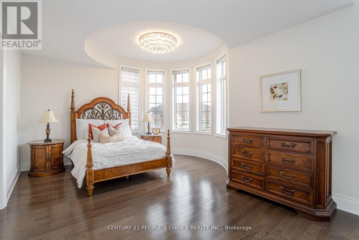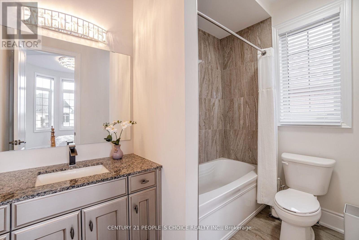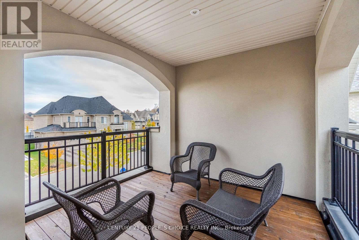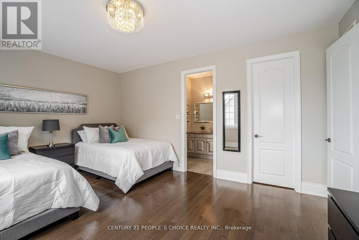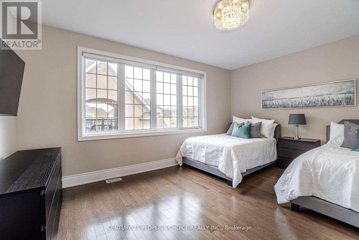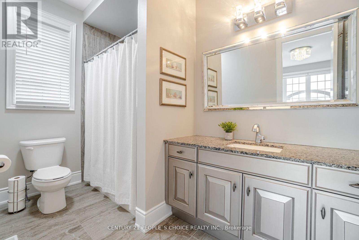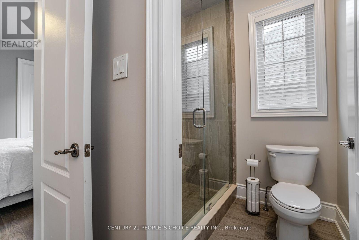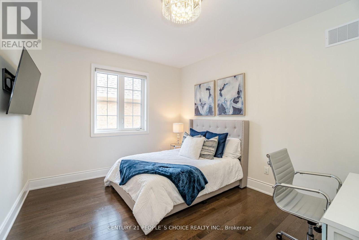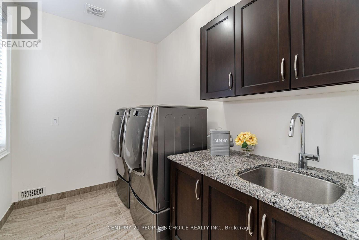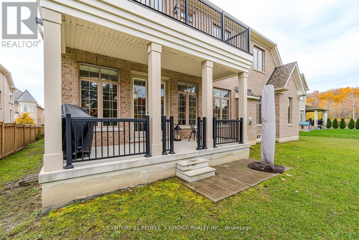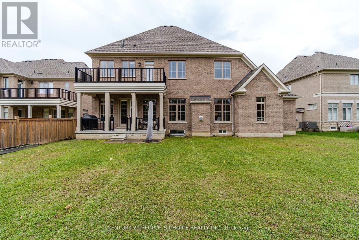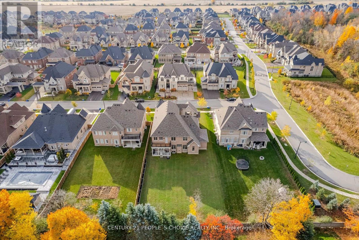27 Ballard Drive King, Ontario L7B 0P1
$3,199,000
Absolutely Stunning Luxurious Executive Home, Located In The Prestigious Gates Of Nobleton. Seated On An 80Ft x192Ft Premium Lot. With 10Ft Ceilings On The Main Floor & 9Ft Ceilings On The Second Floor And Basement. This 5050SqFt Home Features 5 Large Bedrooms With Custom Built-In Walk In Closets, 5 Bathrooms, Elevator & 4 Car Garage With Car Port, Allowing Another 8 Parking Spots. The Chef's Dream Gourmet Kitchen Features Built-In Top Of The Line Miele Appliances, Including Speed Oven, Coffee Maker, Steam Oven, 30"" Oven Cooktop w/6 Burners, 48"" Hood, Knock Knock Dishwasher, 30"" Fridge, 18"" Freezer, Central Island, Granite Countertops, B/I Pantry & Wet Bar, Upgraded Hardwood Floors Throughout The Entire House, Vaulted Waffle Ceiling, 2 Balconies, Interior & Exterior Pot Lights And Many More Upgrades! Completing This Remarkable Home Is A Truly Indulgent Spa-Like Primary Suite. This Property Is A Once-In-A-Lifetime Opportunity To Own Your Own Piece Of Paradise Near The City. (id:35492)
Property Details
| MLS® Number | N8305760 |
| Property Type | Single Family |
| Community Name | Nobleton |
| Amenities Near By | Park, Place Of Worship, Schools |
| Community Features | Community Centre, School Bus |
| Parking Space Total | 12 |
Building
| Bathroom Total | 5 |
| Bedrooms Above Ground | 5 |
| Bedrooms Total | 5 |
| Appliances | Dryer, Garage Door Opener, Washer, Window Coverings |
| Basement Development | Unfinished |
| Basement Type | Full (unfinished) |
| Construction Style Attachment | Detached |
| Cooling Type | Central Air Conditioning |
| Exterior Finish | Stone |
| Fireplace Present | Yes |
| Heating Fuel | Natural Gas |
| Heating Type | Forced Air |
| Stories Total | 2 |
| Type | House |
| Utility Water | Municipal Water |
Parking
| Attached Garage |
Land
| Acreage | No |
| Land Amenities | Park, Place Of Worship, Schools |
| Sewer | Sanitary Sewer |
| Size Irregular | 80 X 192 Ft |
| Size Total Text | 80 X 192 Ft |
Rooms
| Level | Type | Length | Width | Dimensions |
|---|---|---|---|---|
| Second Level | Bedroom 5 | 3.9 m | 5.2 m | 3.9 m x 5.2 m |
| Second Level | Primary Bedroom | 5.1 m | 6.3 m | 5.1 m x 6.3 m |
| Second Level | Bedroom 2 | 3.7 m | 9.5 m | 3.7 m x 9.5 m |
| Second Level | Bedroom 3 | 3.4 m | 4 m | 3.4 m x 4 m |
| Second Level | Bedroom 4 | 3.3 m | 4.8 m | 3.3 m x 4.8 m |
| Main Level | Family Room | 4.7 m | 6.5 m | 4.7 m x 6.5 m |
| Main Level | Living Room | 3.4 m | 4.4 m | 3.4 m x 4.4 m |
| Main Level | Office | 3.1 m | 3.4 m | 3.1 m x 3.4 m |
| Main Level | Kitchen | 6 m | 4.4 m | 6 m x 4.4 m |
| Main Level | Dining Room | 3.9 m | 4.8 m | 3.9 m x 4.8 m |
| Main Level | Eating Area | 6 m | 3.2 m | 6 m x 3.2 m |
https://www.realtor.ca/real-estate/26847131/27-ballard-drive-king-nobleton
Interested?
Contact us for more information
Berenia Torres
Salesperson

1780 Albion Road Unit 2 & 3
Toronto, Ontario M9V 1C1
(416) 742-8000
(416) 742-8001

