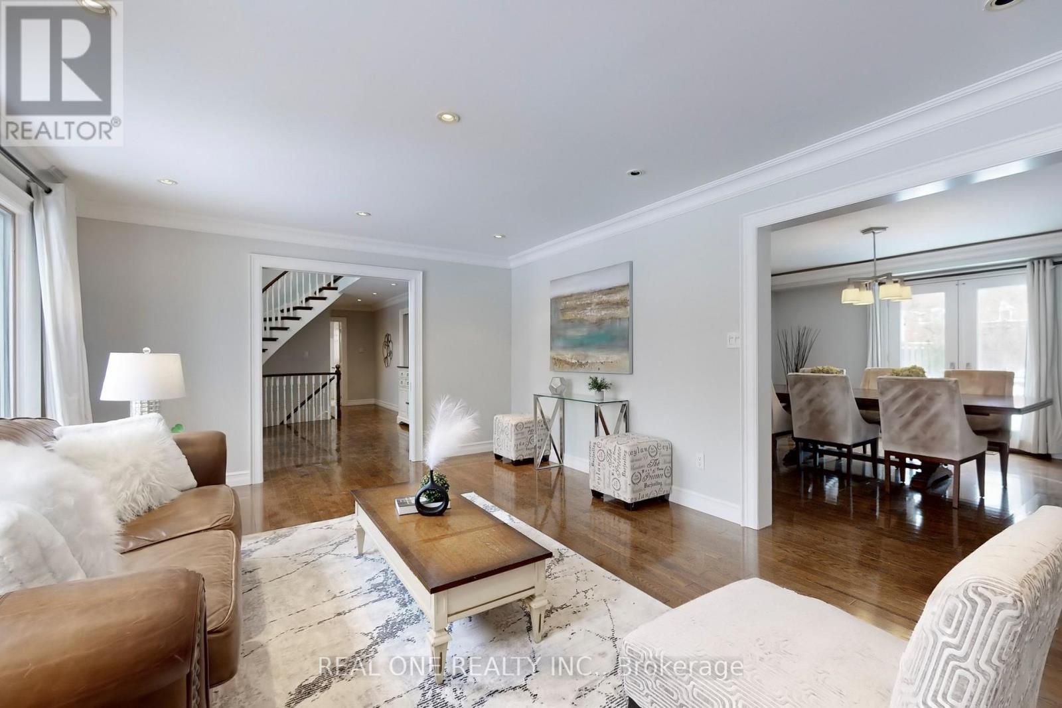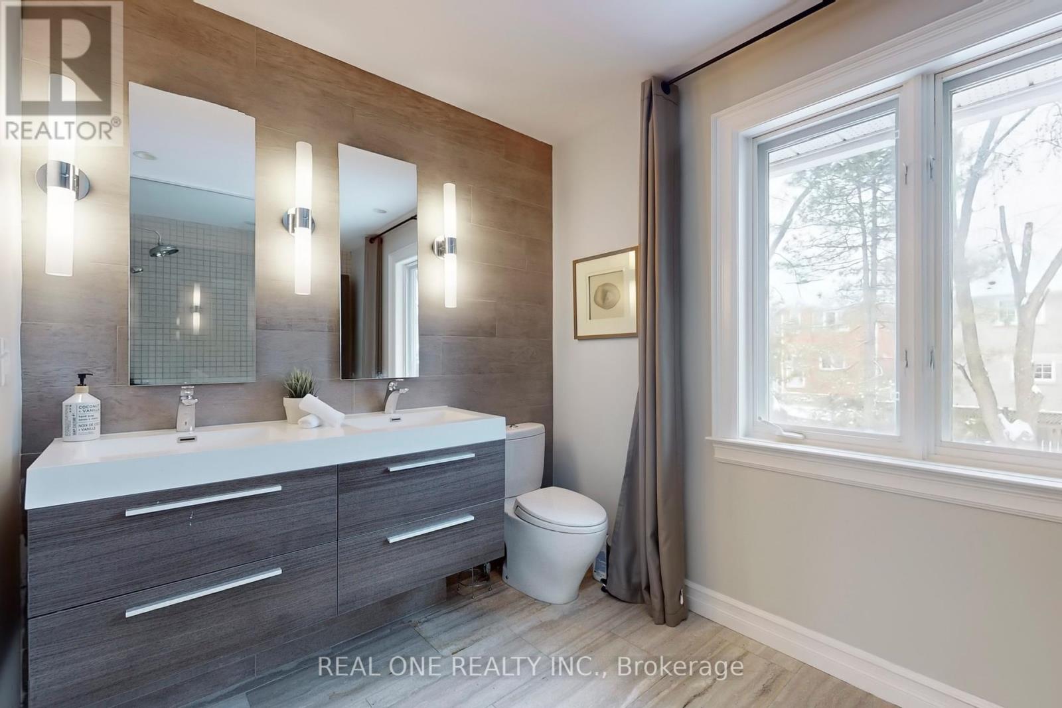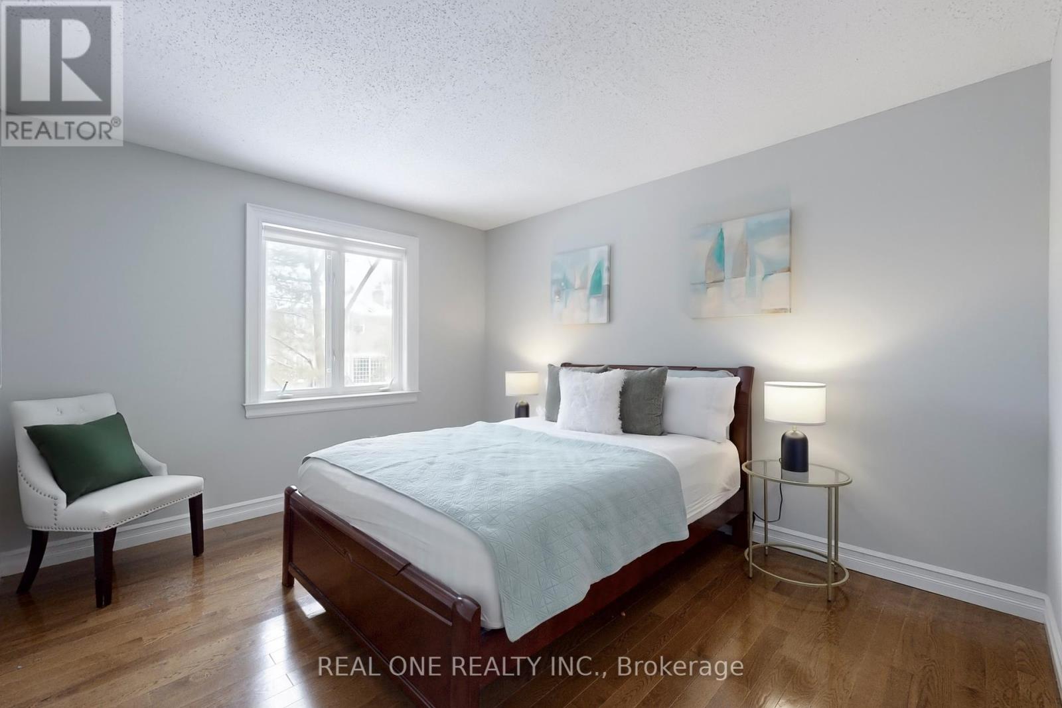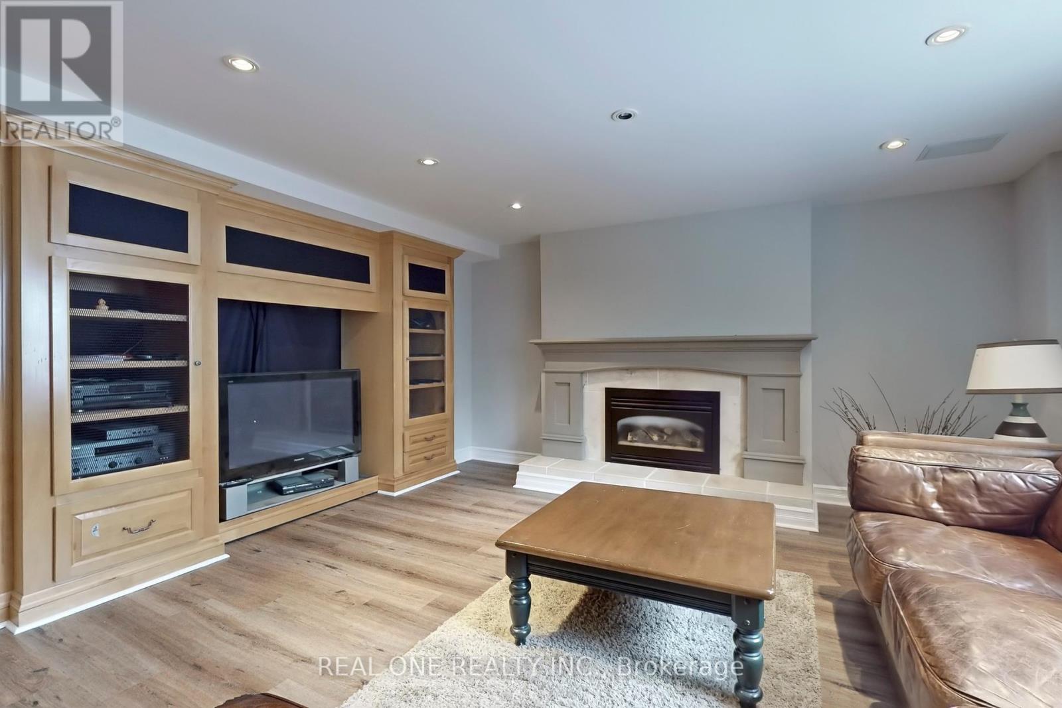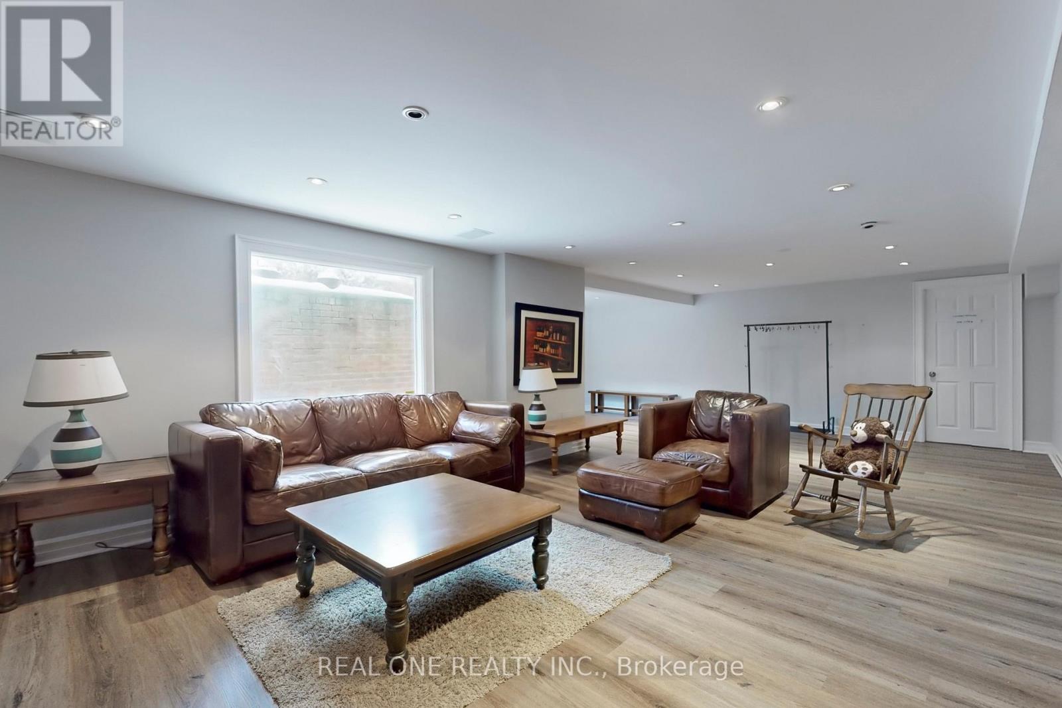27 Aitken Circle Markham, Ontario L3R 7K9
$1,988,800
Welcome to this exquisite home in the heart of Unionville Main Street Neighborhood, boasting over 3,000 square feet of elegant living space plus a beautifully finished basement. Perfectly situated overlooking the serene Toogood Pond. This property offers a harmonious blend of luxury, comfort, and convenience. Key Features: <>Top School Zone: Located within a highly sought-after school district, ensuring excellent education opportunities.***This dream home offers not just a prime location but also the lifestyle youve been seeking.*** Dont miss the chance to make it yours! **** EXTRAS **** All Existing Appliances: Paneled Fridge, Gas Stove, B/I Dishwasher, Washer & Dryer, Hood Range, All Window Coverings, All Existing Light Fixtures, B/I Speakers, Sauna , All Pool Equipment & Related Accessories , Hot Water Tank (Rental). (id:35492)
Property Details
| MLS® Number | N11914566 |
| Property Type | Single Family |
| Community Name | Unionville |
| Amenities Near By | Public Transit, Schools |
| Community Features | Community Centre |
| Parking Space Total | 6 |
| Pool Type | Inground Pool |
Building
| Bathroom Total | 5 |
| Bedrooms Above Ground | 5 |
| Bedrooms Total | 5 |
| Appliances | Garage Door Opener Remote(s) |
| Basement Features | Separate Entrance, Walk-up |
| Basement Type | N/a |
| Construction Style Attachment | Detached |
| Cooling Type | Central Air Conditioning |
| Exterior Finish | Brick |
| Fireplace Present | Yes |
| Flooring Type | Hardwood |
| Foundation Type | Unknown |
| Half Bath Total | 1 |
| Heating Fuel | Natural Gas |
| Heating Type | Forced Air |
| Stories Total | 2 |
| Size Interior | 3,000 - 3,500 Ft2 |
| Type | House |
| Utility Water | Municipal Water |
Parking
| Attached Garage |
Land
| Acreage | No |
| Land Amenities | Public Transit, Schools |
| Sewer | Sanitary Sewer |
| Size Depth | 125 Ft |
| Size Frontage | 59 Ft ,1 In |
| Size Irregular | 59.1 X 125 Ft |
| Size Total Text | 59.1 X 125 Ft |
| Surface Water | Lake/pond |
Rooms
| Level | Type | Length | Width | Dimensions |
|---|---|---|---|---|
| Second Level | Bedroom 4 | 4.58 m | 3.39 m | 4.58 m x 3.39 m |
| Second Level | Bedroom 5 | 6.1 m | 4.6 m | 6.1 m x 4.6 m |
| Second Level | Primary Bedroom | 5.51 m | 4 m | 5.51 m x 4 m |
| Second Level | Bedroom 2 | 4.58 m | 3.43 m | 4.58 m x 3.43 m |
| Second Level | Bedroom 3 | 4.58 m | 3.25 m | 4.58 m x 3.25 m |
| Basement | Recreational, Games Room | 9 m | 7 m | 9 m x 7 m |
| Main Level | Living Room | 5.51 m | 4.02 m | 5.51 m x 4.02 m |
| Main Level | Dining Room | 4.58 m | 4.27 m | 4.58 m x 4.27 m |
| Main Level | Family Room | 5.46 m | 4.44 m | 5.46 m x 4.44 m |
| Main Level | Kitchen | 7.32 m | 3.68 m | 7.32 m x 3.68 m |
| Main Level | Foyer | Measurements not available | ||
| Main Level | Mud Room | 3.21 m | 1.55 m | 3.21 m x 1.55 m |
https://www.realtor.ca/real-estate/27782229/27-aitken-circle-markham-unionville-unionville
Contact Us
Contact us for more information
Sally Kwok
Salesperson
15 Wertheim Court Unit 302
Richmond Hill, Ontario L4B 3H7
(905) 597-8511
(905) 597-8519





