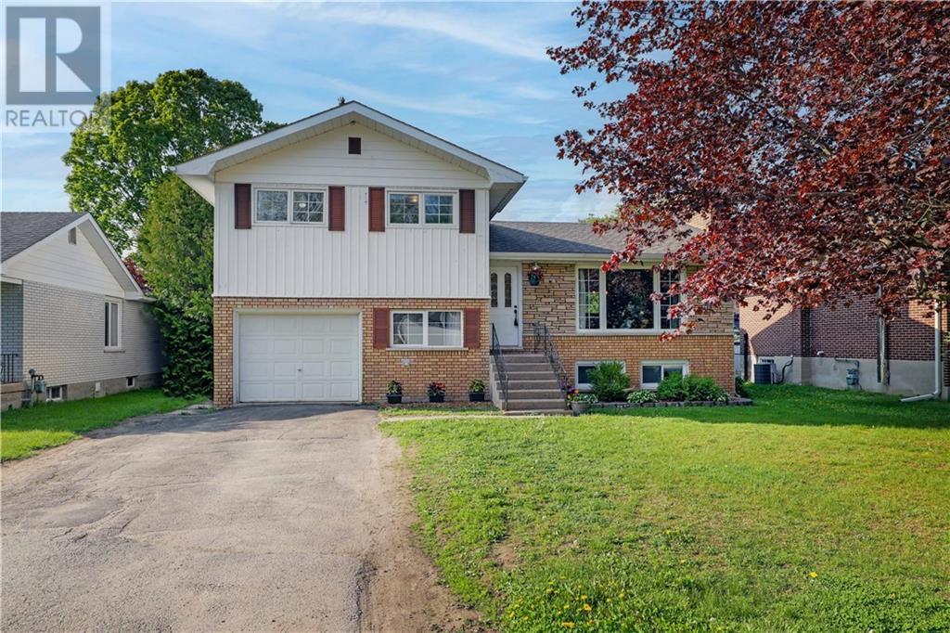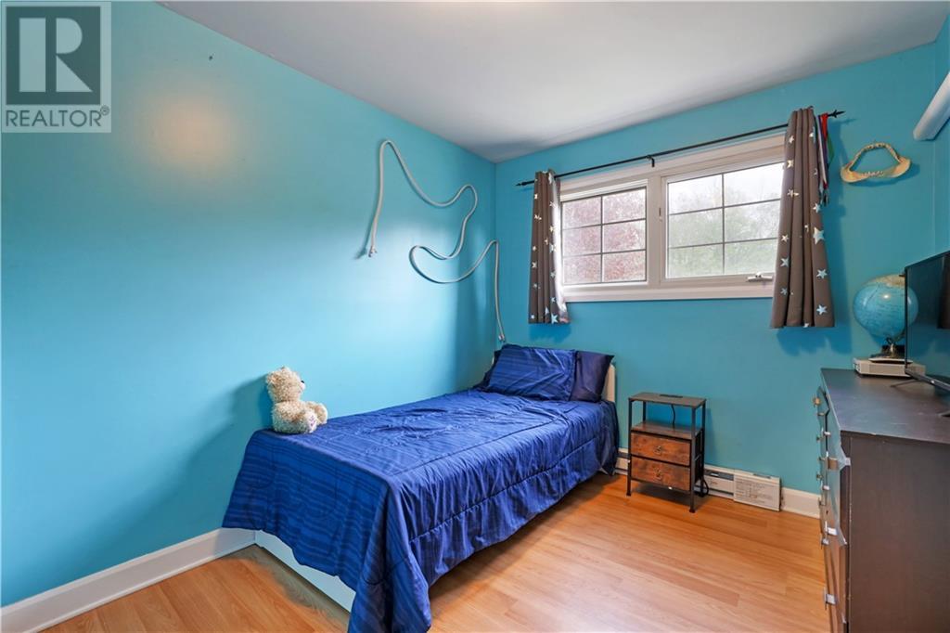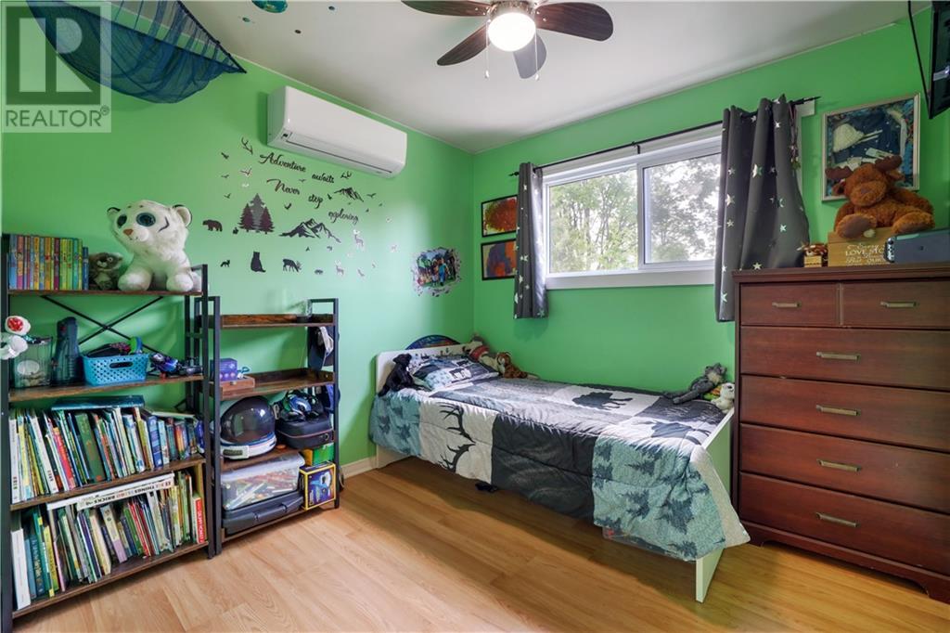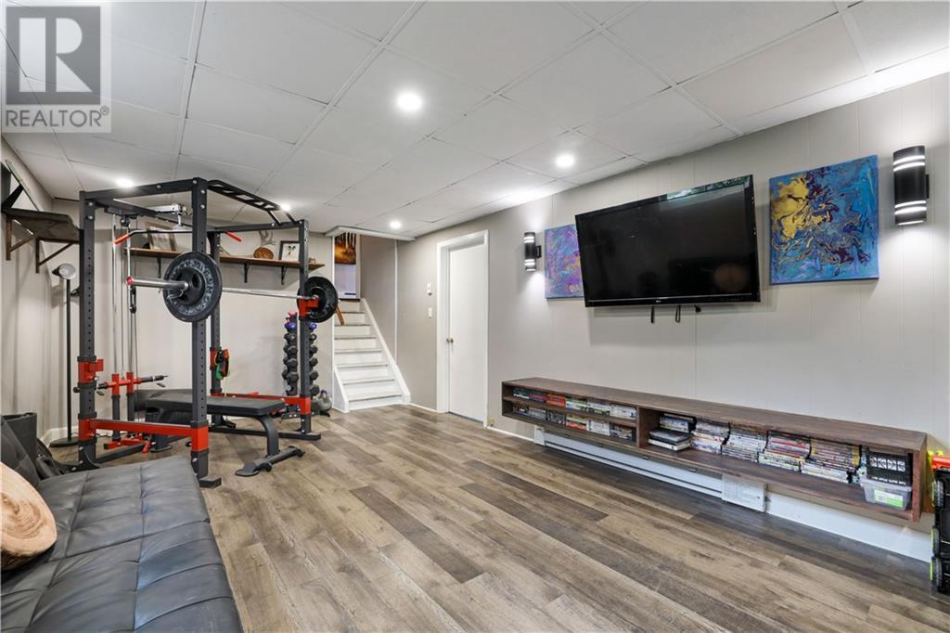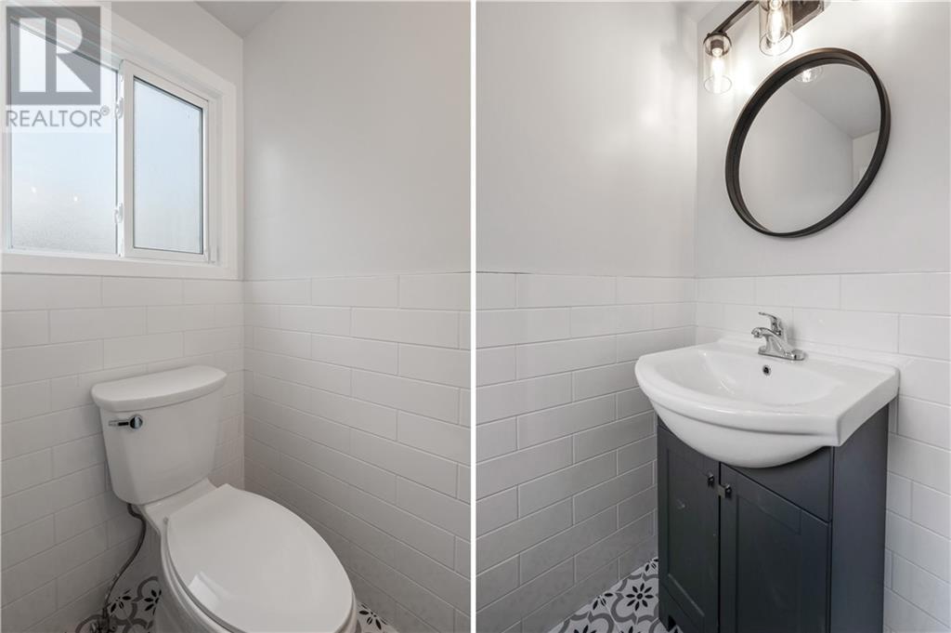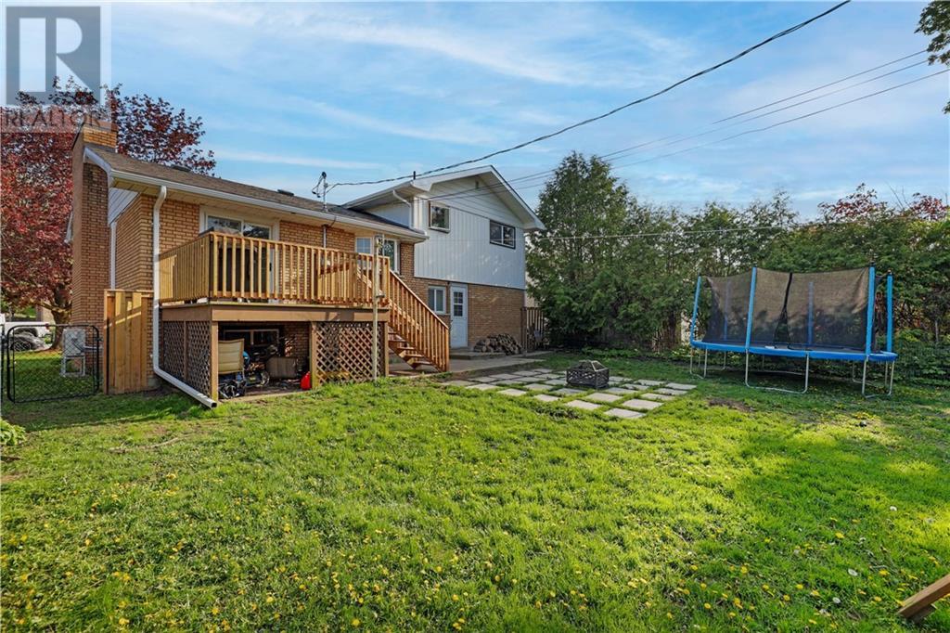268 Wade Avenue Renfrew, Ontario K7V 2N4
$467,500
A well maintained quality family home in a great location. This home offers you excellent value and all the space that you will need for every member of the family. A quiet street that is close to area schools and trails, this home has had many upgrades over the past few years to provide worry free living for the next owner. Once inside the front door you will find gleaming hardwood floors, along with a spacious living room, dining room and a galley kitchen. Patio doors lead out to the large and private back yard. The upper level has three generous sized bedrooms and a 4 pc bath and the lower level has a potential 4th bedroom that is currently being used as a walk in closet. The basement has a rec room as well as the laundry and utility room. There is an attached garage as well. In 2023 A ductless heating and cooling system was installed in the home providing year round comfort. Total heat and hydro averages $250-$300/month. 24 Hrs. Irrevocable required. Easy to view and quick closing. (id:35492)
Property Details
| MLS® Number | 1392438 |
| Property Type | Single Family |
| Neigbourhood | Wade/Airth Blvd |
| Amenities Near By | Golf Nearby |
| Communication Type | Internet Access |
| Parking Space Total | 3 |
| Road Type | Paved Road |
Building
| Bathroom Total | 2 |
| Bedrooms Above Ground | 4 |
| Bedrooms Total | 4 |
| Appliances | Refrigerator, Dishwasher, Stove, Washer |
| Basement Development | Partially Finished |
| Basement Type | Full (partially Finished) |
| Constructed Date | 1964 |
| Construction Style Attachment | Detached |
| Cooling Type | Heat Pump |
| Exterior Finish | Brick, Vinyl |
| Fireplace Present | Yes |
| Fireplace Total | 1 |
| Flooring Type | Hardwood, Laminate |
| Foundation Type | Poured Concrete |
| Half Bath Total | 1 |
| Heating Fuel | Electric |
| Heating Type | Heat Pump |
| Type | House |
| Utility Water | Municipal Water |
Parking
| Attached Garage | |
| Surfaced |
Land
| Acreage | No |
| Land Amenities | Golf Nearby |
| Sewer | Municipal Sewage System |
| Size Depth | 110 Ft |
| Size Frontage | 60 Ft |
| Size Irregular | 60 Ft X 110 Ft |
| Size Total Text | 60 Ft X 110 Ft |
| Zoning Description | Residential |
Rooms
| Level | Type | Length | Width | Dimensions |
|---|---|---|---|---|
| Second Level | 4pc Bathroom | Measurements not available | ||
| Second Level | Bedroom | 9'1" x 9'1" | ||
| Second Level | Primary Bedroom | 12'11" x 10'0" | ||
| Second Level | Bedroom | 12'11" x 8'5" | ||
| Basement | Laundry Room | 8'6" x 22'3" | ||
| Basement | Utility Room | Measurements not available | ||
| Basement | Recreation Room | Measurements not available | ||
| Lower Level | 2pc Bathroom | Measurements not available | ||
| Lower Level | Bedroom | 12'2" x 7'9" | ||
| Main Level | Family Room/fireplace | 11'8" x 16'10" | ||
| Main Level | Dining Room | 8'10" x 9'6" | ||
| Main Level | Kitchen | 8'10" x 13'0" |
https://www.realtor.ca/real-estate/26912691/268-wade-avenue-renfrew-wadeairth-blvd
Interested?
Contact us for more information

Peter Vincent
Broker
petervincent.ca/

330 Plaunt Street, South
Renfrew, Ontario K7V 1N3
(613) 432-7562
(613) 432-7227
www.remaxrenfrew.com

Will Vincent
Salesperson
www.remaxrenfrew.com/

330 Plaunt Street, South
Renfrew, Ontario K7V 1N3
(613) 432-7562
(613) 432-7227
www.remaxrenfrew.com

