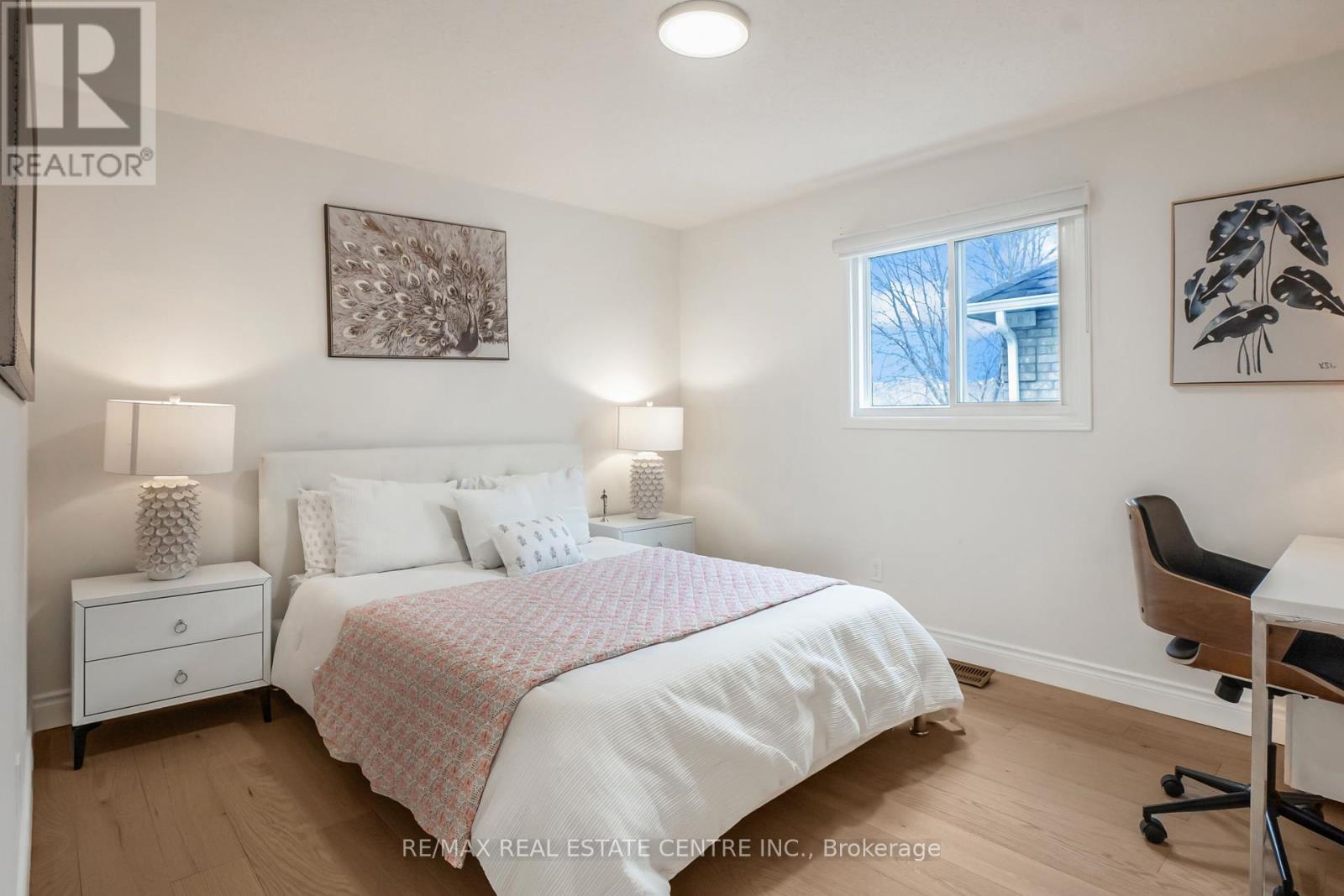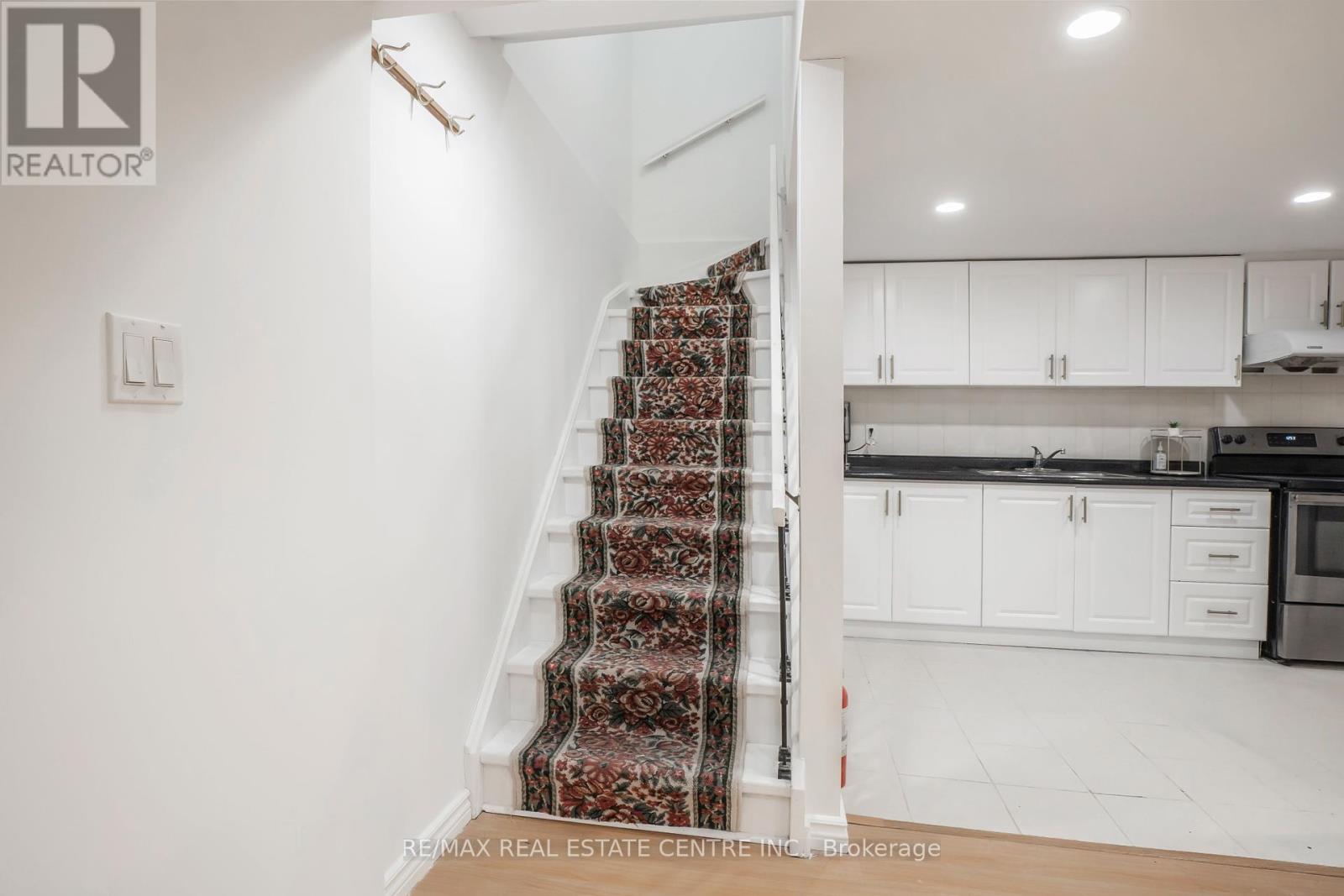2666 Burnford Trail Mississauga, Ontario L5M 5E1
$2,288,500
<Property Details
MLS® Number
W11916688
Property Type
Single Family
Community Name
Central Erin Mills
Parking Space Total
6
Building
Bathroom Total
5
Bedrooms Above Ground
5
Bedrooms Below Ground
3
Bedrooms Total
8
Appliances
Oven - Built-in, Garage Door Opener Remote(s)
Basement Features
Apartment In Basement, Separate Entrance
Basement Type
N/a
Construction Style Attachment
Detached
Cooling Type
Central Air Conditioning
Exterior Finish
Brick
Fireplace Present
Yes
Flooring Type
Hardwood, Ceramic
Foundation Type
Concrete, Block, Poured Concrete
Half Bath Total
1
Heating Fuel
Natural Gas
Heating Type
Forced Air
Stories Total
2
Size Interior
3,500 - 5,000 Ft2
Type
House
Utility Water
Municipal Water
Parking
Attached Garage
Land
Acreage
No
Sewer
Sanitary Sewer
Size Depth
113 Ft
Size Frontage
46 Ft ,6 In
Size Irregular
46.5 X 113 Ft
Size Total Text
46.5 X 113 Ft
Rooms
Level
Type
Length
Width
Dimensions
Second Level
Bedroom 5
4.27 m
3.66 m
4.27 m x 3.66 m
Second Level
Primary Bedroom
7.93 m
3.55 m
7.93 m x 3.55 m
Second Level
Bedroom 2
3.86 m
3.55 m
3.86 m x 3.55 m
Second Level
Bedroom 3
4.47 m
3.55 m
4.47 m x 3.55 m
Second Level
Bedroom 4
4.87 m
3.86 m
4.87 m x 3.86 m
Main Level
Living Room
5.5 m
3.55 m
5.5 m x 3.55 m
Main Level
Dining Room
3.55 m
3.45 m
3.55 m x 3.45 m
Main Level
Kitchen
3.55 m
2.75 m
3.55 m x 2.75 m
Main Level
Eating Area
4.16 m
3.05 m
4.16 m x 3.05 m
Main Level
Family Room
5.19 m
3.55 m
5.19 m x 3.55 m
Contact Us
Contact us for more information
Vish Kapoor
Salesperson
(647) 267-0704
adikapoor.com/
2 County Court Blvd. Ste 150
Brampton, Ontario L6W 3W8
(905) 456-1177
(905) 456-1107
www.remaxcentre.ca/
Adi Kapoor
Salesperson
adikapoor.com/
2 County Court Blvd. Ste 150
Brampton, Ontario L6W 3W8
(905) 456-1177
(905) 456-1107
www.remaxcentre.ca/








































