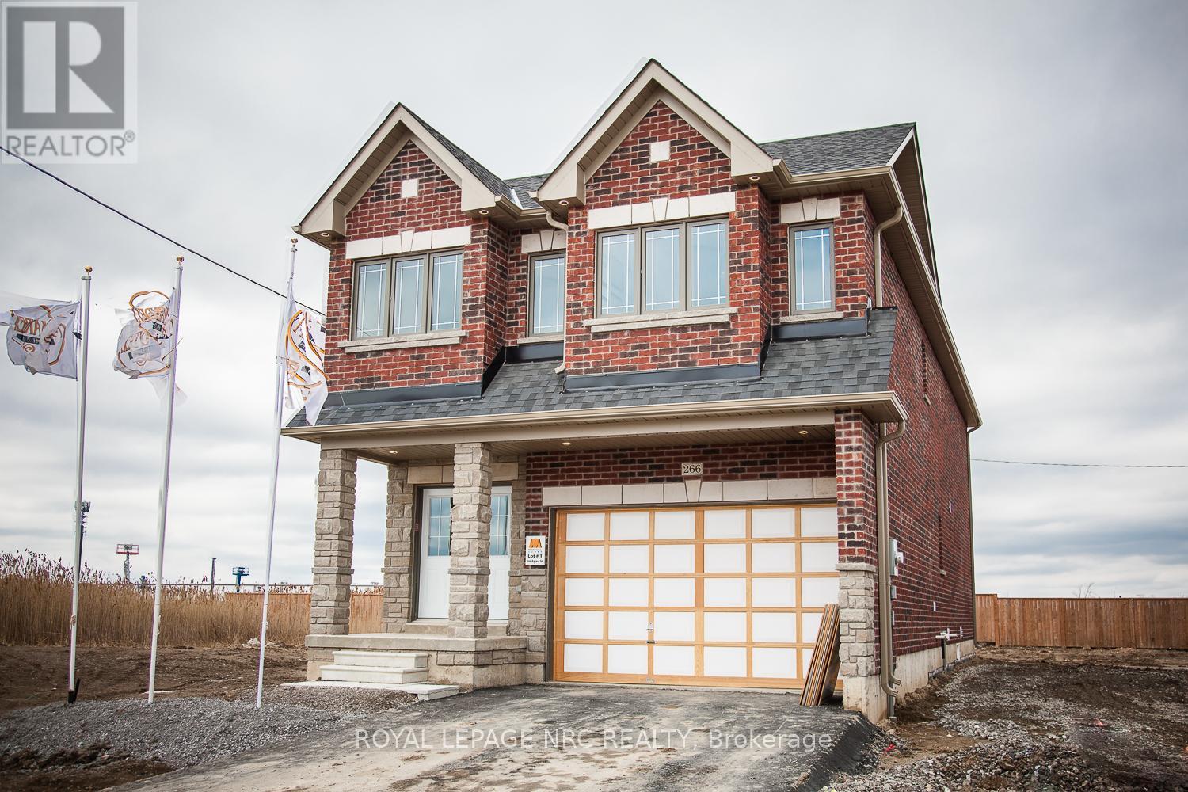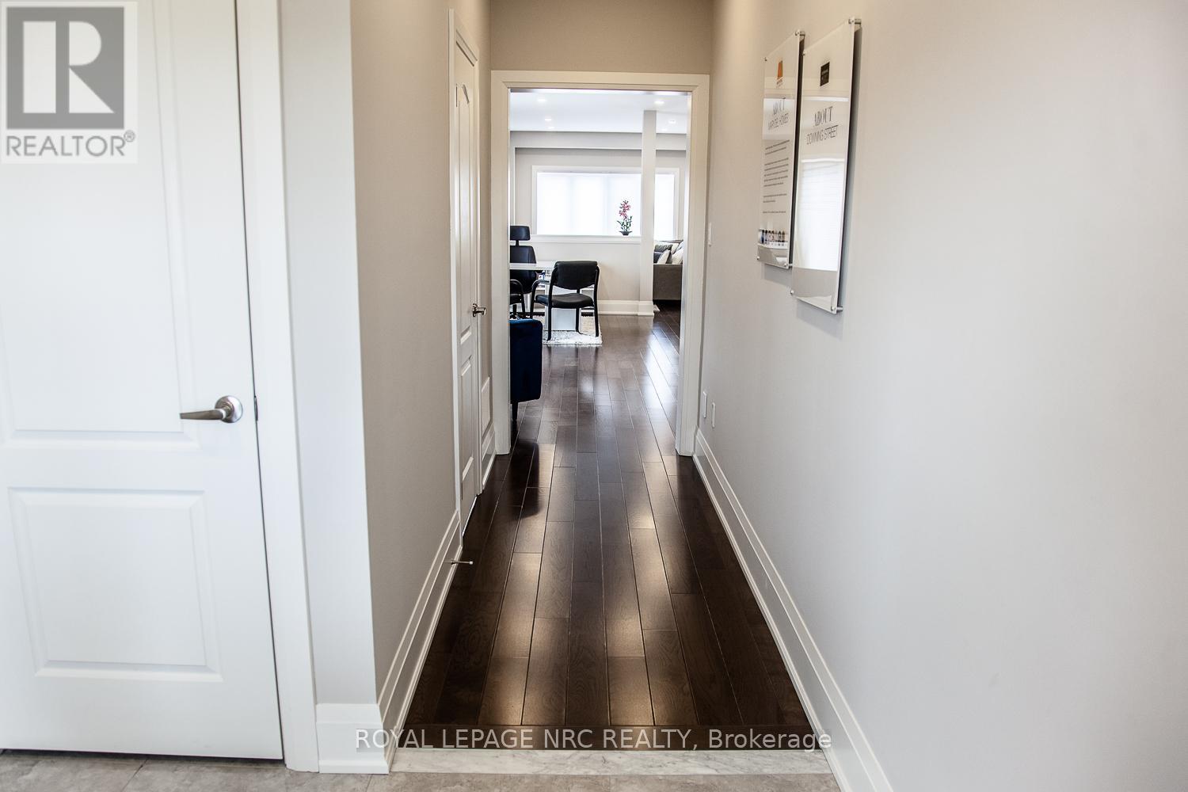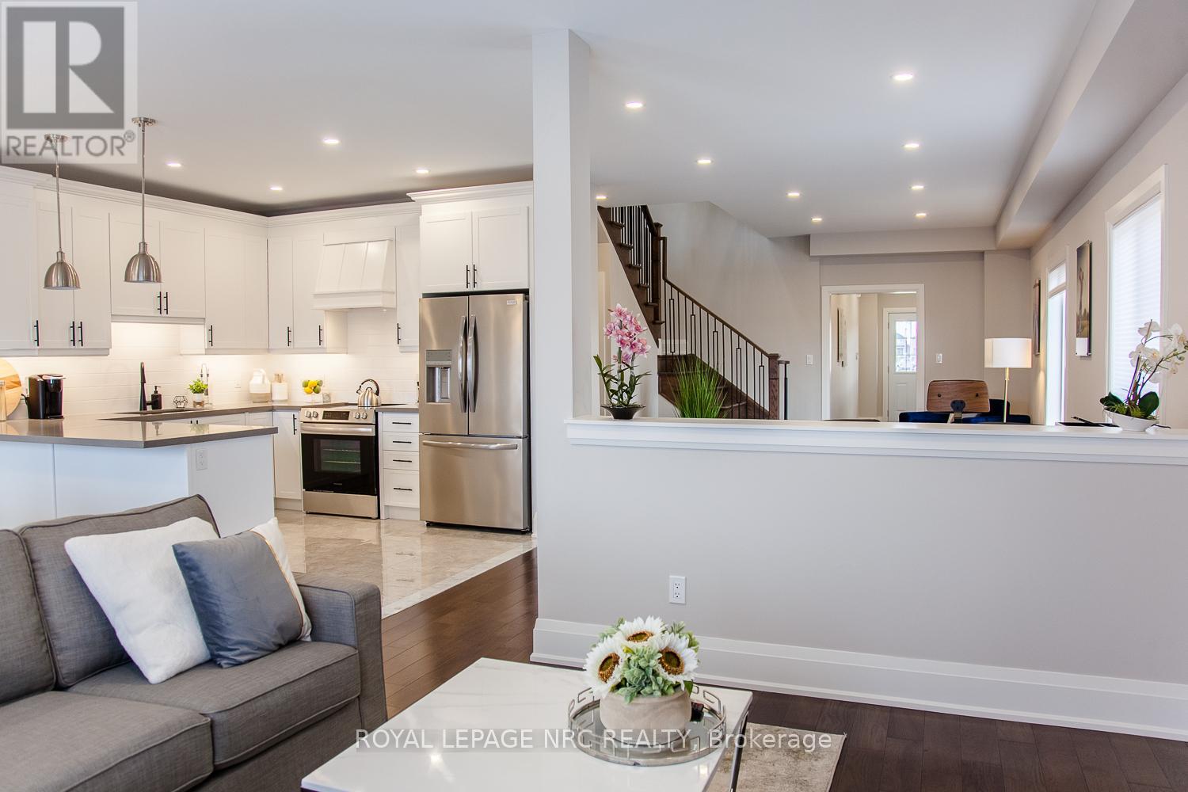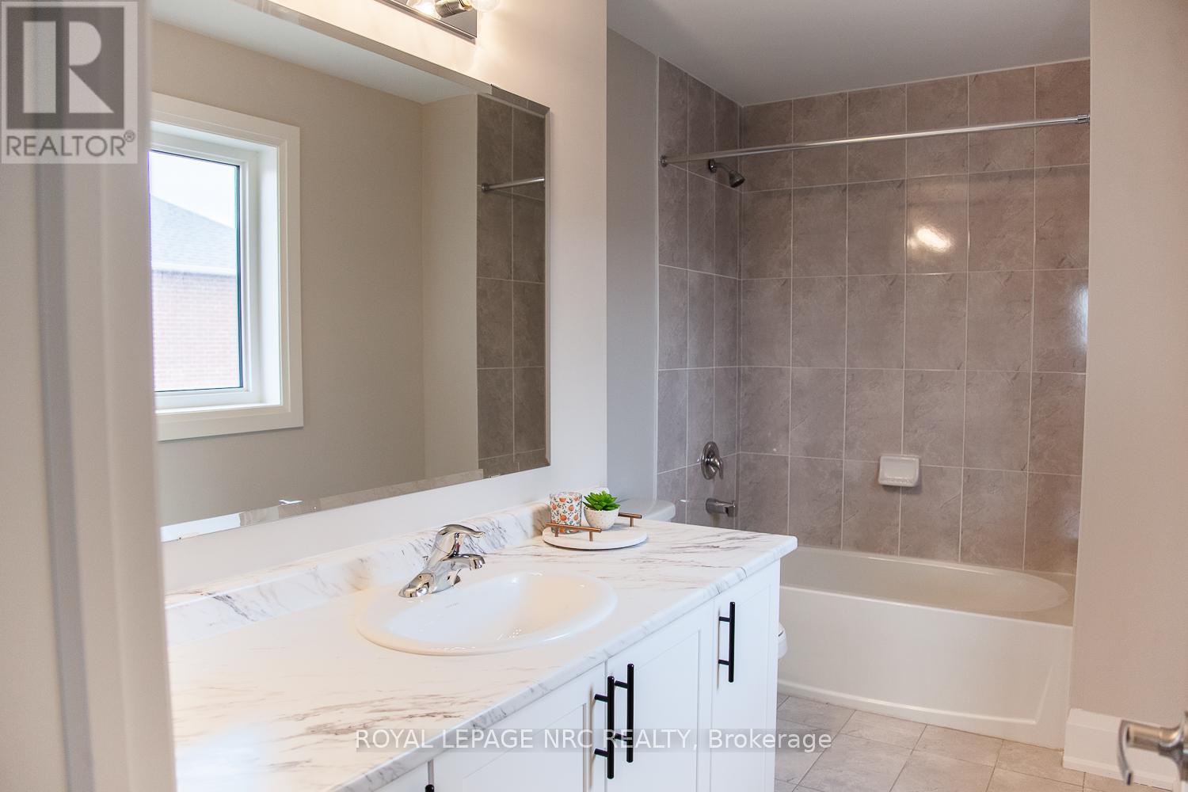266 Palace Street Thorold, Ontario L2V 0N3
$1,049,900
Welcome to the Artisan Ridge model home. Enter through the exterior double doors to a large foyer and hallway. This leads to a large open-concept main floor with 9-foot ceilings and a chef's kitchen with quartz counters and stainless steel appliances. This home features hardwood floors throughout the main and second levels, an oak staircase, and castiron railings. On the second level, you will find 4 generously sized bedrooms, all connected to a bathroom. This property is minutes from major shopping centers, gyms, beautiful hiking trails, wineries, Brock University, and both Niagara College campuses. (id:35492)
Property Details
| MLS® Number | X11907729 |
| Property Type | Single Family |
| Community Name | 557 - Thorold Downtown |
| Equipment Type | Water Heater |
| Features | Carpet Free, Sump Pump |
| Parking Space Total | 3 |
| Rental Equipment Type | Water Heater |
Building
| Bathroom Total | 4 |
| Bedrooms Above Ground | 4 |
| Bedrooms Total | 4 |
| Amenities | Fireplace(s) |
| Appliances | Central Vacuum, Water Heater |
| Basement Type | Full |
| Construction Style Attachment | Detached |
| Cooling Type | Central Air Conditioning |
| Exterior Finish | Brick, Stone |
| Fire Protection | Security System |
| Fireplace Present | Yes |
| Fireplace Total | 1 |
| Flooring Type | Tile, Hardwood |
| Foundation Type | Poured Concrete |
| Half Bath Total | 1 |
| Heating Fuel | Electric |
| Heating Type | Forced Air |
| Stories Total | 2 |
| Size Interior | 2,500 - 3,000 Ft2 |
| Type | House |
| Utility Water | Municipal Water |
Parking
| Attached Garage |
Land
| Acreage | No |
| Sewer | Sanitary Sewer |
| Size Depth | 125 Ft ,2 In |
| Size Frontage | 32 Ft ,9 In |
| Size Irregular | 32.8 X 125.2 Ft |
| Size Total Text | 32.8 X 125.2 Ft|under 1/2 Acre |
| Zoning Description | R1 |
Rooms
| Level | Type | Length | Width | Dimensions |
|---|---|---|---|---|
| Second Level | Bedroom 4 | 3.35 m | 5.12 m | 3.35 m x 5.12 m |
| Second Level | Bathroom | 3.04 m | 1.52 m | 3.04 m x 1.52 m |
| Second Level | Primary Bedroom | 3.9 m | 5.97 m | 3.9 m x 5.97 m |
| Second Level | Bathroom | 3.04 m | 2.77 m | 3.04 m x 2.77 m |
| Second Level | Bedroom 2 | 3.048 m | 3.53 m | 3.048 m x 3.53 m |
| Second Level | Bedroom 3 | 3.59 m | 4.45 m | 3.59 m x 4.45 m |
| Main Level | Family Room | 2.74 m | 3.65 m | 2.74 m x 3.65 m |
| Main Level | Kitchen | 3.29 m | 3.04 m | 3.29 m x 3.04 m |
| Main Level | Family Room | 3.65 m | 4.26 m | 3.65 m x 4.26 m |
| Main Level | Living Room | 3.65 m | 7.01 m | 3.65 m x 7.01 m |
| Main Level | Laundry Room | 3.96 m | 1.82 m | 3.96 m x 1.82 m |
Contact Us
Contact us for more information
Brandi Bermuhler
Salesperson
33 Maywood Ave
St. Catharines, Ontario L2R 1C5
(905) 688-4561
www.nrcrealty.ca/
































