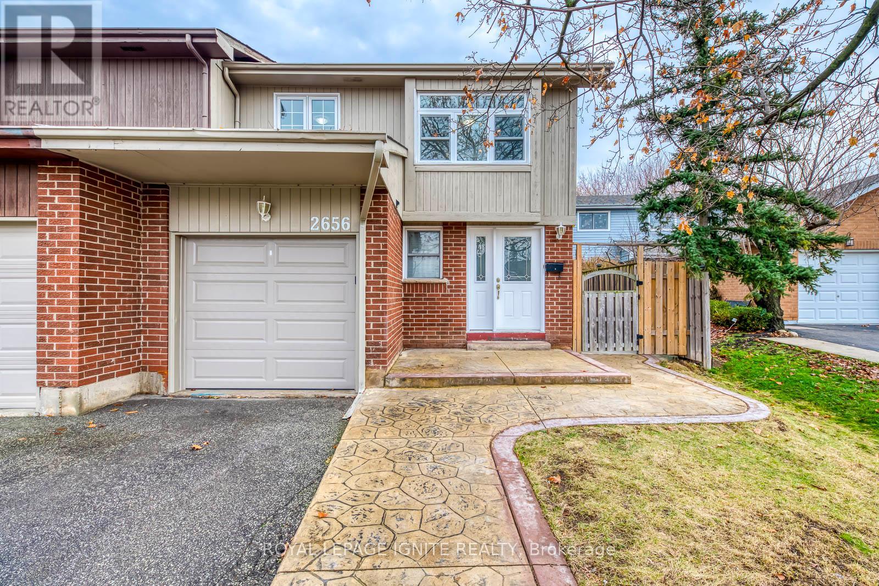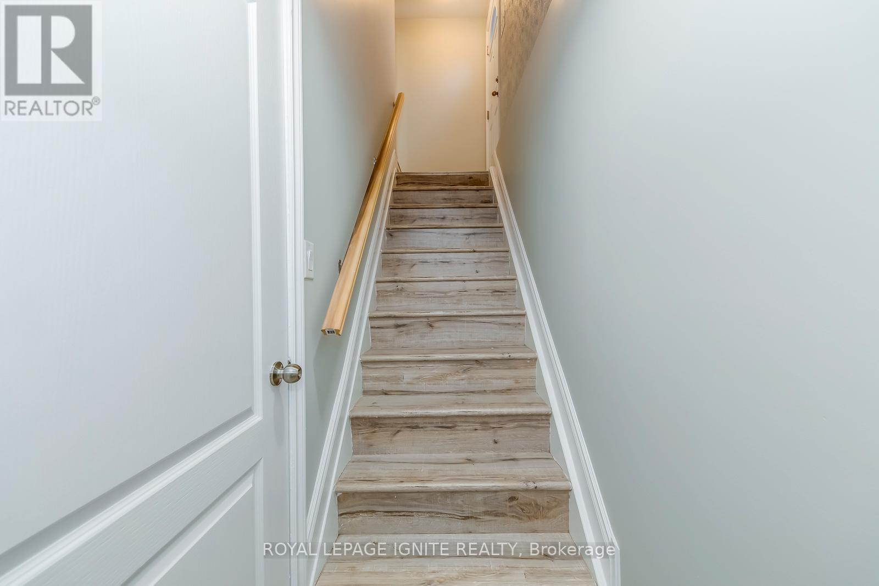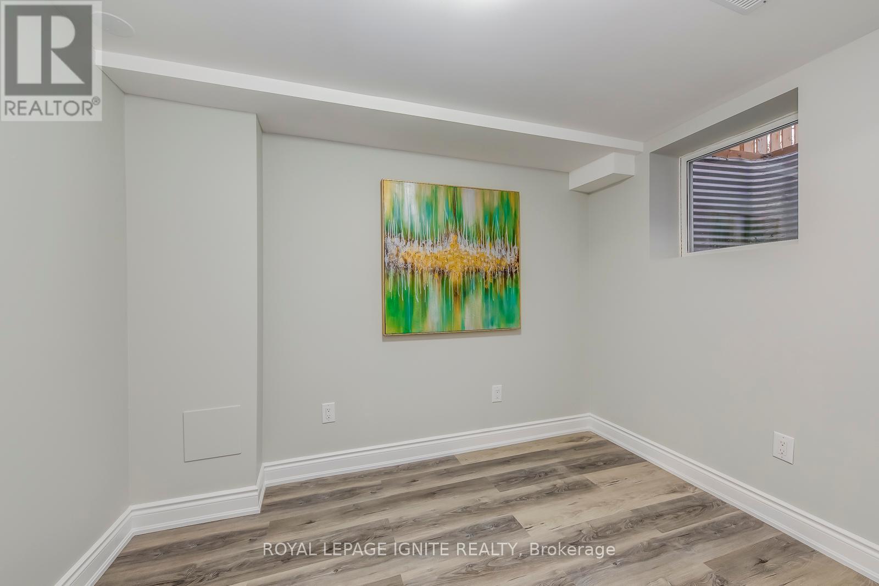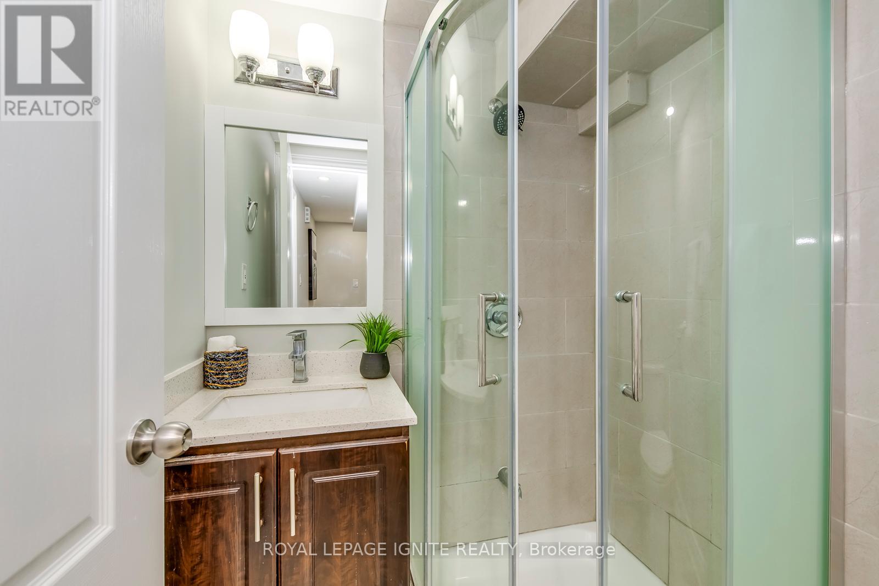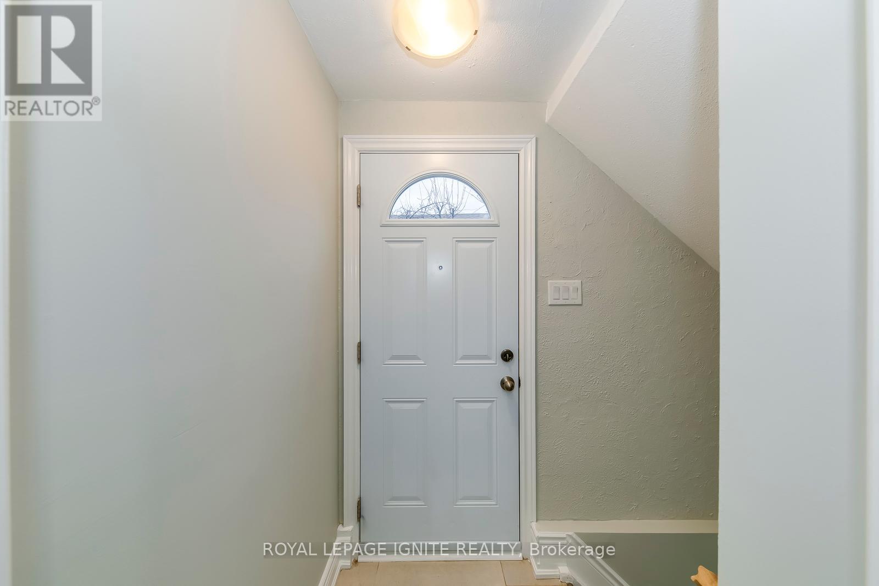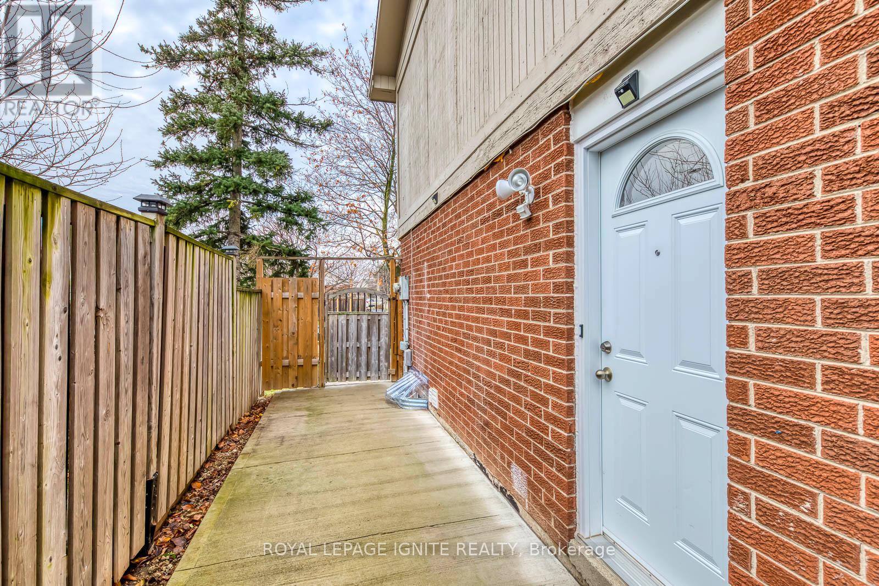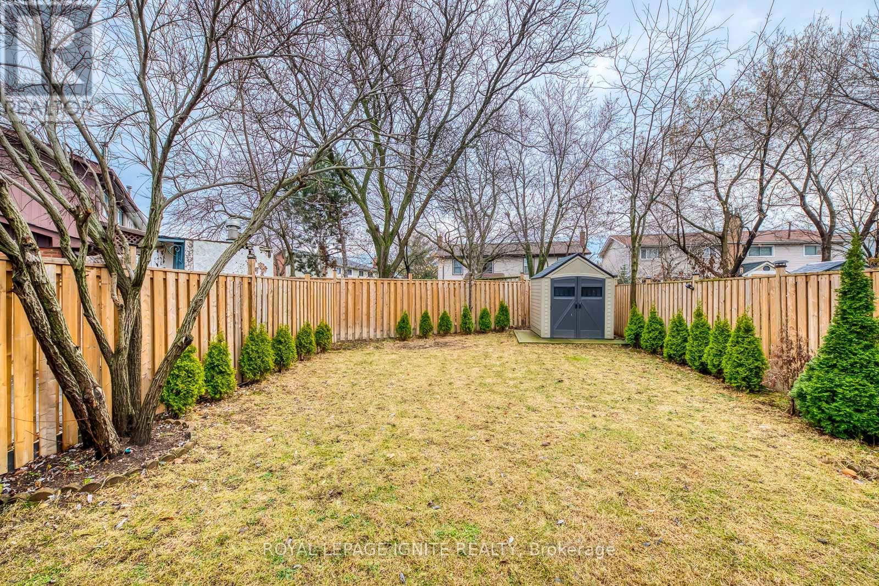2656 Los Palmas Court Mississauga, Ontario L5N 2G7
$1,198,000
Fully Renovated 2 Bdrm Legal Basement Apt(W Proper City Permits) Home On Cul-De-Sac,Family Friendly Street, Close To Great Trails & 2 Beautiful Lakes. Home Must Be Seen ToFully Appreciate It! Upgrades Include: Freshly Painted ,Brand New Carpet on Staircase, NewLarge Kitchen W Granite Counter, Thru-Out Laminate Flooring, Fencing/Deck/Garden Shed, 2ndFloor Boasts 4 Beds W 3 Full Washrooms (2 Bdrms W Ensuite), 2nd Floor Laundry; & Plus A 2Bdrm Legal Basement Apt For Extra Income. Great For Outdoor Lovers W Super D-E-E-P Lot.Quick access to highways 401, 407 and Meadowvale Go Station. **** EXTRAS **** All Existing Appliances Including 2 Fridges, 2 Stoves, 2 Washer / 2 Dryers, Dishwasher,All Existing Light Fixtures, All Existing Window Coverings. Do Not Miss This Opportunity! (id:35492)
Property Details
| MLS® Number | W11892851 |
| Property Type | Single Family |
| Community Name | Meadowvale |
| Amenities Near By | Hospital, Park, Public Transit, Schools |
| Community Features | Community Centre |
| Parking Space Total | 4 |
| Structure | Shed |
Building
| Bathroom Total | 5 |
| Bedrooms Above Ground | 4 |
| Bedrooms Below Ground | 2 |
| Bedrooms Total | 6 |
| Basement Features | Apartment In Basement, Separate Entrance |
| Basement Type | N/a |
| Construction Style Attachment | Semi-detached |
| Cooling Type | Central Air Conditioning |
| Exterior Finish | Brick |
| Fireplace Present | Yes |
| Flooring Type | Laminate, Porcelain Tile |
| Foundation Type | Concrete |
| Half Bath Total | 1 |
| Heating Fuel | Natural Gas |
| Heating Type | Forced Air |
| Stories Total | 2 |
| Size Interior | 1,500 - 2,000 Ft2 |
| Type | House |
| Utility Water | Municipal Water |
Parking
| Garage |
Land
| Acreage | No |
| Fence Type | Fenced Yard |
| Land Amenities | Hospital, Park, Public Transit, Schools |
| Sewer | Sanitary Sewer |
| Size Depth | 134 Ft ,6 In |
| Size Frontage | 28 Ft ,6 In |
| Size Irregular | 28.5 X 134.5 Ft |
| Size Total Text | 28.5 X 134.5 Ft |
Rooms
| Level | Type | Length | Width | Dimensions |
|---|---|---|---|---|
| Second Level | Primary Bedroom | 3.51 m | 3.52 m | 3.51 m x 3.52 m |
| Second Level | Bedroom 2 | 3.68 m | 2.74 m | 3.68 m x 2.74 m |
| Second Level | Bedroom 3 | 4.46 m | 2.83 m | 4.46 m x 2.83 m |
| Second Level | Bedroom 4 | 3.05 m | 2.89 m | 3.05 m x 2.89 m |
| Basement | Living Room | 4.17 m | 4.67 m | 4.17 m x 4.67 m |
| Basement | Bedroom | 2.92 m | 3.02 m | 2.92 m x 3.02 m |
| Basement | Bedroom | 3.01 m | 3.09 m | 3.01 m x 3.09 m |
| Main Level | Living Room | 5.02 m | 6.31 m | 5.02 m x 6.31 m |
| Main Level | Dining Room | 2.71 m | 2.54 m | 2.71 m x 2.54 m |
| Main Level | Kitchen | 4.6 m | 2.83 m | 4.6 m x 2.83 m |
https://www.realtor.ca/real-estate/27737876/2656-los-palmas-court-mississauga-meadowvale-meadowvale
Contact Us
Contact us for more information
Jitendhar Reddy Garlapati
Salesperson
2980 Drew Rd #219a
Mississauga, Ontario L4T 0A7
(416) 282-3333

