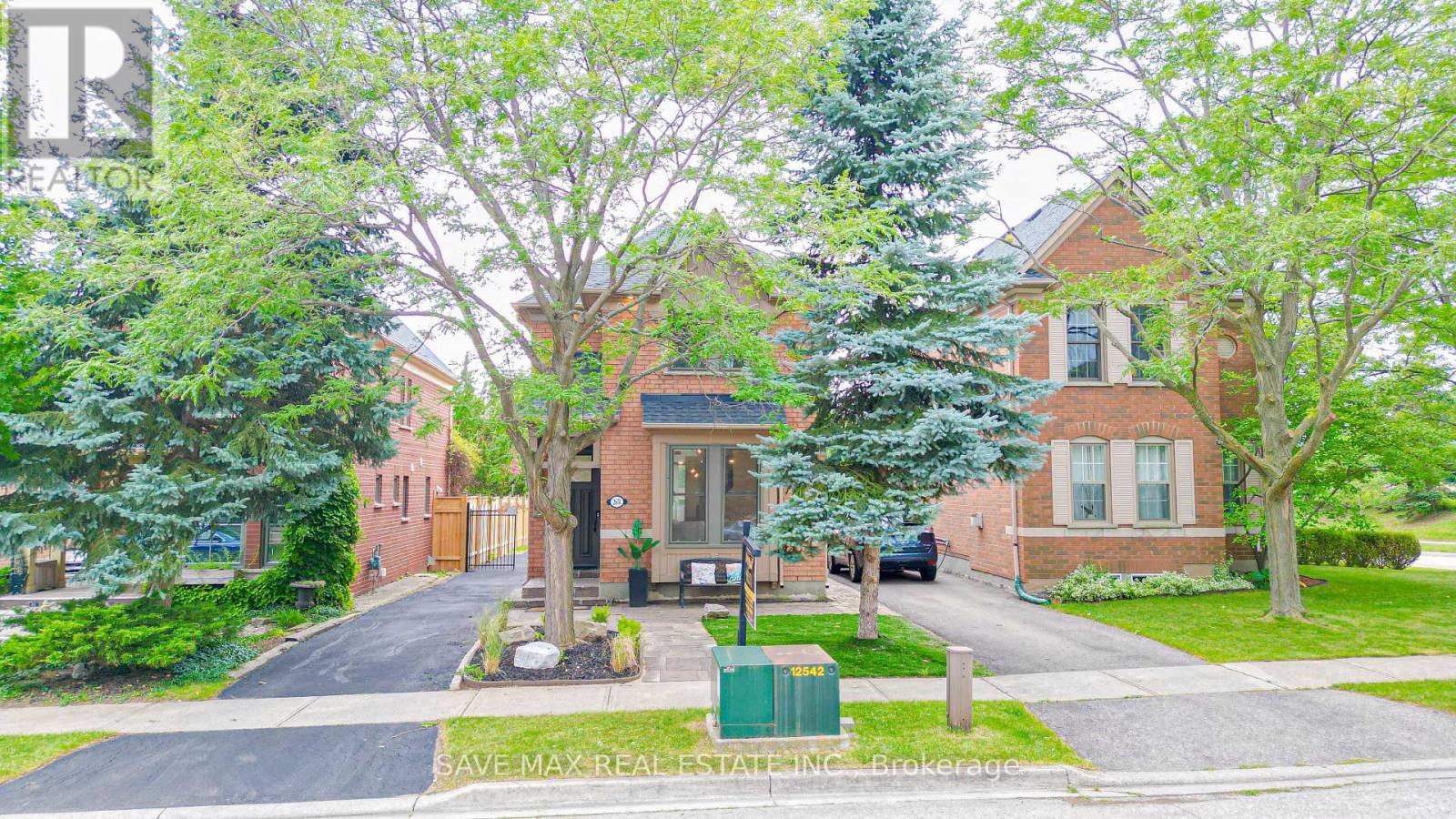2651 Devonsley Crescent Oakville (River Oaks), Ontario L6H 6J2
$1,399,000
Absolutely Stunning! This magnificent detached house boasts approximately 2500 square feet of exquisite living space, featuring 4 spacious bedrooms (Including 1 Bedroom in the Basement) & 4 luxurious washrooms. On the main floor you will find an open-plan living and dining area that seamlessly flows into the family room. The family room with large windows, looking over the backyard & deck. The chef's delight kitchen is equipped with high-end stainless steel appliances, a natural gas stove, a stainless steel over-the-hood fan, and beautiful quartz countertops and a beautiful Centre Island. The master bedroom is a private retreat, featuring a walk-in closet and a luxurious 4-piece en-suite bathroom. Additionally, there are two more good size bedrooms with closet orgenizers & a 4 piece main washroom. The property includes a finished basement with One good size bedroom and a 3 piece ensuite washroom and a large recreational room. This masterpiece home is a rare opportunity that combines luxury, comfort, and functionality in a picturesque setting. Don't miss your chance to own this exceptional property! Very close to all the amenities, Very Close to Oakville Hospital, Local Schools, Parks, Uptown Core, Hwy 403 & Lake Ontario. **** EXTRAS **** List of Upgrades: Full Kitchen (2024), Dishwasher (2024), Fence (2023), Upstair & Basement Flooring (2023), Brand New Laudnry (2023), Brand New Roof (2023), Freshly Painted (2024). (id:35492)
Open House
This property has open houses!
2:00 pm
Ends at:4:00 pm
2:00 pm
Ends at:4:00 pm
Property Details
| MLS® Number | W9247519 |
| Property Type | Single Family |
| Community Name | River Oaks |
| Amenities Near By | Hospital, Park, Public Transit, Schools |
| Features | Carpet Free |
| Parking Space Total | 7 |
Building
| Bathroom Total | 4 |
| Bedrooms Above Ground | 3 |
| Bedrooms Below Ground | 1 |
| Bedrooms Total | 4 |
| Appliances | Water Heater, Dishwasher, Dryer, Refrigerator, Stove, Washer, Window Coverings |
| Basement Development | Finished |
| Basement Type | N/a (finished) |
| Construction Style Attachment | Detached |
| Cooling Type | Central Air Conditioning |
| Exterior Finish | Brick |
| Fireplace Present | Yes |
| Fireplace Total | 1 |
| Flooring Type | Hardwood, Laminate |
| Foundation Type | Concrete |
| Half Bath Total | 1 |
| Heating Fuel | Natural Gas |
| Heating Type | Forced Air |
| Stories Total | 2 |
| Type | House |
| Utility Water | Municipal Water |
Parking
| Detached Garage |
Land
| Acreage | No |
| Fence Type | Fenced Yard |
| Land Amenities | Hospital, Park, Public Transit, Schools |
| Sewer | Sanitary Sewer |
| Size Depth | 140 Ft ,6 In |
| Size Frontage | 31 Ft ,2 In |
| Size Irregular | 31.22 X 140.5 Ft ; ** Deep Lot (140.50 Feet) ** |
| Size Total Text | 31.22 X 140.5 Ft ; ** Deep Lot (140.50 Feet) **|under 1/2 Acre |
| Zoning Description | Residential |
Rooms
| Level | Type | Length | Width | Dimensions |
|---|---|---|---|---|
| Basement | Bedroom | 7.32 m | 3.96 m | 7.32 m x 3.96 m |
| Basement | Recreational, Games Room | 7.32 m | 6 m | 7.32 m x 6 m |
| Main Level | Living Room | 3.72 m | 4.21 m | 3.72 m x 4.21 m |
| Main Level | Dining Room | 3.72 m | 3.23 m | 3.72 m x 3.23 m |
| Main Level | Family Room | 7.38 m | 4.21 m | 7.38 m x 4.21 m |
| Upper Level | Primary Bedroom | 4.91 m | 3.35 m | 4.91 m x 3.35 m |
| Upper Level | Bedroom 2 | 3.35 m | 3.35 m | 3.35 m x 3.35 m |
| Upper Level | Bedroom 3 | 2.75 m | 3.66 m | 2.75 m x 3.66 m |
Utilities
| Cable | Available |
| Sewer | Available |
https://www.realtor.ca/real-estate/27273811/2651-devonsley-crescent-oakville-river-oaks-river-oaks
Interested?
Contact us for more information

Ikram Faried
Broker
(416) 786-0909
www.ikramfaried.com/
https://www.facebook.com/sellwithikram
https://www.linkedin.com/in/ikram-faried-6501141a9
1550 Enterprise Rd #305-B
Mississauga, Ontario L4W 4P4
(905) 791-8880
(905) 216-7820
www.savemax.ca/

Raman Dua
Broker of Record
(905) 216-7800
www.savemax.ca/
https://www.facebook.com/SaveMaxRealEstate/
https://twitter.com/SaveMaxRealty
https://www.linkedin.com/company/9374396?trk=tyah&trkInfo=clickedVertical%3Acompany%2CclickedEntityI

1550 Enterprise Rd #305
Mississauga, Ontario L4W 4P4
(905) 459-7900
(905) 216-7820
www.savemax.ca/
https://www.facebook.com/SaveMaxRealEstate/
https://www.linkedin.com/company/9374396?trk=tyah&trkInfo=clickedVertical%3Acompany%2CclickedEntityI
https://twitter.com/SaveMaxRealty








































