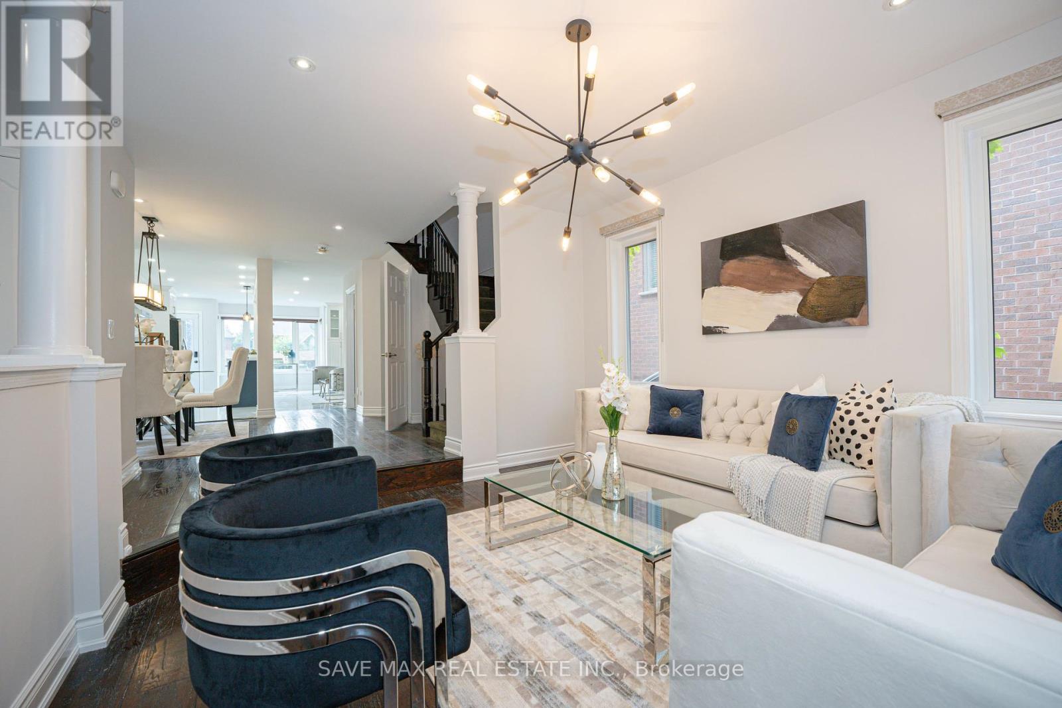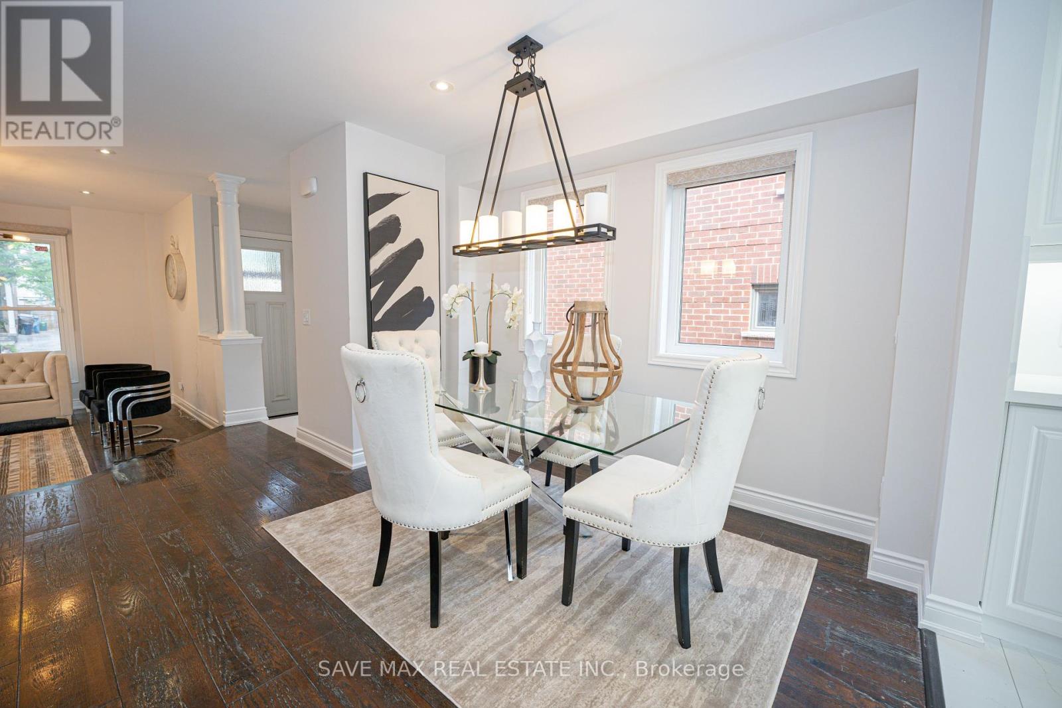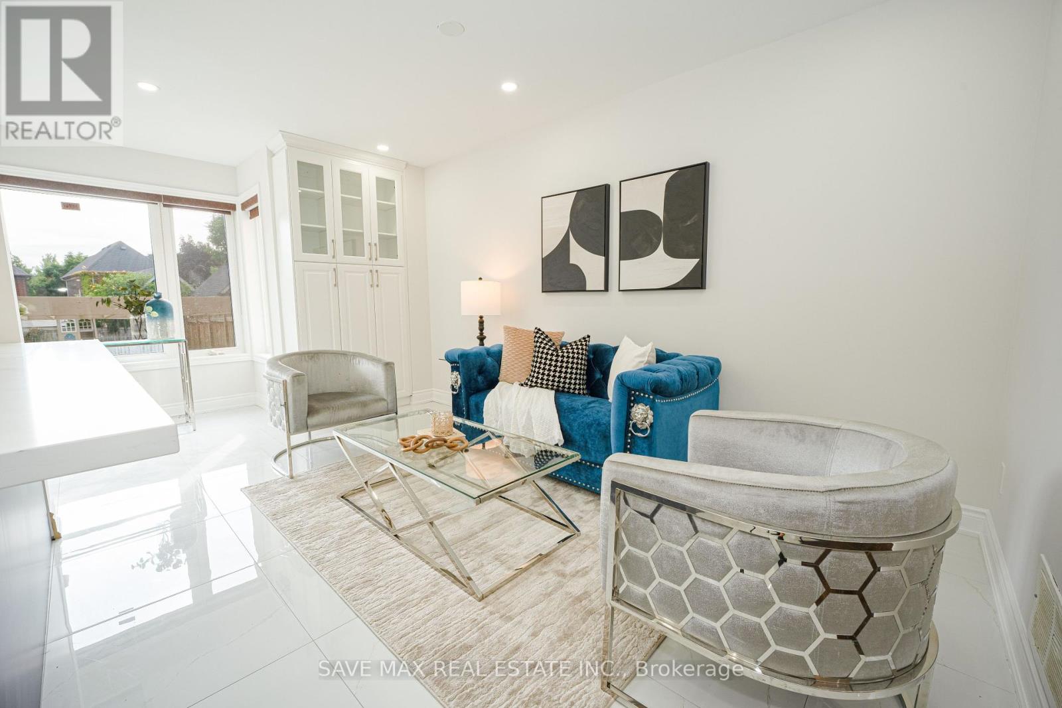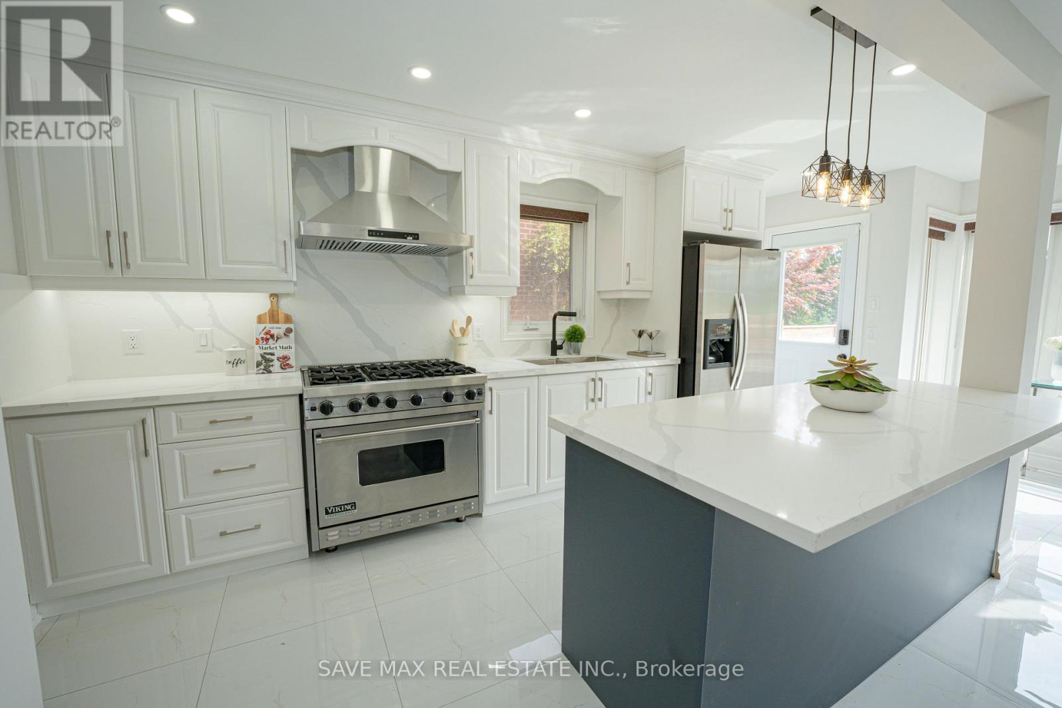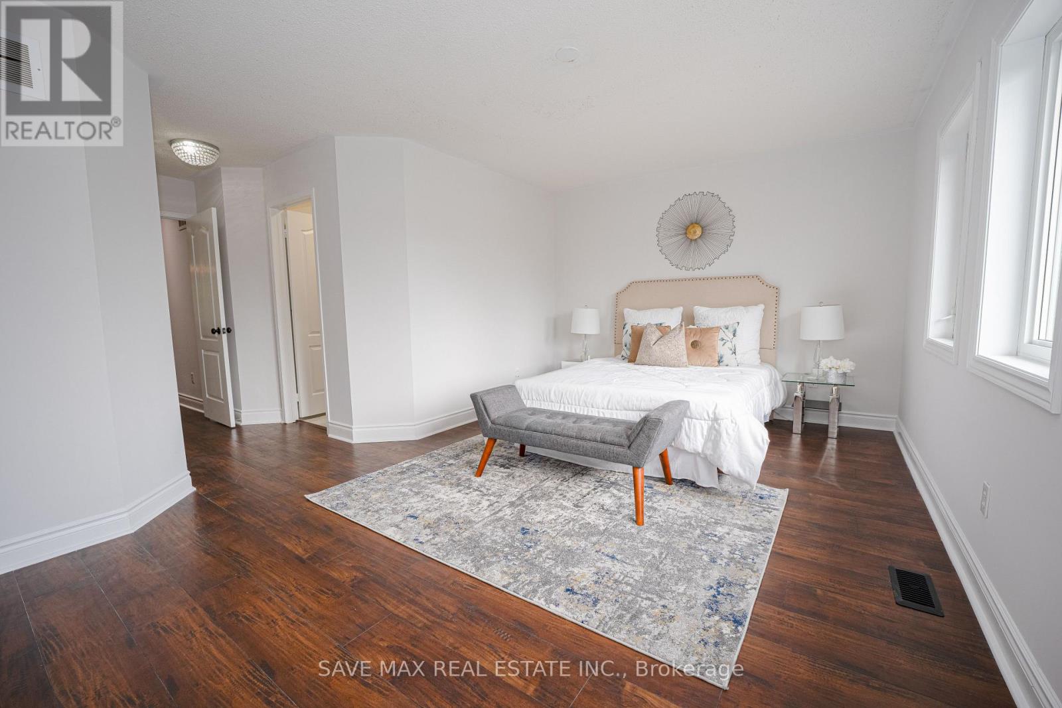2651 Devonsley Crescent Oakville, Ontario L6H 6J2
$1,299,000
This exceptional detached home offers over 2,500 square feet of luxurious living space designed for both comfort and elegance. Boasting four generously sized bedrooms, including one in the finished basement, and four beautifully appointed washrooms, the thoughtfully crafted open-plan layout seamlessly unites the living and dining areas with a sunlit family room overlooking the backyard and deck. The chefs kitchen showcases high-end stainless steel appliances, a natural gas stove, a sleek stainless steel hood fan, quartz countertops, and a striking center island. Upstairs, the master suite serves as a private retreat with a walk-in closet and an opulent 4-piece en-suite, while two additional bedroomseach with custom closet organizersshare a 4-piece main bathroom. Completing this remarkable residence is the finished basement, featuring a spacious bedroom with a 3-piece en-suite and a large recreational room, ideal for relaxation or entertainment. Perfectly located near Oakville Hospital, top-rated schools, parks, shopping, and Hwy 403, this home embodies the ultimate blend of luxury and convenience. Open House: Saturday & Sunday 2-4 PM. **** EXTRAS **** List of Upgrades: Full Kitchen (2024), Dishwasher (2024), New Side Fence (2023), Upstair & Basement Flooring (2023), Brand New Laudnry (2023), Brand New Roof (2023), Freshly Painted (2024). All Washrooms Renovated. (id:35492)
Open House
This property has open houses!
1:00 pm
Ends at:4:00 pm
1:00 pm
Ends at:4:00 pm
Property Details
| MLS® Number | W11918247 |
| Property Type | Single Family |
| Community Name | River Oaks |
| Amenities Near By | Hospital, Park, Public Transit, Schools |
| Features | Carpet Free |
| Parking Space Total | 7 |
Building
| Bathroom Total | 4 |
| Bedrooms Above Ground | 3 |
| Bedrooms Below Ground | 1 |
| Bedrooms Total | 4 |
| Appliances | Water Heater, Dishwasher, Dryer, Refrigerator, Stove, Washer, Window Coverings |
| Basement Development | Finished |
| Basement Type | N/a (finished) |
| Construction Style Attachment | Detached |
| Cooling Type | Central Air Conditioning |
| Exterior Finish | Brick |
| Fireplace Present | Yes |
| Fireplace Total | 1 |
| Flooring Type | Hardwood, Laminate |
| Foundation Type | Concrete |
| Half Bath Total | 1 |
| Heating Fuel | Natural Gas |
| Heating Type | Forced Air |
| Stories Total | 2 |
| Size Interior | 1,500 - 2,000 Ft2 |
| Type | House |
| Utility Water | Municipal Water |
Parking
| Detached Garage |
Land
| Acreage | No |
| Fence Type | Fenced Yard |
| Land Amenities | Hospital, Park, Public Transit, Schools |
| Sewer | Sanitary Sewer |
| Size Depth | 140 Ft ,6 In |
| Size Frontage | 31 Ft ,2 In |
| Size Irregular | 31.2 X 140.5 Ft ; ** Deep Lot (140.50 Feet) ** |
| Size Total Text | 31.2 X 140.5 Ft ; ** Deep Lot (140.50 Feet) **|under 1/2 Acre |
| Zoning Description | Residential |
Rooms
| Level | Type | Length | Width | Dimensions |
|---|---|---|---|---|
| Basement | Bedroom | 7.32 m | 3.96 m | 7.32 m x 3.96 m |
| Basement | Recreational, Games Room | 7.32 m | 6 m | 7.32 m x 6 m |
| Main Level | Living Room | 3.72 m | 4.21 m | 3.72 m x 4.21 m |
| Main Level | Dining Room | 3.72 m | 3.23 m | 3.72 m x 3.23 m |
| Main Level | Family Room | 7.38 m | 4.21 m | 7.38 m x 4.21 m |
| Upper Level | Primary Bedroom | 4.91 m | 3.35 m | 4.91 m x 3.35 m |
| Upper Level | Bedroom 2 | 3.35 m | 3.35 m | 3.35 m x 3.35 m |
| Upper Level | Bedroom 3 | 2.75 m | 3.66 m | 2.75 m x 3.66 m |
Utilities
| Cable | Available |
| Sewer | Available |
https://www.realtor.ca/real-estate/27790583/2651-devonsley-crescent-oakville-river-oaks-river-oaks
Contact Us
Contact us for more information

Ikram Faried
Broker
(416) 786-0909
www.ikramfaried.com/
www.facebook.com/sellwithikram
www.linkedin.com/in/ikram-faried-6501141a9
1550 Enterprise Rd #305
Mississauga, Ontario L4W 4P4
(905) 459-7900
(905) 216-7820
www.savemax.ca/
www.facebook.com/SaveMaxRealEstate/
www.linkedin.com/company/9374396?trk=tyah&trkInfo=clickedVertical%3Acompany%2CclickedEntityI
twitter.com/SaveMaxRealty
Raman Dua
Broker of Record
(905) 216-7800
www.savemax.ca/
www.facebook.com/SaveMaxRealEstate/
1550 Enterprise Rd #305
Mississauga, Ontario L4W 4P4
(905) 459-7900
(905) 216-7820
www.savemax.ca/
www.facebook.com/SaveMaxRealEstate/
www.linkedin.com/company/9374396?trk=tyah&trkInfo=clickedVertical%3Acompany%2CclickedEntityI
twitter.com/SaveMaxRealty











