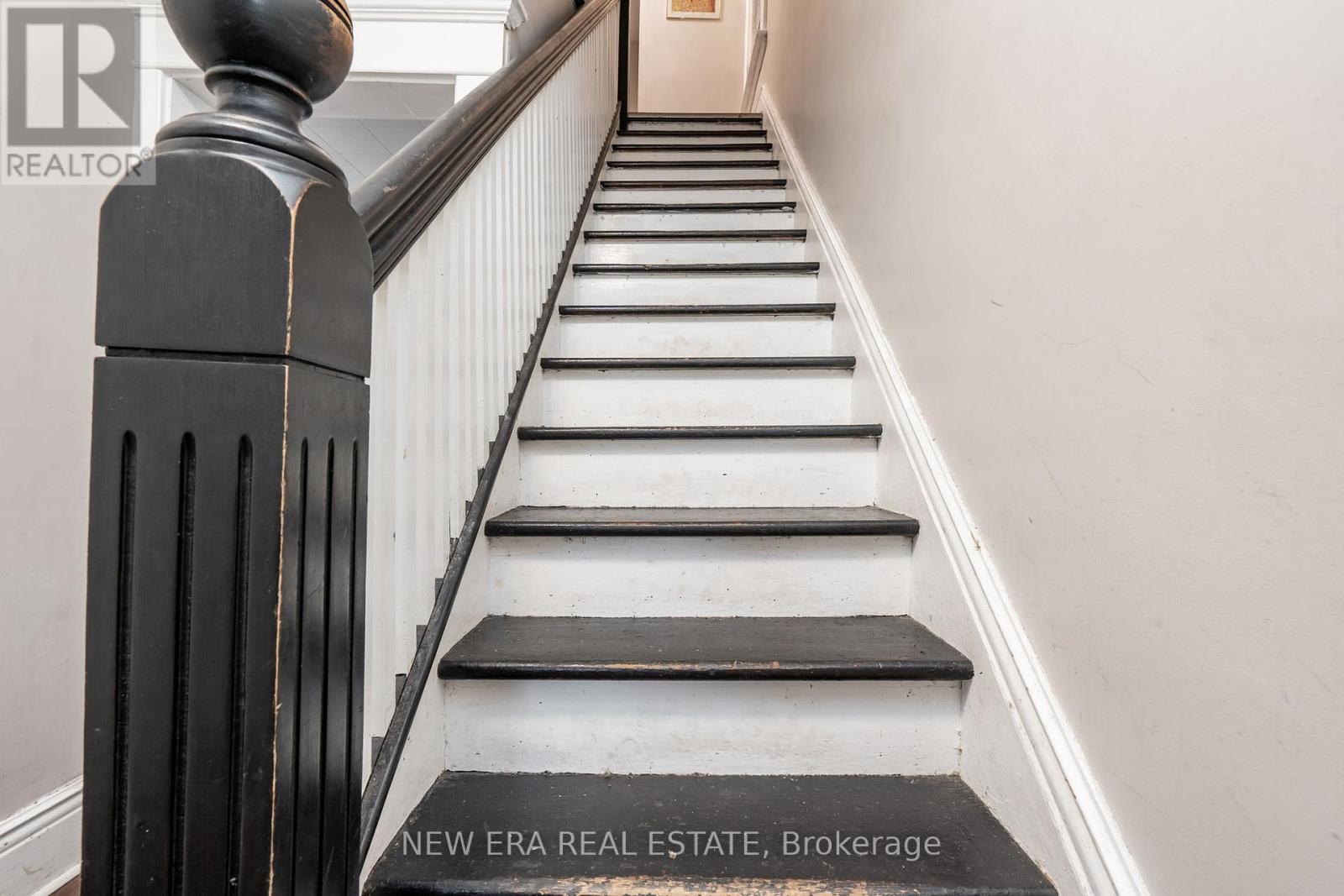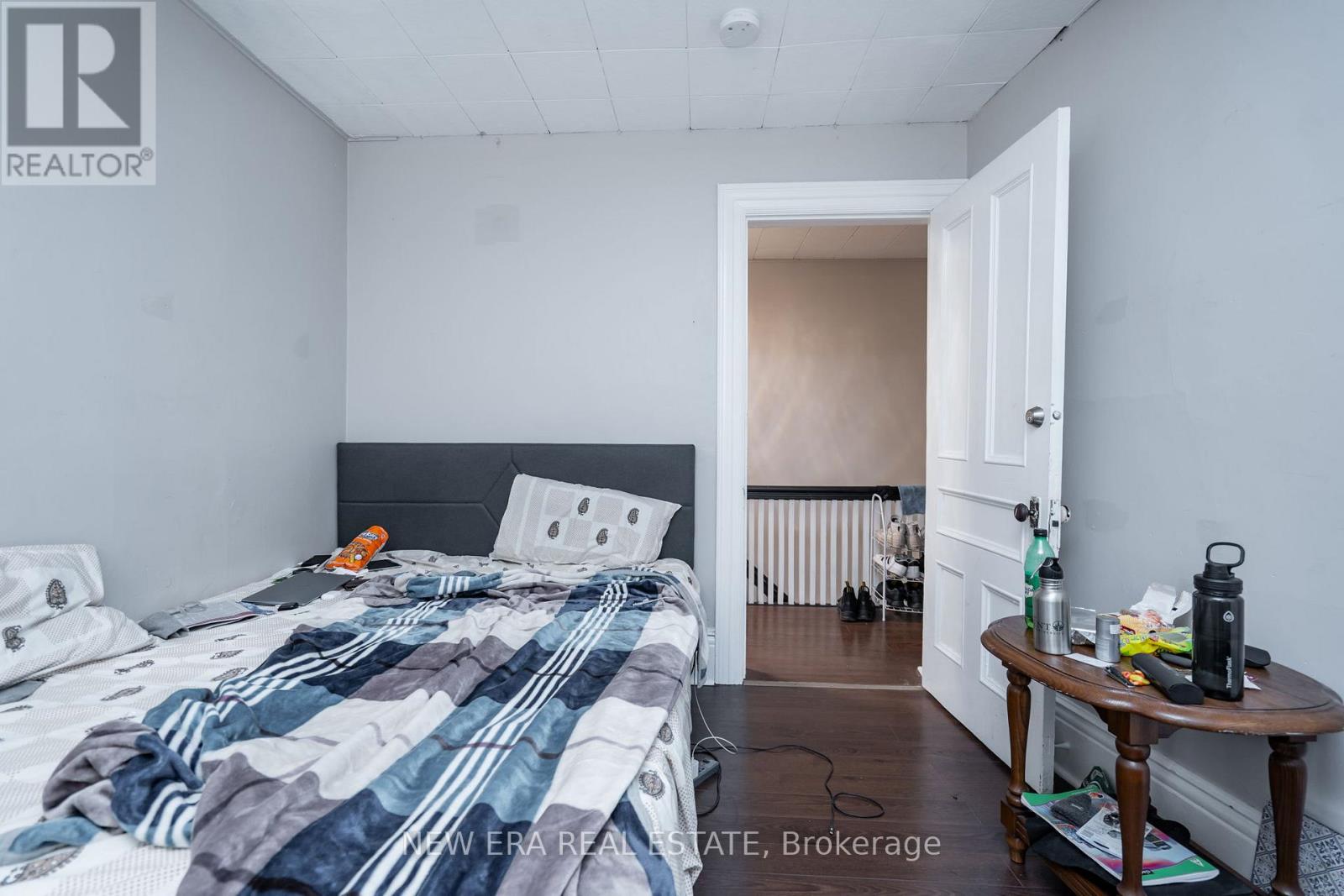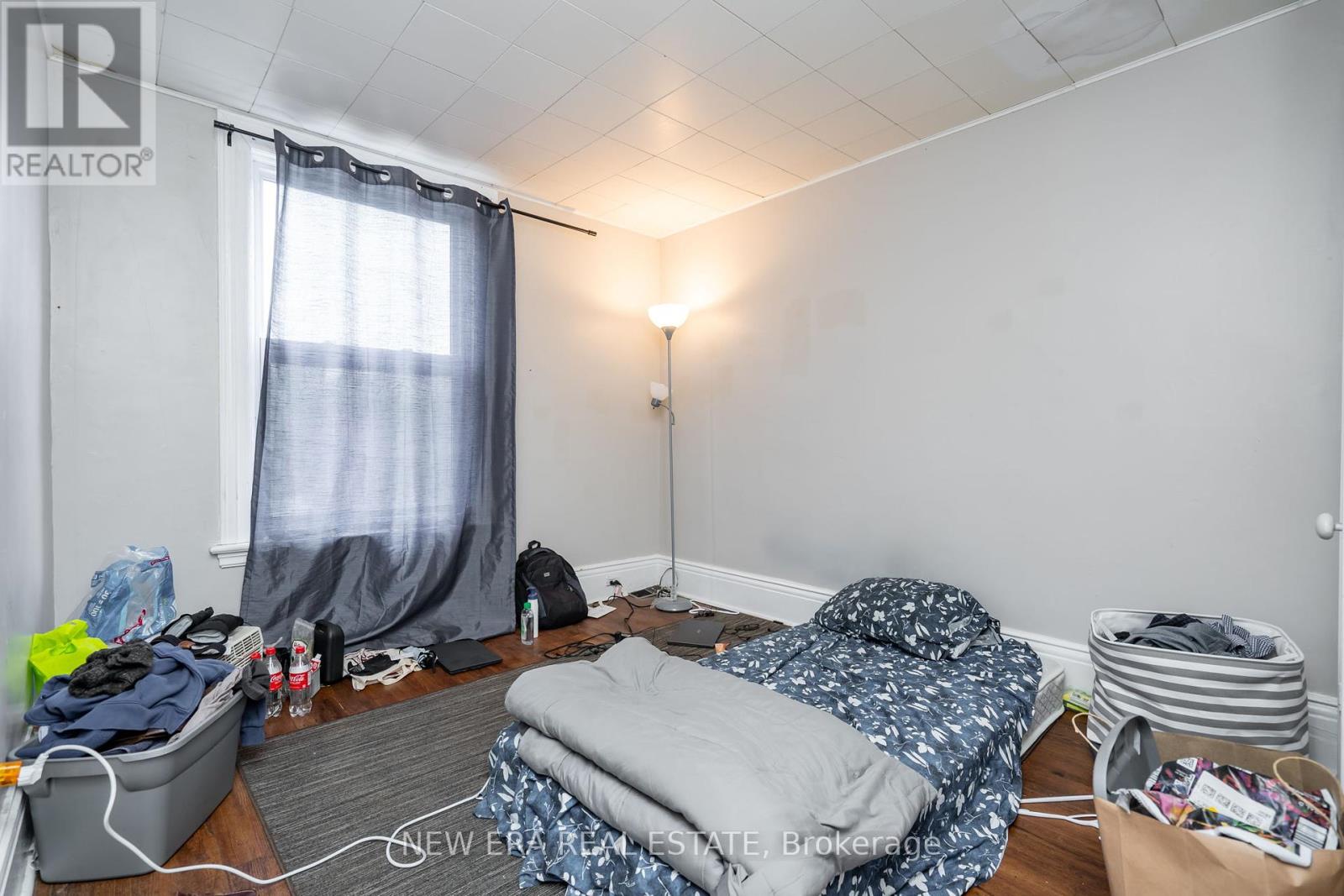265 Sherbrooke Street Peterborough, Ontario K9J 2N5
$524,999
This 2.5 story brick home located in Peterborough offers incredible potential. Students will love the location, central downtown close to Trent University & Fleming College with easy access to transit and all the amenities Peterborough has to offer. Investors will appreciate the existing6 bedrooms that includes a large loft area, all with good rental income. Spacious kitchen, 2bathrooms and main floor laundry. Opportunity to convert a common area for a 7th bedroom, and enclosed porch off the kitchen offers flexible space for additional income or student needs.Roof & Furnace approx. 4 years, and some windows and floors have been updated. Don't miss out on this turnkey investment opportunity or an ideal home for a large family. All rooms currently rented and Buyer to assume tenants.Financials are available and quick possession is possible. **** EXTRAS **** All rooms currently rented and Buyer to assume tenants.Financials are available and quick possession is possible. (id:35492)
Property Details
| MLS® Number | X9394318 |
| Property Type | Single Family |
| Community Name | Downtown |
| Amenities Near By | Park, Place Of Worship, Public Transit, Schools |
| Community Features | Community Centre |
| Features | Carpet Free |
| Parking Space Total | 4 |
Building
| Bathroom Total | 2 |
| Bedrooms Above Ground | 4 |
| Bedrooms Below Ground | 2 |
| Bedrooms Total | 6 |
| Appliances | Water Heater, Dryer, Refrigerator, Stove, Washer |
| Basement Development | Unfinished |
| Basement Type | N/a (unfinished) |
| Construction Style Attachment | Detached |
| Exterior Finish | Brick |
| Flooring Type | Laminate |
| Foundation Type | Concrete |
| Heating Fuel | Natural Gas |
| Heating Type | Forced Air |
| Stories Total | 3 |
| Type | House |
| Utility Water | Municipal Water |
Land
| Acreage | No |
| Fence Type | Fenced Yard |
| Land Amenities | Park, Place Of Worship, Public Transit, Schools |
| Sewer | Sanitary Sewer |
| Size Depth | 75 Ft |
| Size Frontage | 36 Ft ,11 In |
| Size Irregular | 36.95 X 75 Ft |
| Size Total Text | 36.95 X 75 Ft |
Rooms
| Level | Type | Length | Width | Dimensions |
|---|---|---|---|---|
| Main Level | Living Room | 4.57 m | 3.65 m | 4.57 m x 3.65 m |
| Main Level | Kitchen | 5.79 m | 3.04 m | 5.79 m x 3.04 m |
| Main Level | Bedroom | 3.65 m | 3.65 m | 3.65 m x 3.65 m |
| Upper Level | Bedroom | 3.04 m | 3.65 m | 3.04 m x 3.65 m |
| Upper Level | Bedroom | 3.65 m | 2.74 m | 3.65 m x 2.74 m |
| Upper Level | Bedroom | 2.74 m | 3.65 m | 2.74 m x 3.65 m |
| Upper Level | Bedroom | 2.74 m | 3.65 m | 2.74 m x 3.65 m |
| Upper Level | Bedroom | 2.74 m | 2.08 m | 2.74 m x 2.08 m |
| Upper Level | Living Room | 3.65 m | 7 m | 3.65 m x 7 m |
https://www.realtor.ca/real-estate/27536078/265-sherbrooke-street-peterborough-downtown-downtown
Contact Us
Contact us for more information
Patricia Chiasson
Salesperson
(905) 391-3352
171 Lakeshore Rd E #14
Mississauga, Ontario L5G 4T9
(416) 508-9929
HTTP://www.newerarealestate.ca




























