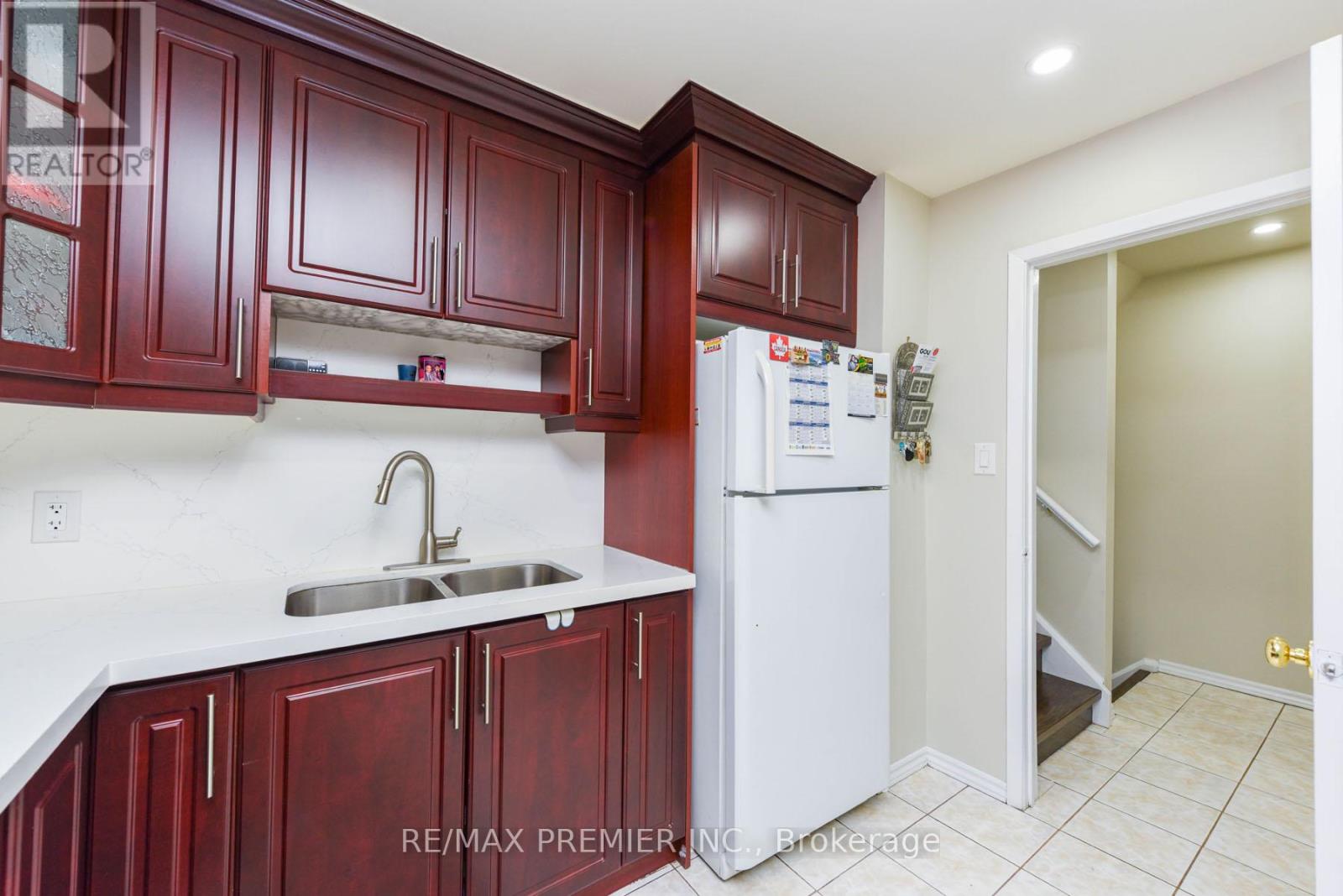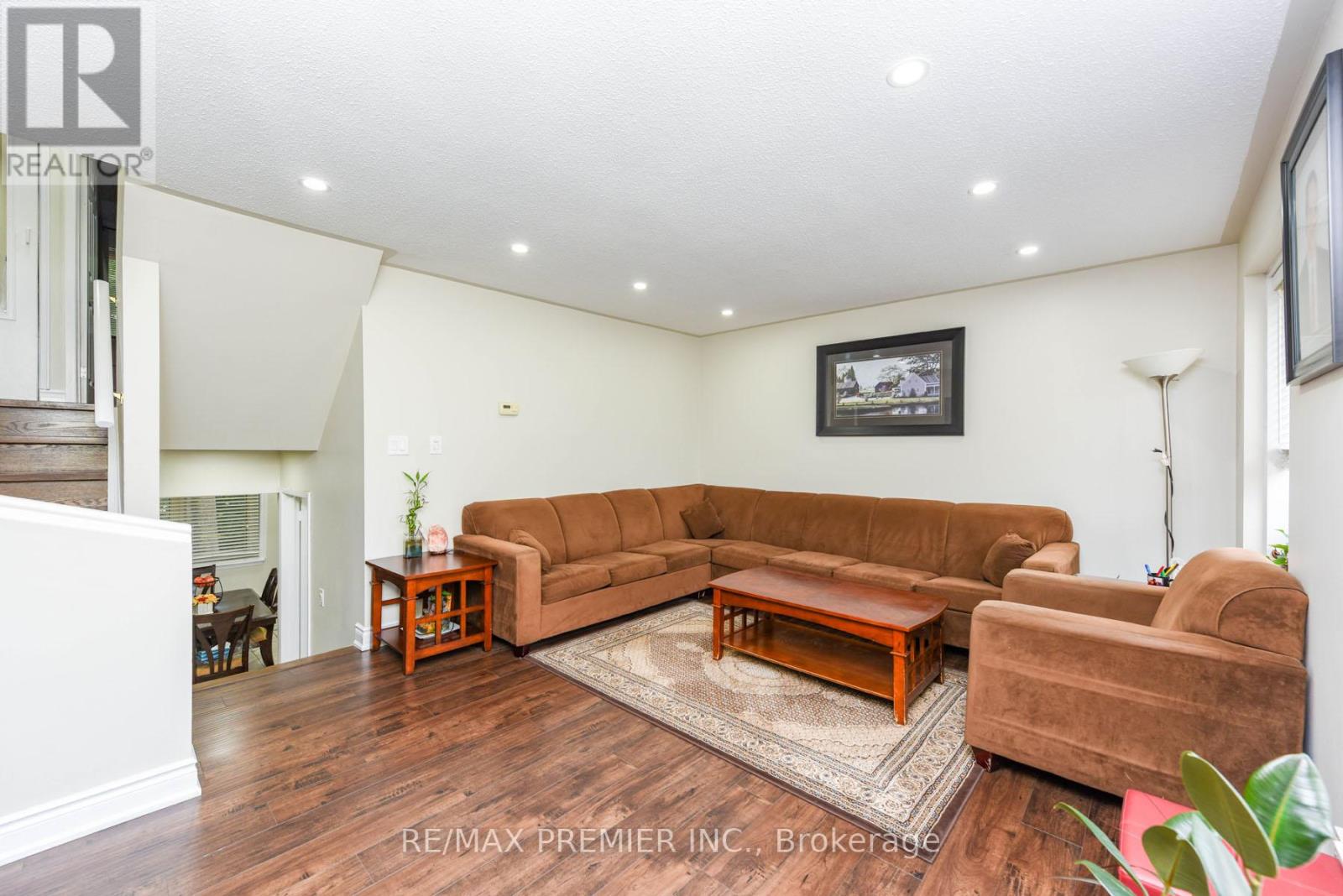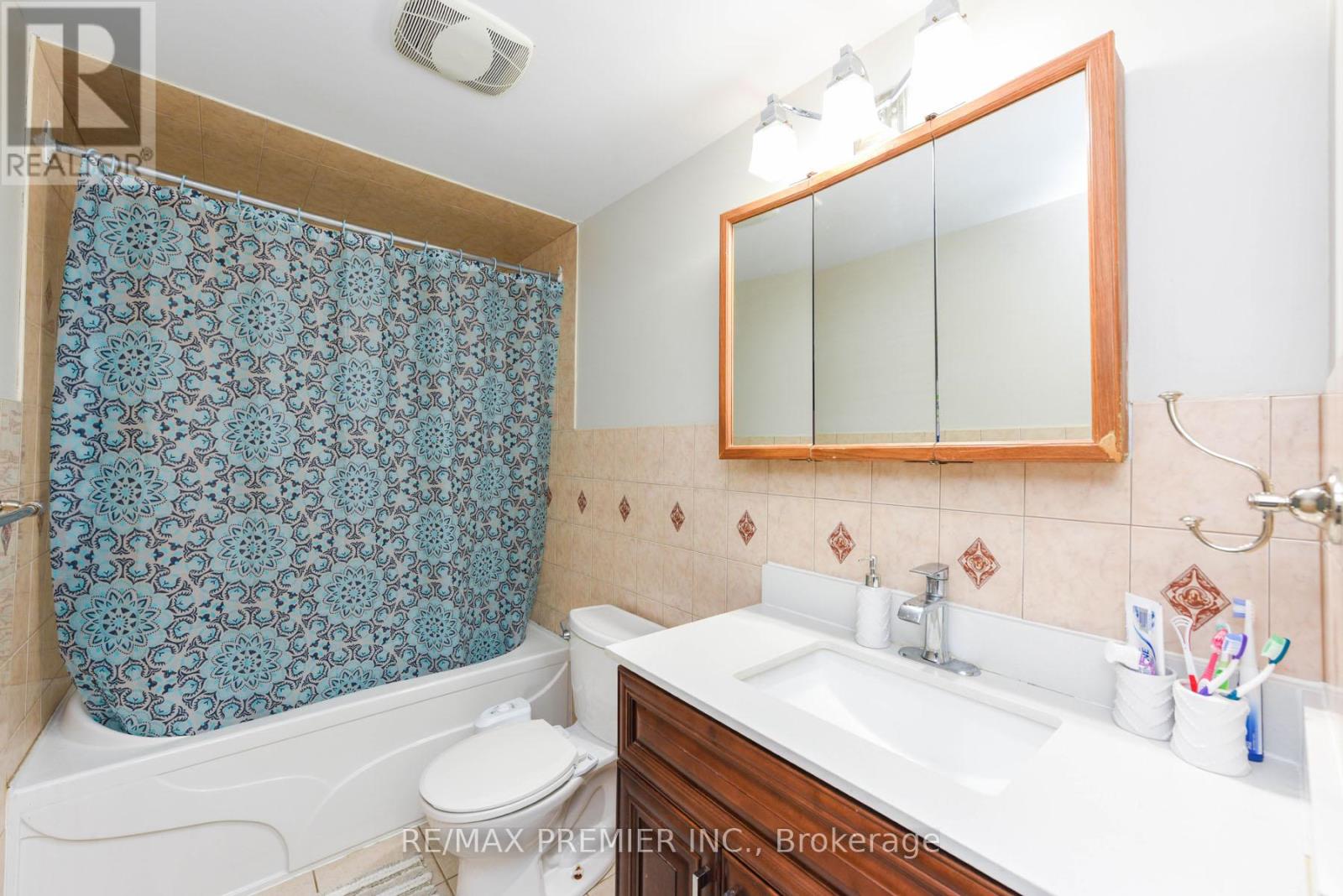265 - 1601 Albion Road Toronto, Ontario M9V 1T4
$679,900Maintenance, Cable TV, Common Area Maintenance, Insurance, Parking, Water
$620 Monthly
Maintenance, Cable TV, Common Area Maintenance, Insurance, Parking, Water
$620 MonthlyBright & Spacious 3-bedroom, 2 bathroom condo townhouse offers a perfect blend of comfort, style, and convenience. Spread across multiple levels, this well-maintained home boasts a contemporary living and dining area, filled with natural light and elegant finishes. Laminate Flooring & Pot Lights through out. Freshly painted , Updated Baths & Kitchen. Finished Basement with 3 Pc Bath & Much More. **** EXTRAS **** Just steps to Albion mall, Public Library & all other major amenities . Shows 10 +++++. Includes All Elf's , 2 Fridges, Stove, Washer, Dryer & all Window Coverings. (id:35492)
Property Details
| MLS® Number | W11824455 |
| Property Type | Single Family |
| Community Name | Mount Olive-Silverstone-Jamestown |
| Amenities Near By | Public Transit |
| Community Features | Pet Restrictions |
| Features | Carpet Free, In Suite Laundry |
| Parking Space Total | 2 |
Building
| Bathroom Total | 2 |
| Bedrooms Above Ground | 3 |
| Bedrooms Below Ground | 1 |
| Bedrooms Total | 4 |
| Architectural Style | Multi-level |
| Basement Development | Finished |
| Basement Type | N/a (finished) |
| Cooling Type | Central Air Conditioning |
| Exterior Finish | Brick |
| Flooring Type | Ceramic |
| Heating Fuel | Natural Gas |
| Heating Type | Forced Air |
| Size Interior | 1,200 - 1,399 Ft2 |
| Type | Row / Townhouse |
Parking
| Attached Garage | |
| Covered |
Land
| Acreage | No |
| Land Amenities | Public Transit |
| Zoning Description | Res |
Rooms
| Level | Type | Length | Width | Dimensions |
|---|---|---|---|---|
| Lower Level | Family Room | 5.14 m | 3.56 m | 5.14 m x 3.56 m |
| Main Level | Living Room | 4.14 m | 2.92 m | 4.14 m x 2.92 m |
| Main Level | Dining Room | 2.92 m | 2.72 m | 2.92 m x 2.72 m |
| Main Level | Kitchen | 3.07 m | 2.59 m | 3.07 m x 2.59 m |
| Upper Level | Primary Bedroom | 4.47 m | 2.95 m | 4.47 m x 2.95 m |
| Upper Level | Bedroom | 3.51 m | 2.49 m | 3.51 m x 2.49 m |
| Upper Level | Bedroom | 2.84 m | 2.57 m | 2.84 m x 2.57 m |
Contact Us
Contact us for more information
Amandeep Singh Phul
Broker
www.amandeepphul.com/
1885 Wilson Ave Ste 200a
Toronto, Ontario M9M 1A2
(416) 743-2000
(416) 743-2031










































