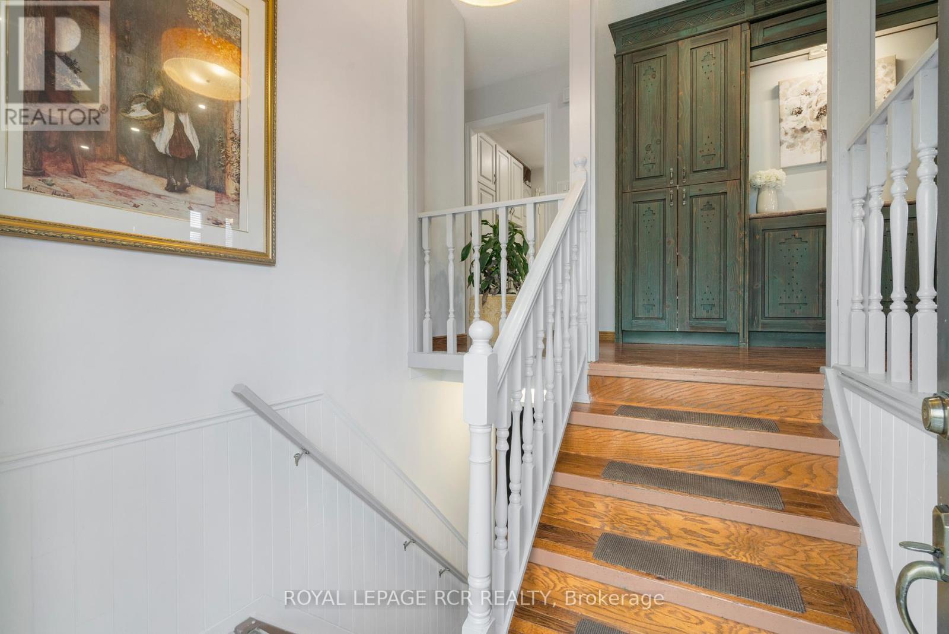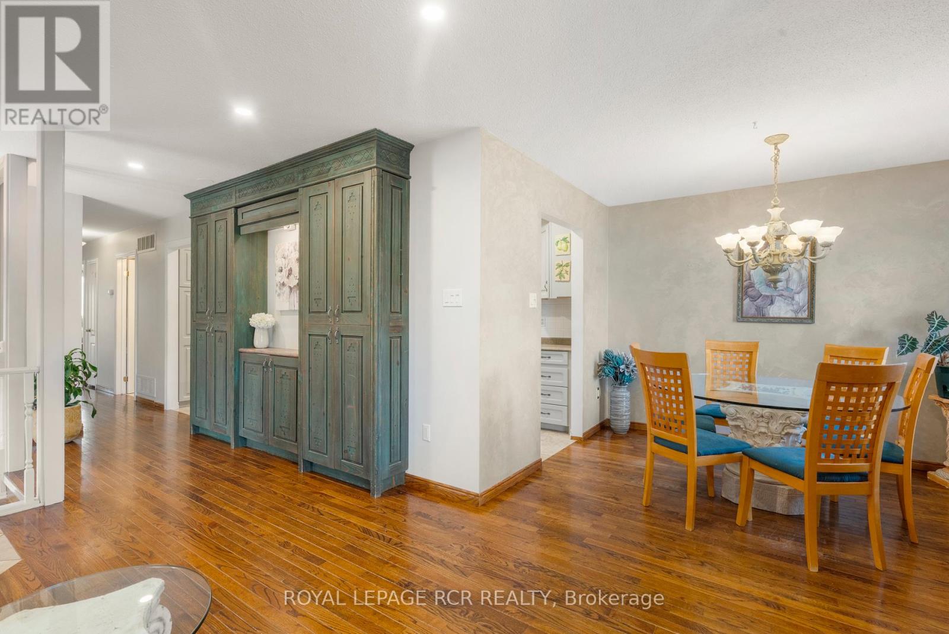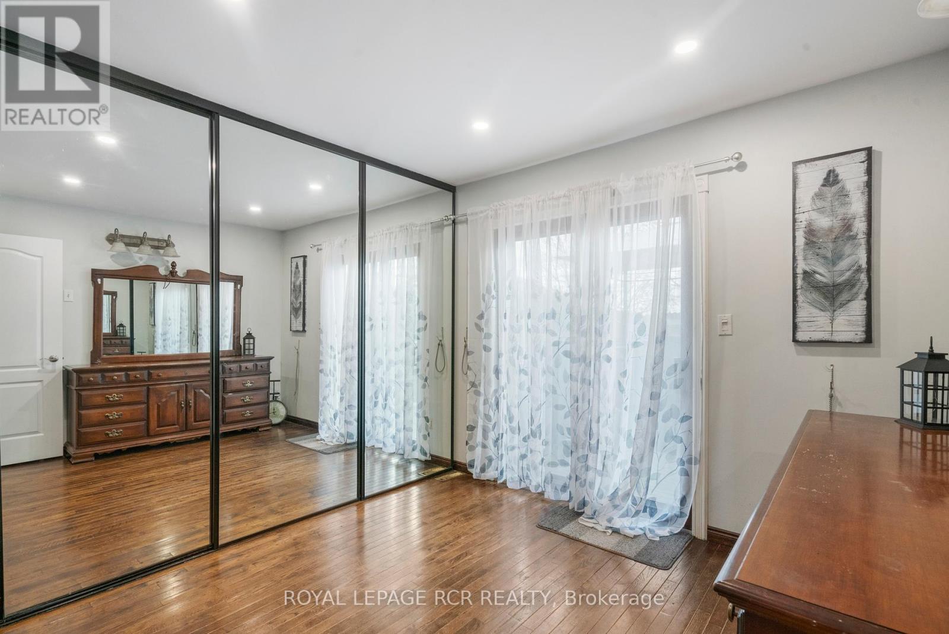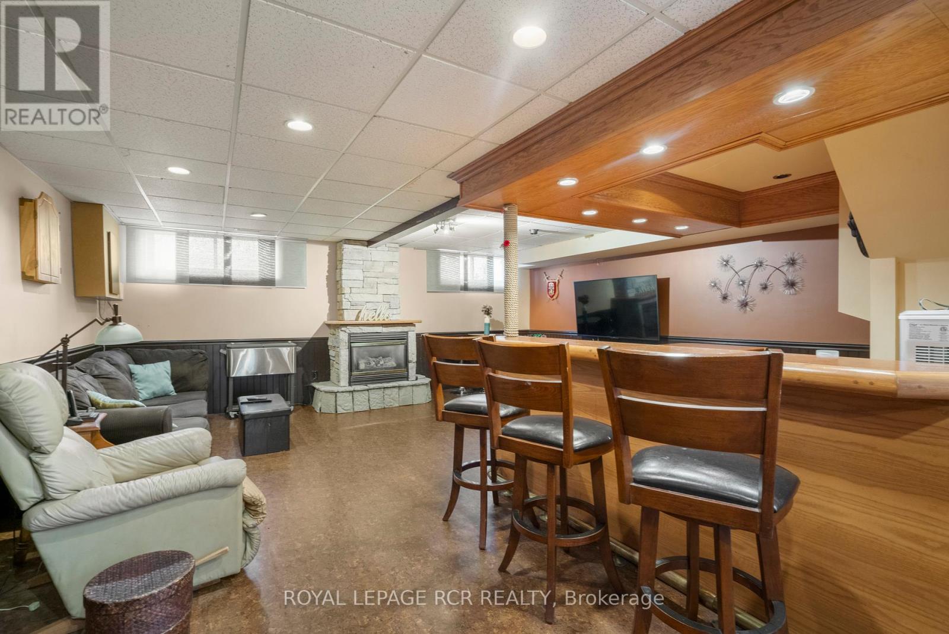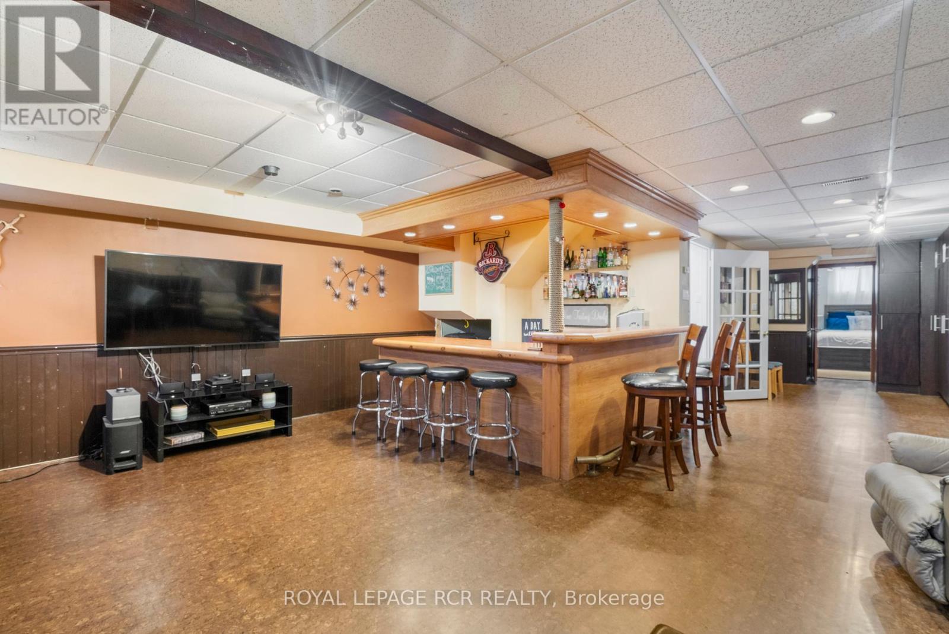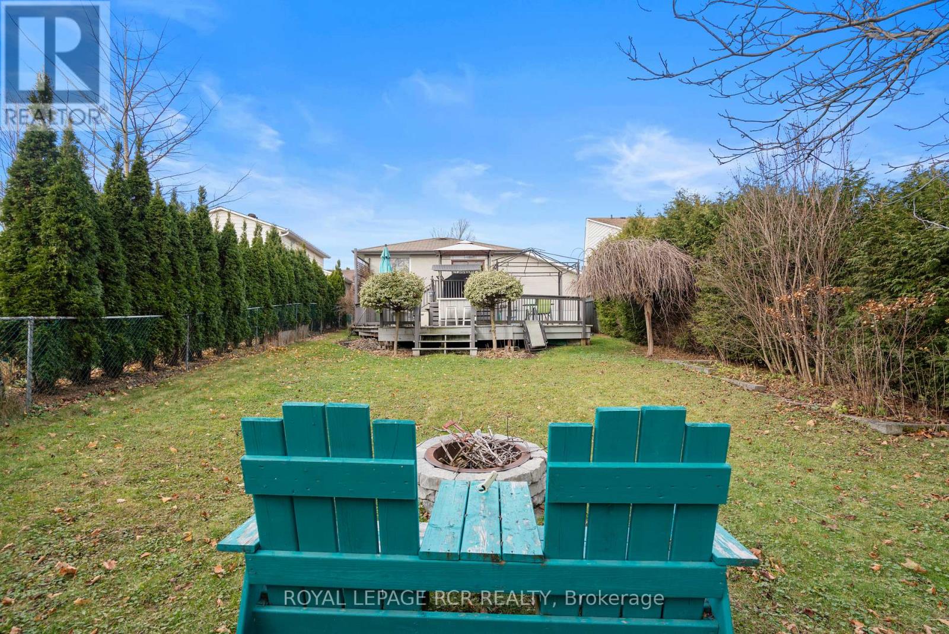264 Currey Crescent Newmarket, Ontario L3Y 5M9
4 Bedroom
2 Bathroom
Bungalow
Fireplace
Central Air Conditioning
Forced Air
$969,000
Location, location, location. A 3 bedroom detached bungalow with a finished basement with a possibility to modify into an in-law suite. In a central location to parks, schools, and walking trails leading to downtown/Main St. Newmarket. The house is situated on an extra deep lot with no neighbours behind and a two-tiered deck to enjoy sitting outdoors. Note: The home has been changed from three bedroom to a two bedroom which can be converted back to three bedrooms with minor renovations. (id:35492)
Property Details
| MLS® Number | N11422784 |
| Property Type | Single Family |
| Community Name | Central Newmarket |
| Amenities Near By | Hospital, Public Transit, Schools |
| Community Features | Community Centre |
| Features | Irregular Lot Size |
| Parking Space Total | 5 |
| Structure | Deck |
Building
| Bathroom Total | 2 |
| Bedrooms Above Ground | 3 |
| Bedrooms Below Ground | 1 |
| Bedrooms Total | 4 |
| Appliances | Water Heater, Stove, Window Coverings |
| Architectural Style | Bungalow |
| Basement Development | Finished |
| Basement Type | N/a (finished) |
| Construction Style Attachment | Detached |
| Cooling Type | Central Air Conditioning |
| Exterior Finish | Brick |
| Fireplace Present | Yes |
| Flooring Type | Hardwood, Ceramic, Carpeted |
| Foundation Type | Poured Concrete |
| Heating Fuel | Natural Gas |
| Heating Type | Forced Air |
| Stories Total | 1 |
| Type | House |
| Utility Water | Municipal Water |
Parking
| Attached Garage |
Land
| Acreage | No |
| Land Amenities | Hospital, Public Transit, Schools |
| Sewer | Sanitary Sewer |
| Size Depth | 150 Ft |
| Size Frontage | 43 Ft ,10 In |
| Size Irregular | 43.87 X 150 Ft ; Front 43.87' Rear 36.57' |
| Size Total Text | 43.87 X 150 Ft ; Front 43.87' Rear 36.57' |
Rooms
| Level | Type | Length | Width | Dimensions |
|---|---|---|---|---|
| Basement | Family Room | 32.7 m | 19.7 m | 32.7 m x 19.7 m |
| Basement | Bedroom 4 | 12.07 m | 9.49 m | 12.07 m x 9.49 m |
| Main Level | Living Room | 17.06 m | 12 m | 17.06 m x 12 m |
| Main Level | Dining Room | 11.15 m | 8.04 m | 11.15 m x 8.04 m |
| Main Level | Kitchen | 16.1 m | 8.03 m | 16.1 m x 8.03 m |
| Main Level | Primary Bedroom | 12.8 m | 8.4 m | 12.8 m x 8.4 m |
| Main Level | Bedroom 2 | 13.1 m | 8.01 m | 13.1 m x 8.01 m |
| Main Level | Bedroom 3 | 12.08 m | 9.49 m | 12.08 m x 9.49 m |
Utilities
| Cable | Installed |
| Sewer | Installed |
Contact Us
Contact us for more information
Michael Dorrian
Broker
www.michaeldorrian.ca/
Royal LePage Rcr Realty
17360 Yonge Street
Newmarket, Ontario L3Y 7R6
17360 Yonge Street
Newmarket, Ontario L3Y 7R6
(905) 836-1212
(905) 836-0820
www.royallepagercr.com/




