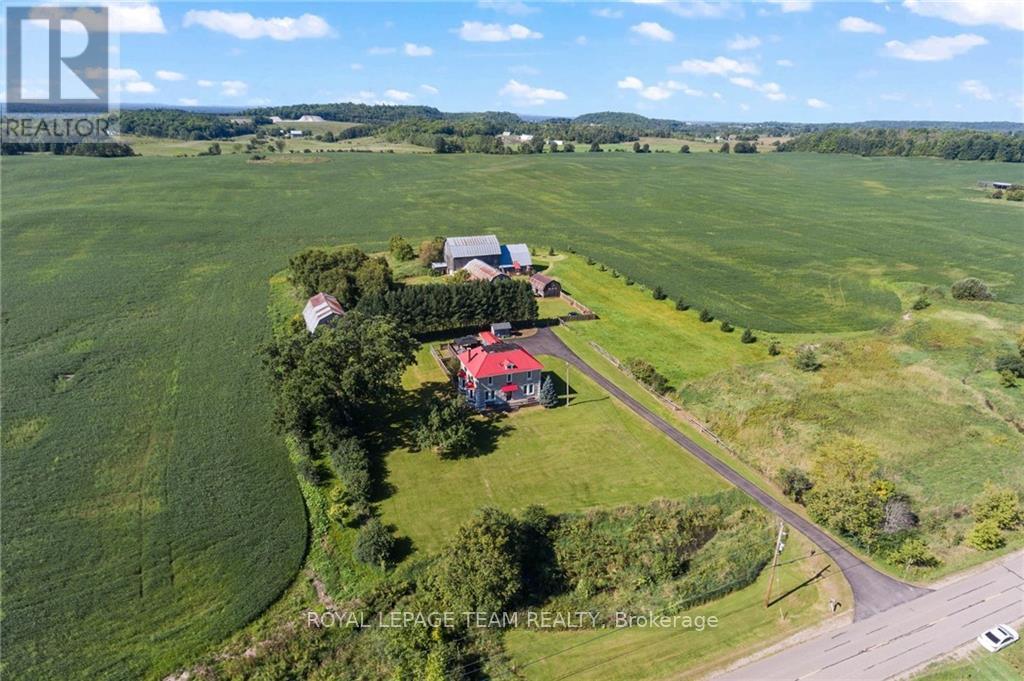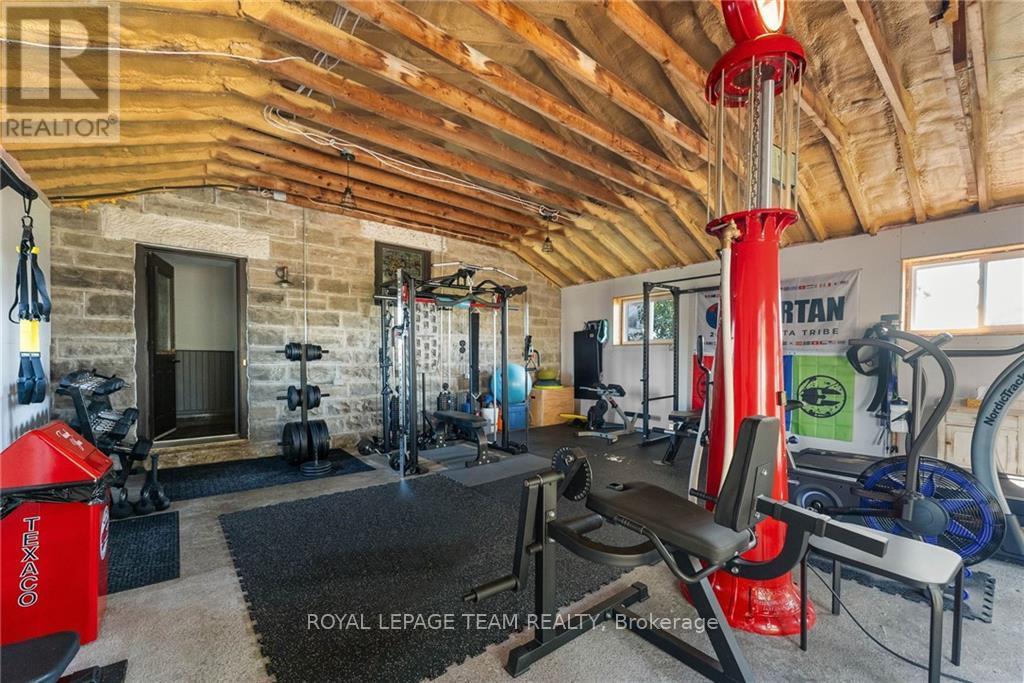263 Garden Of Eden Road Horton, Ontario K7V 3Z8
$699,000
Discover this charming stone farmhouse set on 3.78 acres. This 3-story home features a tin roof, a propane furnace, and a two-car garage that has been transformed into an ideal space for a full gym. The spacious main floor includes a large side entry, living room, dining room, and a kitchen with quartz countertops, a custom island, and plank flooring.On the second floor, you'll find four generously sized bedrooms and two full bathrooms, while the attic/third floor offers two versatile rooms perfect for a library, reading area, dressing room, or craft space.Enjoy entertaining outdoors on the expansive side and back decks. The property also includes barns, sheds, a paved driveway, and a yard featuring apple trees and rhubarb. Conveniently located just 5 km from Renfrew with easy access to Hwy 17, this home provides a perfect blend of private living and nearby amenities. (id:35492)
Property Details
| MLS® Number | X9518878 |
| Property Type | Single Family |
| Community Name | 544 - Horton Twp |
| Community Features | School Bus |
| Features | Level |
| Parking Space Total | 10 |
| Structure | Barn |
Building
| Bathroom Total | 2 |
| Bedrooms Above Ground | 4 |
| Bedrooms Total | 4 |
| Appliances | Water Heater, Water Treatment, Dryer, Refrigerator, Stove, Washer |
| Basement Development | Unfinished |
| Basement Type | Full (unfinished) |
| Construction Style Attachment | Detached |
| Exterior Finish | Stone |
| Foundation Type | Concrete, Stone |
| Heating Fuel | Propane |
| Heating Type | Forced Air |
| Stories Total | 3 |
| Type | House |
Land
| Acreage | Yes |
| Sewer | Septic System |
| Size Depth | 487 Ft ,10 In |
| Size Frontage | 332 Ft ,2 In |
| Size Irregular | 332.22 X 487.88 Ft ; 0 |
| Size Total Text | 332.22 X 487.88 Ft ; 0|2 - 4.99 Acres |
| Zoning Description | Rural |
Rooms
| Level | Type | Length | Width | Dimensions |
|---|---|---|---|---|
| Second Level | Primary Bedroom | 3.27 m | 4.16 m | 3.27 m x 4.16 m |
| Second Level | Bedroom | 3.65 m | 3.68 m | 3.65 m x 3.68 m |
| Second Level | Bathroom | 1.82 m | 3.12 m | 1.82 m x 3.12 m |
| Second Level | Bedroom | 2.76 m | 3.68 m | 2.76 m x 3.68 m |
| Second Level | Bathroom | 2.59 m | 3.65 m | 2.59 m x 3.65 m |
| Second Level | Bedroom | 3.2 m | 3.68 m | 3.2 m x 3.68 m |
| Third Level | Den | 3.58 m | 6.09 m | 3.58 m x 6.09 m |
| Third Level | Den | 3.5 m | 6.09 m | 3.5 m x 6.09 m |
| Main Level | Laundry Room | 2.43 m | 1.9 m | 2.43 m x 1.9 m |
| Main Level | Living Room | 5.63 m | 4.14 m | 5.63 m x 4.14 m |
| Main Level | Dining Room | 4.11 m | 3.98 m | 4.11 m x 3.98 m |
| Main Level | Kitchen | 4.31 m | 4.11 m | 4.31 m x 4.11 m |
https://www.realtor.ca/real-estate/27347841/263-garden-of-eden-road-horton-544-horton-twp
Contact Us
Contact us for more information

Karen Delcourt
Salesperson
49 Main Street, P.o.box 250
Cobden, Ontario K0J 1K0
(613) 647-4253

Jessica Fay
Salesperson
www.jessicafay.ca/
49 Main Street, P.o.box 250
Cobden, Ontario K0J 1K0
(613) 647-4253
































