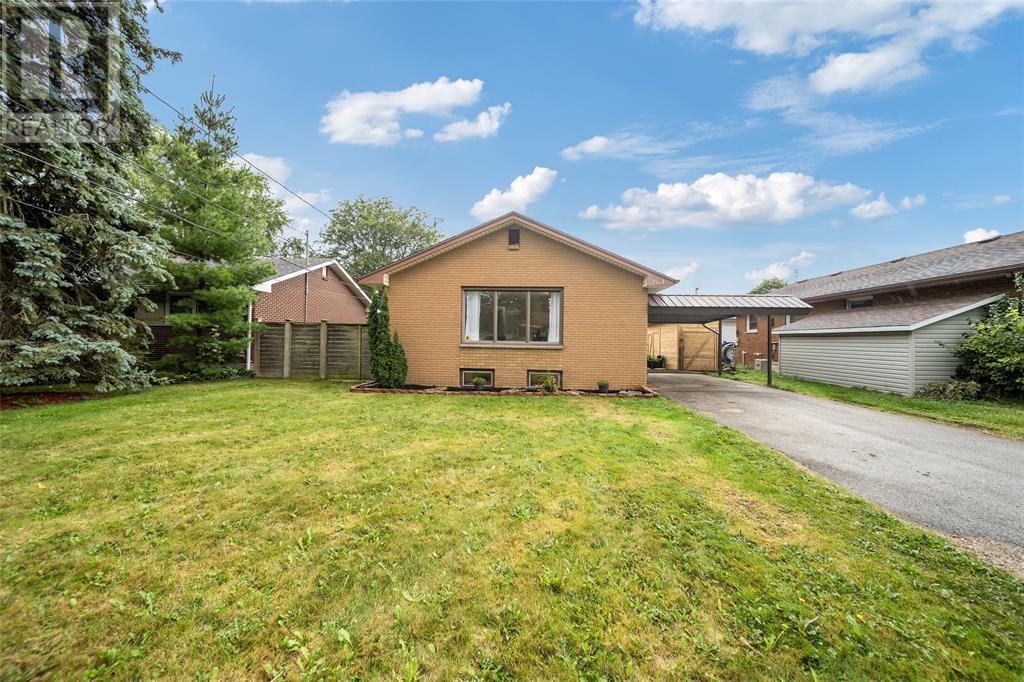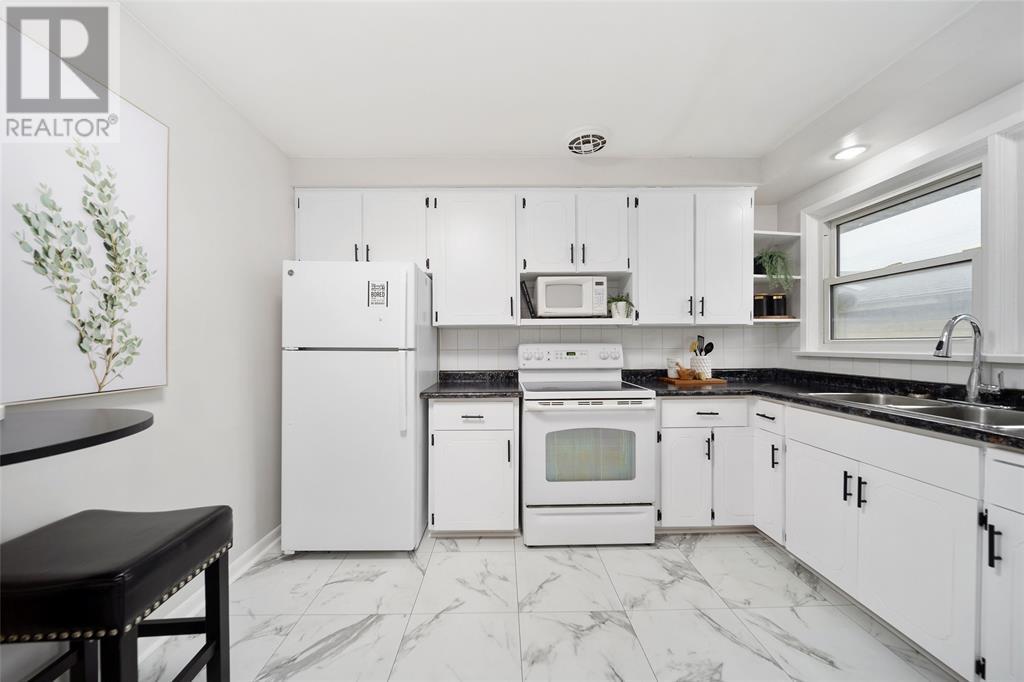263 Castle Drive London, Ontario N5V 1P3
$599,900
WELCOME TO 263 CASTLE DRIVE, LONDON. THIS CHARMING 3 BEDROOM, 2 BATHROOM BUNGALOW HAS BEEN FRESHLY PAINTED THROUGHOUT IN TODAYS MODERN DAY COLOURS AND OFFERS A SEAMLESS BLEND OF STYLE AND COMFORT. THE PERFECT HOME FOR FAMILIES, FIRST TIME HOME BUYERS OR IF YOU'RE LOOKING TO DOWNSIZE. STEP INSIDE TO AN OPEN AND INVITING LIVING ROOM/DINING ROOM FILLED WITH TONS OF NATURAL LIGHT. OFFERING A PERFECT PLACE TO COZY UP AND DRINK YOUR MORNING COFFEE OR TO ENTERTAIN FRIENDS AND FAMILY. THIS HOME IS A MUST SEE. CLOSE TO SCHOOLS, TRANSIT, ARENA, SHOPPING AND MORE. (id:35492)
Open House
This property has open houses!
1:00 pm
Ends at:3:00 pm
Property Details
| MLS® Number | 24022125 |
| Property Type | Single Family |
| Features | Concrete Driveway |
Building
| Bathroom Total | 2 |
| Bedrooms Above Ground | 3 |
| Bedrooms Below Ground | 1 |
| Bedrooms Total | 4 |
| Appliances | Dryer, Refrigerator, Stove, Washer |
| Architectural Style | Bungalow |
| Constructed Date | 1958 |
| Construction Style Attachment | Detached |
| Cooling Type | Central Air Conditioning |
| Exterior Finish | Brick |
| Flooring Type | Ceramic/porcelain, Hardwood, Laminate |
| Foundation Type | Concrete |
| Heating Fuel | Natural Gas |
| Heating Type | Furnace |
| Stories Total | 1 |
| Type | House |
Parking
| Carport |
Land
| Acreage | No |
| Fence Type | Fence |
| Size Irregular | 57x120 |
| Size Total Text | 57x120 |
| Zoning Description | R1-7 |
Rooms
| Level | Type | Length | Width | Dimensions |
|---|---|---|---|---|
| Basement | Utility Room | Measurements not available | ||
| Basement | Laundry Room | 11.2 x 6.3 | ||
| Basement | Bedroom | 11.10 x 7.6 | ||
| Basement | 4pc Bathroom | Measurements not available | ||
| Basement | Recreation Room | 22.4 x 22.5 | ||
| Main Level | 4pc Bathroom | Measurements not available | ||
| Main Level | Bedroom | 10.1 x 8.1 | ||
| Main Level | Bedroom | 13.3 x 8.9 | ||
| Main Level | Primary Bedroom | 11.2 x 9.10 | ||
| Main Level | Kitchen | 11.7 x 11.7 | ||
| Main Level | Living Room/dining Room | 19.6 x 14.6 |
https://www.realtor.ca/real-estate/27467908/263-castle-drive-london
Interested?
Contact us for more information

Jaime Wyville
Sales Person
148 Front St. N.
Sarnia, Ontario N7T 5S3
(866) 530-7737
(866) 530-7737




























