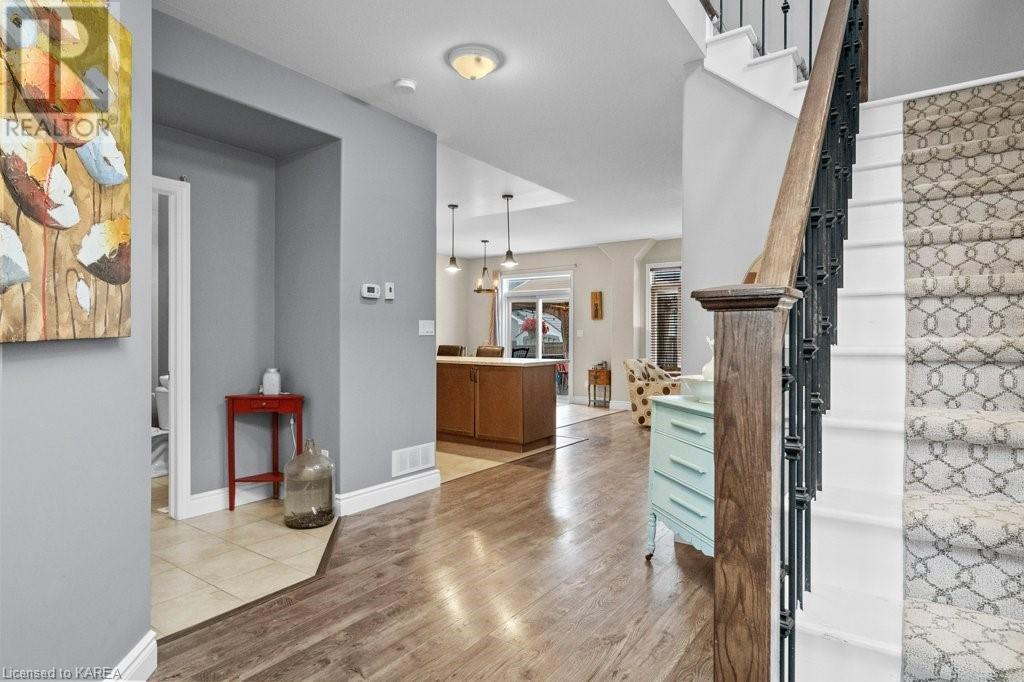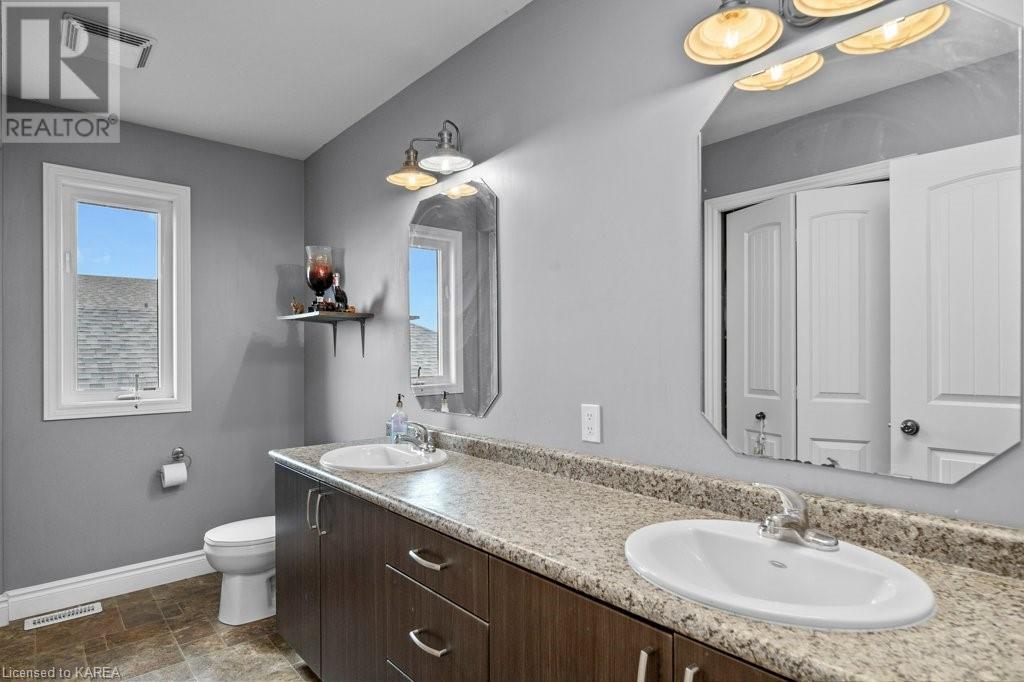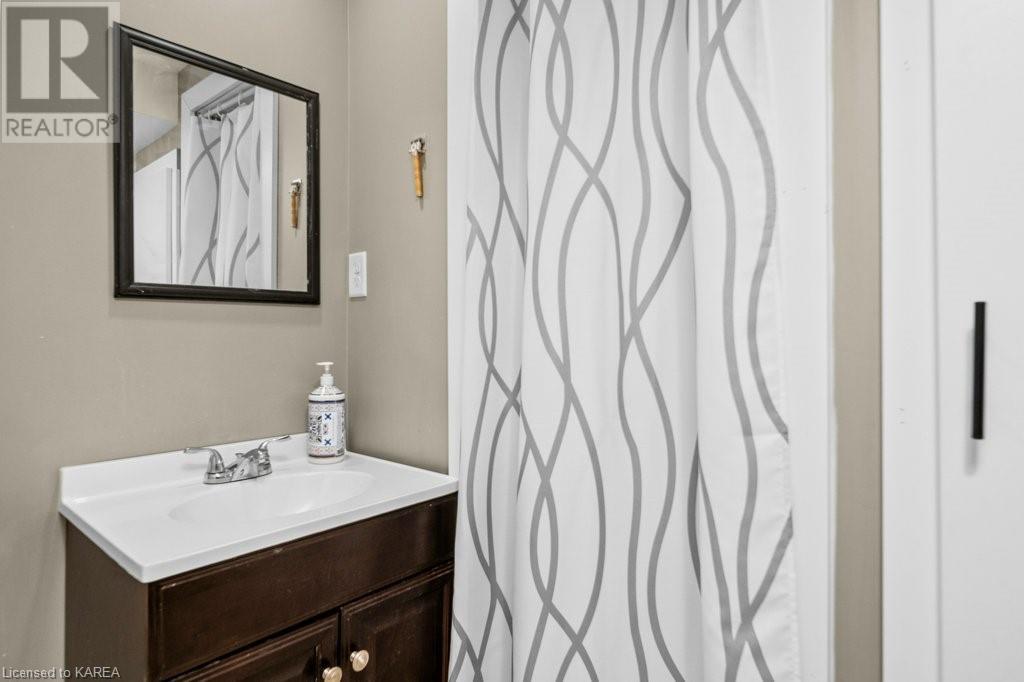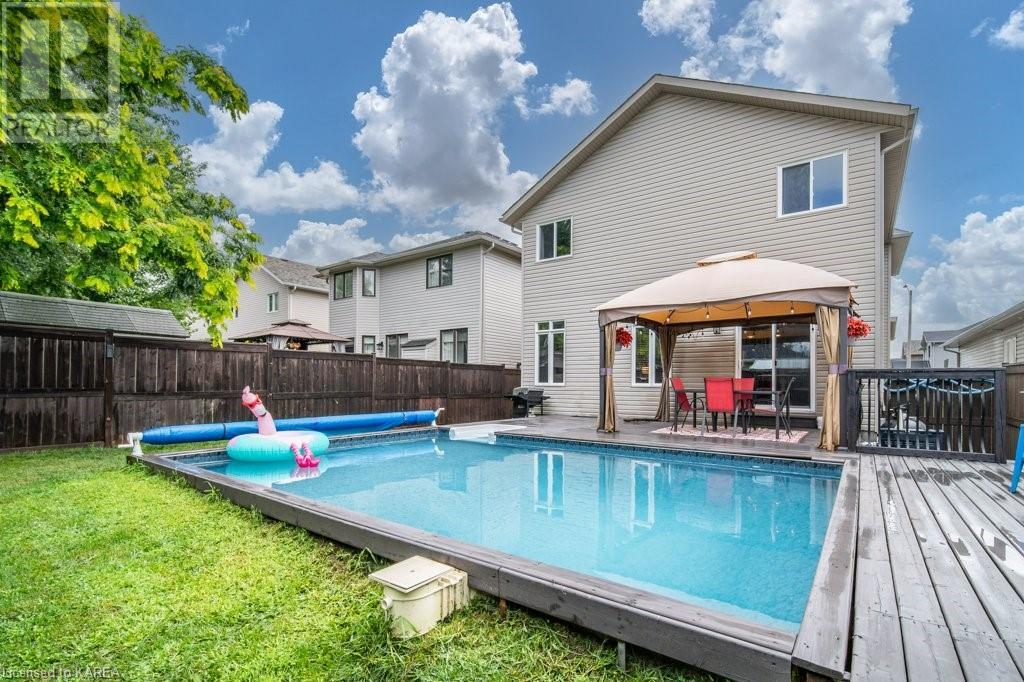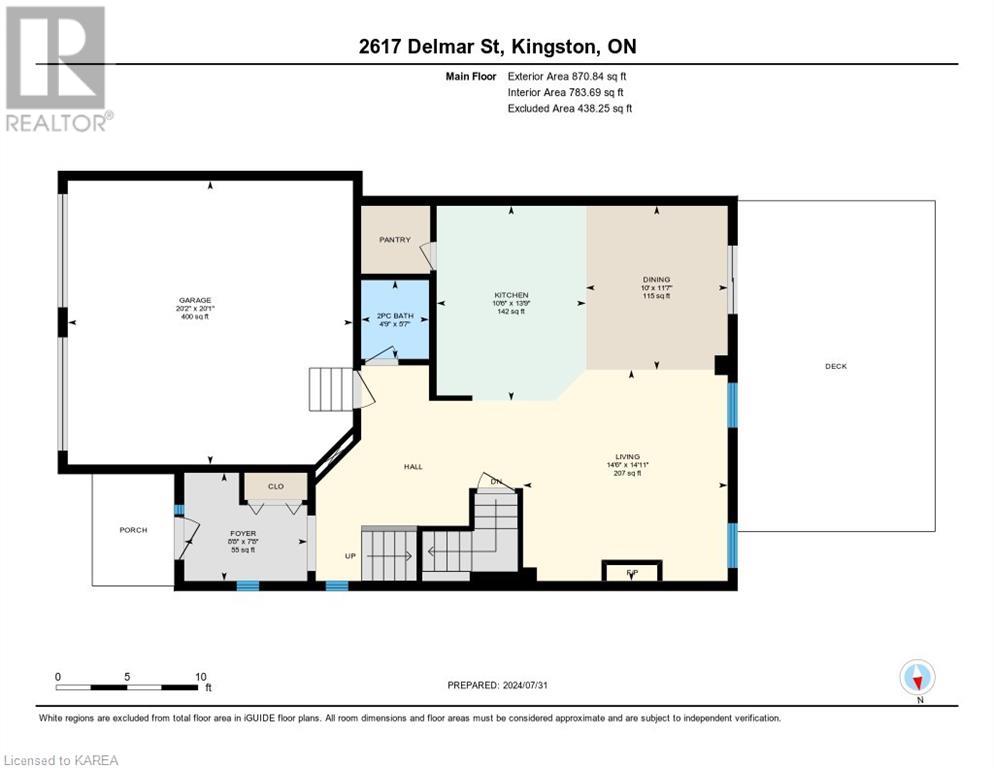2617 Delmar St Kingston, Ontario K7P 0H9
$829,900
This 2-storey home in a great newer neighbourhood in Kingston features four bedrooms and four bathrooms. On the second level, you will find three bedrooms and two bathrooms, offering plenty of space for everyone. The main level has an open-concept layout, perfect for daily living and gatherings. The family room includes a natural gas fireplace, adding warmth and comfort to the space. There's also a handy two-piece bathroom on this floor. The eating area leads out through patio doors to a back deck, where you'll find an in-ground heated pool, providing a great spot for outdoor dining and summer fun. In the basement, you'll find a rec room, an additional bedroom and a bathroom, which is ideal for guests or extra family space. This home is ready for you to move in and enjoy all the nearby amenities. Being close to shopping, schools, parks, and recreation centers, makes this a convenient location for families. (id:35492)
Property Details
| MLS® Number | 40628145 |
| Property Type | Single Family |
| Amenities Near By | Park, Place Of Worship, Schools, Shopping |
| Features | Paved Driveway |
| Parking Space Total | 4 |
| Pool Type | Inground Pool |
Building
| Bathroom Total | 4 |
| Bedrooms Above Ground | 3 |
| Bedrooms Below Ground | 1 |
| Bedrooms Total | 4 |
| Appliances | Dishwasher, Dryer, Refrigerator, Stove, Washer, Microwave Built-in, Garage Door Opener |
| Architectural Style | 2 Level |
| Basement Development | Finished |
| Basement Type | Full (finished) |
| Constructed Date | 2013 |
| Construction Style Attachment | Detached |
| Cooling Type | Central Air Conditioning |
| Exterior Finish | Brick, Vinyl Siding |
| Fireplace Present | Yes |
| Fireplace Total | 1 |
| Fixture | Ceiling Fans |
| Foundation Type | Poured Concrete |
| Half Bath Total | 1 |
| Heating Fuel | Natural Gas |
| Heating Type | Forced Air |
| Stories Total | 2 |
| Size Interior | 2869.66 Sqft |
| Type | House |
| Utility Water | Municipal Water |
Parking
| Attached Garage |
Land
| Access Type | Road Access |
| Acreage | No |
| Land Amenities | Park, Place Of Worship, Schools, Shopping |
| Sewer | Municipal Sewage System |
| Size Depth | 111 Ft |
| Size Frontage | 40 Ft |
| Size Irregular | 0.103 |
| Size Total | 0.103 Ac|under 1/2 Acre |
| Size Total Text | 0.103 Ac|under 1/2 Acre |
| Zoning Description | Ur3 |
Rooms
| Level | Type | Length | Width | Dimensions |
|---|---|---|---|---|
| Second Level | Primary Bedroom | 19'9'' x 16'10'' | ||
| Second Level | Bedroom | 12'11'' x 12'2'' | ||
| Second Level | Bedroom | 13'1'' x 13'2'' | ||
| Second Level | Full Bathroom | 8'1'' x 13'3'' | ||
| Second Level | 5pc Bathroom | 11'4'' x 7'5'' | ||
| Basement | Utility Room | 12'5'' x 8'8'' | ||
| Basement | Recreation Room | 14'11'' x 15'7'' | ||
| Basement | Bedroom | 9'9'' x 13'10'' | ||
| Basement | 3pc Bathroom | 6'4'' x 9'2'' | ||
| Main Level | Living Room | 14'11'' x 14'6'' | ||
| Main Level | Kitchen | 13'9'' x 10'6'' | ||
| Main Level | Foyer | 7'8'' x 8'8'' | ||
| Main Level | Dining Room | 11'7'' x 10'0'' | ||
| Main Level | 2pc Bathroom | 5'7'' x 4'9'' |
Utilities
| Cable | Available |
| Electricity | Available |
| Natural Gas | Available |
| Telephone | Available |
https://www.realtor.ca/real-estate/27245944/2617-delmar-st-kingston
Interested?
Contact us for more information

Wade Mitchell
Broker of Record
www.exitnapanee.ca/

32 Industrial Blvd
Napanee, Ontario K7R 4B7
(613) 354-4800
www.exitnapanee.ca/






