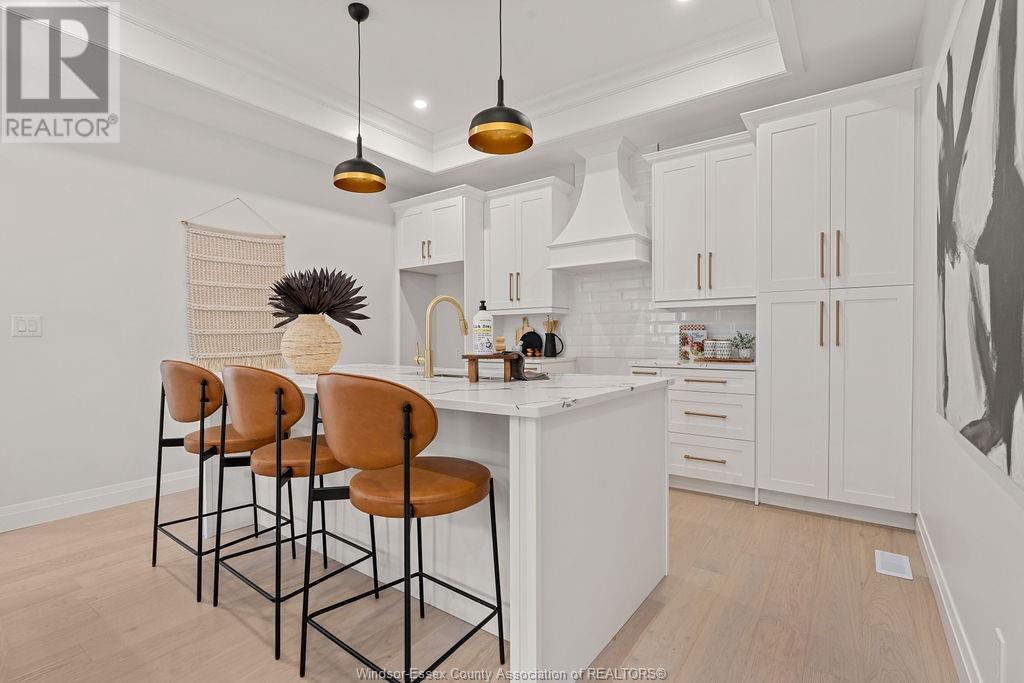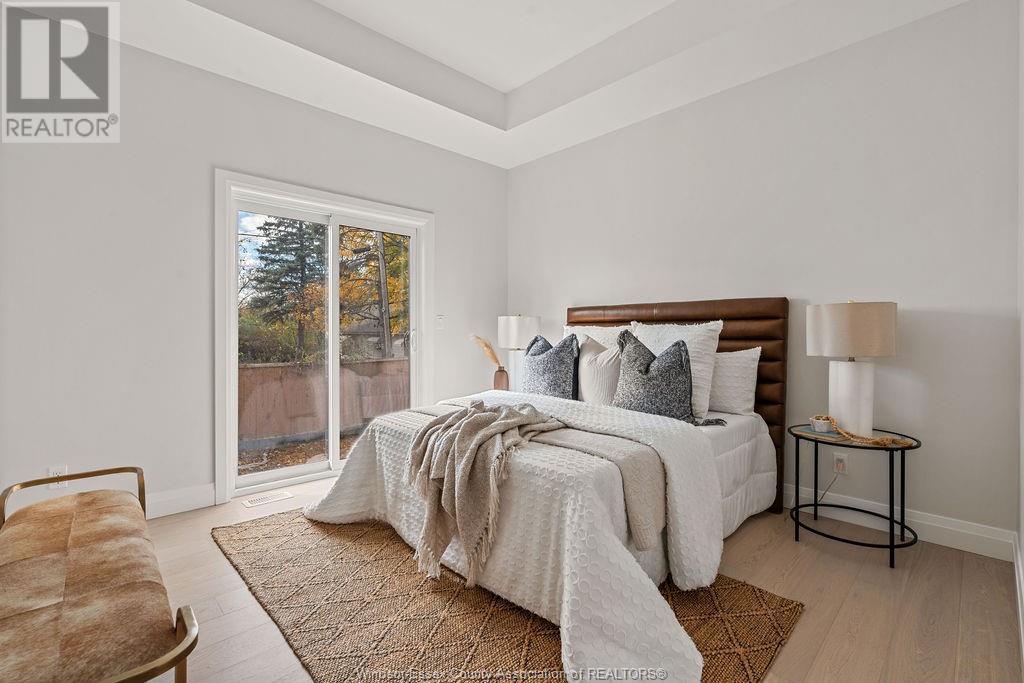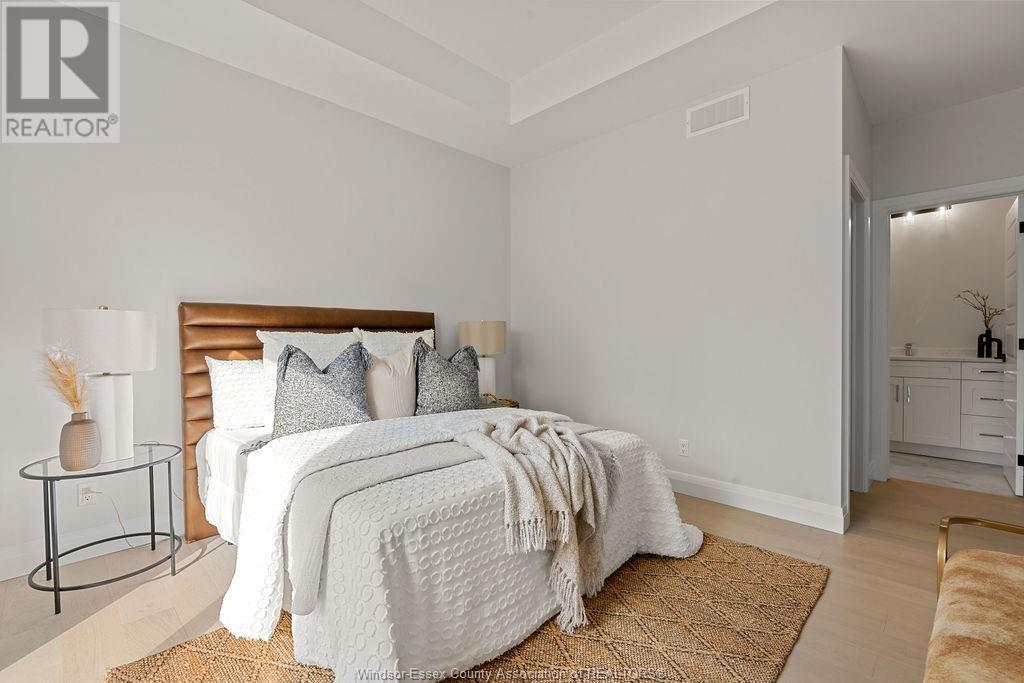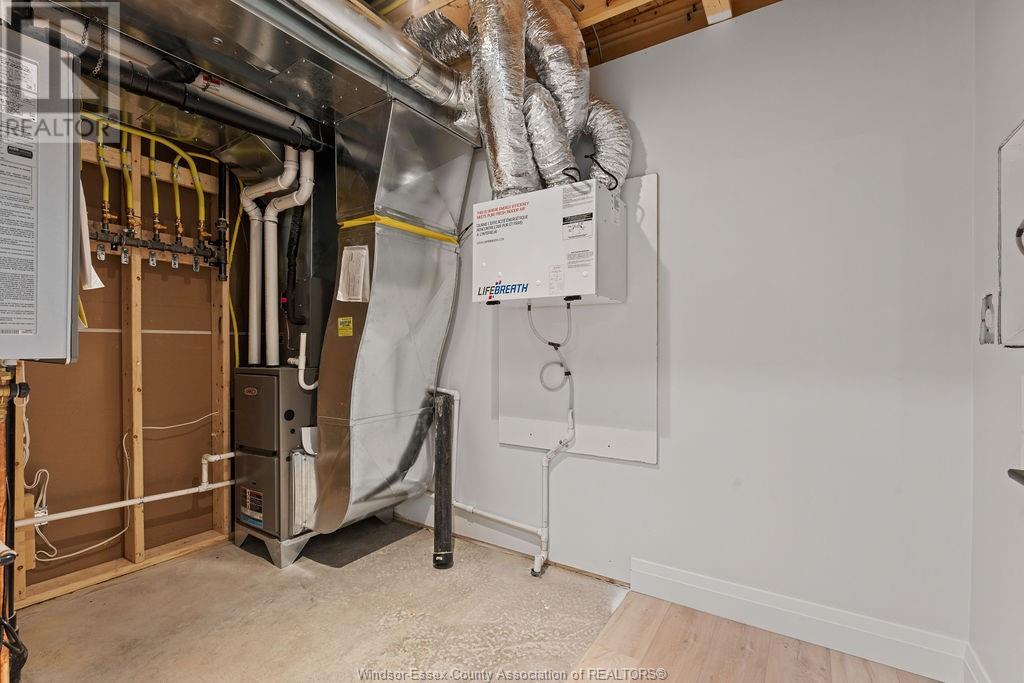2611 Pillette Road Windsor, Ontario N8T 1P9
$617,200
Welcome to the craftsmanship of Supreme Homes Group. This custom semi-detached raised ranch home offers Tarion Warranty, 2+2 bedrooms, 2+1 bathrooms, upper and lower laundry rooms, upper and lower full chef's kitchens, fully finished basement with a separate grade entrance and a single car garage with direct entry. The home features builder upgrades such as hardwood floors, quartz countertops, custom cabinets and range hood, custom window millwork, vaulted ceilings, custom fireplace feature wall, tiled shower and more. This property can only be appreciated in person and is built to last for an attainable price, call to book your showing today! (id:35492)
Open House
This property has open houses!
1:00 pm
Ends at:3:00 pm
Property Details
| MLS® Number | 25000585 |
| Property Type | Single Family |
| Features | Front Driveway |
Building
| Bathroom Total | 3 |
| Bedrooms Above Ground | 2 |
| Bedrooms Below Ground | 2 |
| Bedrooms Total | 4 |
| Architectural Style | Raised Ranch |
| Construction Style Attachment | Semi-detached |
| Cooling Type | Central Air Conditioning |
| Exterior Finish | Aluminum/vinyl, Brick |
| Fireplace Fuel | Electric |
| Fireplace Present | Yes |
| Fireplace Type | Insert |
| Flooring Type | Ceramic/porcelain, Hardwood |
| Foundation Type | Concrete |
| Heating Fuel | Natural Gas |
| Heating Type | Forced Air, Furnace |
| Size Interior | 1,000 Ft2 |
| Total Finished Area | 1000 Sqft |
| Type | House |
Parking
| Garage | |
| Inside Entry |
Land
| Acreage | No |
| Size Irregular | 27.6x107.29 |
| Size Total Text | 27.6x107.29 |
| Zoning Description | Res |
Rooms
| Level | Type | Length | Width | Dimensions |
|---|---|---|---|---|
| Basement | Laundry Room | Measurements not available | ||
| Lower Level | 3pc Bathroom | Measurements not available | ||
| Lower Level | Laundry Room | Measurements not available | ||
| Lower Level | Kitchen | Measurements not available | ||
| Lower Level | Bedroom | Measurements not available | ||
| Lower Level | Bedroom | Measurements not available | ||
| Lower Level | Eating Area | Measurements not available | ||
| Main Level | 3pc Ensuite Bath | Measurements not available | ||
| Main Level | 3pc Bathroom | Measurements not available | ||
| Main Level | Bedroom | Measurements not available | ||
| Main Level | Primary Bedroom | Measurements not available | ||
| Main Level | Kitchen | Measurements not available | ||
| Main Level | Family Room | Measurements not available |
https://www.realtor.ca/real-estate/27783083/2611-pillette-road-windsor
Contact Us
Contact us for more information

Razvan Mag
Broker
www.facebook.com/razvanmagrealestate/
linkedin.com/in/razvanmag
www.instagram.com/razvanmagrealestate/
g.co/kgs/UTnCyk2
2518 Ouellette
Windsor, Ontario N8X 1L7
(519) 972-3888
(519) 972-3898
lcplatinumrealty.com







































