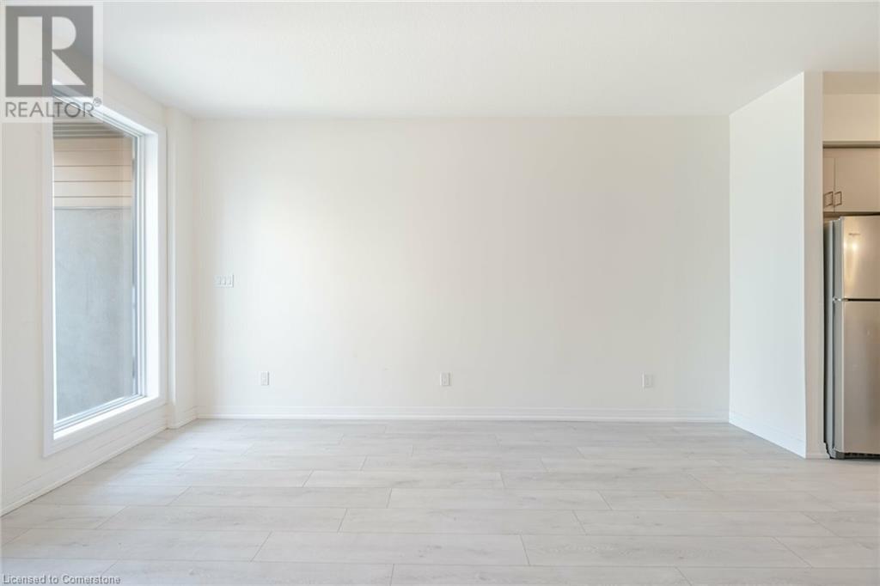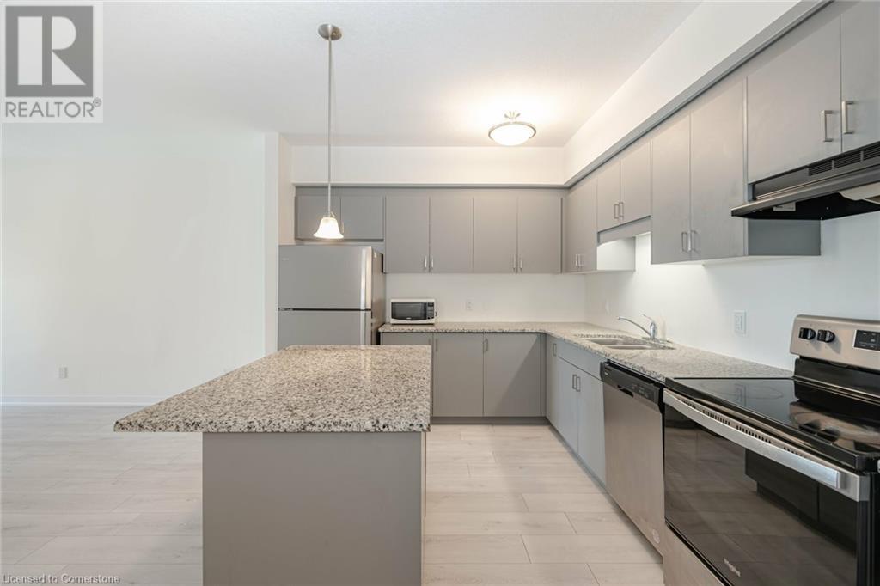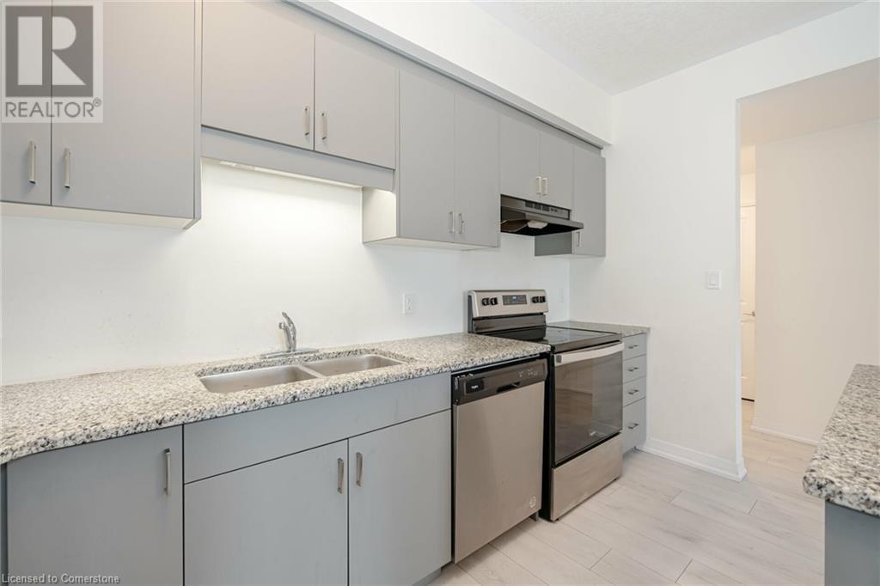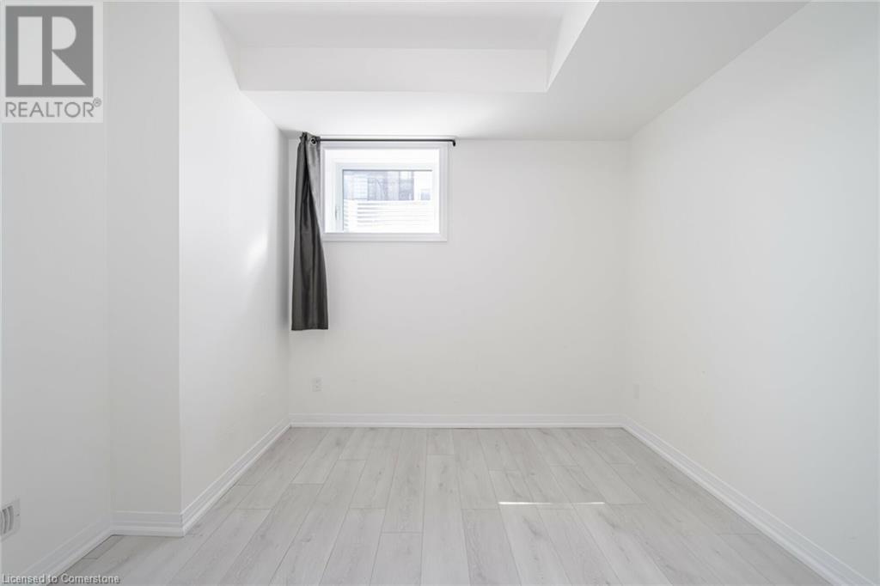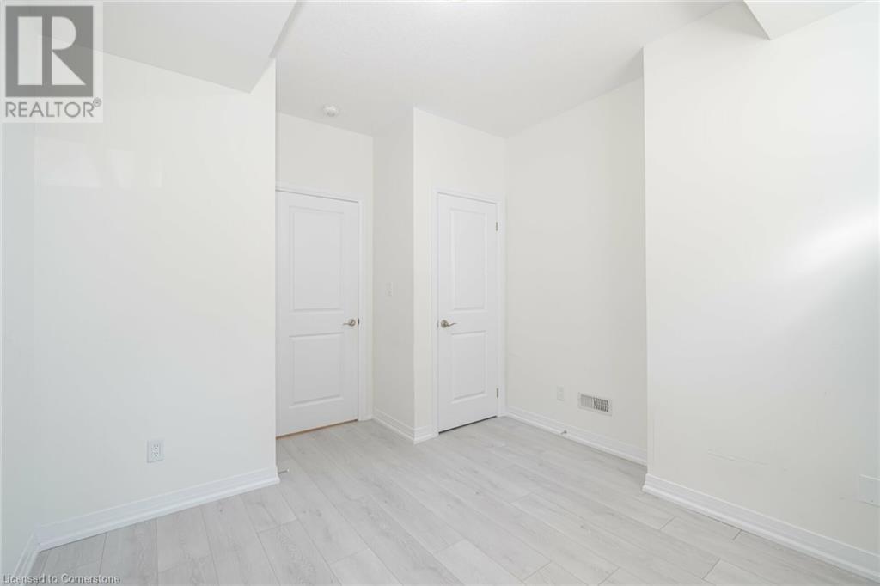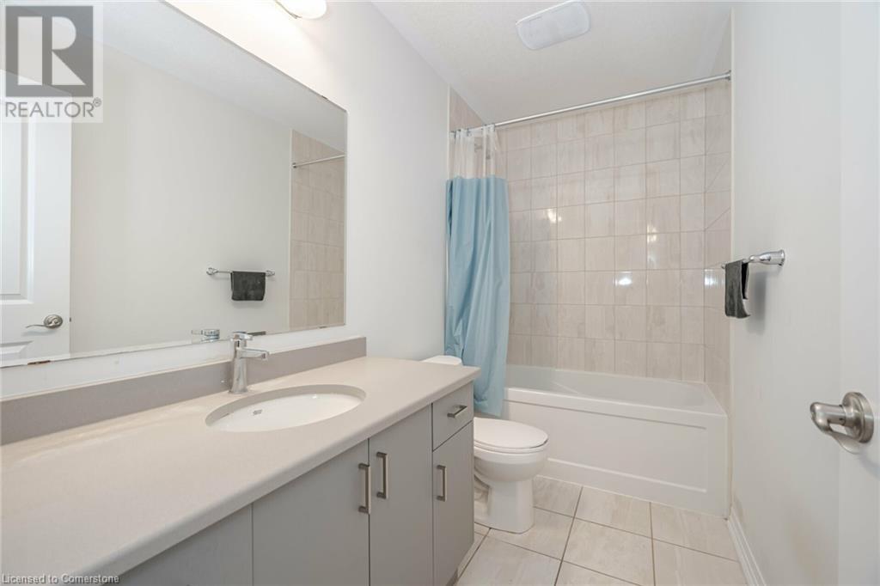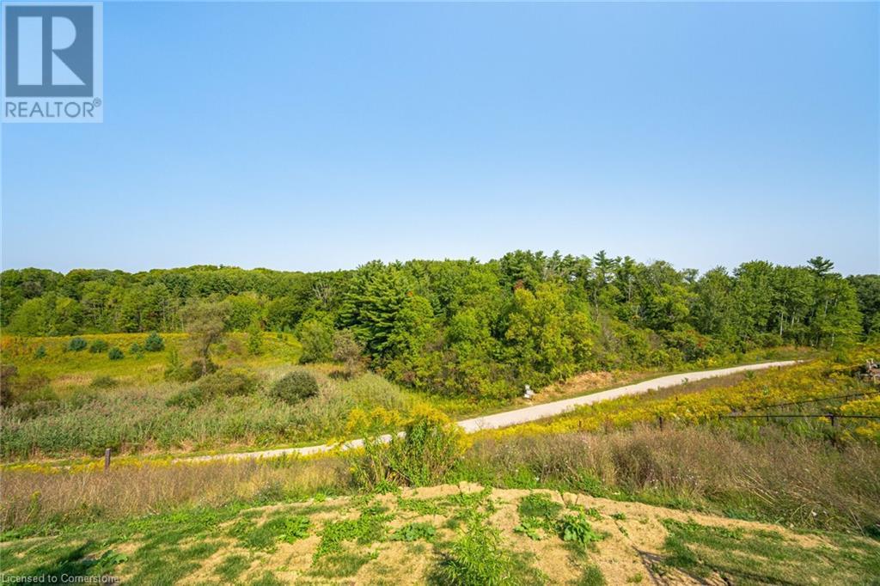261 Woodbine Avenue Unit# 83 Kitchener, Ontario N2R 0P7
$499,900Maintenance, Insurance, Property Management, Parking
$261.30 Monthly
Maintenance, Insurance, Property Management, Parking
$261.30 MonthlyWelcome to 83-261 Woodbine Ave, where modern design meets comfort. This unit boasts its own private entrance, offering both convenience and privacy. Inside, you'll find in-suite laundry, adding to the ease of contemporary living. The master bedroom features an ensuite bathroom and a walk-in closet, with sleek laminate flooring and ceramic tiles throughout. Step out to a partially covered 10x20 patio perfect for outdoor BBQ &enjoyment. Additional perks include central air conditioning and a designated parking spot. Situated in the sought-after Huron Park subdivision, you'll enjoy easy access to shopping, parks, schools, and highways. Plus, 1GB Fiber Internet with Bell is included. Whether you're looking to unwind or entertain, this residence has it all. Book your showing today! (id:35492)
Property Details
| MLS® Number | 40683500 |
| Property Type | Single Family |
| Amenities Near By | Golf Nearby, Hospital, Park, Place Of Worship, Playground, Public Transit, Schools |
| Features | Balcony |
| Parking Space Total | 1 |
Building
| Bathroom Total | 2 |
| Bedrooms Above Ground | 3 |
| Bedrooms Total | 3 |
| Appliances | Dishwasher, Dryer, Microwave, Refrigerator, Water Meter, Washer, Gas Stove(s), Hood Fan, Window Coverings |
| Basement Type | None |
| Constructed Date | 2022 |
| Construction Style Attachment | Attached |
| Cooling Type | Central Air Conditioning |
| Exterior Finish | Brick, Stone |
| Heating Fuel | Natural Gas |
| Size Interior | 1150 Sqft |
| Type | Row / Townhouse |
| Utility Water | Municipal Water |
Land
| Access Type | Highway Nearby |
| Acreage | No |
| Land Amenities | Golf Nearby, Hospital, Park, Place Of Worship, Playground, Public Transit, Schools |
| Sewer | Municipal Sewage System |
| Size Total Text | Under 1/2 Acre |
| Zoning Description | Residential |
Rooms
| Level | Type | Length | Width | Dimensions |
|---|---|---|---|---|
| Main Level | 4pc Bathroom | Measurements not available | ||
| Main Level | 4pc Bathroom | Measurements not available | ||
| Main Level | Bedroom | 10'1'' x 8'8'' | ||
| Main Level | Bedroom | 10'0'' x 13'1'' | ||
| Main Level | Primary Bedroom | 11'6'' x 10'6'' | ||
| Main Level | Kitchen | 12'5'' x 10'1'' | ||
| Main Level | Dining Room | 12'6'' x 12'4'' | ||
| Main Level | Living Room | 12'6'' x 12'4'' |
https://www.realtor.ca/real-estate/27713412/261-woodbine-avenue-unit-83-kitchener
Interested?
Contact us for more information
Ajay Shah
Broker of Record
(416) 747-9777
(416) 747-7135
www.homelifemiracle.com/









