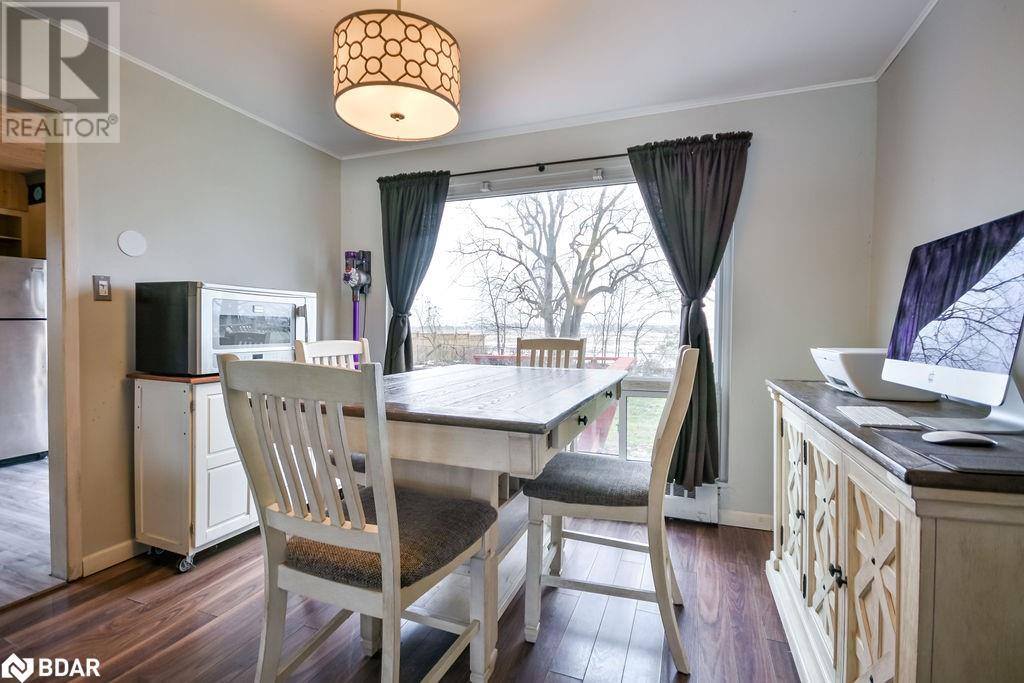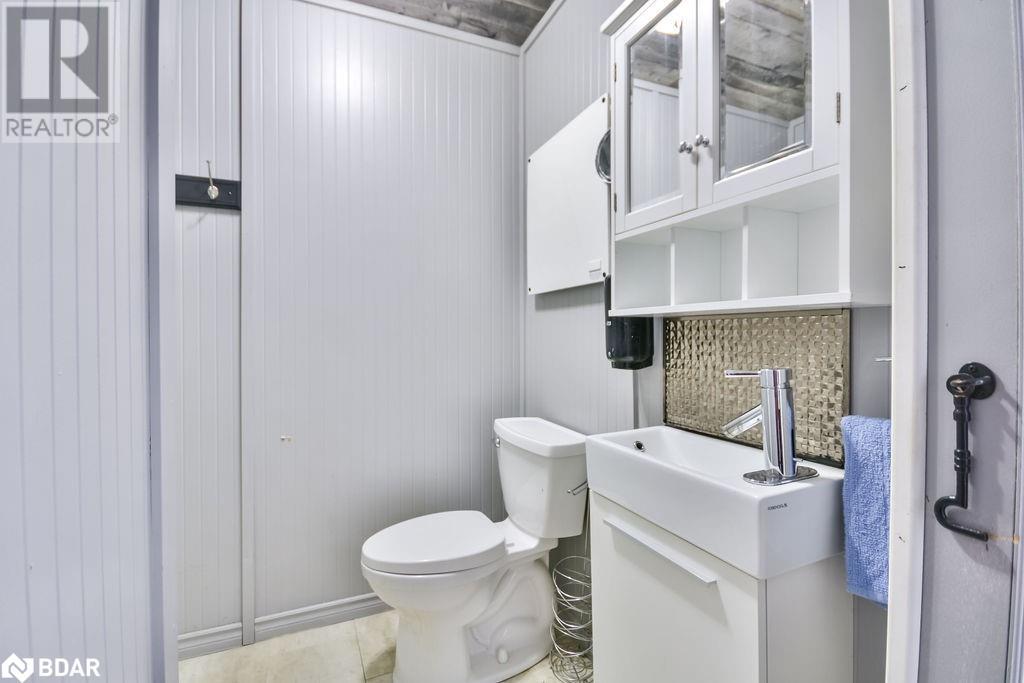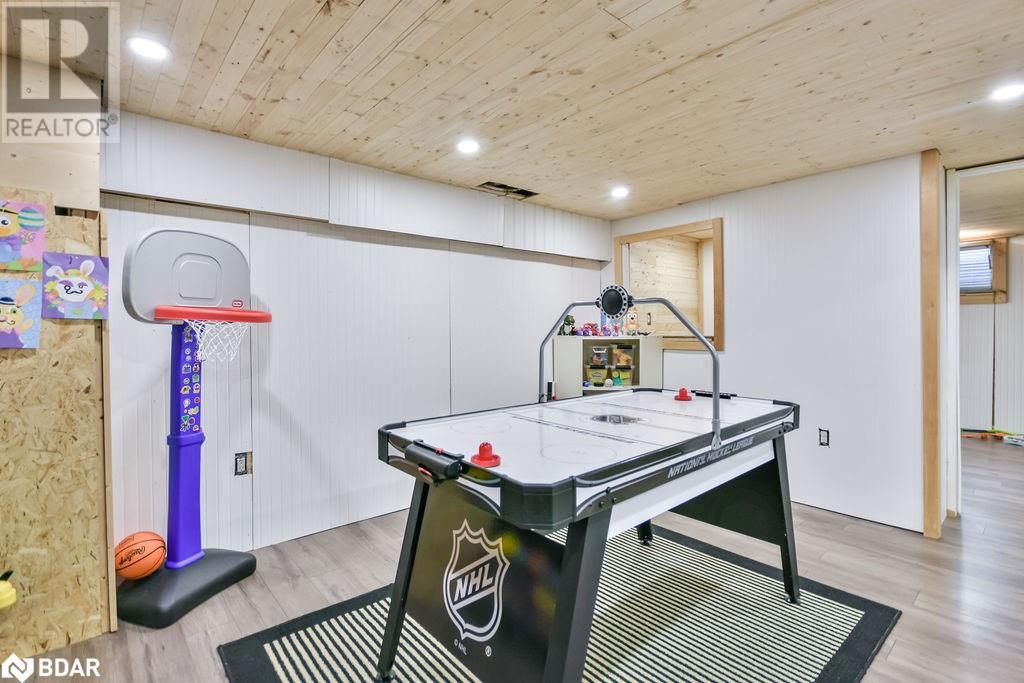261 Nelson Crescent Innisfil, Ontario L9S 1E5
$689,900
Amazing Opportunity to Get Into One of Stroud’s Most Desirable Communities at an incredible price. Welcome home to 261 Nelson Crescent—a charming three-bedroom, two-bath side split nestled on a generous 75 x 125 ft fully fenced lot, backing onto peaceful farmer fields. Enjoy the perfect blend of tranquility and convenience, with schools, parks, essential amenities, the South Barrie GO station, Highway 400, and commuter routes just minutes away. This home offers over 2,000 square feet of finished living space, making it ideal for first-time buyers, growing families, or savvy investors. The spacious layout provides plenty of opportunity to add your own updates and personal touches, creating a home that reflects your style and vision. Don’t miss this opportunity to live in a fantastic family-friendly neighborhood! Schedule your private tour today and make this house your home. (id:35492)
Property Details
| MLS® Number | 40666831 |
| Property Type | Single Family |
| Amenities Near By | Park, Place Of Worship, Playground, Shopping |
| Community Features | Quiet Area, School Bus |
| Equipment Type | Water Heater |
| Features | Paved Driveway, Country Residential, Sump Pump |
| Parking Space Total | 4 |
| Rental Equipment Type | Water Heater |
| Structure | Porch |
Building
| Bathroom Total | 2 |
| Bedrooms Above Ground | 3 |
| Bedrooms Total | 3 |
| Appliances | Dryer, Refrigerator, Stove, Washer, Hood Fan, Window Coverings |
| Basement Development | Partially Finished |
| Basement Type | Full (partially Finished) |
| Constructed Date | 1971 |
| Construction Material | Concrete Block, Concrete Walls |
| Construction Style Attachment | Detached |
| Cooling Type | None |
| Exterior Finish | Brick Veneer, Concrete, Vinyl Siding |
| Fireplace Present | Yes |
| Fireplace Total | 1 |
| Foundation Type | Block |
| Heating Type | Boiler, Hot Water Radiator Heat |
| Size Interior | 2,025 Ft2 |
| Type | House |
| Utility Water | Municipal Water |
Parking
| Attached Garage |
Land
| Acreage | No |
| Fence Type | Fence |
| Land Amenities | Park, Place Of Worship, Playground, Shopping |
| Sewer | Septic System |
| Size Depth | 125 Ft |
| Size Frontage | 75 Ft |
| Size Total Text | Under 1/2 Acre |
| Zoning Description | R1 |
Rooms
| Level | Type | Length | Width | Dimensions |
|---|---|---|---|---|
| Second Level | 3pc Bathroom | 8'1'' x 8'1'' | ||
| Second Level | Bedroom | 12'0'' x 7'7'' | ||
| Second Level | Bedroom | 8'1'' x 11'9'' | ||
| Second Level | Primary Bedroom | 22'6'' x 12'5'' | ||
| Lower Level | Storage | 11'1'' x 6'11'' | ||
| Lower Level | Utility Room | 7'3'' x 12'4'' | ||
| Lower Level | Games Room | 10'5'' x 17'11'' | ||
| Lower Level | Den | 10'5'' x 12'0'' | ||
| Main Level | 3pc Bathroom | 5'8'' x 7'7'' | ||
| Main Level | Kitchen | 15'5'' x 12'5'' | ||
| Main Level | Dining Room | 11'10'' x 8'7'' | ||
| Main Level | Living Room | 11'9'' x 18'3'' |
https://www.realtor.ca/real-estate/27745012/261-nelson-crescent-innisfil
Contact Us
Contact us for more information

Stephanie Mcrae
Salesperson
revelrealty.ca/team-details/sales-team/236/stephanie-mcrae
27 Victoria Street
Barrie, Ontario L4N 2H5
(705) 503-6558
www.revelrealty.ca/







































