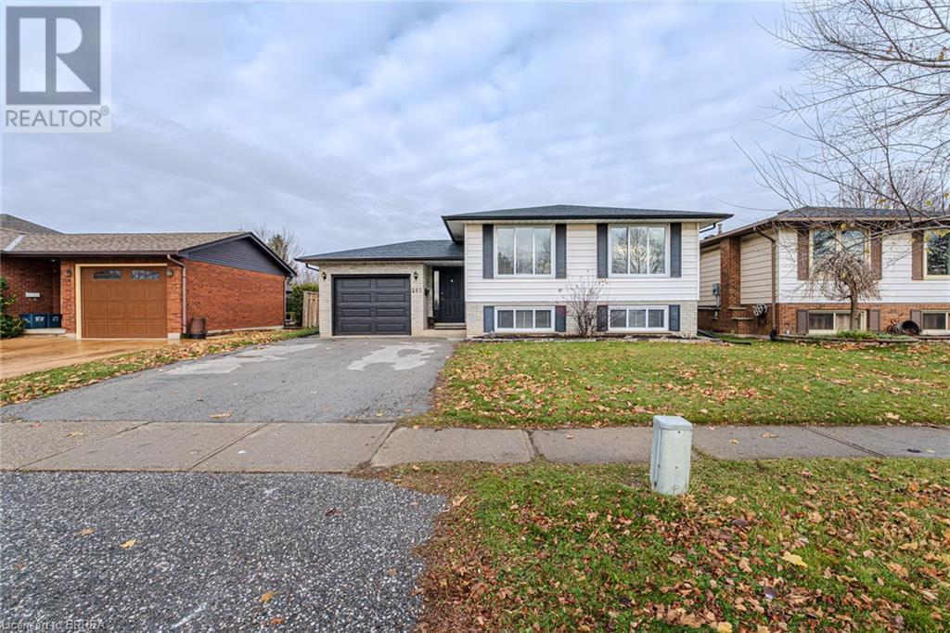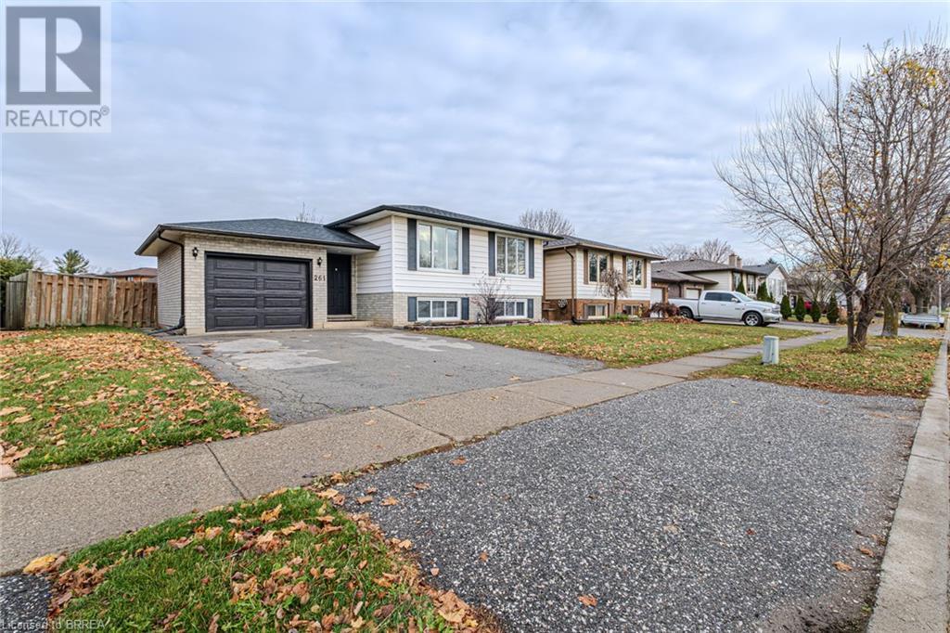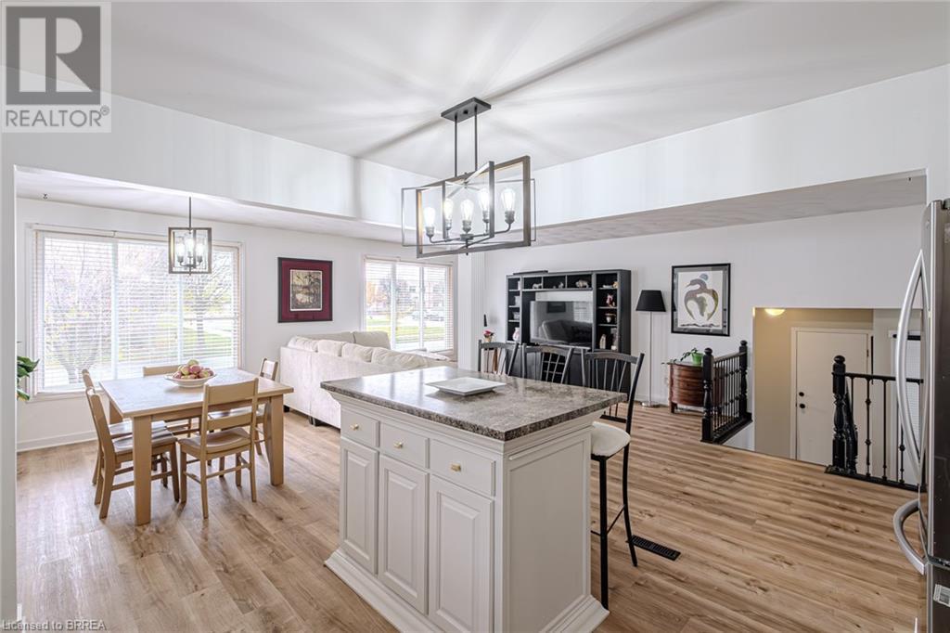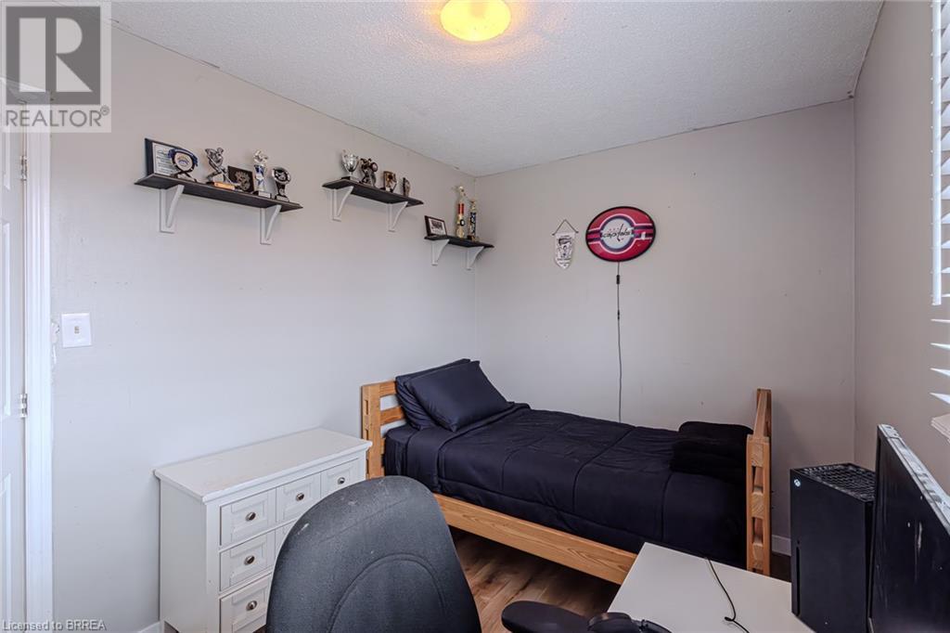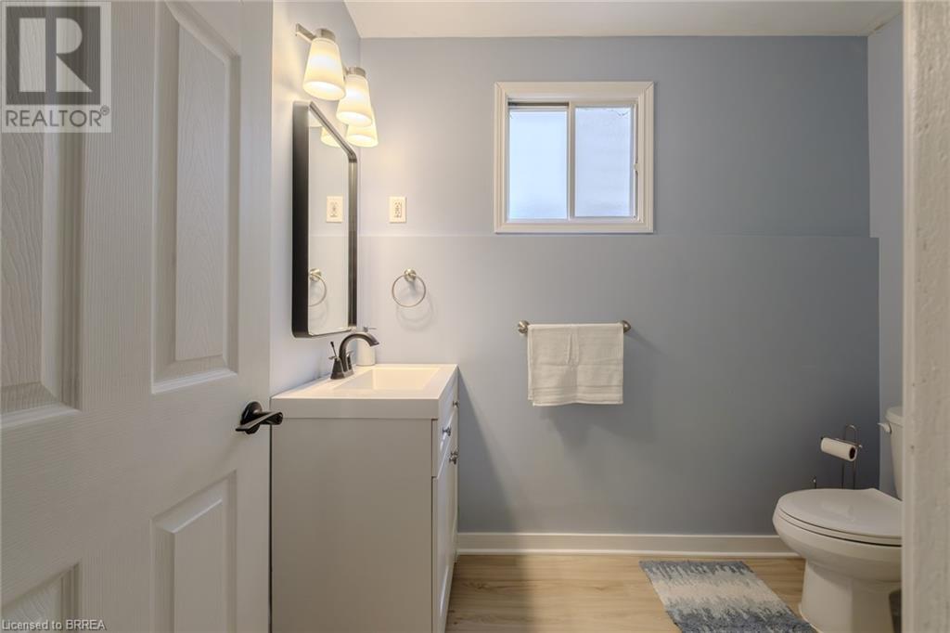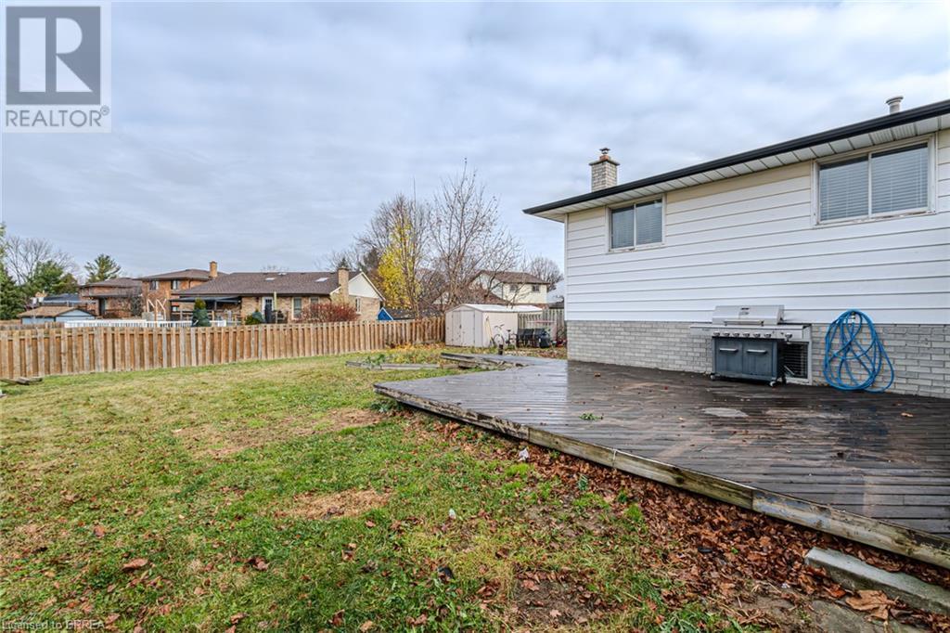261 Brantwood Park Road Brantford, Ontario N3P 1P2
$695,000
If you're searching for a spacious, move-in ready home in a desirable neighborhood, this is the one for you! The generous front foyer features an entry closet and provides easy access to both the garage and the backyard. The fully fenced yard is equipped with a large deck, perfectly positioned for a future above-ground pool. This charming, raised ranch boasts an open-concept design that seamlessly connects the living room, dining room, and kitchen. Durable vinyl flooring flows throughout the living and dining areas and into the kitchen, creating a stylish and functional layout. The eat-in kitchen has been updated with a new countertop, modern hardware, and a subway tile backsplash. The main floor also includes three bedrooms, each with neutral vinyl flooring, and the master is particularly spacious. An updated 5-piece bathroom completes the main level. Just a few steps down from the foyer, the lower level offers French doors that lead to a large recreation room (currently being used as a bedroom) featuring a gas fireplace and kitchenette. Additionally, there’s a cozy den that gets plenty of natural light, ideal for a bedroom, playroom, office, or home gym. New vinyl flooring extends throughout this level, which also includes an updated 3-piece bathroom, ample storage, and a laundry room. This versatile space could easily be transformed into a self-contained granny suite or serve as a fun area for family gatherings and entertaining. Enjoy scenic views of the park behind the property, and children can conveniently walk across the street to an elementary school, with both public and Catholic education options available. Nestled in a family-friendly neighbourhood, close to HWY access, this home provides an ideal setting for raising children. (id:35492)
Property Details
| MLS® Number | 40679832 |
| Property Type | Single Family |
| Amenities Near By | Park, Place Of Worship, Playground, Public Transit, Schools, Shopping |
| Equipment Type | Water Heater |
| Parking Space Total | 3 |
| Rental Equipment Type | Water Heater |
| Structure | Shed, Porch |
Building
| Bathroom Total | 2 |
| Bedrooms Above Ground | 3 |
| Bedrooms Total | 3 |
| Appliances | Central Vacuum - Roughed In, Dishwasher, Dryer, Refrigerator, Stove, Water Softener, Washer |
| Architectural Style | Raised Bungalow |
| Basement Development | Finished |
| Basement Type | Full (finished) |
| Constructed Date | 1986 |
| Construction Style Attachment | Detached |
| Cooling Type | Central Air Conditioning |
| Exterior Finish | Brick Veneer, Vinyl Siding |
| Fireplace Present | Yes |
| Fireplace Total | 1 |
| Heating Fuel | Natural Gas |
| Heating Type | Forced Air |
| Stories Total | 1 |
| Size Interior | 2,279 Ft2 |
| Type | House |
| Utility Water | Municipal Water |
Parking
| Attached Garage |
Land
| Access Type | Road Access, Highway Access, Highway Nearby |
| Acreage | No |
| Fence Type | Fence |
| Land Amenities | Park, Place Of Worship, Playground, Public Transit, Schools, Shopping |
| Sewer | Municipal Sewage System |
| Size Frontage | 45 Ft |
| Size Irregular | 0.15 |
| Size Total | 0.15 Ac|under 1/2 Acre |
| Size Total Text | 0.15 Ac|under 1/2 Acre |
| Zoning Description | Nlr |
Rooms
| Level | Type | Length | Width | Dimensions |
|---|---|---|---|---|
| Basement | Storage | 14'7'' x 5'8'' | ||
| Basement | Laundry Room | 13'5'' x 11'1'' | ||
| Basement | 3pc Bathroom | 7'11'' x 6'0'' | ||
| Basement | Den | 22'7'' x 13'4'' | ||
| Basement | Recreation Room | 27'3'' x 22'7'' | ||
| Main Level | 5pc Bathroom | 9'0'' x 7'6'' | ||
| Main Level | Bedroom | 11'2'' x 8'0'' | ||
| Main Level | Bedroom | 11'4'' x 10'1'' | ||
| Main Level | Primary Bedroom | 14'10'' x 11'5'' | ||
| Main Level | Eat In Kitchen | 12'5'' x 11'11'' | ||
| Main Level | Dining Room | 11'3'' x 10'11'' | ||
| Main Level | Living Room | 22'2'' x 12'1'' | ||
| Main Level | Foyer | 14'7'' x 5'8'' |
https://www.realtor.ca/real-estate/27699896/261-brantwood-park-road-brantford
Contact Us
Contact us for more information

Tony Pucci
Salesperson
(519) 753-1603
766 Colborne Street East
Brantford, Ontario N3S 3S1
(519) 753-7311
(519) 753-1603
www.royallepage.ca/actionrealty


