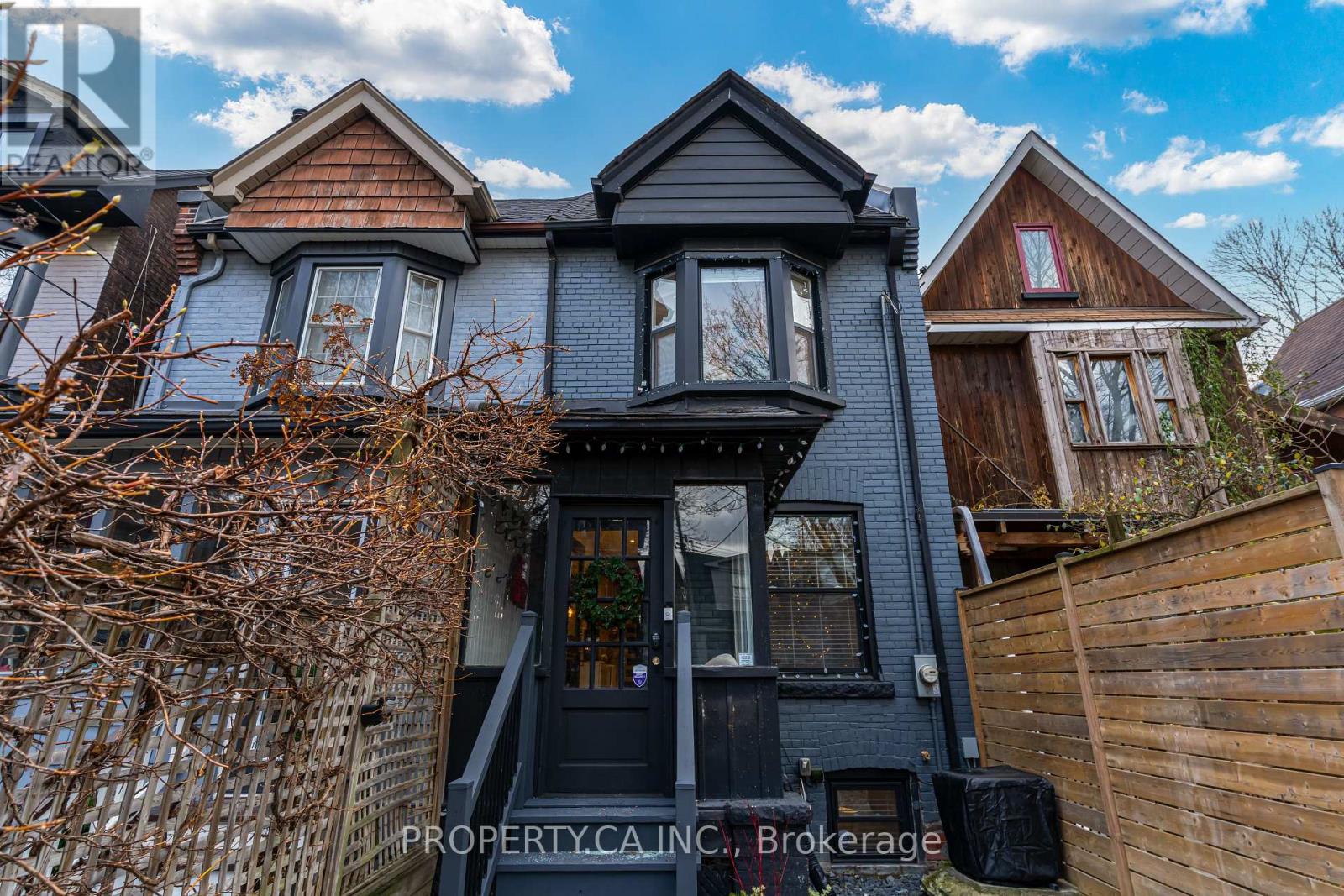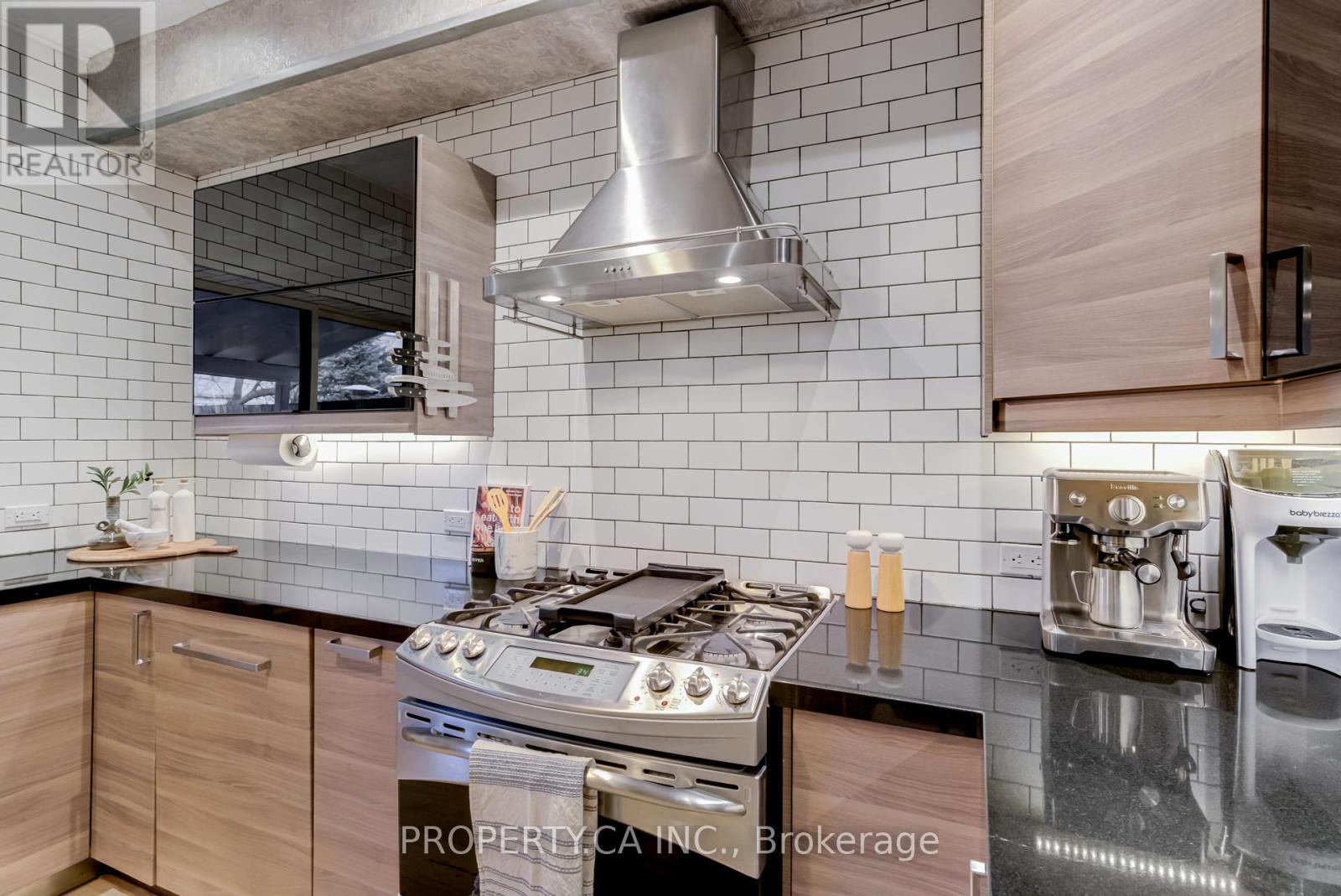261 Ashdale Avenue Toronto (Greenwood-Coxwell), Ontario M4L 2Y8
$1,299,000
Welcome to this extensively renovated 3 bed, 2 full bath Leslieville home, featuring parking and a spacious, private backyard perfect for entertaining and relaxation. Key Features & Upgrades incl Extensive renovations completed in 2021 w/ a $150K investment, all undertaken w/ city permits that have been fully closed. Brand-new flooring throughout all three levels - white oak engineered hardwood on the main and second floors, luxury vinyl in basement.New stairs w/ glass railings throughout the home. Fully waterproofed basement with new weeping tile, 3 piece washroom, convenient laundry room, 3 (count 'em!) storage closets, Custom-built wet bar and entertainment unit for cozy movie nights or great kids play space. Nothing left to do but move in and enjoy this beautiful space! **** EXTRAS **** See attachment for full list of renovations and inclusions. (id:35492)
Property Details
| MLS® Number | E11884245 |
| Property Type | Single Family |
| Community Name | Greenwood-Coxwell |
| Amenities Near By | Beach, Hospital, Park, Public Transit |
| Community Features | Community Centre |
| Parking Space Total | 1 |
Building
| Bathroom Total | 2 |
| Bedrooms Above Ground | 3 |
| Bedrooms Total | 3 |
| Appliances | Blinds, Dishwasher, Dryer, Microwave, Refrigerator, Stove, Washer |
| Basement Development | Finished |
| Basement Type | N/a (finished) |
| Construction Style Attachment | Semi-detached |
| Cooling Type | Central Air Conditioning |
| Exterior Finish | Brick |
| Flooring Type | Hardwood |
| Heating Fuel | Natural Gas |
| Heating Type | Forced Air |
| Stories Total | 2 |
| Type | House |
| Utility Water | Municipal Water |
Land
| Acreage | No |
| Land Amenities | Beach, Hospital, Park, Public Transit |
| Sewer | Sanitary Sewer |
| Size Depth | 122 Ft ,2 In |
| Size Frontage | 15 Ft ,8 In |
| Size Irregular | 15.69 X 122.21 Ft |
| Size Total Text | 15.69 X 122.21 Ft |
Rooms
| Level | Type | Length | Width | Dimensions |
|---|---|---|---|---|
| Second Level | Primary Bedroom | 3.96 m | 3.61 m | 3.96 m x 3.61 m |
| Second Level | Bedroom 2 | 4.45 m | 2.36 m | 4.45 m x 2.36 m |
| Second Level | Bedroom 3 | 3.51 m | 2.11 m | 3.51 m x 2.11 m |
| Main Level | Living Room | 4.01 m | 3.96 m | 4.01 m x 3.96 m |
| Main Level | Dining Room | 4.11 m | 3.05 m | 4.11 m x 3.05 m |
| Main Level | Kitchen | 3.61 m | 3.33 m | 3.61 m x 3.33 m |
Interested?
Contact us for more information
Colleen Doiron
Salesperson
www.property.ca

36 Distillery Lane Unit 500
Toronto, Ontario M5A 3C4
(416) 583-1660
(416) 352-1740
www.property.ca/
Andrew John Harrild
Salesperson
www.property.ca/

36 Distillery Lane Unit 500
Toronto, Ontario M5A 3C4
(416) 583-1660
(416) 352-1740
www.property.ca/





































