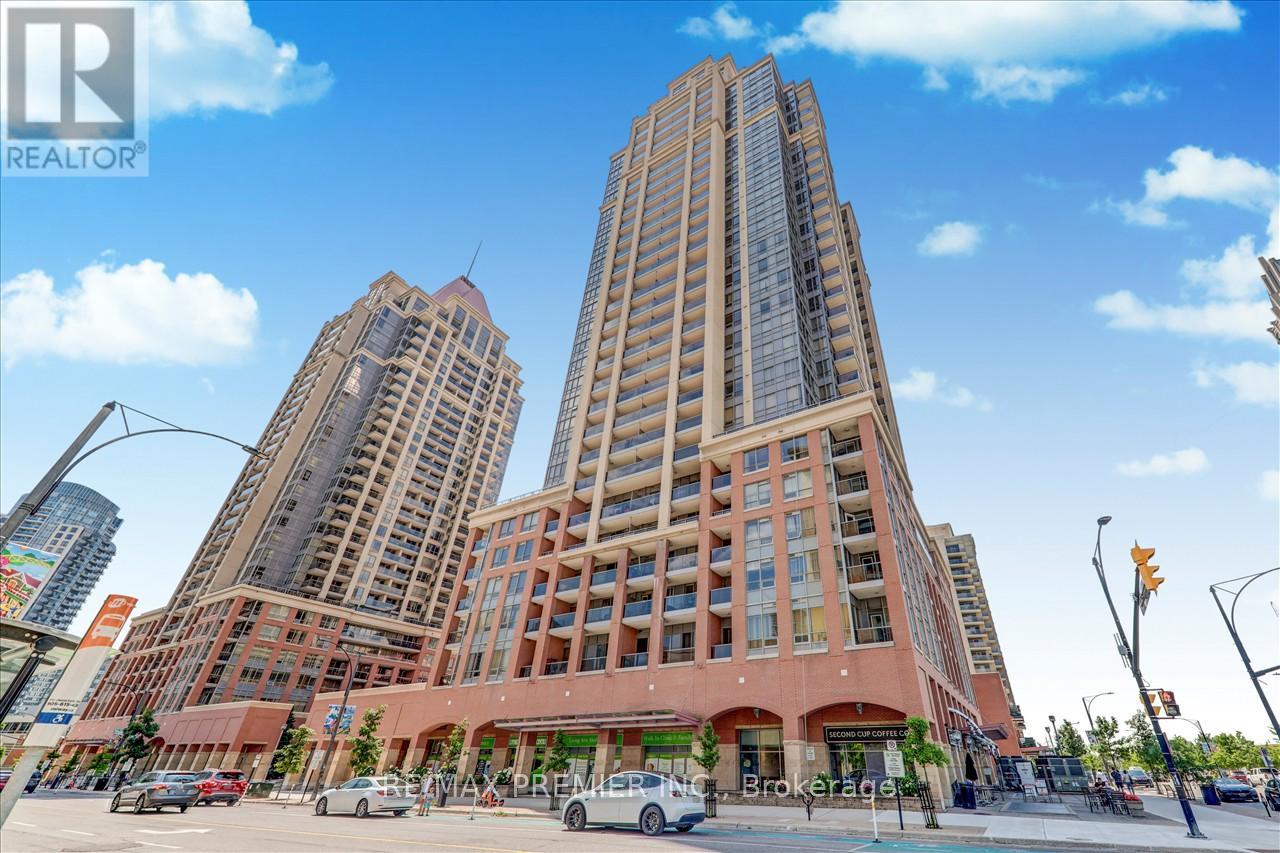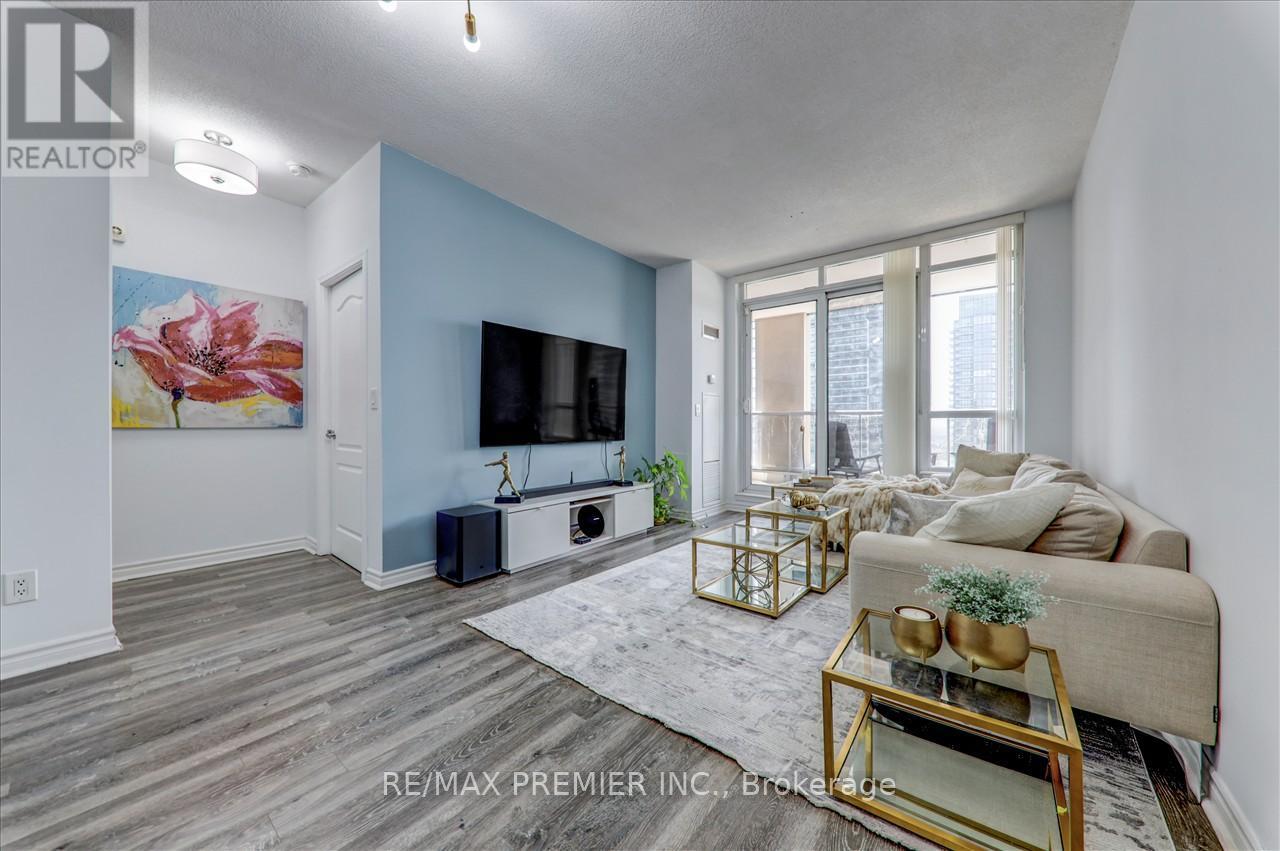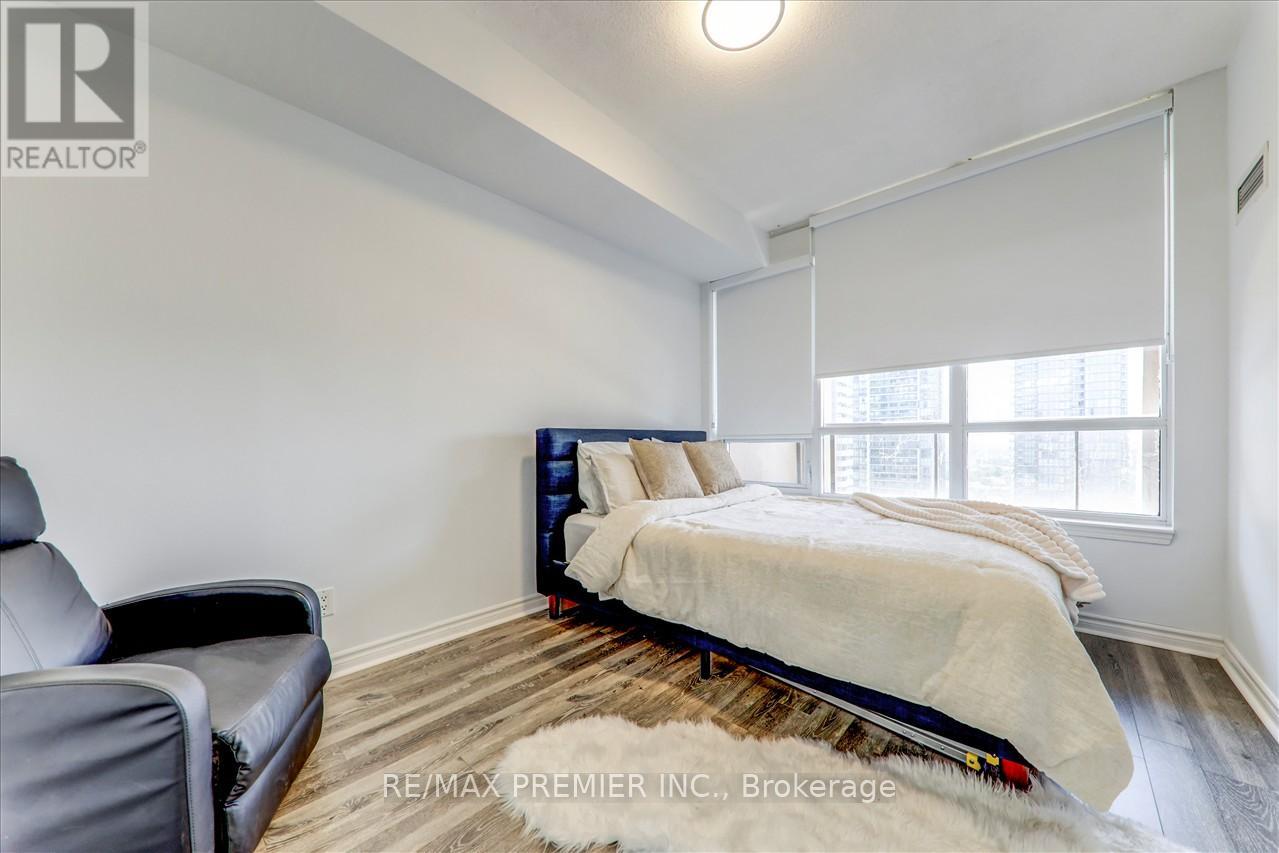2603 - 4090 Living Arts Drive Mississauga, Ontario L5B 4M8
$789,900Maintenance, Heat, Water, Common Area Maintenance, Insurance, Parking
$848 Monthly
Maintenance, Heat, Water, Common Area Maintenance, Insurance, Parking
$848 MonthlyBRIGHT & SPACIOUS 2 BEDROOM, 2 FULL BATHS + OVERSIZED DEN (COULD EVEN BE USED AS A 3RD BEDROOM) HUGE OPEN BALCONY, Open Kitchen With Granite Counter AND A GREAT FUNCTIONAL PRACTICAL LAYOUT. THIS WELL MAINTAINED AND FRESHLY PAINTED UNIT HAS IT ALL!!!!! Features ***High*** Ceilings And Plenty Of Natural Light, Oversized Balcony Has Stunning Views Of The City & Great For Entertaining. Located In The Heart Of Mississauga, Steps Away From Schools, Public transit **** EXTRAS **** STAINLESS Fridge, Stove, B/I Dishwasher, B/I Microwave & Exhaust, LG WASHER AND DRYER ALL Permanent Light Fixtures And Window Coverings, 1 Locker & 1 Parking Included (id:35492)
Property Details
| MLS® Number | W9045756 |
| Property Type | Single Family |
| Community Name | City Centre |
| Amenities Near By | Hospital, Park, Place Of Worship, Schools |
| Community Features | Pet Restrictions |
| Features | Balcony |
| Parking Space Total | 1 |
| Pool Type | Indoor Pool |
Building
| Bathroom Total | 2 |
| Bedrooms Above Ground | 2 |
| Bedrooms Below Ground | 1 |
| Bedrooms Total | 3 |
| Amenities | Security/concierge, Recreation Centre, Exercise Centre, Party Room, Visitor Parking, Storage - Locker |
| Cooling Type | Central Air Conditioning |
| Exterior Finish | Concrete |
| Flooring Type | Laminate |
| Heating Fuel | Natural Gas |
| Heating Type | Forced Air |
| Size Interior | 1,000 - 1,199 Ft2 |
| Type | Apartment |
Parking
| Underground |
Land
| Acreage | No |
| Land Amenities | Hospital, Park, Place Of Worship, Schools |
Rooms
| Level | Type | Length | Width | Dimensions |
|---|---|---|---|---|
| Flat | Living Room | 6.63 m | 3.07 m | 6.63 m x 3.07 m |
| Flat | Dining Room | 6.63 m | 3.07 m | 6.63 m x 3.07 m |
| Flat | Kitchen | 2.85 m | 2 m | 2.85 m x 2 m |
| Flat | Bedroom | 4.16 m | 3.13 m | 4.16 m x 3.13 m |
| Flat | Bedroom 2 | 2.9 m | 2 m | 2.9 m x 2 m |
| Flat | Den | 2.43 m | 2.16 m | 2.43 m x 2.16 m |
Contact Us
Contact us for more information
Bandana Bhatia
Salesperson
9100 Jane St Bldg L #77
Vaughan, Ontario L4K 0A4
(416) 987-8000
(416) 987-8001


































