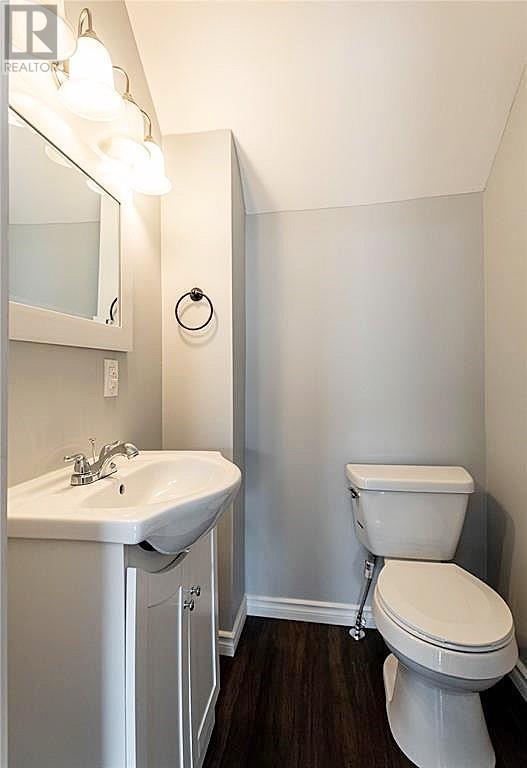260 Maxwell Street Sarnia, Ontario N7T 5C5
$429,900
WELCOME TO 26 MAXWELL STREET. THIS IS THE ONE YOU HAVE ALL BEEN WAITING FOR! A GORGEOUS DUPLEX WITH FANTASTIC INCOME. FRONT BACHELOR UNIT IS RENTED FOR $735.00, AND 3 BEDROOM UNIT IS RENTED AT $2475.00 PER MONTH, AND GARAGE IS RENTED TO A CHARITABLE ORGANIZATIONS AND COMES WITH A $7,920 PER YEAR TAX BENEFIT RECIEPT. THIS HOME IS COMPLETELY RENOVATED TOP TO BOTTOM, INSIDE & OUT. UPDATES INCL: BRAND NEW ALL WHITE KITCHEN WITH BRAND NEW STAINLESS STEEL APPLIANCES, NEW NEST THERMOMETER, NEW PAVED DRIVEWAY (2023), NEWER ROOF 2020, NEWER VINYL WINDOWS (2020) , NEWER FLOORING, NEWER 200 AMP ELECTRICAL PANEL (2020), FURNACE 2018, & CENTRAL AIR '2020, WAS SERVICED THIS YEAR, NEWER 1.5 CAR GARAGE BUILT WITH PERMIT (QUITE LARGE, 25X15), 10' CEILING, & POWERED. SEPARATE, SELF-CONTAINED & NEWER BACHELOR UNIT COMPLETE WITH KITCHEN & 3 PC ENSUITE, 70 GALLON HWT IS OWNED, THE LIST GOES ON AND ON. LISTED AS MULTI-FAMILY & RESIDENTIAL. (id:35492)
Property Details
| MLS® Number | 24022104 |
| Property Type | Multi-family |
Building
| Exterior Finish | Aluminum/vinyl |
| Flooring Type | Laminate, Cushion/lino/vinyl |
| Foundation Type | Block, Concrete |
| Heating Fuel | Natural Gas |
| Heating Type | Forced Air |
| Stories Total | 2 |
| Type | Duplex |
Parking
| Other | 3 |
Land
| Acreage | No |
| Size Irregular | 33 Ft X 132 Ft |
| Size Total Text | 33 Ft X 132 Ft |
| Zoning Description | R2 |
Rooms
| Level | Type | Length | Width | Dimensions |
|---|---|---|---|---|
| Second Level | 2pc Bathroom | Measurements not available | ||
| Second Level | 3pc Ensuite Bath | Measurements not available | ||
| Second Level | Foyer | 10.2 x 8.7 | ||
| Second Level | Bedroom | 10.3 x 8.3 | ||
| Second Level | Bedroom | 13.8 x 8.10 | ||
| Second Level | Primary Bedroom | 12.12 x 12.9 | ||
| Basement | Laundry Room | 16.9 x 13.5 | ||
| Basement | Utility Room | 12.9 x 10 | ||
| Basement | Workshop | 10.5 x 10.3 | ||
| Main Level | 3pc Ensuite Bath | Measurements not available | ||
| Main Level | 4pc Bathroom | Measurements not available | ||
| Main Level | Other | 16.7 x 16.4 | ||
| Main Level | Mud Room | 10.8 x 6.5 | ||
| Main Level | Kitchen | 13.2 x 12 | ||
| Main Level | Living Room/dining Room | 23.3 x 17.3 |
https://www.realtor.ca/real-estate/27469230/260-maxwell-street-sarnia
Contact Us
Contact us for more information

Robert Horkits
Sales Person
(519) 341-2150
www.urbestmove.ca
www.facebook.com/rhorkits
560 Exmouth Street, Suite #106
Sarnia, Ontario N7T 5P5
(519) 491-6900




























