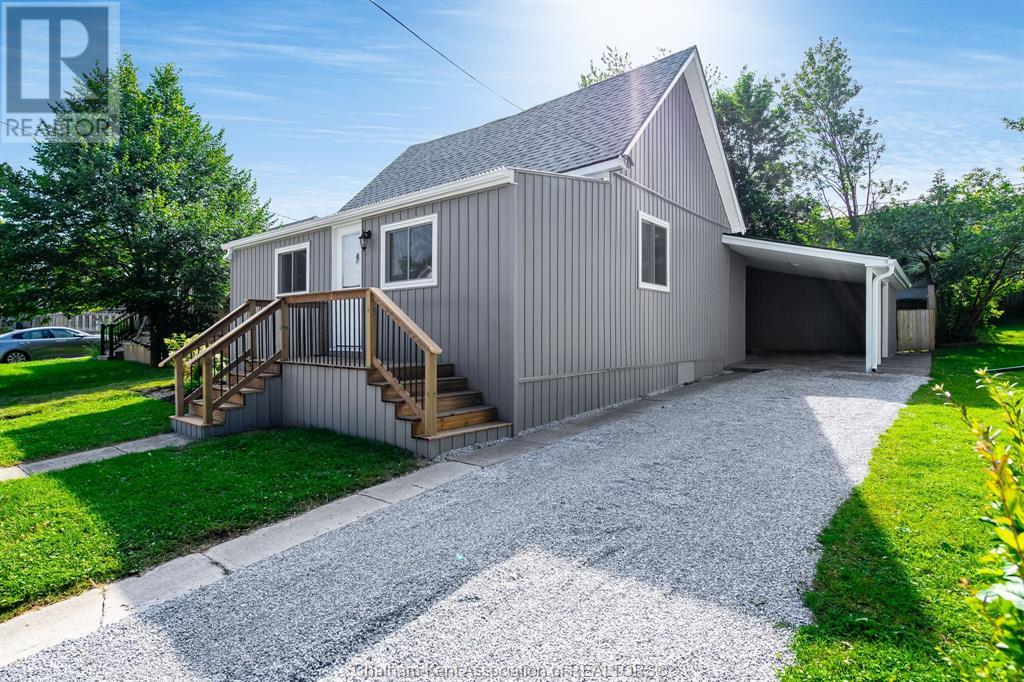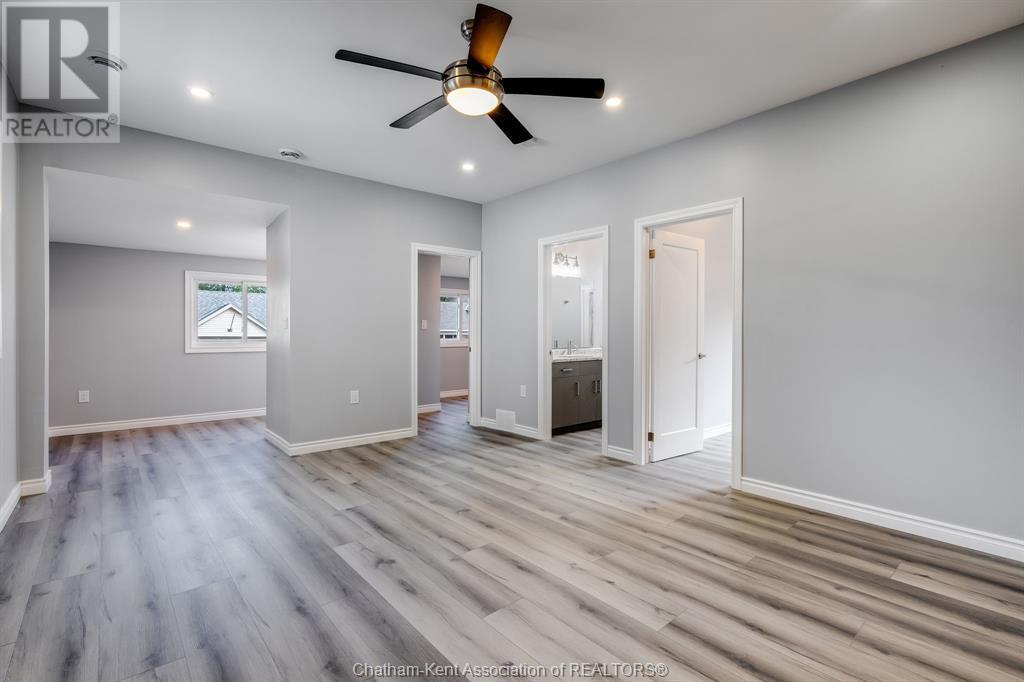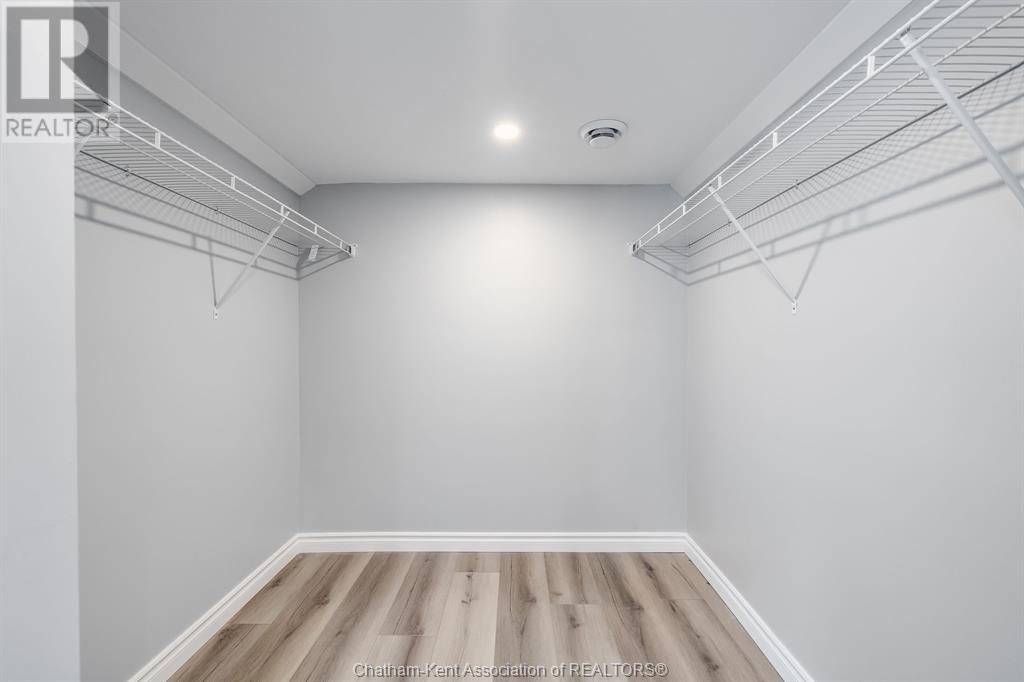26 Sherman Street Blenheim, Ontario N0P 1A0
$329,900
Experience fabulous one-floor living in the charming town of Blenheim! This delightful 2-bedroom, vinyl-sided bungalow is conveniently located near all amenities and has been completely renovated inside and out. Be captivated by the bright, open-concept plan as you enter your new home. The brand-new Mylen Kitchen, featuring elegant cabinetry and a spacious island, is perfect for entertaining guests. Main floor laundry & walk-in pantry adds convenience.The PB offers a serene space to relax, complete with a large walk-in closet & access to a luxurious 4-piece bath with new cabinetry, sink, tub & a rainfall shower tower. The 2nd bedroom is equally inviting. Additional highlights include new vinyl plank flooring throughout, new front & side decks, fresh landscaping, new a/c unit , new furnace & a carport with potential to enclose. The door from the kitchen leads to your private, fenced-in yard. Call today for your viewing! (id:35492)
Property Details
| MLS® Number | 24020958 |
| Property Type | Single Family |
| Features | Gravel Driveway, Side Driveway |
Building
| Bathroom Total | 1 |
| Bedrooms Above Ground | 2 |
| Bedrooms Total | 2 |
| Architectural Style | Bungalow, Ranch |
| Construction Style Attachment | Detached |
| Cooling Type | Central Air Conditioning |
| Exterior Finish | Aluminum/vinyl |
| Flooring Type | Cushion/lino/vinyl |
| Foundation Type | Block, Concrete |
| Heating Fuel | Natural Gas |
| Heating Type | Forced Air, Furnace |
| Stories Total | 1 |
| Type | House |
Parking
| Carport |
Land
| Acreage | No |
| Fence Type | Fence |
| Landscape Features | Landscaped |
| Size Irregular | 52x104 |
| Size Total Text | 52x104|under 1/4 Acre |
| Zoning Description | Res. |
Rooms
| Level | Type | Length | Width | Dimensions |
|---|---|---|---|---|
| Main Level | Utility Room | 12 ft ,11 in | 7 ft ,6 in | 12 ft ,11 in x 7 ft ,6 in |
| Main Level | Kitchen/dining Room | 13 ft ,4 in | 13 ft ,3 in | 13 ft ,4 in x 13 ft ,3 in |
| Main Level | Bedroom | 12 ft ,1 in | 9 ft | 12 ft ,1 in x 9 ft |
| Main Level | Primary Bedroom | 11 ft ,10 in | 10 ft ,1 in | 11 ft ,10 in x 10 ft ,1 in |
| Main Level | Living Room | 16 ft ,11 in | 12 ft ,10 in | 16 ft ,11 in x 12 ft ,10 in |
| Main Level | 4pc Bathroom | Measurements not available | ||
| Main Level | Foyer | 13 ft ,3 in | 4 ft ,9 in | 13 ft ,3 in x 4 ft ,9 in |
https://www.realtor.ca/real-estate/27398557/26-sherman-street-blenheim
Interested?
Contact us for more information

Anne Marie Authier
Broker
www.soldbyannemarie.ca/
https//www.facebook.com/Anne-Marie-Authier-Real-Estate-Sales-Representative-971425936307521/
250 St. Clair St.
Chatham, Ontario N7L 3J9
(519) 352-2840
(519) 352-2489
www.remax-preferred-on.com/

































