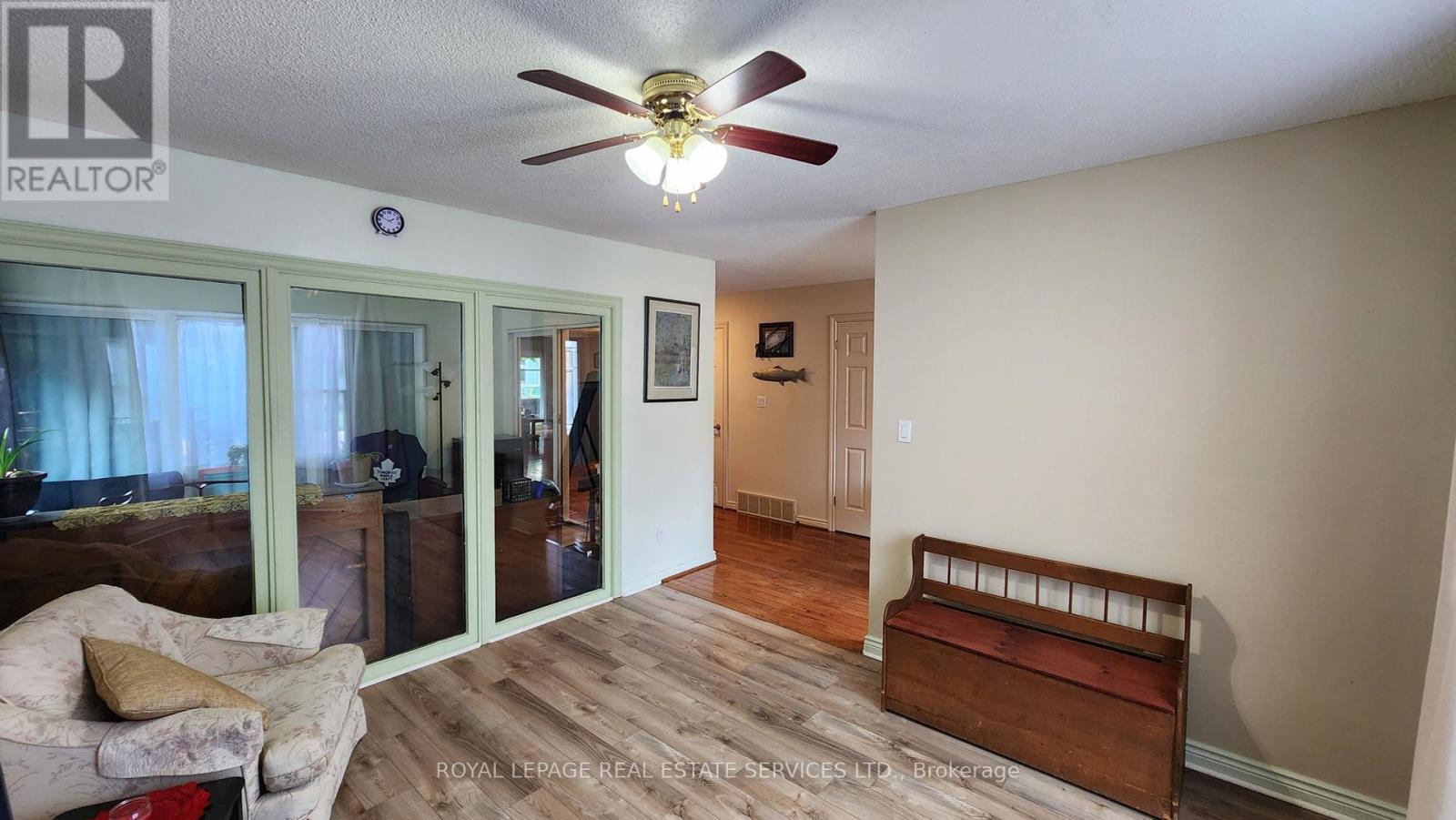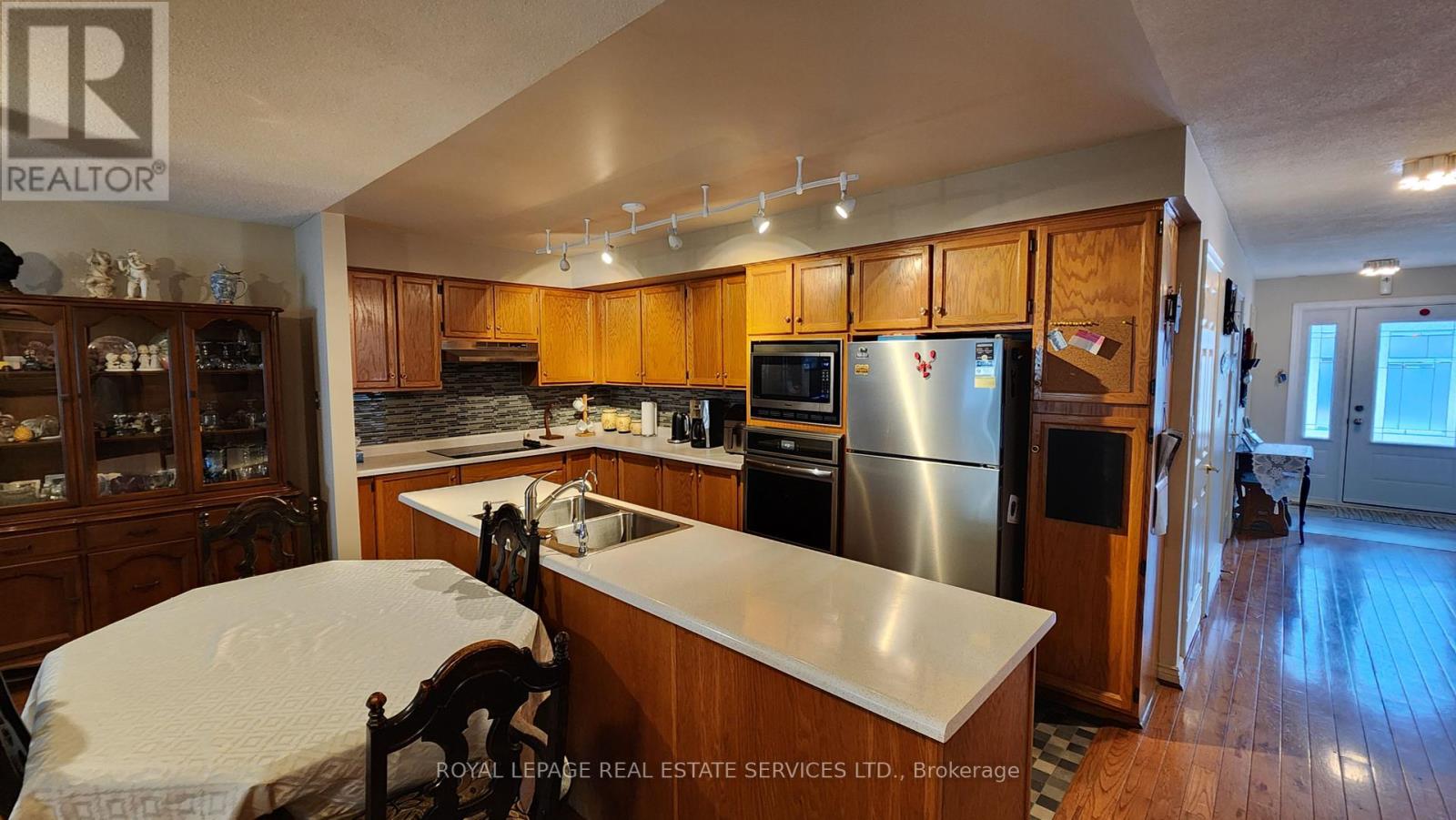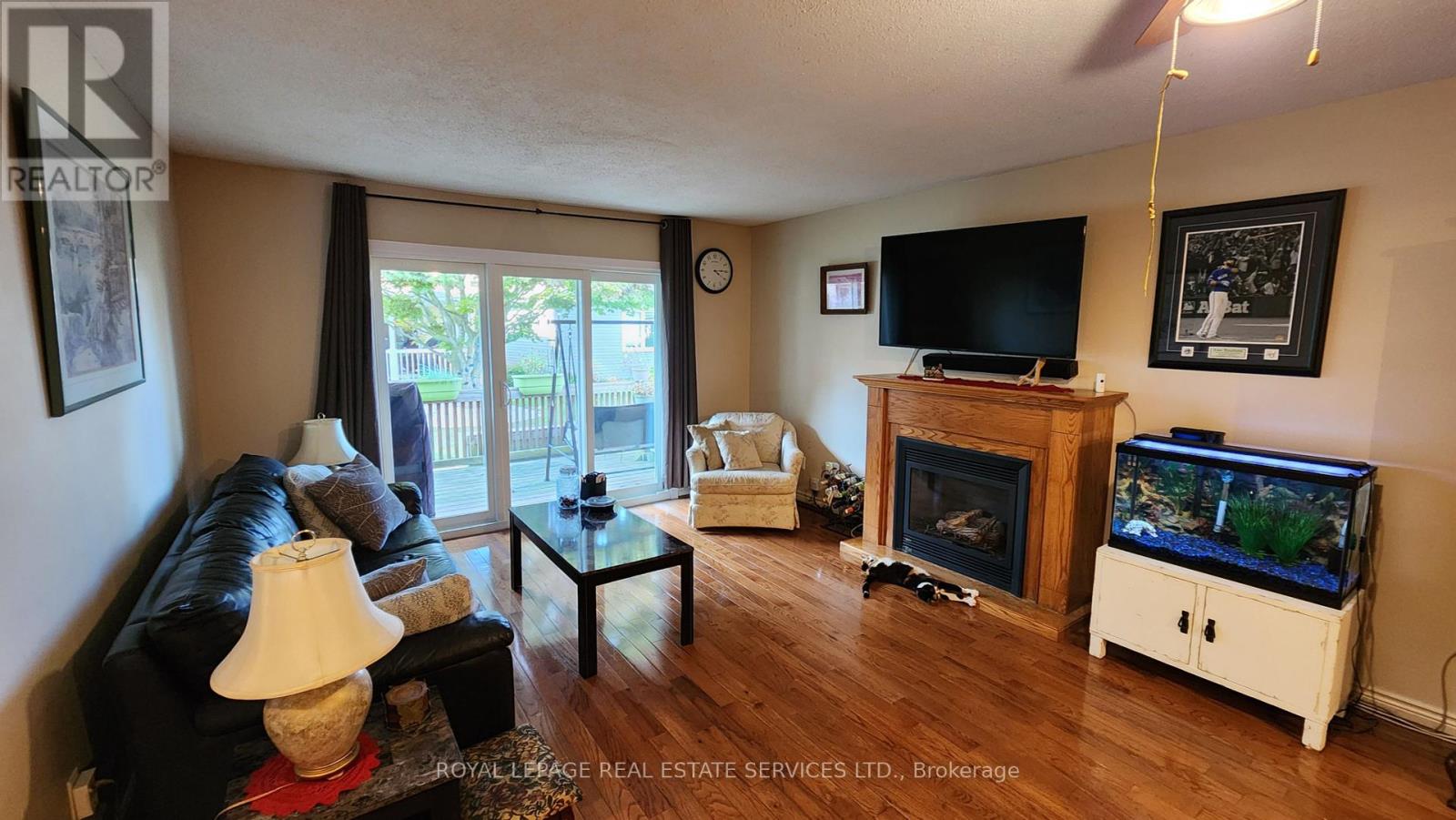26 Seres Drive Tillsonburg, Ontario N4G 5G1
$599,000
Welcome To Your Dream Home In Hickory Hills! This Beautifully Maintained Detached Brick House Offers a Perfect Blend Of Comfort And Style. Enjoy An Open Concept Living And Dining Area With A Cozy Fireplace, Ideal For Relaxation And Entertaining. The Spacious Kitchen Features Modern Appliances, Perfect For Culinary Enthusiasts. The Home Also Includes A Sunroom And A Den, Providing Flexible Spaces For Hobbies Or Quiet Retreats. The Convenient Powder Room And Basement With Crawl Space Offer Additional Functionality, Step Outside To Your Backyard With A Deck, Perfect For An Outdoor Retreat. Located On A Corner Lot Across From A Serene Ravine, You'll Enjoy Peaceful Views And A tranquil Atmosphere. Just A Short Walk To The Clubhouse, Where a Variety Of Fun-Filled Events Are Scheduled, This Home Is Perfect For An Active Adult Lifestyle. Don't Miss This Opportunity To Embrace A Vibrant Community! **** EXTRAS **** There is A One Time Transfer of $2000, This Includes Membership And Gives You Access To Exclusive Use Of Hickory Hills Recreation Center, There Is Annual Hickory Hills Residents Association Fee of $770/yr. (id:35492)
Property Details
| MLS® Number | X9364897 |
| Property Type | Single Family |
| Community Name | Tillsonburg |
| Amenities Near By | Park, Schools |
| Community Features | Community Centre |
| Features | Ravine |
| Parking Space Total | 2 |
Building
| Bathroom Total | 3 |
| Bedrooms Above Ground | 2 |
| Bedrooms Below Ground | 2 |
| Bedrooms Total | 4 |
| Architectural Style | Bungalow |
| Basement Type | Crawl Space |
| Construction Style Attachment | Detached |
| Cooling Type | Central Air Conditioning |
| Exterior Finish | Brick, Brick Facing |
| Fireplace Present | Yes |
| Flooring Type | Hardwood |
| Foundation Type | Concrete |
| Half Bath Total | 1 |
| Heating Fuel | Natural Gas |
| Heating Type | Forced Air |
| Stories Total | 1 |
| Size Interior | 1,100 - 1,500 Ft2 |
| Type | House |
| Utility Water | Municipal Water |
Parking
| Attached Garage |
Land
| Acreage | No |
| Land Amenities | Park, Schools |
| Sewer | Sanitary Sewer |
| Size Frontage | 49 Ft ,10 In |
| Size Irregular | 49.9 Ft |
| Size Total Text | 49.9 Ft|under 1/2 Acre |
| Zoning Description | Residential |
Rooms
| Level | Type | Length | Width | Dimensions |
|---|---|---|---|---|
| Main Level | Dining Room | 3.96 m | 2.43 m | 3.96 m x 2.43 m |
| Main Level | Laundry Room | 1.52 m | 2.13 m | 1.52 m x 2.13 m |
| Main Level | Living Room | 3.96 m | 3.35 m | 3.96 m x 3.35 m |
| Main Level | Kitchen | 4.26 m | 2.43 m | 4.26 m x 2.43 m |
| Main Level | Primary Bedroom | 4.87 m | 3.35 m | 4.87 m x 3.35 m |
| Main Level | Bedroom 2 | 3.05 m | 3.05 m | 3.05 m x 3.05 m |
| Main Level | Den | 3.35 m | 3.65 m | 3.35 m x 3.65 m |
| Main Level | Sunroom | 3.65 m | 2.74 m | 3.65 m x 2.74 m |
| Main Level | Bathroom | 1.52 m | 1.52 m | 1.52 m x 1.52 m |
| Main Level | Bathroom | 1.52 m | 2.74 m | 1.52 m x 2.74 m |
| Main Level | Bathroom | 2.74 m | 1.52 m | 2.74 m x 1.52 m |
https://www.realtor.ca/real-estate/27459232/26-seres-drive-tillsonburg-tillsonburg
Contact Us
Contact us for more information

Sarah Yasar
Salesperson
www.sarahyasar.com
2520 Eglinton Ave West #207c
Mississauga, Ontario L5M 0Y4
(905) 828-1122
(905) 828-7925










































