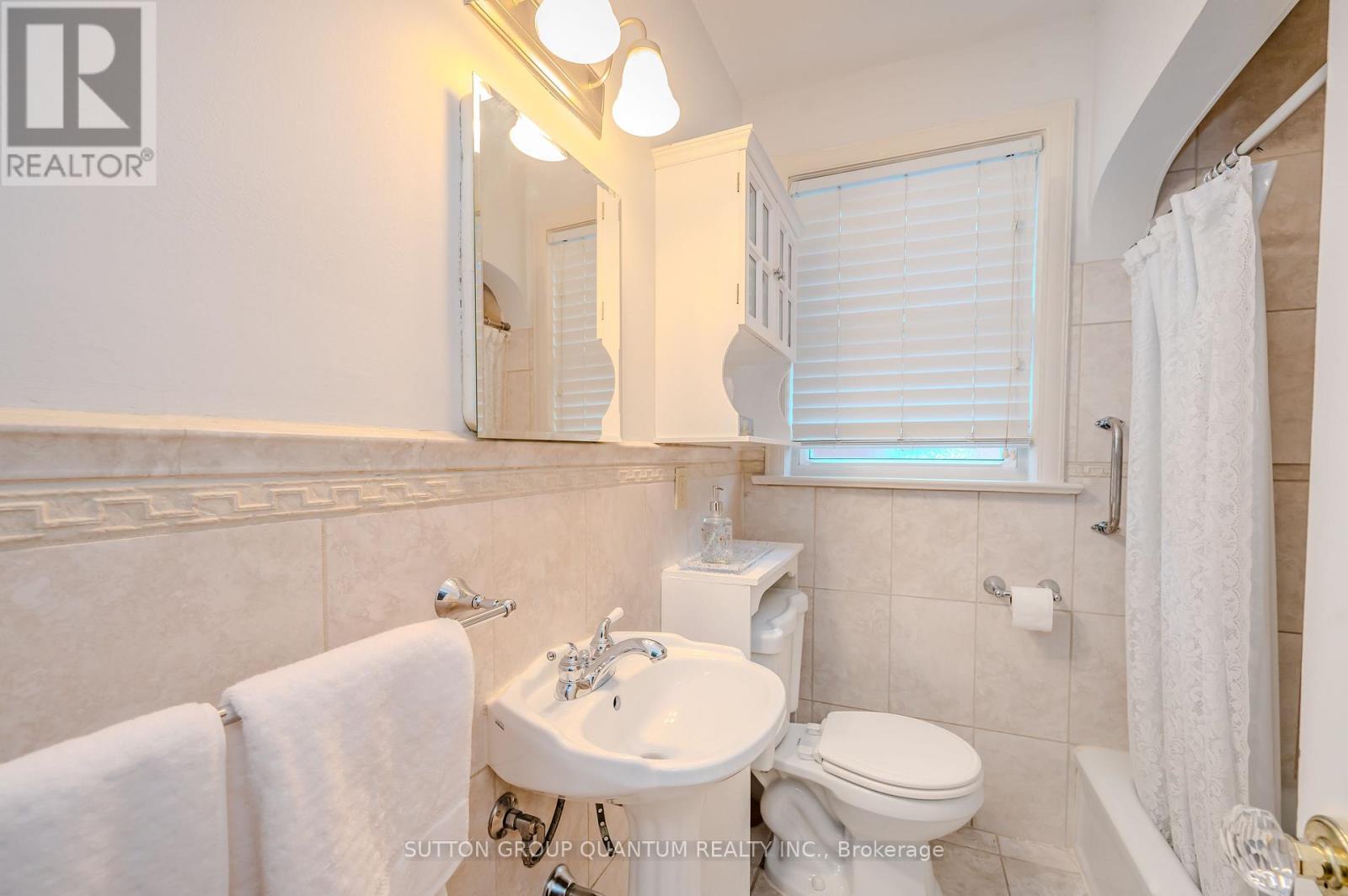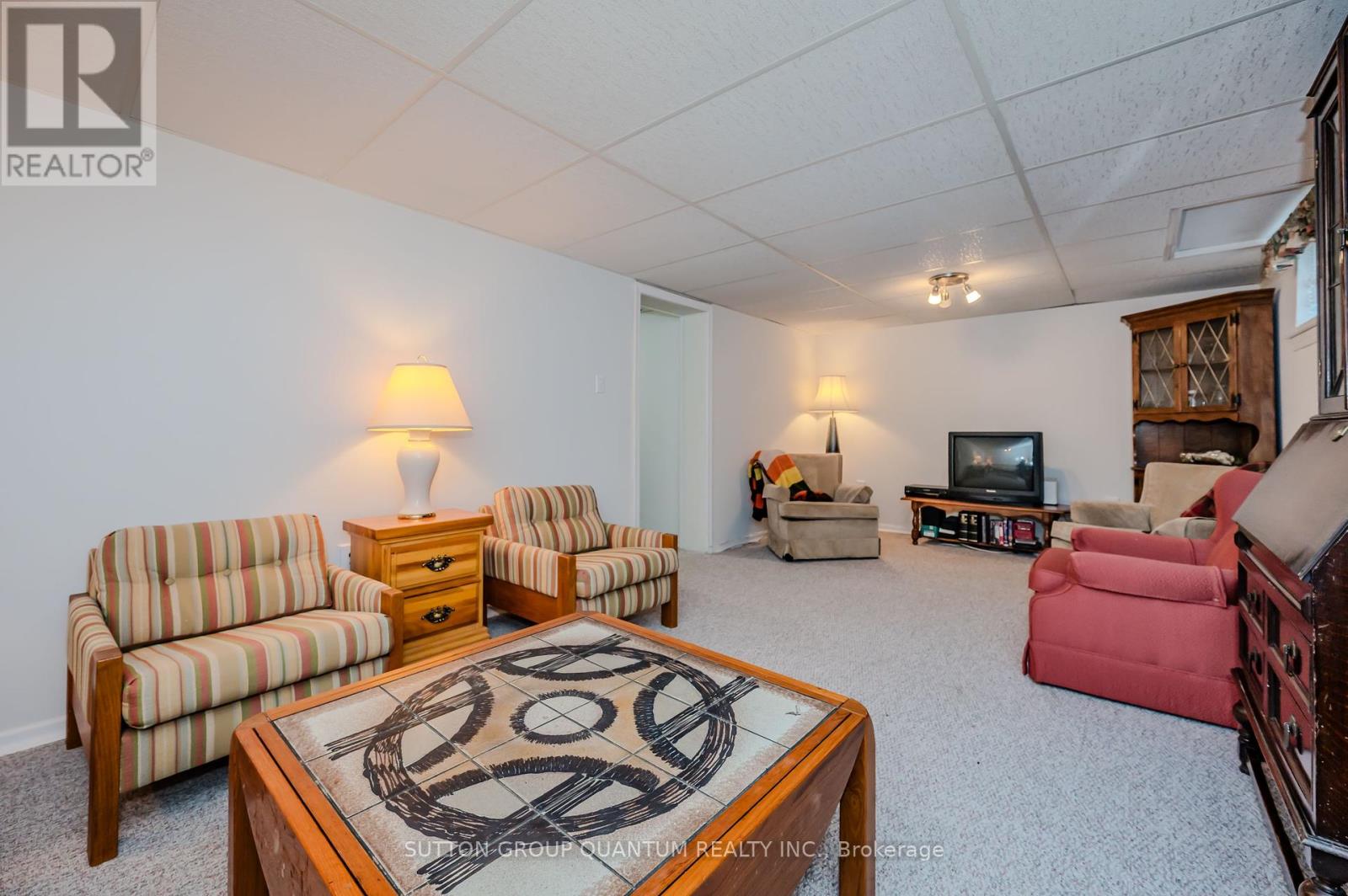26 Reid Manor Toronto, Ontario M8Y 2H7
3 Bedroom
2 Bathroom
700 - 1,100 ft2
Bungalow
Fireplace
Central Air Conditioning
Forced Air
$1,499,000
Welcome to 26 Reid Manor - located in one of Toronto's most desirable neighborhoods. It offers a family-friendly environment with access to top-rated schools, local amenities, and parks. Public transportation is easily accessible including quick access to downtown Toronto, Union Station, and the Pearson Airport. Additionally, the vibrant Bloor Street West and Kingsway area provide a wide range of shopping and dining options, making it an ideal location for families or anyone seeking a balanced urban-suburban lifestyle. (id:35492)
Property Details
| MLS® Number | W11430613 |
| Property Type | Single Family |
| Community Name | Stonegate-Queensway |
| Amenities Near By | Park, Public Transit, Schools |
| Community Features | Community Centre |
| Equipment Type | Water Heater |
| Parking Space Total | 3 |
| Rental Equipment Type | Water Heater |
Building
| Bathroom Total | 2 |
| Bedrooms Above Ground | 2 |
| Bedrooms Below Ground | 1 |
| Bedrooms Total | 3 |
| Amenities | Fireplace(s) |
| Appliances | Dishwasher, Dryer, Refrigerator, Stove, Washer |
| Architectural Style | Bungalow |
| Basement Development | Finished |
| Basement Type | N/a (finished) |
| Construction Style Attachment | Detached |
| Cooling Type | Central Air Conditioning |
| Exterior Finish | Brick |
| Fireplace Present | Yes |
| Fireplace Total | 1 |
| Foundation Type | Poured Concrete |
| Half Bath Total | 1 |
| Heating Fuel | Natural Gas |
| Heating Type | Forced Air |
| Stories Total | 1 |
| Size Interior | 700 - 1,100 Ft2 |
| Type | House |
| Utility Water | Municipal Water |
Parking
| Garage |
Land
| Acreage | No |
| Fence Type | Fenced Yard |
| Land Amenities | Park, Public Transit, Schools |
| Sewer | Sanitary Sewer |
| Size Depth | 93 Ft |
| Size Frontage | 40 Ft |
| Size Irregular | 40 X 93 Ft |
| Size Total Text | 40 X 93 Ft |
Rooms
| Level | Type | Length | Width | Dimensions |
|---|---|---|---|---|
| Basement | Bedroom 3 | 3.43 m | 8.27 m | 3.43 m x 8.27 m |
| Basement | Recreational, Games Room | 6.74 m | 3.34 m | 6.74 m x 3.34 m |
| Main Level | Living Room | 3.66 m | 5.36 m | 3.66 m x 5.36 m |
| Main Level | Dining Room | 3.36 m | 2.9 m | 3.36 m x 2.9 m |
| Main Level | Kitchen | 2.96 m | 3.81 m | 2.96 m x 3.81 m |
| Main Level | Bedroom | 3.37 m | 3.46 m | 3.37 m x 3.46 m |
| Main Level | Bedroom 2 | 2.67 m | 3.46 m | 2.67 m x 3.46 m |
Contact Us
Contact us for more information
Tina E. O'brien
Broker of Record
www.suttonquantum.com/
Sutton Group Quantum Realty Inc.
1673 Lakeshore Road West
Mississauga, Ontario L5J 1J4
1673 Lakeshore Road West
Mississauga, Ontario L5J 1J4
(905) 822-5000
(905) 822-5617

























