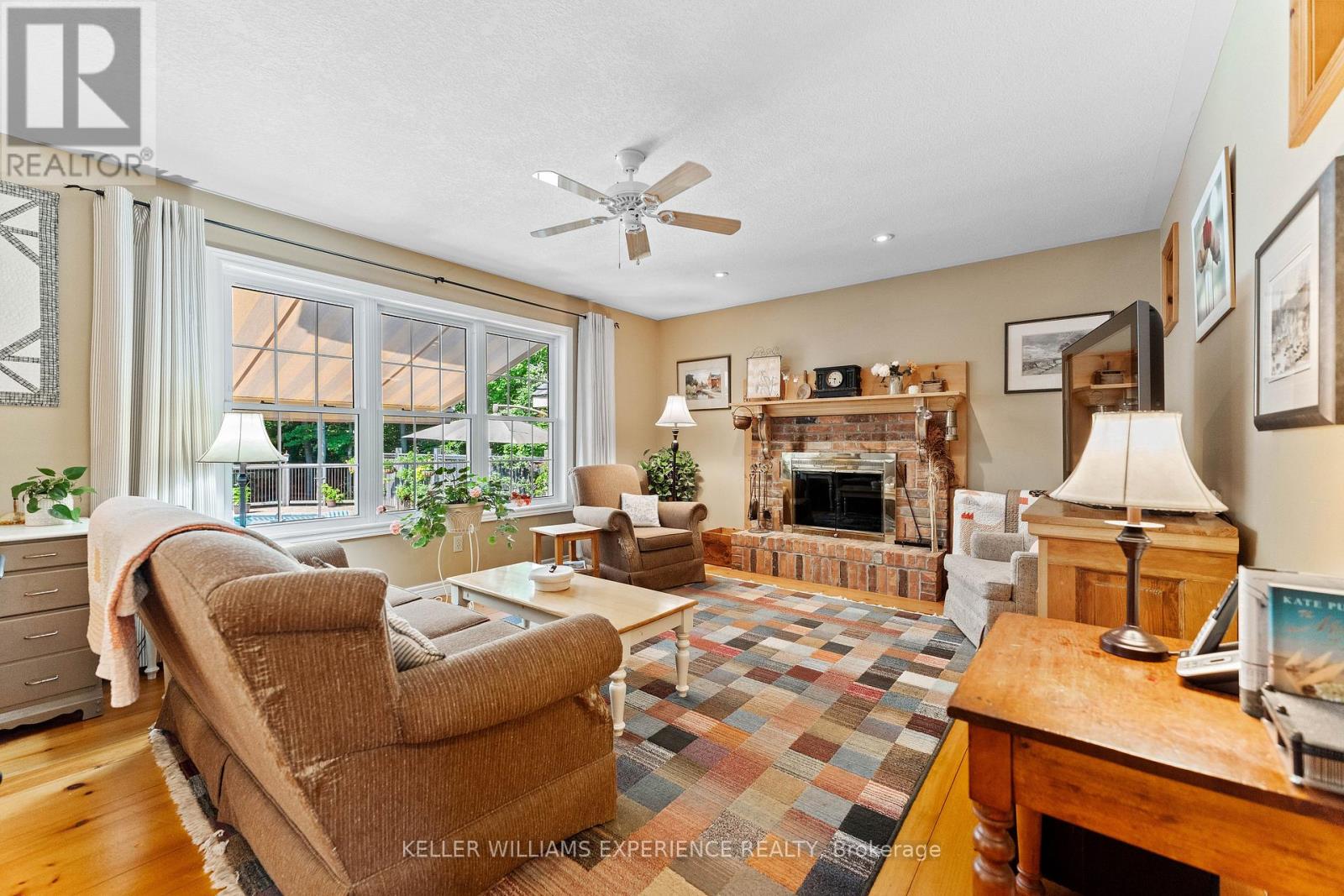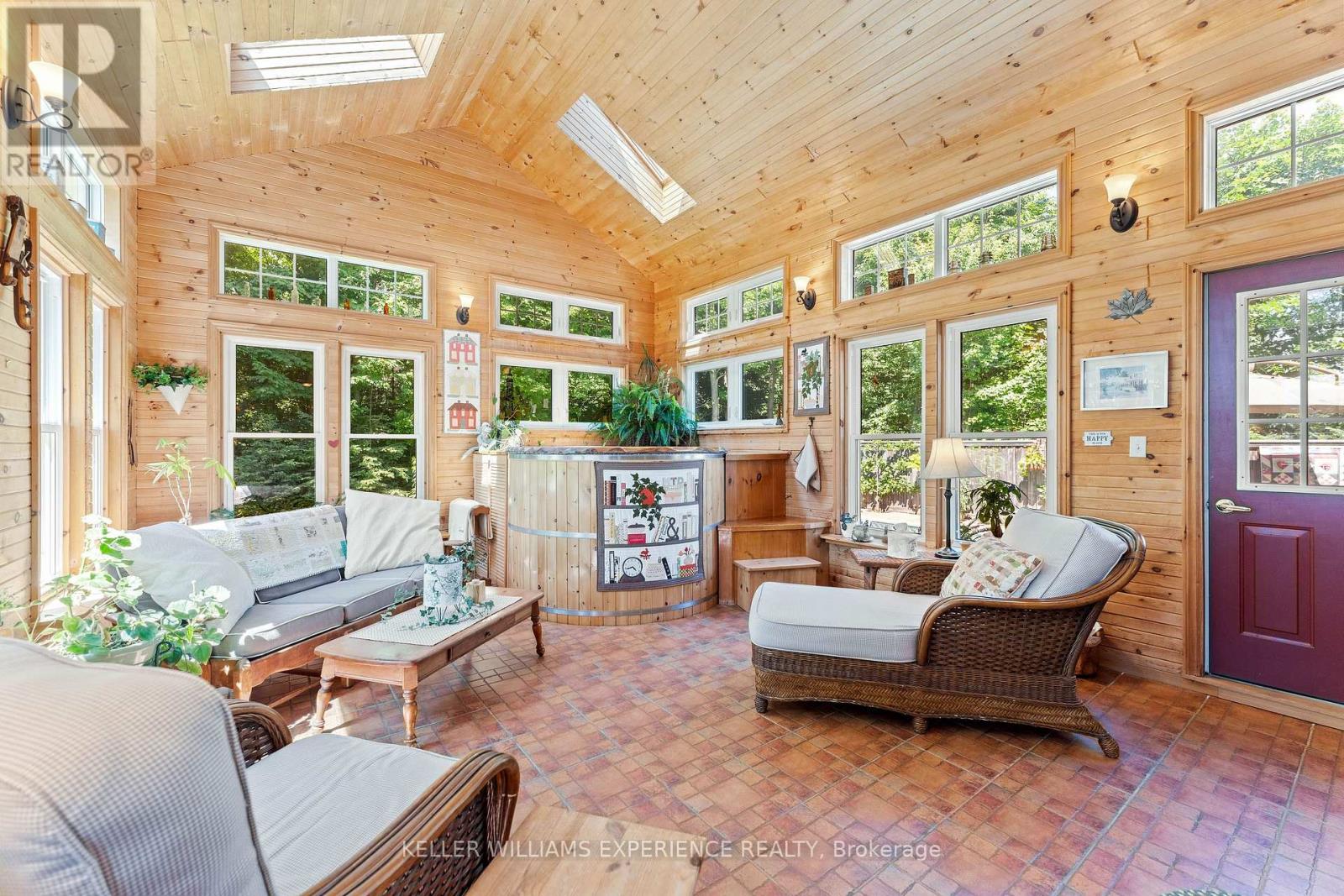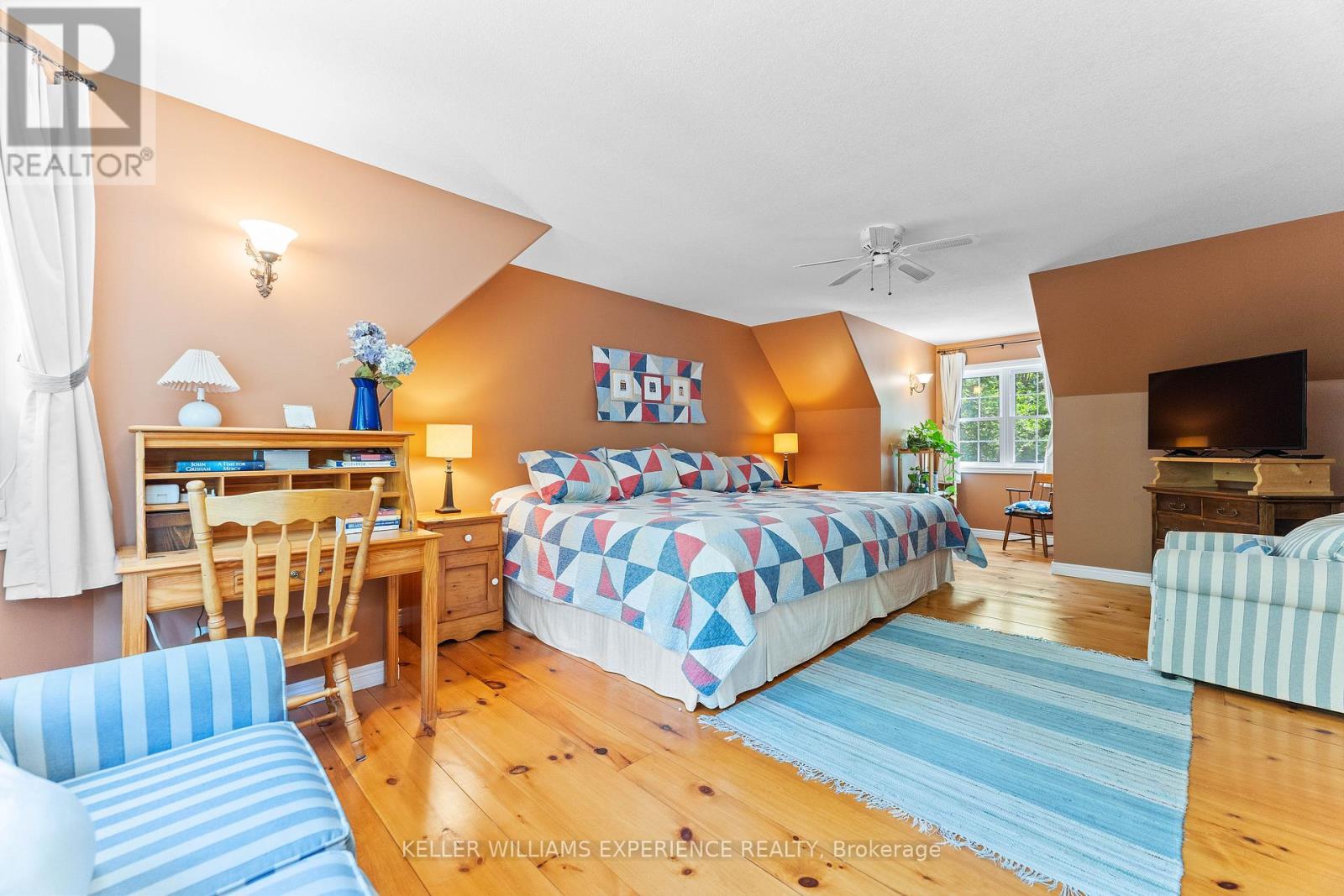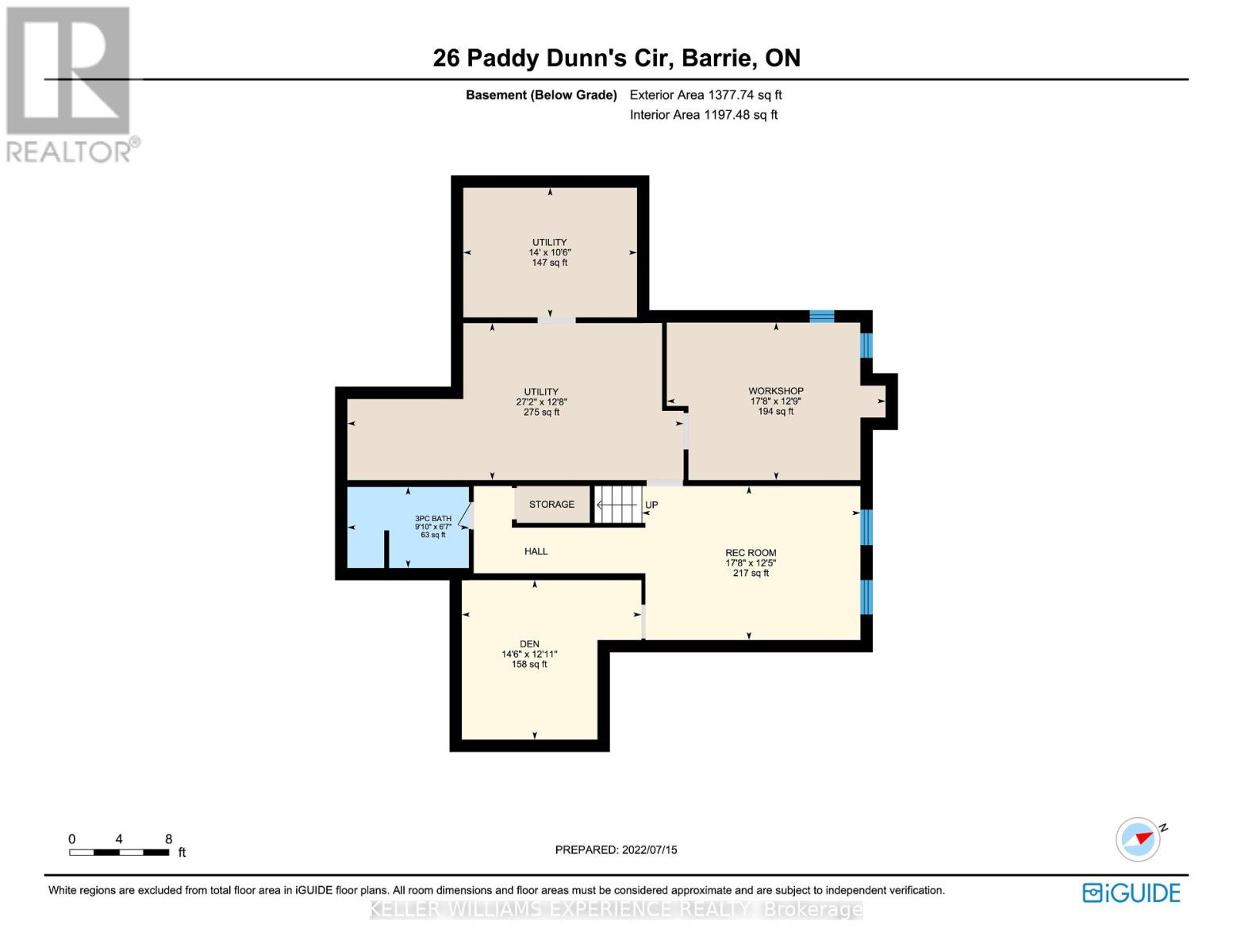26 Paddy Dunn's Circle Springwater, Ontario L9X 0T1
$1,799,000
Nestled among the trees in sought-after Springwater, this charming New England-inspired, Cape Cod style, custom-built home awaits. No detail has been overlooked whether it's the copper eavestroughs, stained glass windows, tin ceilings, 1 thick, wide plank pine floors or the charming clawfoot tub, you won't be disappointed. This half-acre property is surrounded by mature trees and offers abundant privacy, ideal when using your heated, in-ground saltwater pool or entertaining around your outdoor bar and patio. Inside you'll find over 3800 sq ft of finished living space in this 3 bdrm, 3 bath home. The open-concept kitchen, breakfast area, and living room flow into the sunfilled four-season Muskoka room which features in-floor radiant heat and hot tub. Enjoy colder nights gathered around the hearth in the living room while soaking in the ambiance of the wood-burning fireplace. The separate dining room is ideal for family gatherings over the holidays or sharing meals with friends. This home also features a spacious private office ideal for working from home or running a professional practice. Located less than 5 minutes from the bustling city of Barrie, less than 50 minutes from the Vaughan Metropolitan Centre, and just minutes from skiing and winter fun you'll find its location ideal! Don't let this charming home pass you by. Come see for yourself. Book your showing today! (id:35492)
Property Details
| MLS® Number | S11913422 |
| Property Type | Single Family |
| Community Name | Midhurst |
| Amenities Near By | Hospital, Schools, Ski Area |
| Features | Wooded Area |
| Parking Space Total | 12 |
| Pool Type | Inground Pool |
| Structure | Deck, Patio(s), Porch, Shed |
Building
| Bathroom Total | 4 |
| Bedrooms Above Ground | 3 |
| Bedrooms Total | 3 |
| Appliances | Central Vacuum, Dishwasher, Dryer, Hot Tub, Refrigerator, Stove, Washer, Window Coverings |
| Basement Development | Partially Finished |
| Basement Type | Full (partially Finished) |
| Construction Style Attachment | Detached |
| Cooling Type | Central Air Conditioning |
| Exterior Finish | Wood |
| Fireplace Present | Yes |
| Foundation Type | Poured Concrete |
| Half Bath Total | 1 |
| Heating Fuel | Natural Gas |
| Heating Type | Forced Air |
| Stories Total | 2 |
| Size Interior | 3,000 - 3,500 Ft2 |
| Type | House |
| Utility Water | Municipal Water |
Parking
| Attached Garage |
Land
| Acreage | No |
| Land Amenities | Hospital, Schools, Ski Area |
| Landscape Features | Landscaped |
| Sewer | Septic System |
| Size Depth | 187 Ft |
| Size Frontage | 135 Ft |
| Size Irregular | 135 X 187 Ft |
| Size Total Text | 135 X 187 Ft|1/2 - 1.99 Acres |
| Zoning Description | Rc |
Rooms
| Level | Type | Length | Width | Dimensions |
|---|---|---|---|---|
| Second Level | Laundry Room | 2.72 m | 1.88 m | 2.72 m x 1.88 m |
| Second Level | Primary Bedroom | 8.25 m | 4.24 m | 8.25 m x 4.24 m |
| Second Level | Bedroom 2 | 4.06 m | 3.48 m | 4.06 m x 3.48 m |
| Second Level | Bedroom 3 | 5.23 m | 4.6 m | 5.23 m x 4.6 m |
| Basement | Recreational, Games Room | 5.38 m | 3.78 m | 5.38 m x 3.78 m |
| Basement | Den | 4.42 m | 3.94 m | 4.42 m x 3.94 m |
| Main Level | Living Room | 6.55 m | 4.01 m | 6.55 m x 4.01 m |
| Main Level | Dining Room | 3.63 m | 3.96 m | 3.63 m x 3.96 m |
| Main Level | Kitchen | 3.73 m | 3.99 m | 3.73 m x 3.99 m |
| Main Level | Eating Area | 4.6 m | 4.31 m | 4.6 m x 4.31 m |
| Main Level | Family Room | 6.25 m | 4.6 m | 6.25 m x 4.6 m |
| Main Level | Office | 6.25 m | 4.6 m | 6.25 m x 4.6 m |
Utilities
| Cable | Available |
https://www.realtor.ca/real-estate/27779405/26-paddy-dunns-circle-springwater-midhurst-midhurst
Contact Us
Contact us for more information
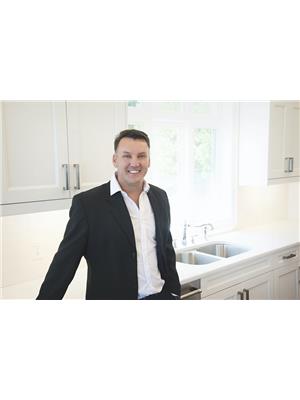
Dave Walker
Salesperson
(705) 309-9014
www.walkerteam.ca/
(705) 720-2200
(705) 733-2200
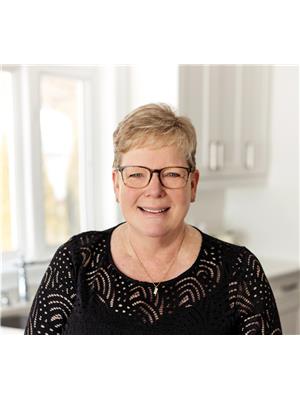
Jenn Bailey
Salesperson
(705) 720-2200
(705) 733-2200














