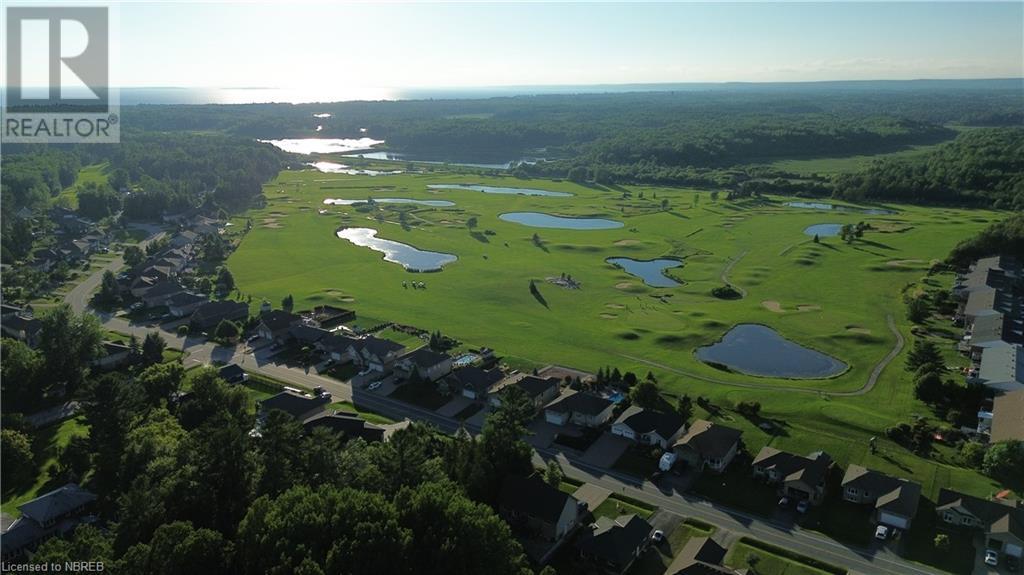26 Masson Lane Callander, Ontario P0H 1H0
$869,900
Enjoy peaceful living with modern conveniences from this beautiful 1854 sf, 3-bedroom, 2-bathroom custom built, bungalow by Degagne Carpentry with an attached double car garage in the serene Osprey Builds development. Enter through the covered front porch, into the warm and inviting, open concept main floor living and be greeted by the warmth of natural light streaming through large windows, highlighting the sleek lines and contemporary design of this slab-on-grade masterpiece. The open concept living area provides ample space for relaxation and entertaining, with a seamless flow from the living room to the dining area and kitchen. Retreat to the spacious primary suite with a walk-in closet and a luxurious 4pc ensuite, close to laundry room/mudroom with garage access. On the opposite side of the house are 2 further bedrooms, with a 4pc bathroom in between. Surrounded by picturesque greenery, and an abundance of natural light, your future home will be a haven you’ll take pride in. Whether you’re a passionate golfer or simply appreciate breathtaking vistas, our location near the Osprey Golf Course delivers a lifestyle of opulence and ease. Don't miss your chance to make this dream home a reality and experience the beauty and tranquility of small-town living for yourself! To see more about the subdivision check out the website at buildosprey.com (id:35492)
Property Details
| MLS® Number | 40642407 |
| Property Type | Single Family |
| Amenities Near By | Beach, Golf Nearby, Park, Playground |
| Communication Type | High Speed Internet |
| Community Features | Quiet Area |
| Features | Cul-de-sac, Automatic Garage Door Opener |
| Parking Space Total | 4 |
Building
| Bathroom Total | 2 |
| Bedrooms Above Ground | 3 |
| Bedrooms Total | 3 |
| Architectural Style | Bungalow |
| Basement Type | None |
| Construction Style Attachment | Detached |
| Cooling Type | Central Air Conditioning |
| Exterior Finish | Brick Veneer, Vinyl Siding |
| Heating Fuel | Natural Gas |
| Heating Type | In Floor Heating, Radiant Heat |
| Stories Total | 1 |
| Size Interior | 1,854 Ft2 |
| Type | House |
| Utility Water | Municipal Water |
Parking
| Attached Garage |
Land
| Access Type | Road Access, Highway Access |
| Acreage | No |
| Land Amenities | Beach, Golf Nearby, Park, Playground |
| Sewer | Municipal Sewage System |
| Size Depth | 131 Ft |
| Size Frontage | 65 Ft |
| Size Irregular | 0.195 |
| Size Total | 0.195 Ac|under 1/2 Acre |
| Size Total Text | 0.195 Ac|under 1/2 Acre |
| Zoning Description | R1 |
Rooms
| Level | Type | Length | Width | Dimensions |
|---|---|---|---|---|
| Main Level | Bedroom | 10'4'' x 11'9'' | ||
| Main Level | 4pc Bathroom | Measurements not available | ||
| Main Level | Bedroom | 13'6'' x 9'9'' | ||
| Main Level | Utility Room | 5'10'' x 7'9'' | ||
| Main Level | Laundry Room | 7'9'' x 8'5'' | ||
| Main Level | 4pc Bathroom | Measurements not available | ||
| Main Level | Primary Bedroom | 16'0'' x 6'8'' | ||
| Main Level | Kitchen/dining Room | 27'4'' x 10'0'' | ||
| Main Level | Living Room | 27'4'' x 15'4'' | ||
| Main Level | Foyer | 11'9'' x 6'0'' |
Utilities
| Electricity | Available |
| Natural Gas | Available |
https://www.realtor.ca/real-estate/27370918/26-masson-lane-callander
Contact Us
Contact us for more information

Brad Minogue
Broker of Record
(705) 495-4423
382 Fraser Street
North Bay, Ontario P1B 3W7
(705) 474-3500
(705) 495-4423
www.cbnorthbay.com/









