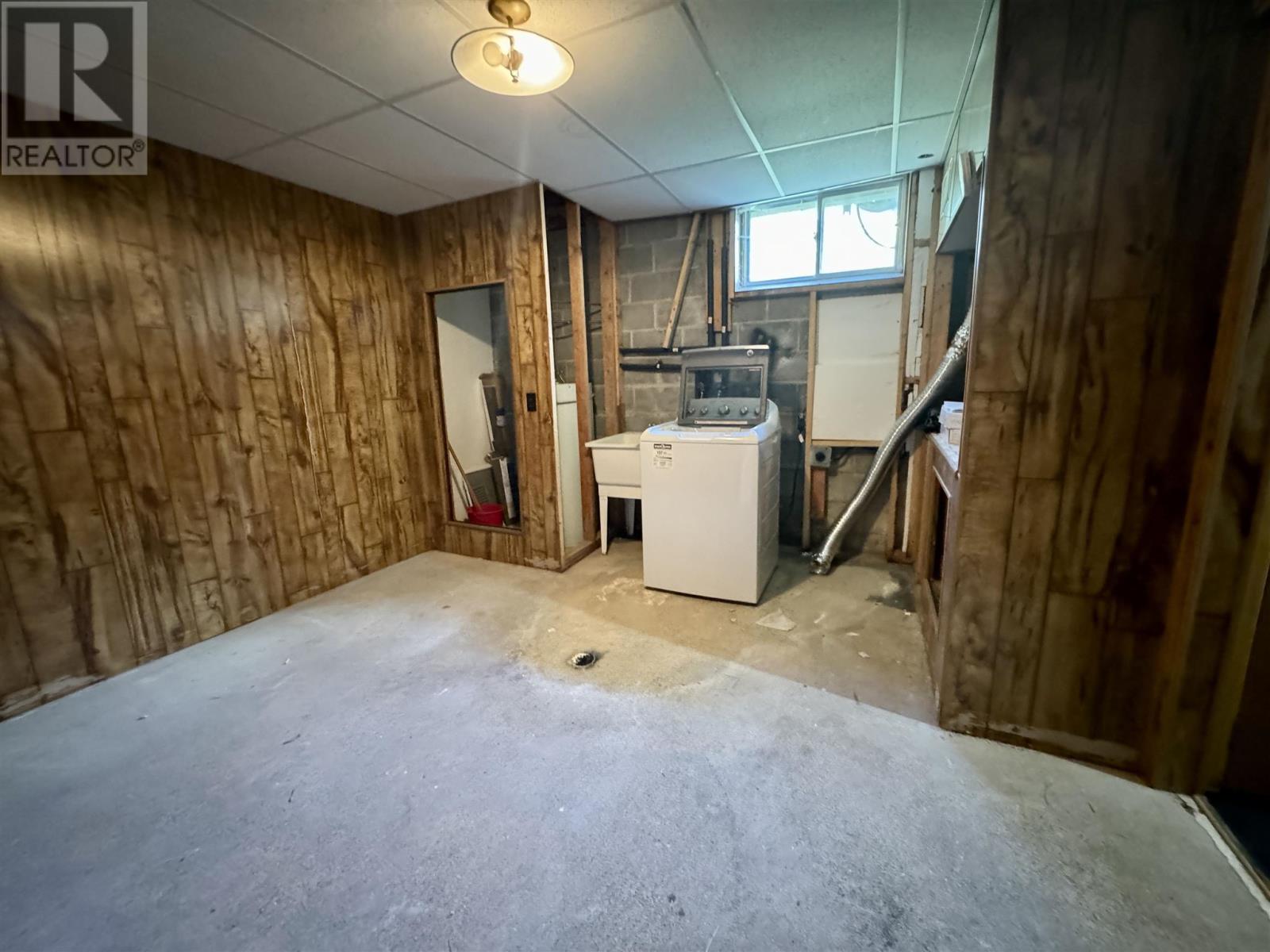26 Lynx Ave Manitouwadge, Ontario P0T 2C0
$177,700
A rare find in beautiful Manitouwadge Ontario. Pride of ownership and it shows. This one owner property is a must see. With room for the growing family and located in a desirable area. Featuring a side entry into a good-sized foyer with plenty of storage. This home has an open-concept living and dining room with an eat-in, fully remolded kitchen within steps to patio doors leading to a large deck, ideal for entertaining. The main level is perfect for those wanting to be on the same floor as the kiddos. With a generous sized primary bedroom featuring a dressing room and an attractive 3-pc ensuite. There are two additional bedrooms and a 4-pc bath. The lower level of this home is large with wide open areas that are ready to be finished to your liking, with room for play areas, family recreation, another bedroom, a cold room, laundry room, and even a 2-pc bath. Wait...there's more...the large deck off the eat-in kitchen is overlooking a nicely landscaped yard, perfect for family gatherings or quiet evenings on the deck. Parking is on-site and available for 4 vehicles, two car attached garage with room for boat storage. Don't miss out on this gem of a property. Fast closing available, call to book your viewing appointment today and be moved in before the snow flies! Visit www.century21superior.com for more info and pics. (id:35492)
Property Details
| MLS® Number | TB243068 |
| Property Type | Single Family |
| Community Name | Manitouwadge |
| Communication Type | High Speed Internet |
| Features | Paved Driveway |
| Structure | Deck |
Building
| Bathroom Total | 3 |
| Bedrooms Above Ground | 3 |
| Bedrooms Below Ground | 1 |
| Bedrooms Total | 4 |
| Age | 49 Years |
| Appliances | Dishwasher, Stove, Refrigerator |
| Architectural Style | Bungalow |
| Basement Type | Full |
| Construction Style Attachment | Detached |
| Exterior Finish | Aluminum Siding |
| Foundation Type | Block |
| Half Bath Total | 1 |
| Heating Fuel | Electric |
| Heating Type | Forced Air |
| Stories Total | 1 |
| Utility Water | Municipal Water |
Parking
| Garage |
Land
| Access Type | Road Access |
| Acreage | No |
| Sewer | Sanitary Sewer |
| Size Depth | 122 Ft |
| Size Frontage | 86.5000 |
| Size Irregular | 0.2 |
| Size Total | 0.2 Ac|under 1/2 Acre |
| Size Total Text | 0.2 Ac|under 1/2 Acre |
Rooms
| Level | Type | Length | Width | Dimensions |
|---|---|---|---|---|
| Basement | Recreation Room | 11.4x40 | ||
| Basement | Bedroom | 12.5x11.2 | ||
| Basement | Laundry Room | 12.1x11 | ||
| Basement | Bonus Room | 8.2x12.2 | ||
| Basement | Bathroom | 2pc | ||
| Basement | Foyer | 5x6 | ||
| Main Level | Living Room | 18.5x10.10 | ||
| Main Level | Primary Bedroom | 11.9x16.6 | ||
| Main Level | Kitchen | 9.9x9.10 | ||
| Main Level | Dining Nook | 10.5x9 | ||
| Main Level | Dining Room | 8.7x9.8 | ||
| Main Level | Bedroom | 10.3x8.9 | ||
| Main Level | Bedroom | 10.3x8.9 | ||
| Main Level | Bathroom | 4pc | ||
| Main Level | Ensuite | 3pc |
Utilities
| Cable | Available |
| Electricity | Available |
| Telephone | Available |
https://www.realtor.ca/real-estate/27483303/26-lynx-ave-manitouwadge-manitouwadge
Contact Us
Contact us for more information
Simone Donaldson
Salesperson
www.century21superior.com/
www.facebook.com/SimoneDonaldsonRealtor/
68 Algoma St. N. Suite 101
Thunder Bay, P7A 4Z3
(807) 766-2221
(807) 767-0021
WWW.CENTURY21SUPERIOR.COM








































