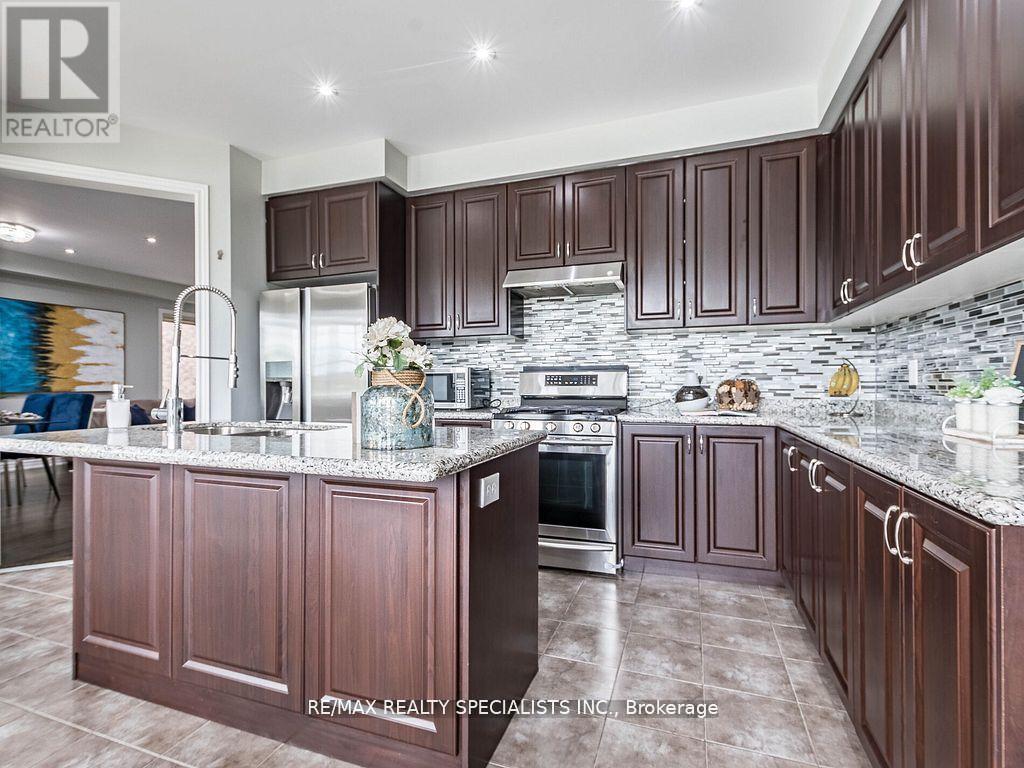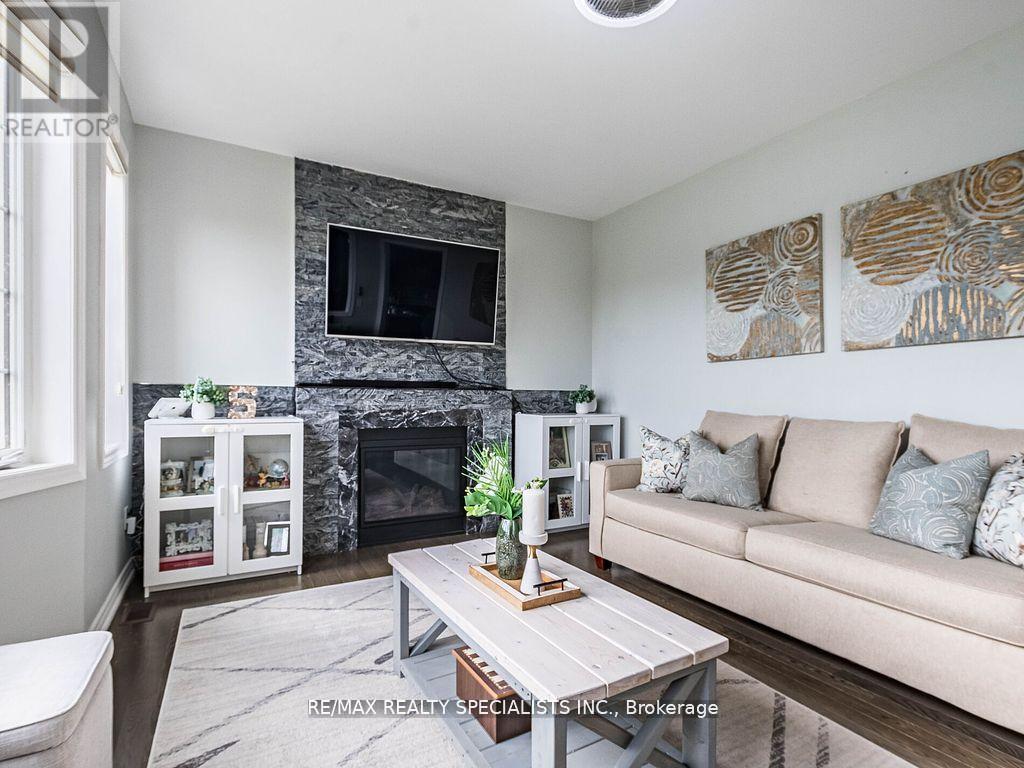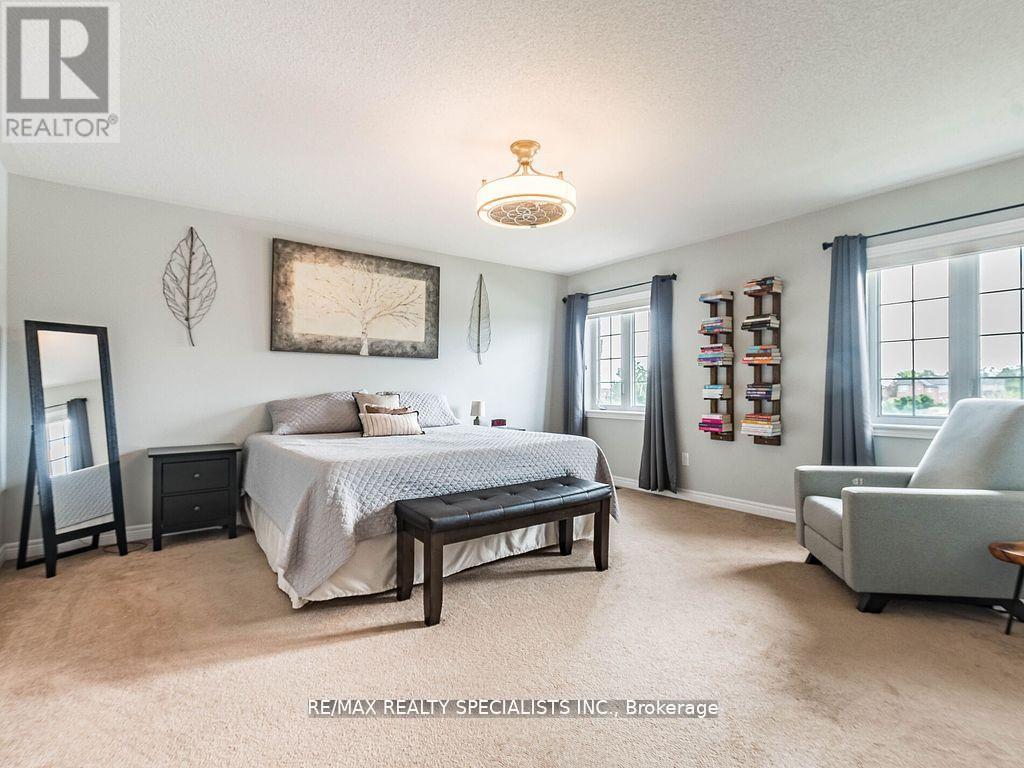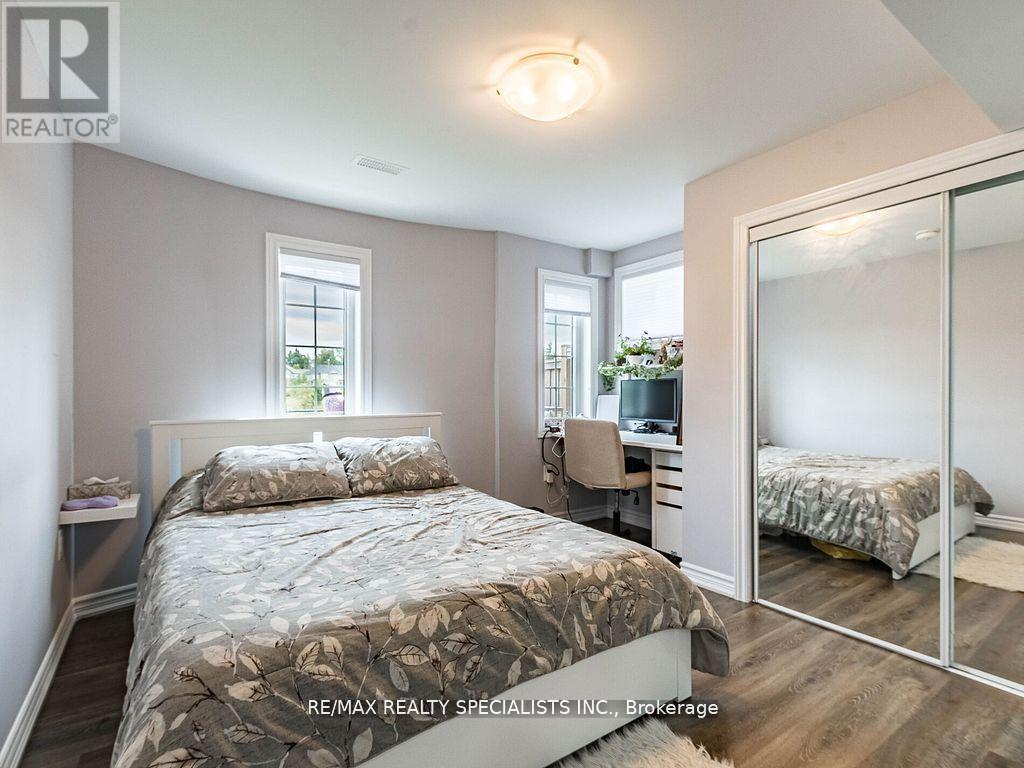26 Lloyd Crescent Brampton (Northwest Brampton), Ontario L7A 4J5
$1,449,999
Priced To Sell! Wow This Is An Absolute Showstopper And A Must-See Home That Offers Everything You've Been Looking For! A Beautiful 4-Bedroom, Fully Detached Home With A Legal 1-Bedroom Basement Apartment On A Premium Ravine Lot With A Walk-Out Basement, Providing Both Luxury And Income Potential From Day One! Located On A Peaceful Crescent, This North-Facing Gem Features 9' High Ceilings On Both The Main And Second Floors, Creating A Spacious And Airy Environment Throughout. The Main Floor Offers A Perfect Balance Of Functionality And Elegance, With Separate Living And Family Rooms, Gleaming Hardwood Floors, And Stunning Pot Lights That Elevate The Atmosphere. The Designer Kitchen Is A Standout, Boasting Granite Countertops, A Stylish Backsplash, And Stainless Steel Appliances Ideal For Entertaining Or Family Meals. The Upper Level Is Equally Impressive,Featuring Four Generously Sized Bedrooms, Each With Access To Its Own Full Washroom Perfect For A Growing Family Or Guests. **** EXTRAS **** Impressive 9Ft Ceiling On Main Floor And 2nd Floor!! M/Flr Laundry! Premium Legal Walk-Out Basement Apartment With Backing To Pond! Premium Dark Stain Hrdwd Flrs On M/Flr! Garage Access! Finished To Perfection W/Attention To Every Detail (id:35492)
Property Details
| MLS® Number | W10416684 |
| Property Type | Single Family |
| Community Name | Northwest Brampton |
| Amenities Near By | Park, Public Transit, Schools |
| Community Features | Community Centre |
| Parking Space Total | 6 |
| View Type | View |
Building
| Bathroom Total | 5 |
| Bedrooms Above Ground | 4 |
| Bedrooms Below Ground | 1 |
| Bedrooms Total | 5 |
| Appliances | Garage Door Opener Remote(s), Dishwasher, Dryer, Refrigerator, Stove, Washer, Window Coverings |
| Basement Features | Apartment In Basement, Walk Out |
| Basement Type | N/a |
| Construction Style Attachment | Detached |
| Cooling Type | Central Air Conditioning |
| Exterior Finish | Brick |
| Fireplace Present | Yes |
| Flooring Type | Carpeted, Laminate, Ceramic, Hardwood |
| Foundation Type | Concrete |
| Half Bath Total | 1 |
| Heating Fuel | Natural Gas |
| Heating Type | Forced Air |
| Stories Total | 2 |
| Type | House |
| Utility Water | Municipal Water |
Parking
| Attached Garage |
Land
| Acreage | No |
| Land Amenities | Park, Public Transit, Schools |
| Sewer | Sanitary Sewer |
| Size Depth | 88 Ft ,6 In |
| Size Frontage | 38 Ft |
| Size Irregular | 38.06 X 88.58 Ft |
| Size Total Text | 38.06 X 88.58 Ft |
Rooms
| Level | Type | Length | Width | Dimensions |
|---|---|---|---|---|
| Second Level | Bedroom 4 | 3.65 m | 3.23 m | 3.65 m x 3.23 m |
| Second Level | Primary Bedroom | 4.87 m | 4.51 m | 4.87 m x 4.51 m |
| Second Level | Bedroom 2 | 3.59 m | 3.04 m | 3.59 m x 3.04 m |
| Second Level | Bedroom 3 | 4.57 m | 3.47 m | 4.57 m x 3.47 m |
| Basement | Kitchen | 5.22 m | 4.57 m | 5.22 m x 4.57 m |
| Basement | Bedroom | 3.51 m | 3.05 m | 3.51 m x 3.05 m |
| Main Level | Foyer | 1.83 m | 1.37 m | 1.83 m x 1.37 m |
| Main Level | Living Room | 5.51 m | 5.05 m | 5.51 m x 5.05 m |
| Main Level | Dining Room | 5.51 m | 5.05 m | 5.51 m x 5.05 m |
| Main Level | Kitchen | 4.02 m | 2.62 m | 4.02 m x 2.62 m |
| Main Level | Eating Area | 4.02 m | 2.92 m | 4.02 m x 2.92 m |
| Main Level | Family Room | 5.05 m | 3.87 m | 5.05 m x 3.87 m |
Utilities
| Cable | Available |
| Sewer | Available |
Interested?
Contact us for more information

Manjinder Singh
Broker
www.manjindersingh.com/

490 Bramalea Road Suite 400
Brampton, Ontario L6T 0G1
(905) 456-3232
(905) 455-7123











































