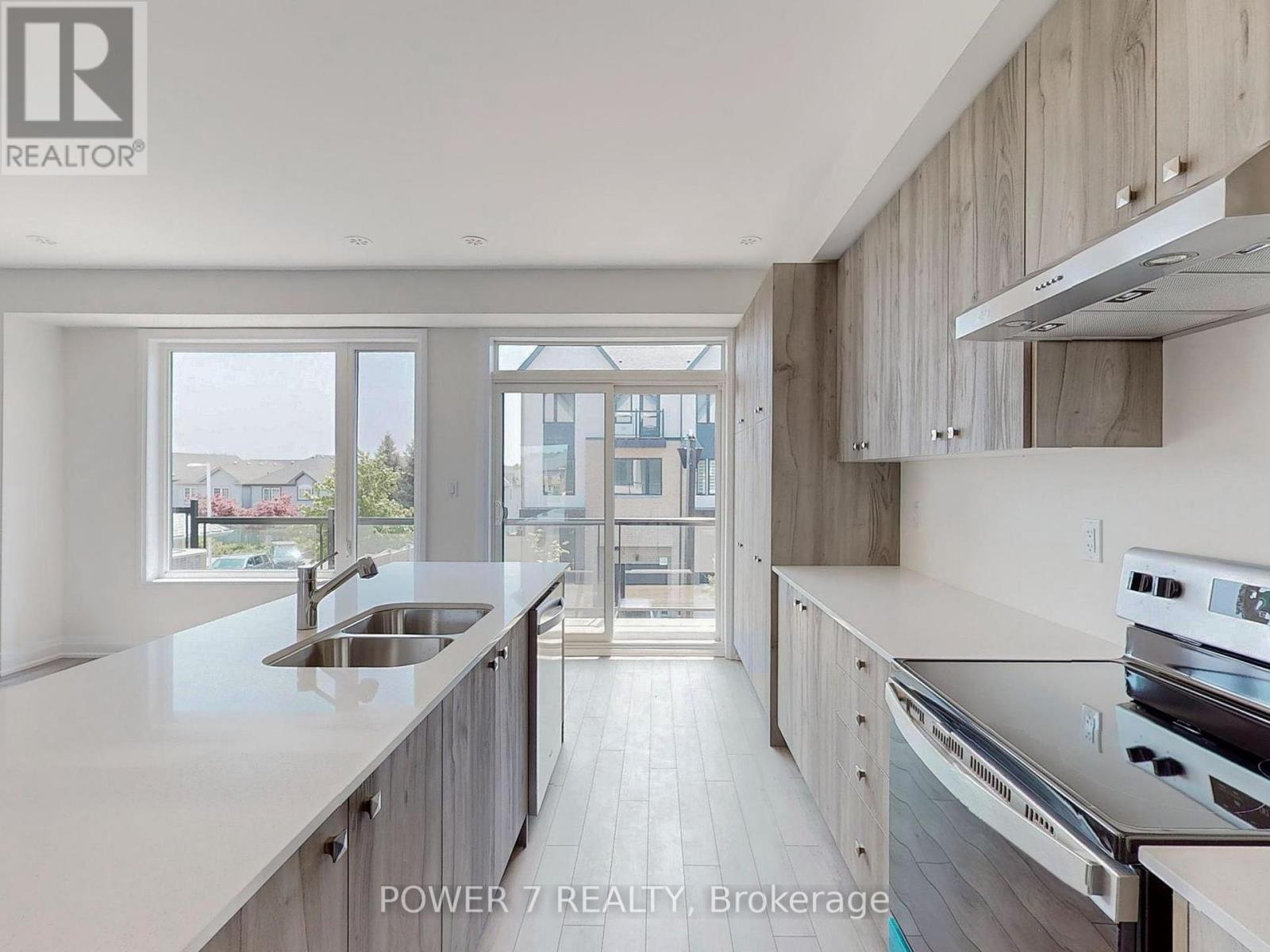26 Lively Way Whitby, Ontario L1R 0S3
$900,000
Brand new never-lived townhome with two access from front and back featuring 3 bedrooms and 4 bathrooms, situated in The Trails of Country Lane. A prime location in the heart of Whitby, surrounded by convenient amenities. Laminate plank flooring on the main and second floor, 9' ceilings throughout the main and second floor, stainless steel appliances, kitchen offers an extensive amount of cabinets with double sink, and a luxurious master bedroom boasting a corner tub and separate shower, this residence offers both elegance and comfort. Additional highlights include a separate laundry room on the main floor, numerous upgrades, and a bright, spacious interior. The open-concept family room, generously sized bedrooms with ensuite baths, and a spacious living and dining area with large windows enhance the overall appeal. Direct garage access on the main floor adds convenience to your daily life. The property is easily accessible to public transport, nearby plazas, and high-ranking schools. **** EXTRAS **** Brand new S/S Fridge, S/S stove, B/I Dishwasher, Front Loading Washer & Dryer, Rangehood, All ELF, A/C (id:35492)
Property Details
| MLS® Number | E9382134 |
| Property Type | Single Family |
| Community Name | Taunton North |
| Amenities Near By | Park, Public Transit |
| Parking Space Total | 2 |
Building
| Bathroom Total | 4 |
| Bedrooms Above Ground | 3 |
| Bedrooms Total | 3 |
| Basement Development | Unfinished |
| Basement Type | N/a (unfinished) |
| Construction Style Attachment | Attached |
| Cooling Type | Central Air Conditioning |
| Exterior Finish | Brick |
| Flooring Type | Hardwood, Carpeted, Ceramic |
| Foundation Type | Concrete |
| Half Bath Total | 2 |
| Heating Fuel | Natural Gas |
| Heating Type | Forced Air |
| Stories Total | 3 |
| Size Interior | 2,000 - 2,500 Ft2 |
| Type | Row / Townhouse |
| Utility Water | Municipal Water |
Parking
| Garage |
Land
| Acreage | No |
| Land Amenities | Park, Public Transit |
| Sewer | Sanitary Sewer |
| Size Depth | 74 Ft ,3 In |
| Size Frontage | 21 Ft ,8 In |
| Size Irregular | 21.7 X 74.3 Ft |
| Size Total Text | 21.7 X 74.3 Ft |
Rooms
| Level | Type | Length | Width | Dimensions |
|---|---|---|---|---|
| Second Level | Kitchen | 5.45 m | 6.28 m | 5.45 m x 6.28 m |
| Second Level | Living Room | 3.69 m | 6.29 m | 3.69 m x 6.29 m |
| Second Level | Dining Room | 3.49 m | 5.15 m | 3.49 m x 5.15 m |
| Third Level | Primary Bedroom | 5.47 m | 3.64 m | 5.47 m x 3.64 m |
| Third Level | Bedroom 2 | 3.78 m | 3.02 m | 3.78 m x 3.02 m |
| Third Level | Bedroom 3 | 3.81 m | 3 m | 3.81 m x 3 m |
| Ground Level | Family Room | 3.95 m | 3.79 m | 3.95 m x 3.79 m |
| Ground Level | Laundry Room | Measurements not available |
https://www.realtor.ca/real-estate/27503608/26-lively-way-whitby-taunton-north-taunton-north
Contact Us
Contact us for more information
Zaid Raad Yousuf
Salesperson
25 Brodie Drive #2
Richmond Hill, Ontario L4B 3K7
(905) 770-7776
































