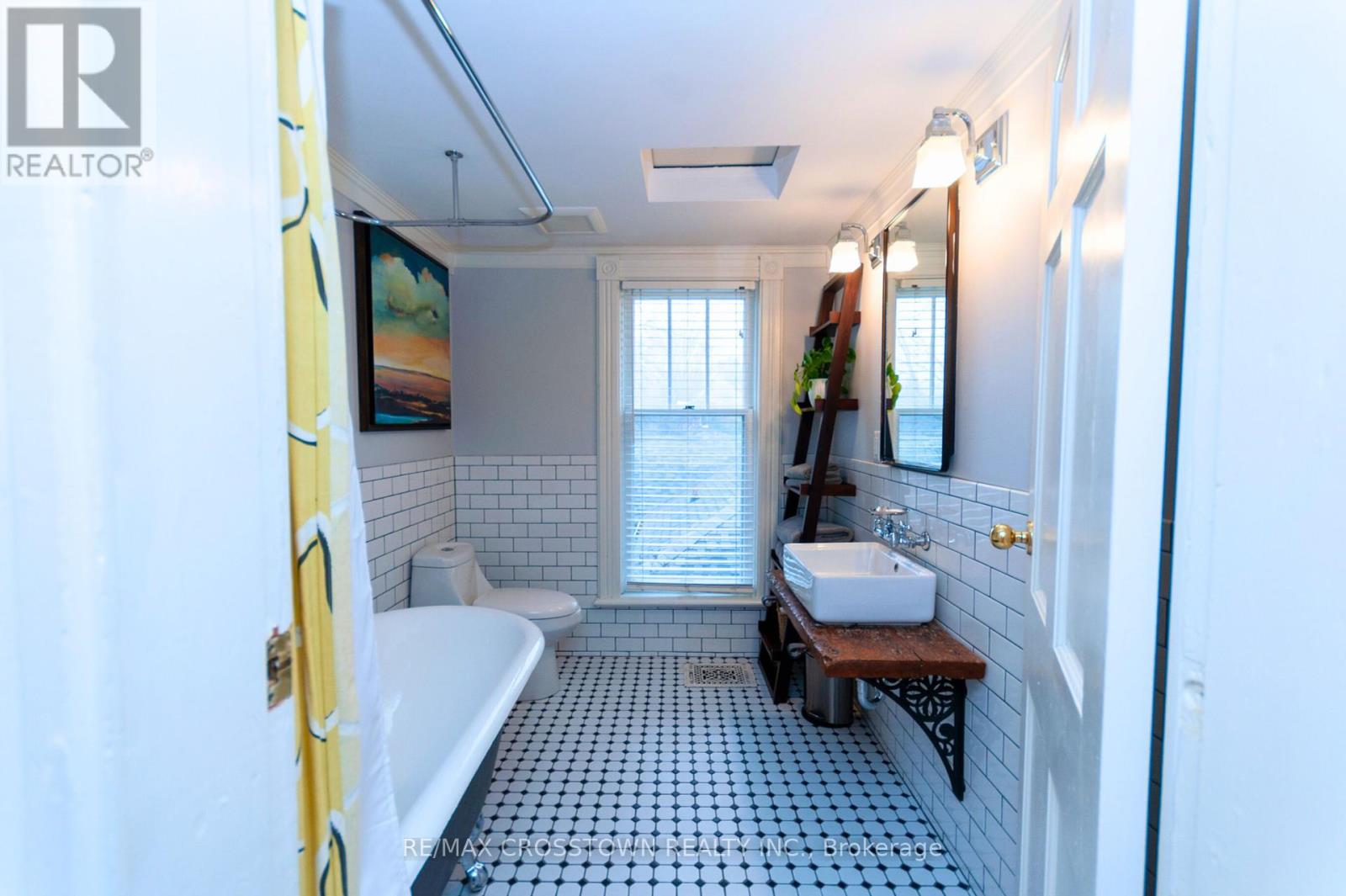26 Holgate Street Barrie, Ontario L4N 2T5
$749,999
Discover this beautifully updated 3-bedroom, 2-bathroom century home, where timeless character meets modern living. Built in 1915, there are many original features that have been preserved and maintained over the years. A custom-designed kitchen serves as the heart of the home, perfect for both everyday living and easy entertaining. The main floor features laminate flooring throughout, providing a fresh, low-maintenance finish, while the second floor showcases the original hardwood, preserving the homes historic charm. Both bathrooms have been fully renovated with sleek, contemporary finishes. Every room possesses oversized windows allowing the natural light to shine in. The large, fully fenced backyard offers ample space for outdoor enjoyment and is large enough to accommodate an accessory suite, providing potential for extra income or multi-generational living. A newer, oversized deck completes the outdoor space, ideal for hosting gatherings or relaxing in privacy. Nestled across from a tranquil park complete with playground, baseball diamond, and tennis court. Backing onto a local church offers more privacy in the back yard. This home enjoys a peaceful setting with unbeatable convenience. Just minutes from the beach, Go train station, city transit, and highway 400, it's a commuters dream with the added bonus of nearby leisure amenities, local shops and restaurants. Additional upgrades in this move in ready home include new air conditioner within the last 5 years, upgraded electrical panel, new furnace (2018), steel roof for worry free maintenance and owned water heater. Don't miss this rare opportunity to own a historic yet modernized property in an ideal location! (id:35492)
Property Details
| MLS® Number | S11897384 |
| Property Type | Single Family |
| Community Name | Allandale |
| Amenities Near By | Beach, Park, Public Transit |
| Features | Wooded Area, Carpet Free |
| Parking Space Total | 3 |
| Structure | Deck, Porch |
Building
| Bathroom Total | 2 |
| Bedrooms Above Ground | 3 |
| Bedrooms Total | 3 |
| Appliances | Dishwasher, Microwave, Range, Refrigerator, Stove |
| Basement Development | Unfinished |
| Basement Type | Full (unfinished) |
| Construction Style Attachment | Detached |
| Cooling Type | Central Air Conditioning |
| Exterior Finish | Brick |
| Fire Protection | Smoke Detectors |
| Flooring Type | Hardwood, Laminate, Tile |
| Foundation Type | Concrete |
| Heating Fuel | Natural Gas |
| Heating Type | Forced Air |
| Stories Total | 2 |
| Size Interior | 1,100 - 1,500 Ft2 |
| Type | House |
| Utility Water | Municipal Water |
Land
| Acreage | No |
| Fence Type | Fenced Yard |
| Land Amenities | Beach, Park, Public Transit |
| Sewer | Sanitary Sewer |
| Size Depth | 155 Ft ,4 In |
| Size Frontage | 38 Ft ,9 In |
| Size Irregular | 38.8 X 155.4 Ft |
| Size Total Text | 38.8 X 155.4 Ft |
| Zoning Description | R3(sp-529-hc) |
Rooms
| Level | Type | Length | Width | Dimensions |
|---|---|---|---|---|
| Second Level | Bedroom 2 | 4.05 m | 3.48 m | 4.05 m x 3.48 m |
| Second Level | Bedroom 3 | 3.42 m | 2.81 m | 3.42 m x 2.81 m |
| Second Level | Bathroom | 3.42 m | 2.81 m | 3.42 m x 2.81 m |
| Main Level | Other | 3.53 m | 3.32 m | 3.53 m x 3.32 m |
| Main Level | Living Room | 4.8 m | 3.48 m | 4.8 m x 3.48 m |
| Main Level | Dining Room | 3.49 m | 3.73 m | 3.49 m x 3.73 m |
| Main Level | Kitchen | 4.79 m | 3.47 m | 4.79 m x 3.47 m |
| Main Level | Laundry Room | 3.65 m | 1.82 m | 3.65 m x 1.82 m |
Utilities
| Cable | Installed |
| Sewer | Installed |
https://www.realtor.ca/real-estate/27747604/26-holgate-street-barrie-allandale-allandale
Contact Us
Contact us for more information
Melanie Forrest
Salesperson
4171 Innisfil Beach Rd #8
Thornton, Ontario L0L 2N0
(705) 739-1000
(705) 739-1002
www.remaxcrosstown.ca/




































