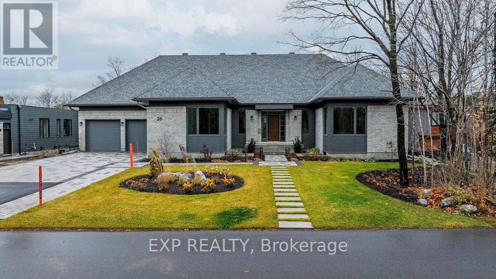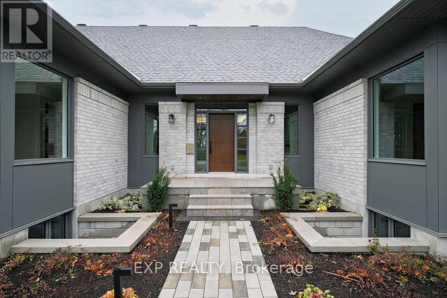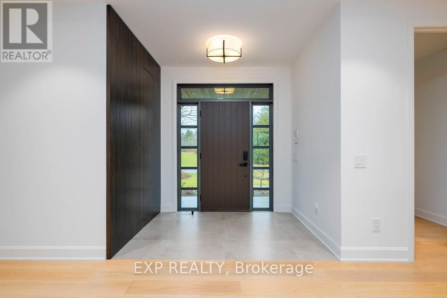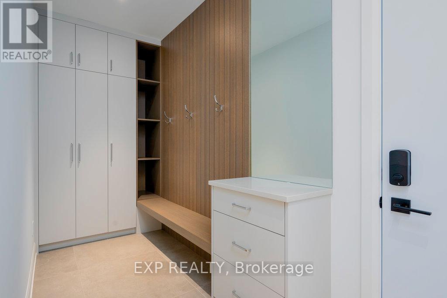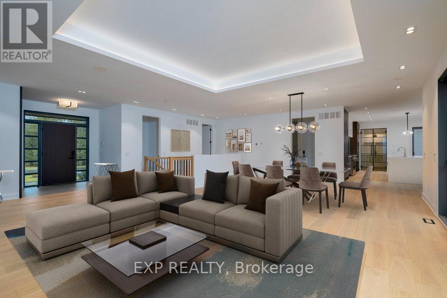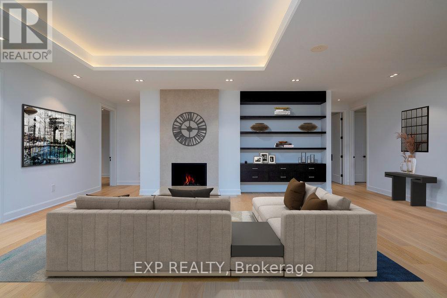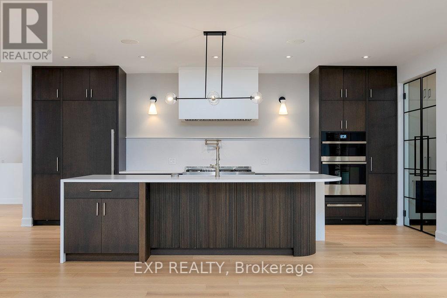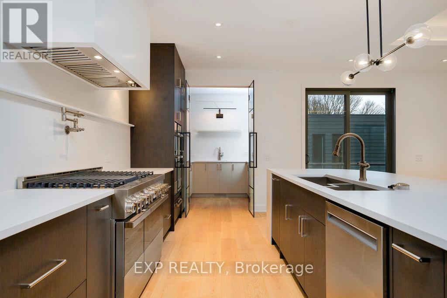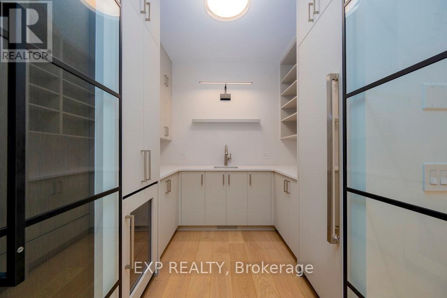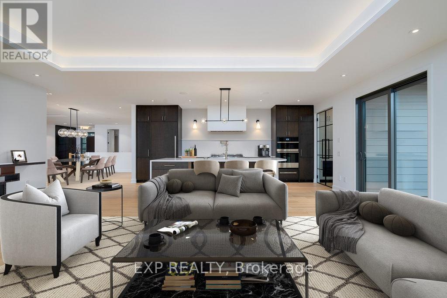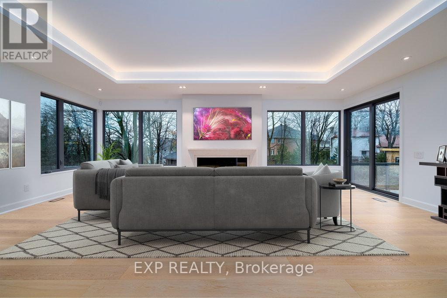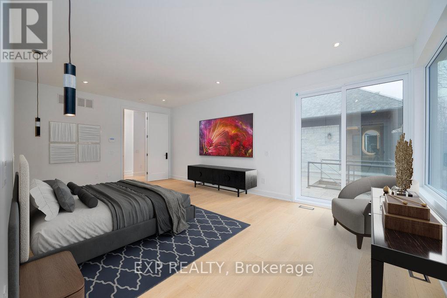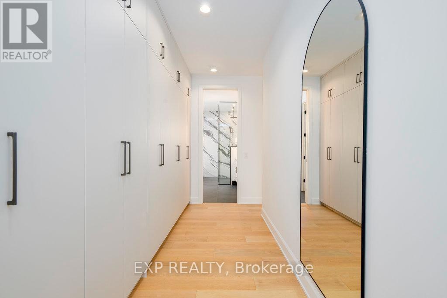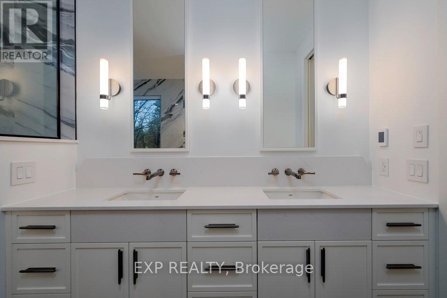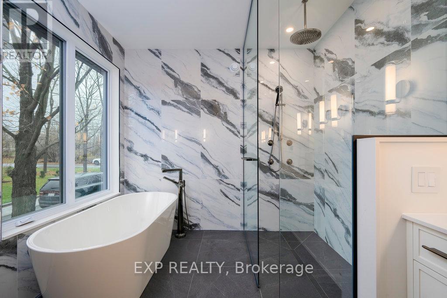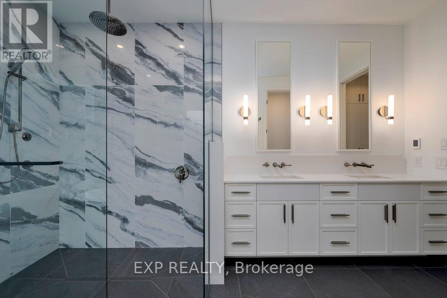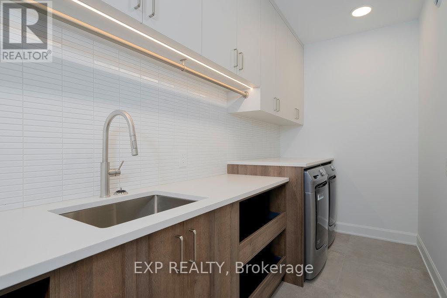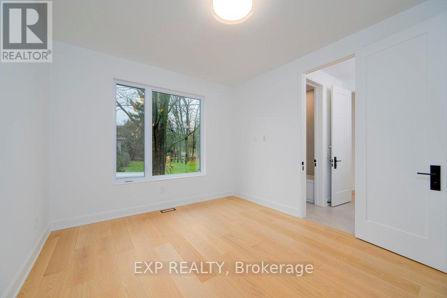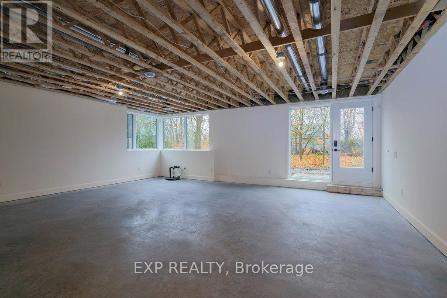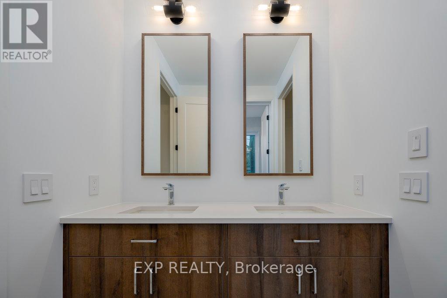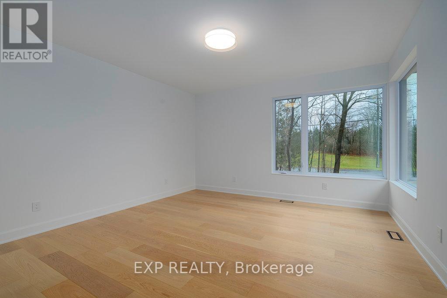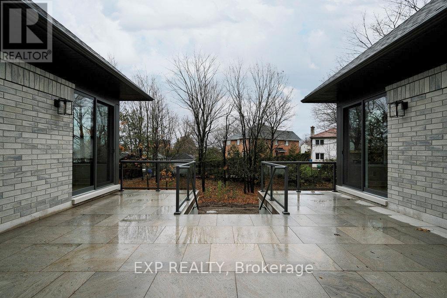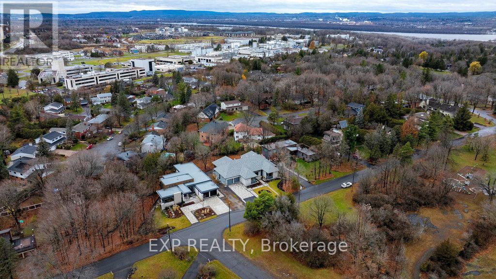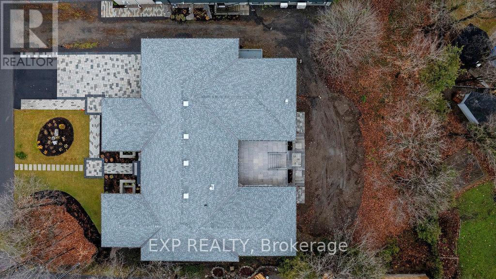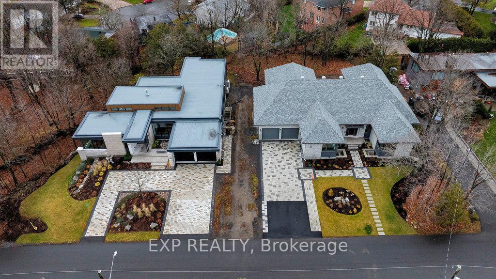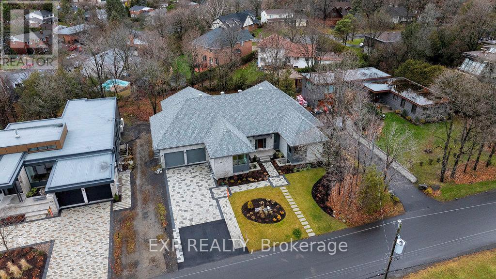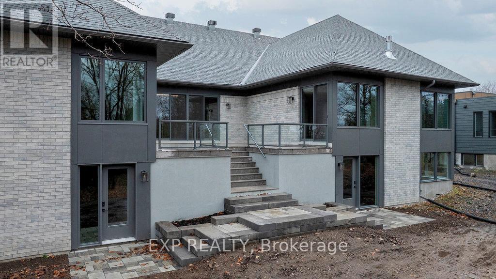26 Clovelly Road W Ottawa, Ontario K1J 6M2
$3,995,000
Virtual staged. Newly built 2024. Designed and built by award winning team Hobin Architecure and RND Construction, custom builder of the year.This remarkable contemporary residence, set on a spacious 100 x 150 ft lot, faces the tranquil Quarry Park, epitomizing modern living with its open-concept design and luxurious features. The main floor boasts a large living/dining area and an expansive family room, each with cozy gas fireplaces, 10-foot vaulted ceilings, and extensive windows that immerse the space in natural light, creating an inviting ambiance.The chef-inspired kitchen features a walk-in pantry for optimal storage and efficiency, making it perfect for culinary enthusiasts. Outdoor living is elevated with a BBQ deck and a spacious central patio, ideal for entertaining guests or enjoying a quiet, fresh-air retreat.This home accommodates diverse family needs with Six bedrooms and 5.5 bathrooms, supporting multi-generational living with ease. The lower level offers two bedrooms and walkout access with expansive windows, providing flexibility to convert this area into a secondary unit or other customized spaces.Designed for sustainability, the home is net-zero ready, equipped with a highly efficient HVAC system, radiant heating, and smart home automation, ensuring a seamless blend of contemporary style and modern efficiency.Across from Quarry Park,near NRC,CSIS & Montfort Hospital.Minutes to the LRT and renowned Colonel By High School with IB program. Modern country living 15 minutes from the downtown Ottawa! (id:35492)
Property Details
| MLS® Number | X11422769 |
| Property Type | Single Family |
| Community Name | 2101 - Rothwell Heights |
| Features | Paved Yard |
| Parking Space Total | 6 |
| Structure | Deck, Patio(s) |
Building
| Bathroom Total | 6 |
| Bedrooms Above Ground | 6 |
| Bedrooms Total | 6 |
| Architectural Style | Bungalow |
| Basement Development | Partially Finished |
| Basement Type | N/a (partially Finished) |
| Construction Style Attachment | Detached |
| Cooling Type | Central Air Conditioning, Ventilation System |
| Exterior Finish | Brick, Concrete |
| Fireplace Present | Yes |
| Fireplace Total | 2 |
| Foundation Type | Poured Concrete |
| Half Bath Total | 1 |
| Heating Fuel | Electric |
| Heating Type | Forced Air |
| Stories Total | 1 |
| Type | House |
| Utility Water | Municipal Water |
Parking
| Attached Garage |
Land
| Acreage | No |
| Sewer | Sanitary Sewer |
| Size Depth | 150 Ft |
| Size Frontage | 100 Ft |
| Size Irregular | 100 X 150 Ft |
| Size Total Text | 100 X 150 Ft |
https://www.realtor.ca/real-estate/27691124/26-clovelly-road-w-ottawa-2101-rothwell-heights
Contact Us
Contact us for more information
Michelle De Leon
Salesperson
michelledeleon.exprealty.com/
343 Preston Street, 11th Floor
Ottawa, Ontario K1S 1N4
(866) 530-7737
(647) 849-3180

