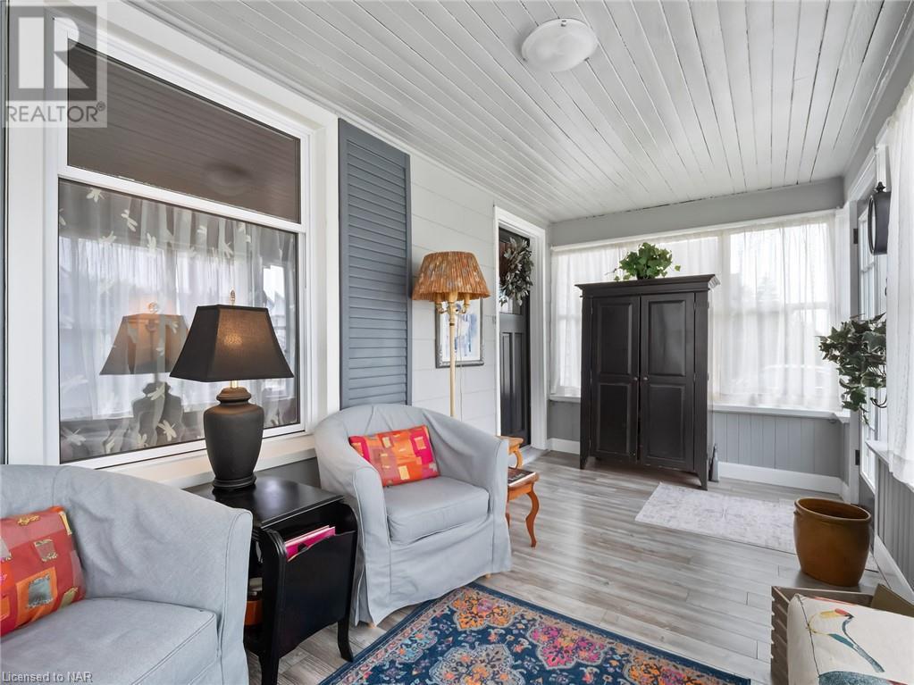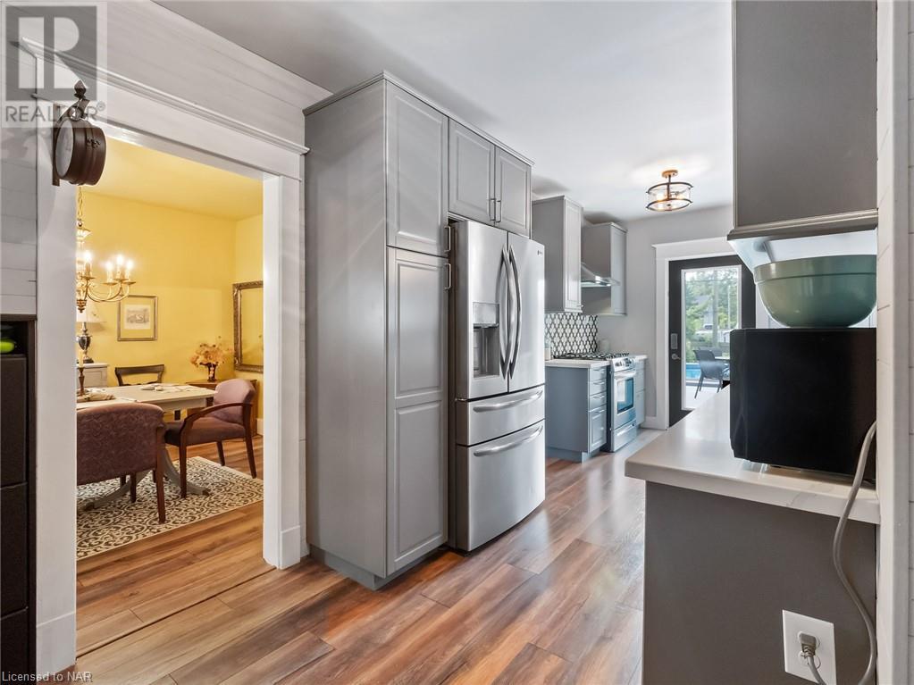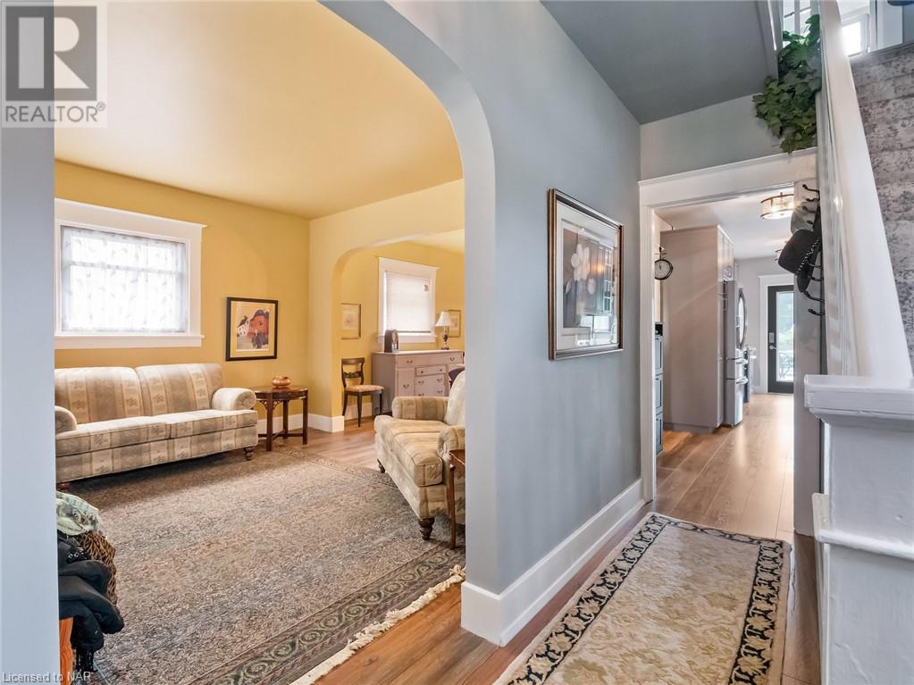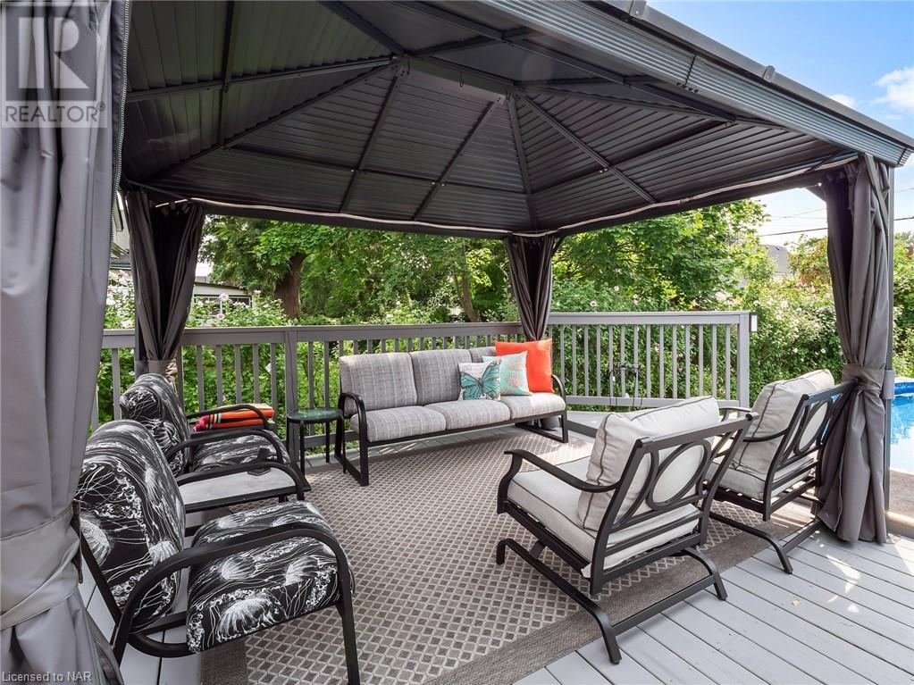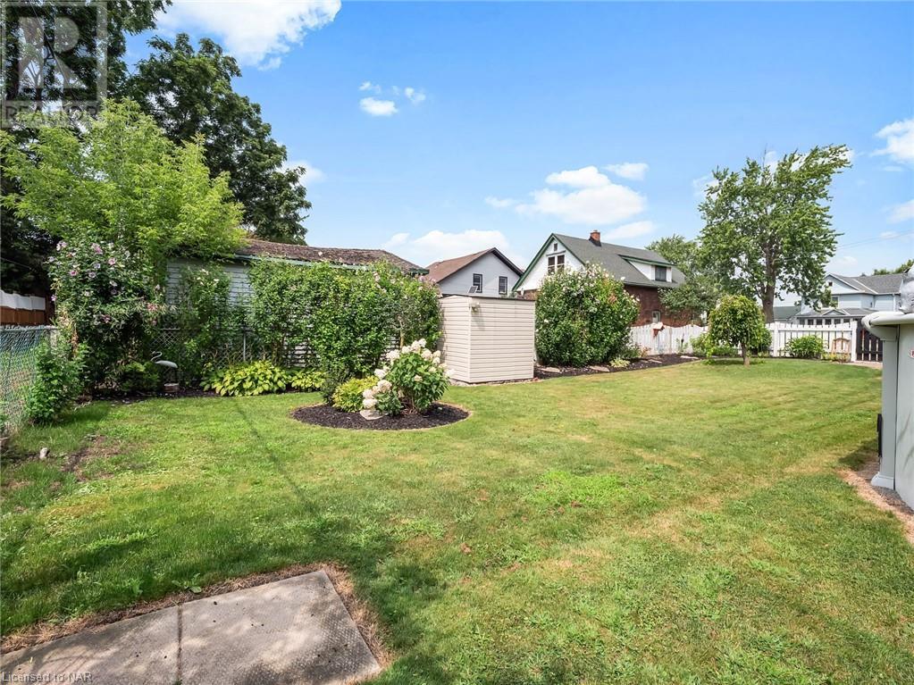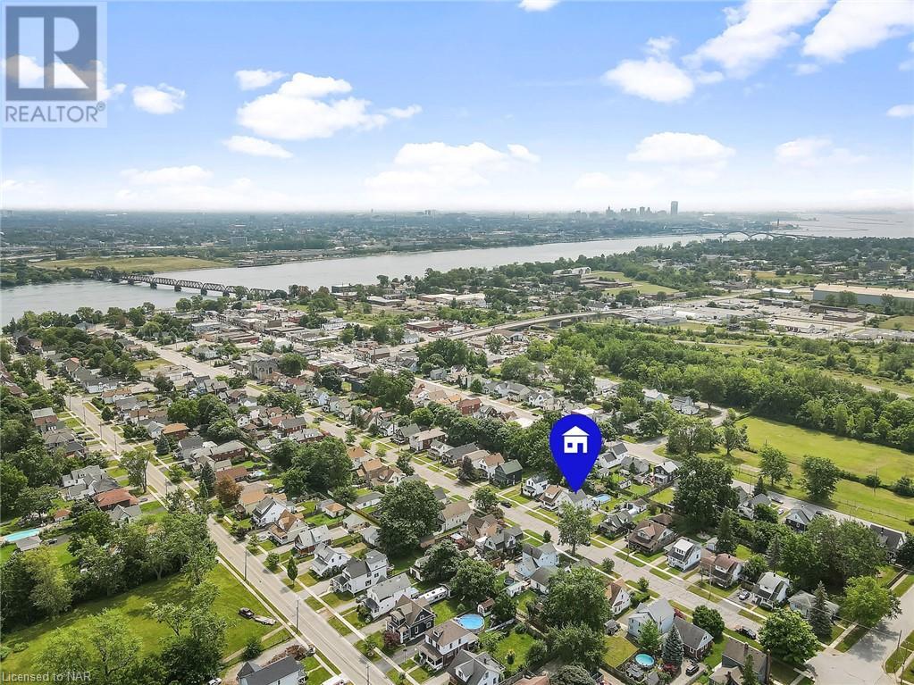259 Dufferin Street Fort Erie, Ontario L2A 2T7
$578,800
Discover the charm and convenience of this stunning two-story home located at 259 Dufferin Street in the heart of Fort Erie. This property boasts a harmonious blend of modern upgrades and classic features, making it the perfect place for your next chapter. Step inside to find a spacious layout with three well-appointed bedrooms, offering ample space for rest and relaxation. The formal dining room is perfect for hosting dinner parties and family gatherings, while the brand-new kitchen is equipped with the latest appliances and stylish finishes, including quartz countertops and loads of cupboard space, making meal preparation a joy. This home features one and a half bathrooms, ensuring convenience and comfort for all family members and guests. The new air conditioning system, installed in 2024, guarantees a cool and comfortable environment during the warmer months. The enclosed front porch provides a welcoming entryway and a cozy spot to enjoy your morning coffee or unwind in the evenings. The full basement offers plenty of storage space and potential for a variety of uses. Outside, you'll find a large yard with ample room for a garage, providing extra storage and parking options. The above-ground pool (15X30 oval), complete with a new liner, is perfect for summer fun and relaxation. The Generac system ensures you are always prepared for any power outages, offering peace of mind year-round. Situated close to downtown Fort Erie, this home offers the convenience of city living with the tranquility of a residential neighborhood. Enjoy walking distance access to the beautiful Niagara River, where you can take leisurely strolls and enjoy scenic views. (id:35492)
Property Details
| MLS® Number | 40625185 |
| Property Type | Single Family |
| Amenities Near By | Golf Nearby, Hospital, Marina, Park, Place Of Worship, Public Transit, Schools, Shopping |
| Community Features | School Bus |
| Equipment Type | Furnace |
| Features | Paved Driveway |
| Parking Space Total | 3 |
| Pool Type | Above Ground Pool |
| Rental Equipment Type | Furnace |
Building
| Bathroom Total | 2 |
| Bedrooms Above Ground | 3 |
| Bedrooms Total | 3 |
| Appliances | Dishwasher, Dryer, Stove, Washer |
| Architectural Style | 2 Level |
| Basement Development | Unfinished |
| Basement Type | Full (unfinished) |
| Construction Style Attachment | Detached |
| Cooling Type | Central Air Conditioning |
| Exterior Finish | Vinyl Siding |
| Foundation Type | Block |
| Half Bath Total | 1 |
| Heating Fuel | Natural Gas |
| Heating Type | Forced Air |
| Stories Total | 2 |
| Size Interior | 1380 Sqft |
| Type | House |
| Utility Water | Municipal Water |
Land
| Access Type | Highway Access |
| Acreage | No |
| Land Amenities | Golf Nearby, Hospital, Marina, Park, Place Of Worship, Public Transit, Schools, Shopping |
| Landscape Features | Landscaped |
| Sewer | Municipal Sewage System |
| Size Depth | 122 Ft |
| Size Frontage | 50 Ft |
| Size Total Text | Under 1/2 Acre |
| Zoning Description | R2 |
Rooms
| Level | Type | Length | Width | Dimensions |
|---|---|---|---|---|
| Second Level | 3pc Bathroom | 7'11'' x 6'3'' | ||
| Second Level | Primary Bedroom | 15'1'' x 8'0'' | ||
| Second Level | Bedroom | 9'6'' x 8'7'' | ||
| Second Level | Bedroom | 12'9'' x 7'11'' | ||
| Basement | Workshop | 15'6'' x 7'6'' | ||
| Basement | 2pc Bathroom | 4'9'' x 5'3'' | ||
| Main Level | Porch | 17'5'' x 7'8'' | ||
| Main Level | Office | 10'10'' x 9'7'' | ||
| Main Level | Kitchen | 22'6'' x 8'8'' | ||
| Main Level | Dining Room | 12'6'' x 10'10'' | ||
| Main Level | Living Room | 12'5'' x 12'7'' |
https://www.realtor.ca/real-estate/27250508/259-dufferin-street-fort-erie
Interested?
Contact us for more information

Ray J Rosettani
Salesperson
www.sellingforterie.com/
5627 Main St. - Unit 4b
Niagara Falls, Ontario L2G 5Z3
(905) 356-9600
https://www.remaxniagara.ca/



