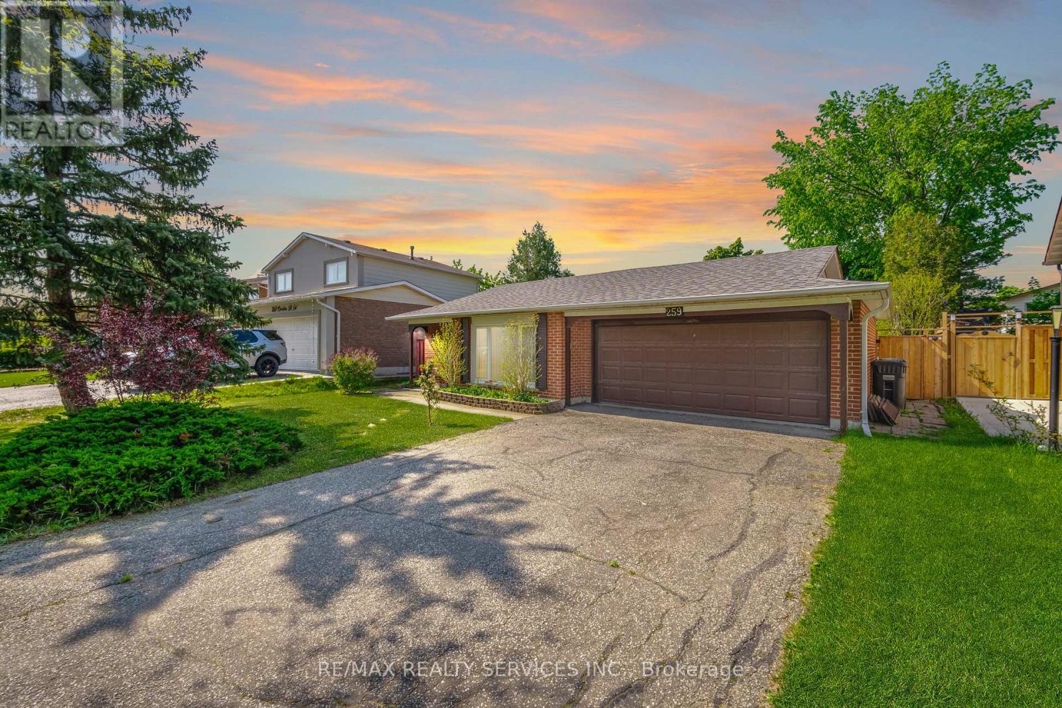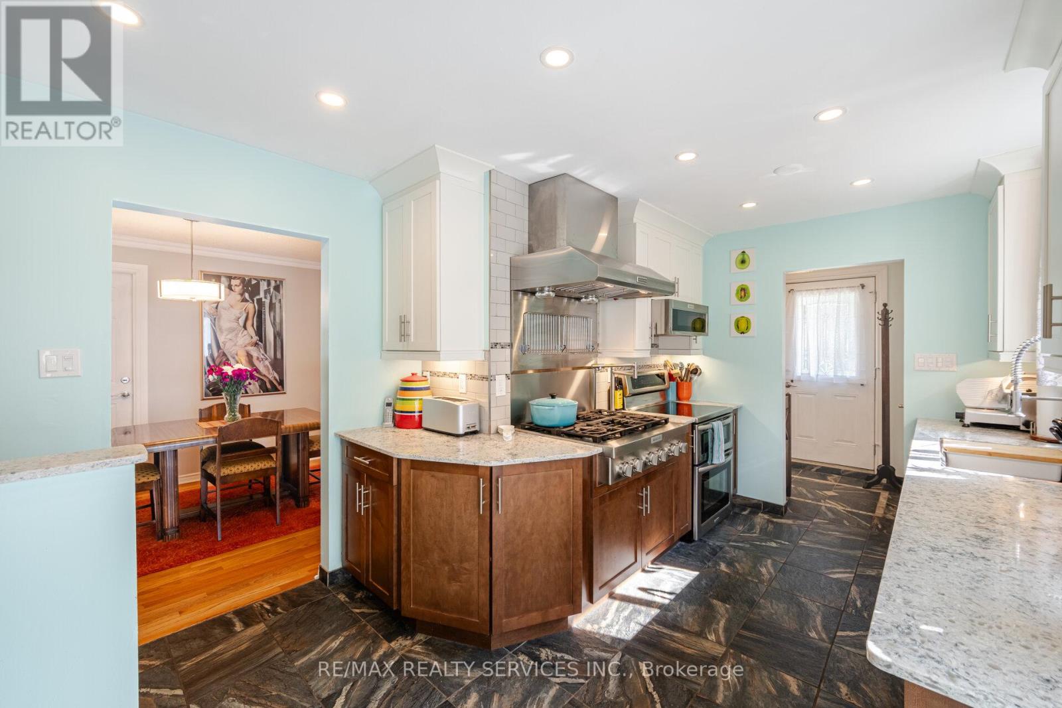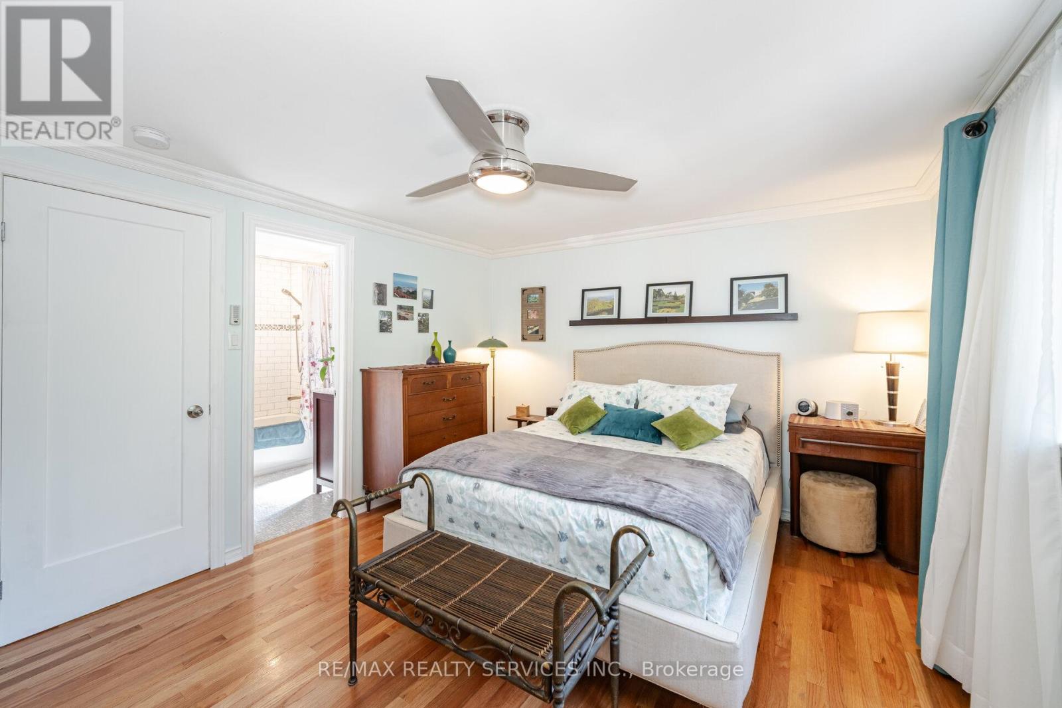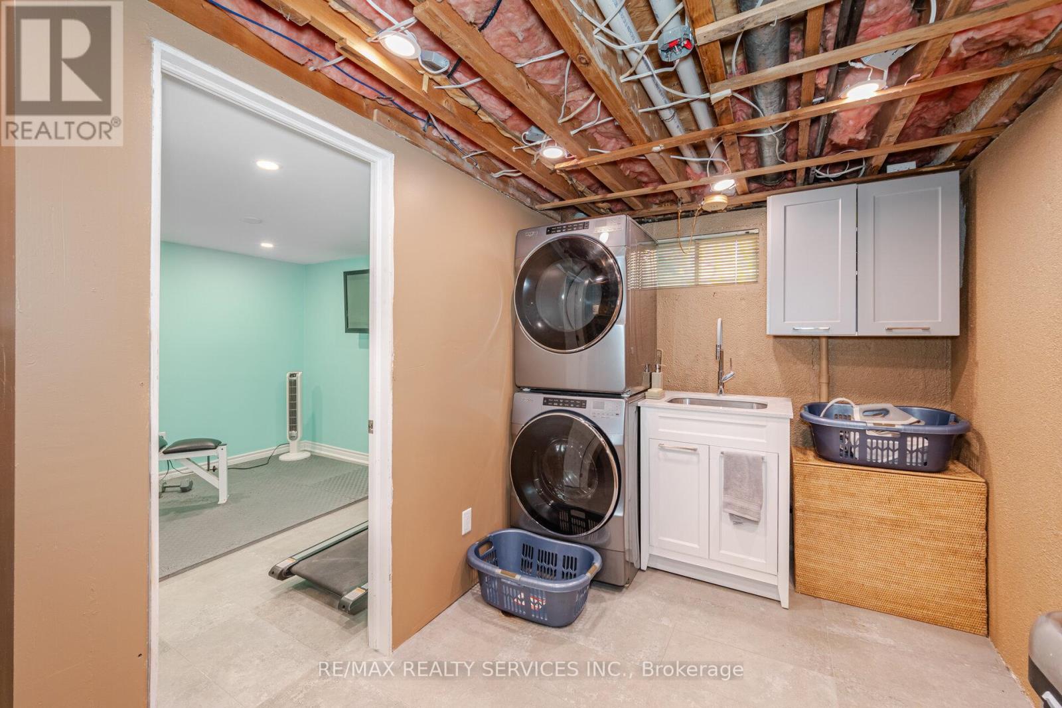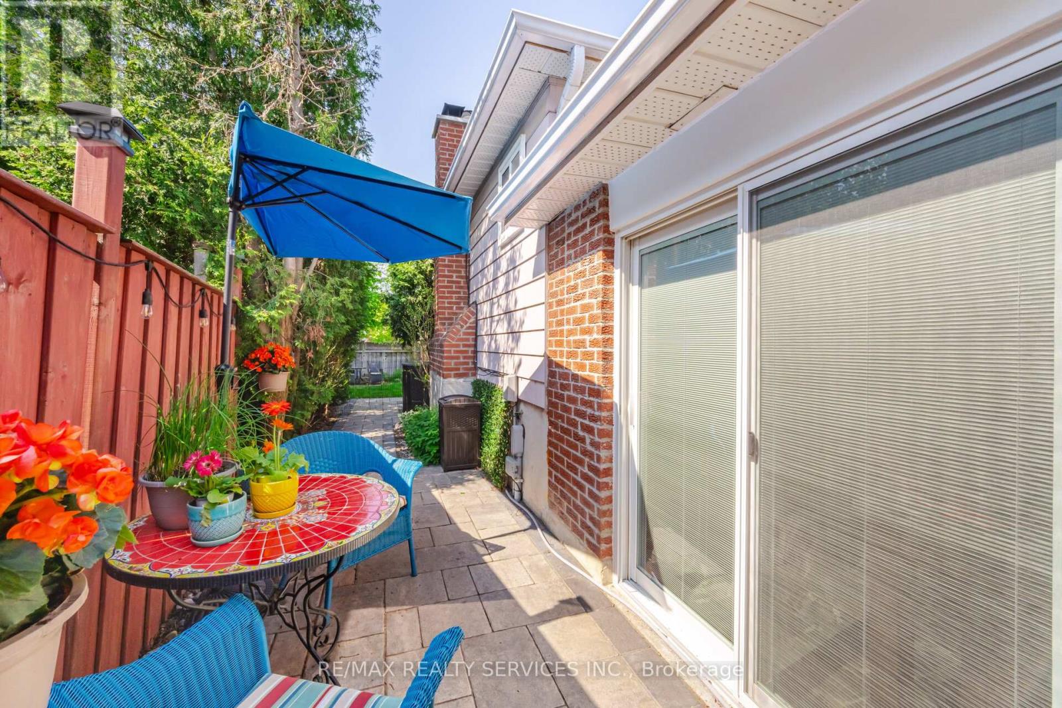259 Centre Street N Brampton (Brampton North), Ontario L6V 2R3
$880,000
Welcome to your perfect turn-key home, where all the bells and whistles await you! Nothing left to do but move in and enjoy this summer. Featuring 3+1 bedrooms & 2 fully updated bathrooms, this home exudes comfort and style.Step inside to find beautiful crown moulding and hardwood floors throughout, adding a touch of elegance to every room. The brand new custom true chef's kitchen in 2020 is a culinary dream, equipped with new top-of-the-line appliances and ample counter space.The bright lower basement offers additional living space with a 3-piece bathroom, a bedroom, and tons of storage. Perfect for guests or family.Outside, you'll discover a walk-out deck leading to a new hot tub and a private, mature backyard oasis. The professionally landscaped gardens are both beautiful and low-maintenance, providing a tranquil escape without the hassle.With a double car garage and ample parking for 6 cars, convenience is at your doorstep. Don't miss out on this gem, your dream home awaits! Steps to parks, schools, walking trails & amenities. Access door added from living/dining to garage for easy in and out access, chimney re-done with new gas fireplace 2021. **** EXTRAS **** Roof'17, electrical panel rewired '17, furnace + AC/21, Heated floors in bathroom, carrera countertops, newer plumbing, rain shower '18, new hdwd thruout '18, washer + dryer '21, hot tub '21, fresh paint & new interior doors + garage dr'19. (id:35492)
Property Details
| MLS® Number | W11881809 |
| Property Type | Single Family |
| Community Name | Brampton North |
| Features | Carpet Free |
| Parking Space Total | 6 |
Building
| Bathroom Total | 2 |
| Bedrooms Above Ground | 3 |
| Bedrooms Below Ground | 1 |
| Bedrooms Total | 4 |
| Appliances | Cooktop, Dishwasher, Dryer, Refrigerator, Stove, Washer |
| Basement Development | Finished |
| Basement Type | N/a (finished) |
| Construction Style Attachment | Detached |
| Construction Style Split Level | Backsplit |
| Cooling Type | Central Air Conditioning |
| Exterior Finish | Brick |
| Fireplace Present | Yes |
| Flooring Type | Hardwood |
| Foundation Type | Unknown |
| Heating Fuel | Natural Gas |
| Heating Type | Forced Air |
| Type | House |
| Utility Water | Municipal Water |
Parking
| Attached Garage |
Land
| Acreage | No |
| Sewer | Sanitary Sewer |
| Size Depth | 110 Ft |
| Size Frontage | 48 Ft |
| Size Irregular | 48.02 X 110 Ft |
| Size Total Text | 48.02 X 110 Ft |
Rooms
| Level | Type | Length | Width | Dimensions |
|---|---|---|---|---|
| Lower Level | Family Room | 4.06 m | 5.74 m | 4.06 m x 5.74 m |
| Lower Level | Bedroom | 3.24 m | 2.62 m | 3.24 m x 2.62 m |
| Main Level | Kitchen | 2.47 m | 5.17 m | 2.47 m x 5.17 m |
| Main Level | Dining Room | 2.85 m | 3.35 m | 2.85 m x 3.35 m |
| Main Level | Living Room | 4.61 m | 3.55 m | 4.61 m x 3.55 m |
| Upper Level | Primary Bedroom | 3.52 m | 4.33 m | 3.52 m x 4.33 m |
| Upper Level | Bedroom 2 | 3.21 m | 2.85 m | 3.21 m x 2.85 m |
| Upper Level | Bedroom 3 | 2.89 m | 4.32 m | 2.89 m x 4.32 m |
Interested?
Contact us for more information
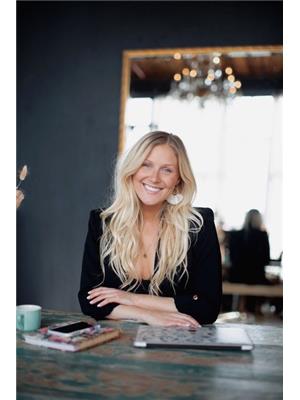
Lauren Mair
Salesperson
www.themairs.ca

295 Queen Street East
Brampton, Ontario L6W 3R1
(905) 456-1000
(905) 456-1924
Rob Mair
Salesperson

295 Queen Street East
Brampton, Ontario L6W 3R1
(905) 456-1000
(905) 456-1924


