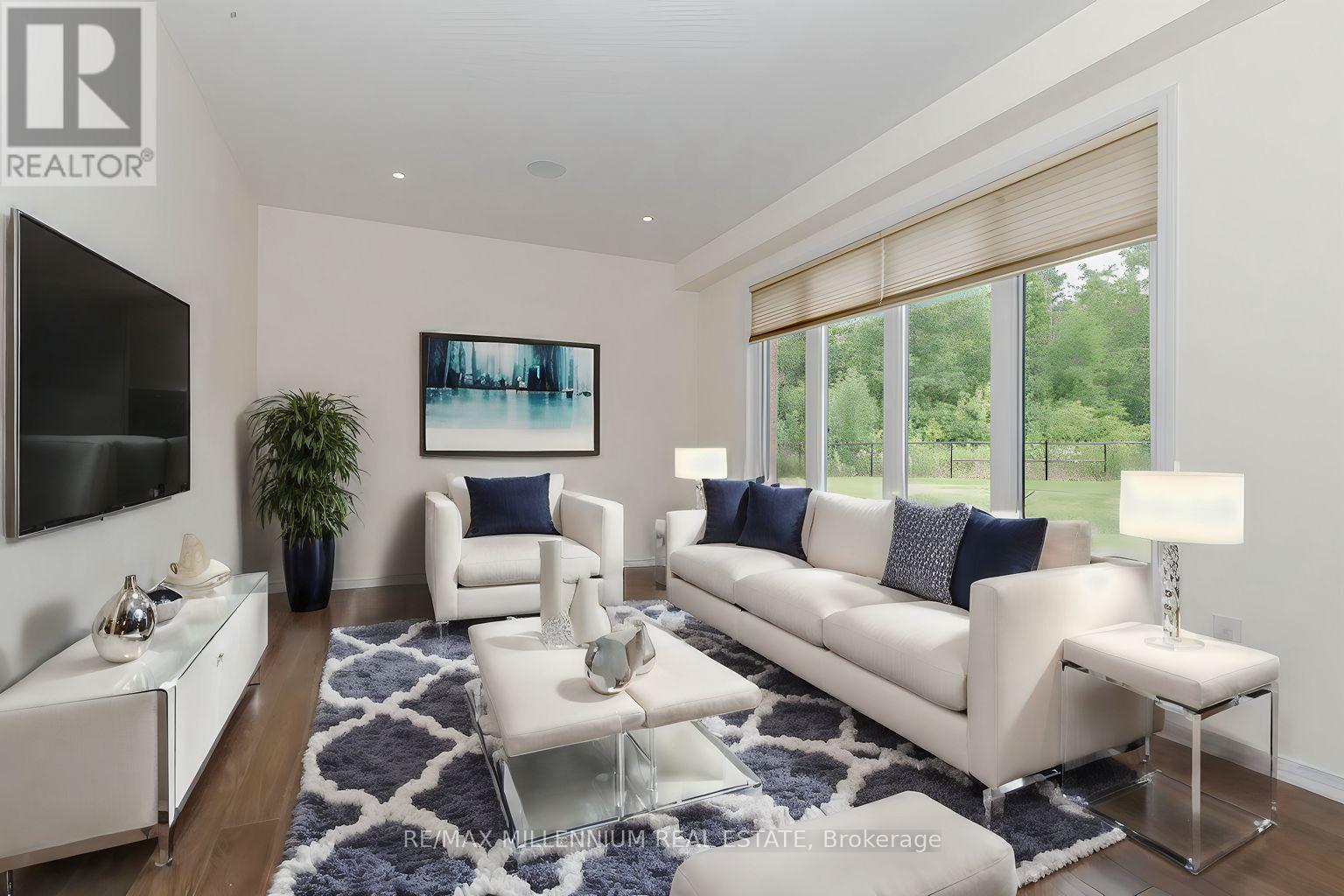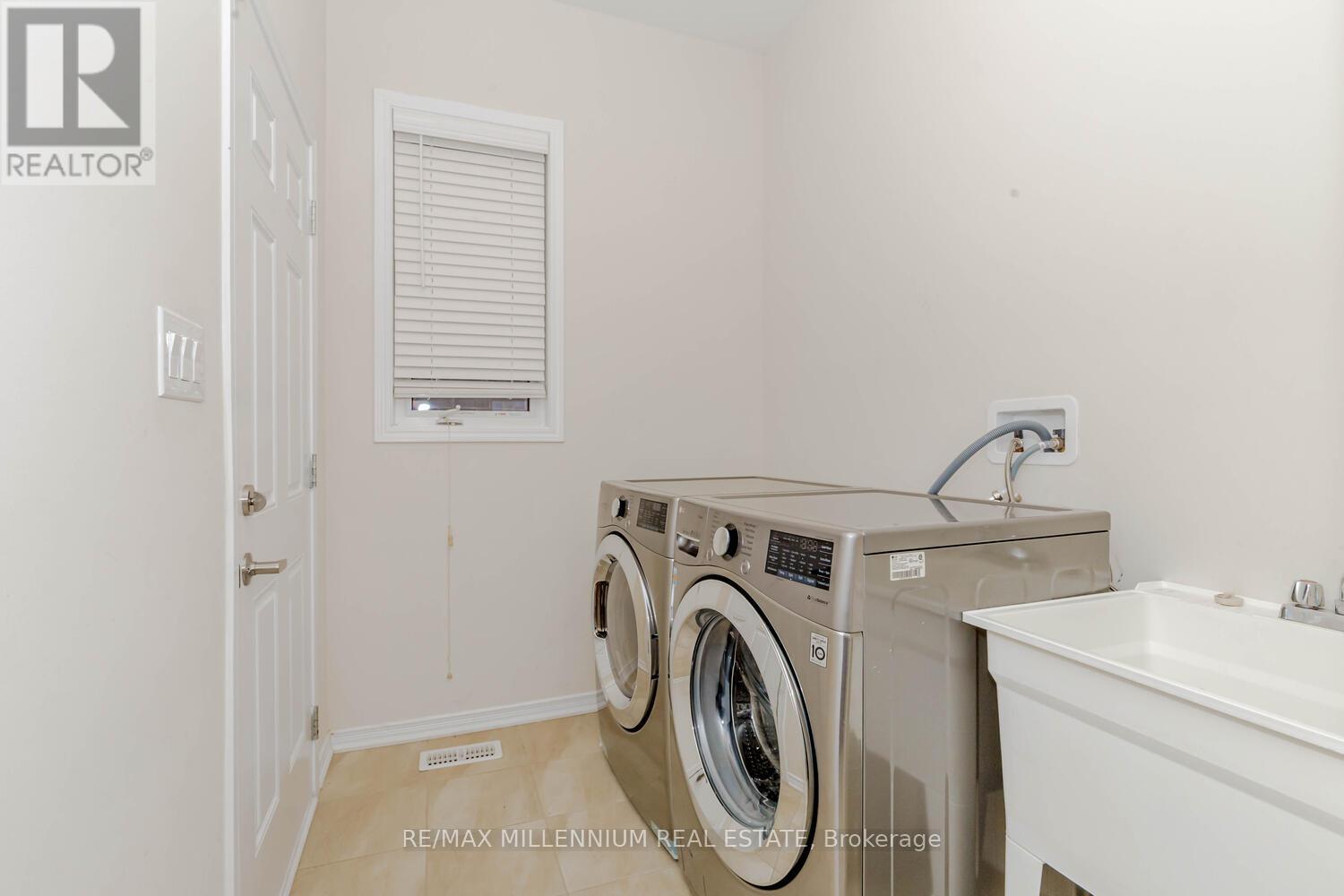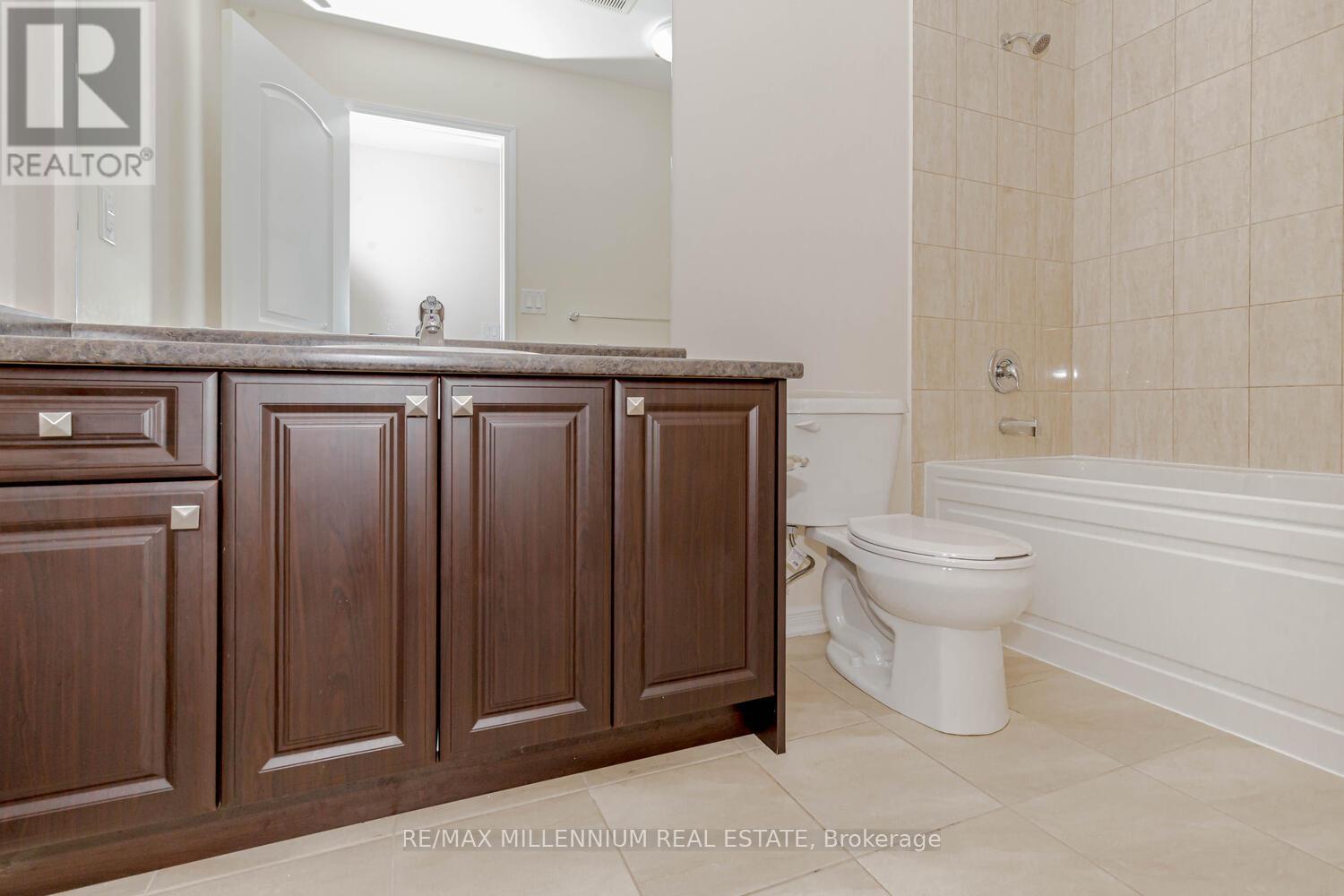259 Bedrock Drive Hamilton (Stoney Creek Mountain), Ontario L8J 0M2
$999,900
Welcome to 259 Bedrock Dr, a bright and inviting 4-bedroom, 3-bathroom detached home situated on a 36 ft lot in the highly desirable Stoney Creek Mountain community. This stunning property offers modern design and functional living spaces, making it perfect for families seeking comfort and style. The main floor features 9 ft ceilings, 8 ft doors, upgraded porcelain tiles, and hardwood flooring, creating an open and elegant atmosphere. The freshly painted walls and professional cleaning ensure a move-in-ready experience. The gourmet kitchen boasts extended cabinetry, a built-in gas cooktop, and a herringbone backsplash, with granite countertops and a breakfast area perfect for family meals. The living room and dining area are ideal for entertaining guests. The primary bedroom includes a 5-piece ensuite bathroom, a separate shower and tub, and a walk-in closet, with three additional bedrooms providing ample space for the whole family. The unfinished basement is spacious and can be customized to your liking, offering potential for additional living space. The large backyard backs onto lush green space, providing a private oasis with no rear neighbours and easy access from the kitchen deck. Conveniently located close to parks, shopping, restaurants, and schools, this home offers the perfect blend of tranquility and accessibility. *Property is Virtually Staged* (id:35492)
Property Details
| MLS® Number | X11882658 |
| Property Type | Single Family |
| Community Name | Stoney Creek Mountain |
| Parking Space Total | 4 |
Building
| Bathroom Total | 3 |
| Bedrooms Above Ground | 4 |
| Bedrooms Total | 4 |
| Appliances | Oven - Built-in, Dishwasher, Dryer, Microwave, Oven, Refrigerator, Stove, Washer, Window Coverings |
| Basement Development | Unfinished |
| Basement Type | N/a (unfinished) |
| Construction Style Attachment | Detached |
| Cooling Type | Central Air Conditioning |
| Exterior Finish | Brick, Vinyl Siding |
| Flooring Type | Hardwood, Carpeted |
| Foundation Type | Poured Concrete |
| Half Bath Total | 1 |
| Heating Fuel | Natural Gas |
| Heating Type | Forced Air |
| Stories Total | 2 |
| Type | House |
| Utility Water | Municipal Water |
Parking
| Attached Garage |
Land
| Acreage | No |
| Sewer | Sanitary Sewer |
| Size Depth | 95 Ft ,6 In |
| Size Frontage | 36 Ft ,5 In |
| Size Irregular | 36.42 X 95.57 Ft |
| Size Total Text | 36.42 X 95.57 Ft |
Rooms
| Level | Type | Length | Width | Dimensions |
|---|---|---|---|---|
| Second Level | Primary Bedroom | 4.57 m | 3.65 m | 4.57 m x 3.65 m |
| Second Level | Bedroom 2 | 3.23 m | 3.04 m | 3.23 m x 3.04 m |
| Second Level | Bedroom 3 | 4.26 m | 4.14 m | 4.26 m x 4.14 m |
| Second Level | Bedroom 4 | 3.04 m | 3.35 m | 3.04 m x 3.35 m |
| Ground Level | Kitchen | 3.65 m | 3.04 m | 3.65 m x 3.04 m |
| Ground Level | Eating Area | 3.65 m | 3.04 m | 3.65 m x 3.04 m |
| Ground Level | Great Room | 4.57 m | 3.65 m | 4.57 m x 3.65 m |
Interested?
Contact us for more information

Muhammad Ashiq
Salesperson
(647) 500-7777
www.housen.ca/
https://www.facebook.com/MuhammadAshiqToronto
https://twitter.com/muhammadashiqre
https://www.linkedin.com/in/muhammad-ashiq/
https://www.youtube.com/embed/pi29UykTQnE
https://www.youtube.com/embed/e2dS8Z0wkFg
81 Zenway Blvd #25a
Woodbridge, Ontario L4H 0S5
(905) 265-2200
(905) 265-2203
www.remaxmillennium.ca/

Ashiq Hussain
Salesperson
(647) 829-6336
www.listwithus.ca/
81 Zenway Blvd #25a
Woodbridge, Ontario L4H 0S5
(905) 265-2200
(905) 265-2203
www.remaxmillennium.ca/



































