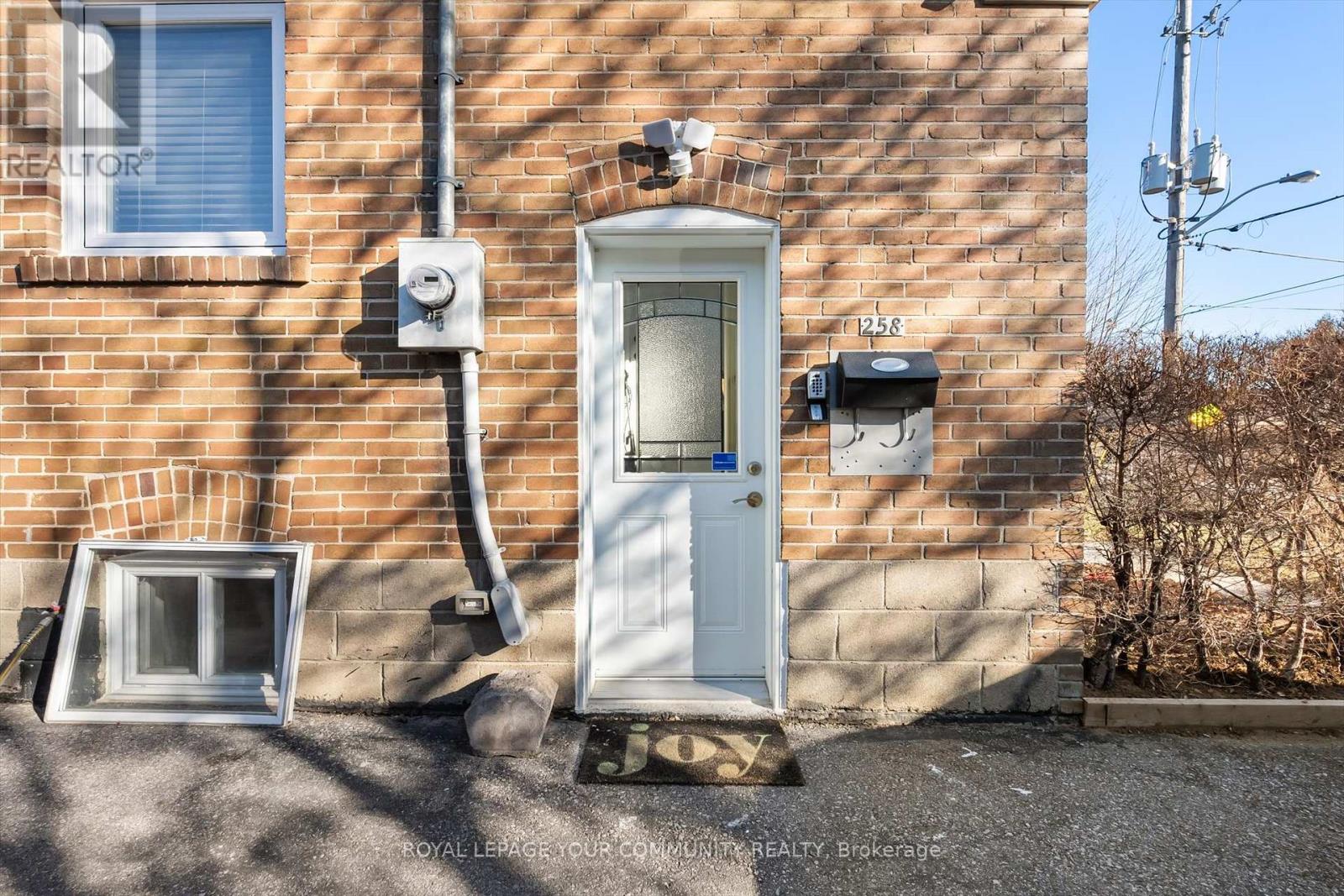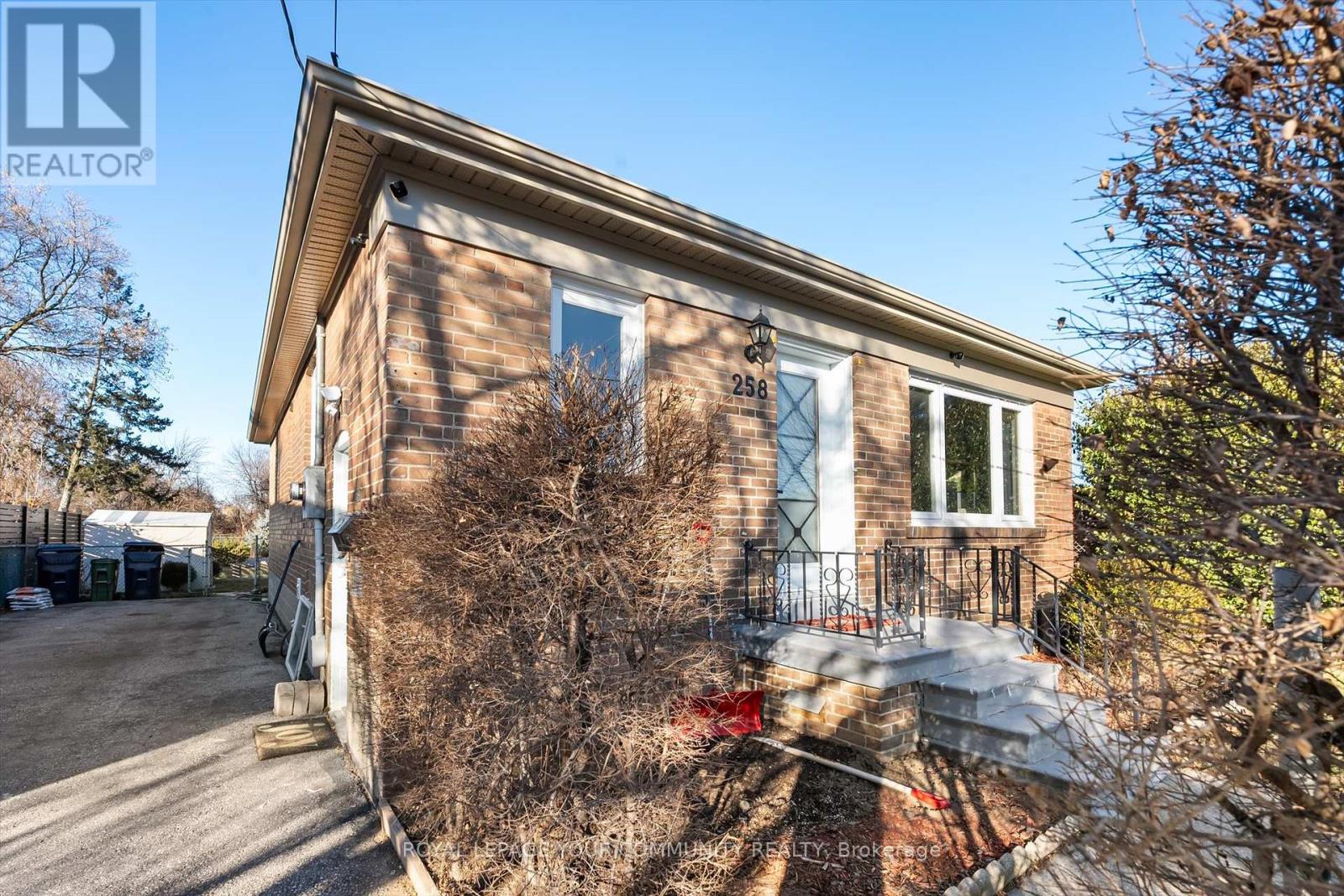258 Valermo Drive Toronto, Ontario M8W 2K8
$1,588,000
Prime Opportunity in Alderwood! This property features a 42 x 136 ft lot on a quiet street end, next to a park and backing onto greenery. Upgrades include marble flooring ,island, backsplash, and premium kitchen cabinetry. Enjoy complete privacy with two backyard walkouts and a side door to the basement. The basement is a self-contained unit with 2 bedrooms, 2 bathrooms, ensuite laundry, and storage, perfect for rental income. Just a 5-minute drive from Humber Lakeshore Campus, the property offers ample parking with a double-width driveway. Ideal for young families, builders, renovators, or investors, the area is active with renovations and new builds. Close to Long Branch, walking trails, waterfront, schools, shops, and transit. Currently tenanted, vacant possession will be provided upon occupancy. Don't miss this fantastic opportunity! **** EXTRAS **** Fridge/Stove/Dishwasher,Window Coverings,Elf's.ColseTo Schools,Parks,Transit,Go,Shopping,Hospital & Major Hwy's, Sold\"As Is, Where Is\".SellerMakes No Representations Or Warranties. Buyer To Do Own Due Diligence. (id:35492)
Property Details
| MLS® Number | W11918313 |
| Property Type | Single Family |
| Community Name | Alderwood |
| Amenities Near By | Hospital, Park, Schools |
| Community Features | Community Centre |
| Equipment Type | Water Heater - Gas |
| Features | Irregular Lot Size, Lighting, Carpet Free |
| Parking Space Total | 6 |
| Rental Equipment Type | Water Heater - Gas |
| Structure | Deck, Patio(s), Shed |
Building
| Bathroom Total | 3 |
| Bedrooms Above Ground | 3 |
| Bedrooms Below Ground | 2 |
| Bedrooms Total | 5 |
| Appliances | Oven - Built-in, Range, Water Heater |
| Architectural Style | Raised Bungalow |
| Basement Development | Finished |
| Basement Features | Separate Entrance |
| Basement Type | N/a (finished) |
| Construction Style Attachment | Detached |
| Cooling Type | Central Air Conditioning |
| Exterior Finish | Brick, Brick Facing |
| Fire Protection | Alarm System, Monitored Alarm, Smoke Detectors |
| Foundation Type | Concrete |
| Heating Fuel | Electric |
| Heating Type | Forced Air |
| Stories Total | 1 |
| Type | House |
| Utility Water | Municipal Water |
Land
| Acreage | No |
| Fence Type | Fenced Yard |
| Land Amenities | Hospital, Park, Schools |
| Landscape Features | Landscaped |
| Sewer | Sanitary Sewer |
| Size Depth | 136 Ft ,3 In |
| Size Frontage | 42 Ft ,9 In |
| Size Irregular | 42.75 X 136.25 Ft |
| Size Total Text | 42.75 X 136.25 Ft|under 1/2 Acre |
Rooms
| Level | Type | Length | Width | Dimensions |
|---|---|---|---|---|
| Basement | Recreational, Games Room | Measurements not available | ||
| Basement | Laundry Room | Measurements not available | ||
| Basement | Bedroom | Measurements not available | ||
| Basement | Bedroom 2 | Measurements not available | ||
| Main Level | Living Room | 4.42 m | 3.81 m | 4.42 m x 3.81 m |
| Main Level | Kitchen | 3.65 m | 3.81 m | 3.65 m x 3.81 m |
| Main Level | Primary Bedroom | 3.5 m | 3.65 m | 3.5 m x 3.65 m |
| Main Level | Bedroom 2 | 2.89 m | 3.65 m | 2.89 m x 3.65 m |
| Main Level | Bedroom 3 | 2.43 m | 3.35 m | 2.43 m x 3.35 m |
Utilities
| Cable | Available |
| Sewer | Available |
https://www.realtor.ca/real-estate/27790599/258-valermo-drive-toronto-alderwood-alderwood
Contact Us
Contact us for more information

Tyler Mclay
Salesperson
(647) 991-2432
187 King Street East
Toronto, Ontario M5A 1J5
(416) 637-8000
(416) 361-9969
Shival Khanna
Salesperson
www.tylermclay.com/
https//www.linkedin.com/in/shival-khanna/
187 King Street East
Toronto, Ontario M5A 1J5
(416) 637-8000
(416) 361-9969










































