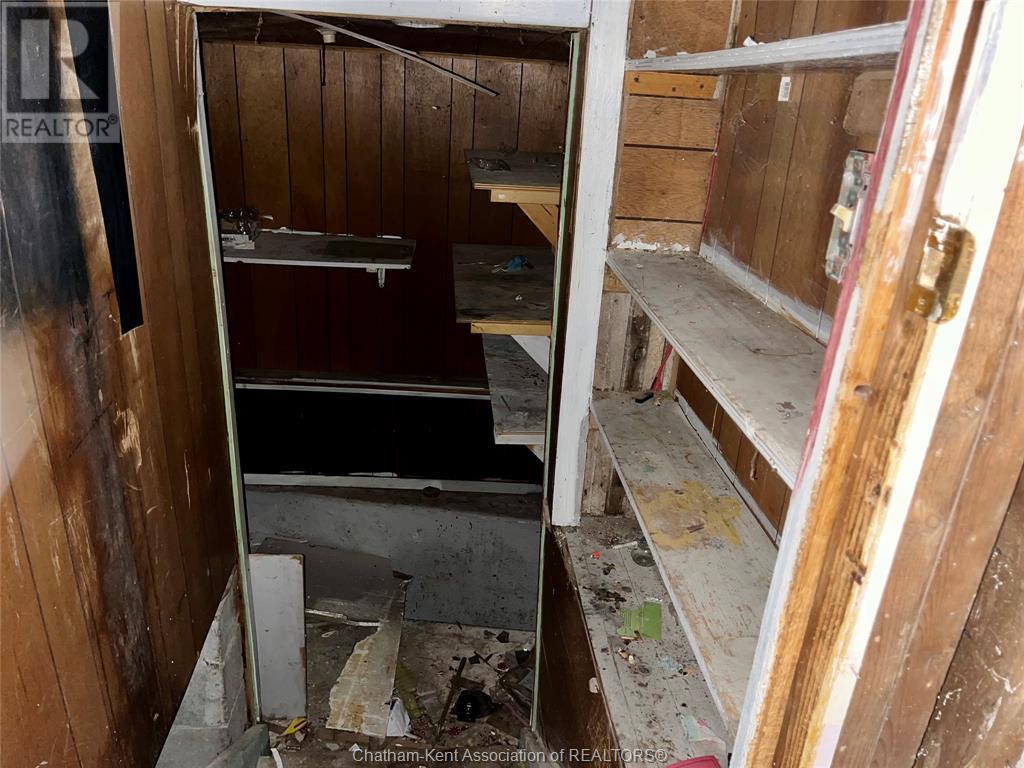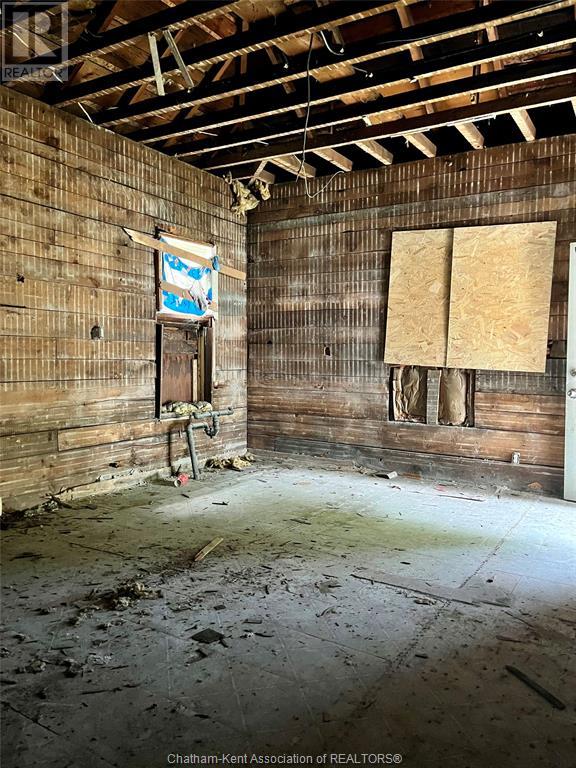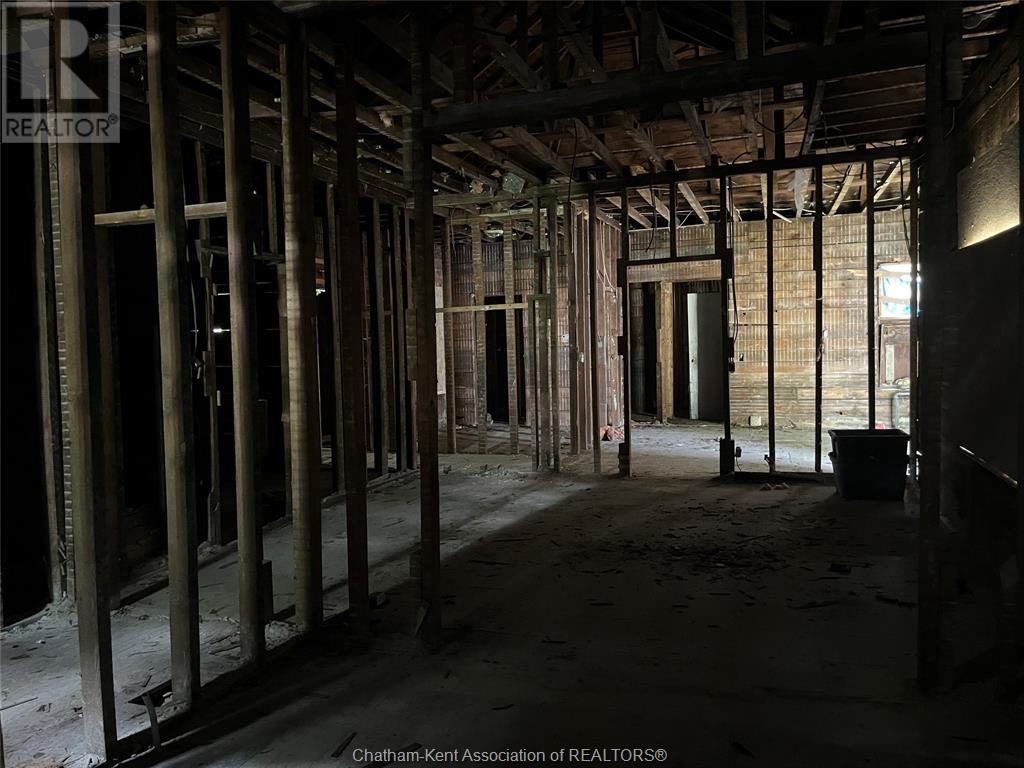258 Park Street Chatham, Ontario N7M 3S3
3 Bedroom
1 Bathroom
Bungalow
Forced Air, Furnace
$179,900
Looking for a project... handyman special. Spacious 3 bedroom bungalow with loads of potential stripped down to the studs with detached single garage. This property is being sold ""AS IS"". (id:35492)
Property Details
| MLS® Number | 24019078 |
| Property Type | Single Family |
| Features | Single Driveway |
Building
| Bathroom Total | 1 |
| Bedrooms Above Ground | 3 |
| Bedrooms Total | 3 |
| Architectural Style | Bungalow |
| Constructed Date | 1920 |
| Construction Style Attachment | Detached |
| Exterior Finish | Aluminum/vinyl |
| Flooring Type | Other |
| Foundation Type | Block, Concrete |
| Heating Fuel | Natural Gas |
| Heating Type | Forced Air, Furnace |
| Stories Total | 1 |
| Type | House |
Parking
| Detached Garage | |
| Garage |
Land
| Acreage | No |
| Size Irregular | 50x153.50 |
| Size Total Text | 50x153.50|under 1/4 Acre |
| Zoning Description | Rl3 |
Rooms
| Level | Type | Length | Width | Dimensions |
|---|---|---|---|---|
| Main Level | Enclosed Porch | 22 ft ,3 in | 8 ft ,9 in | 22 ft ,3 in x 8 ft ,9 in |
| Main Level | 4pc Bathroom | 8 ft ,9 in | 5 ft ,7 in | 8 ft ,9 in x 5 ft ,7 in |
| Main Level | Laundry Room | 10 ft ,10 in | 7 ft ,2 in | 10 ft ,10 in x 7 ft ,2 in |
| Main Level | Dining Room | 13 ft ,3 in | 10 ft ,7 in | 13 ft ,3 in x 10 ft ,7 in |
| Main Level | Family Room | 15 ft ,9 in | 13 ft ,9 in | 15 ft ,9 in x 13 ft ,9 in |
| Main Level | Primary Bedroom | 11 ft ,6 in | 10 ft ,1 in | 11 ft ,6 in x 10 ft ,1 in |
| Main Level | Bedroom | 10 ft ,1 in | 10 ft ,11 in | 10 ft ,1 in x 10 ft ,11 in |
| Main Level | Bedroom | 9 ft | 8 ft ,10 in | 9 ft x 8 ft ,10 in |
| Main Level | Kitchen | 15 ft ,1 in | 13 ft ,2 in | 15 ft ,1 in x 13 ft ,2 in |
https://www.realtor.ca/real-estate/27306998/258-park-street-chatham
Contact Us
Contact us for more information

Tammy Teeuwen
Broker of Record
tammy-teeuwen.c21.ca/
www.facebook.com/tteeuwencentury21maplecityrealty
www.linkedin.com/in/tammy-teeuwen-79b187281
www.instagram.com/tammyteeuwen_century21/
Century 21 Maple City Realty Ltd. Brokerage
53 St Clair St
Chatham, Ontario N7L 3H8
53 St Clair St
Chatham, Ontario N7L 3H8
(519) 351-1600
www.century21maplecity.com/

Anne Baird
REALTOR® Salesperson
(519) 352-2489
anne-baird.c21.ca/
www.linkedin.com/public-profile/settings?lipi=urn%3Ali%3Apage%3Ad_flagship3_profile_self_edit_contact-info%3BkdX0anzoTZ2VkDiNYFj63Q%3D%3D
Century 21 Maple City Realty Ltd. Brokerage
53 St Clair St
Chatham, Ontario N7L 3H8
53 St Clair St
Chatham, Ontario N7L 3H8
(519) 351-1600
www.century21maplecity.com/



















