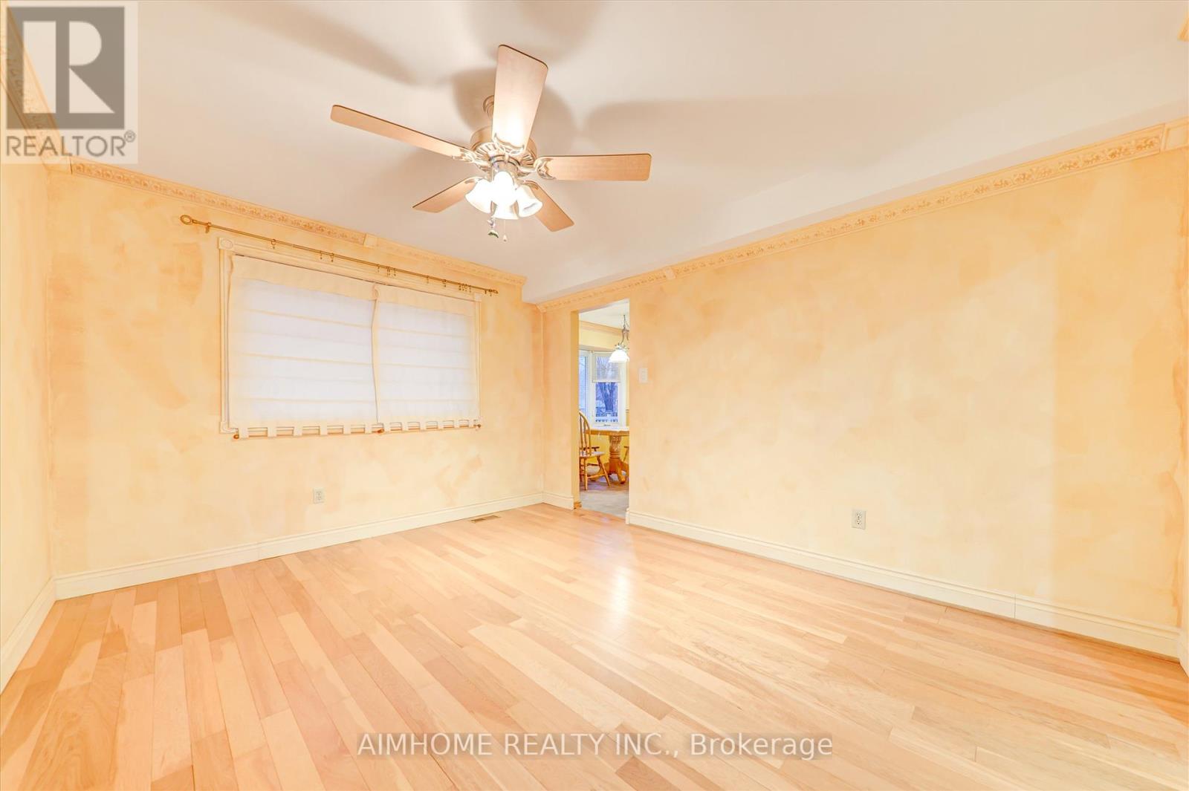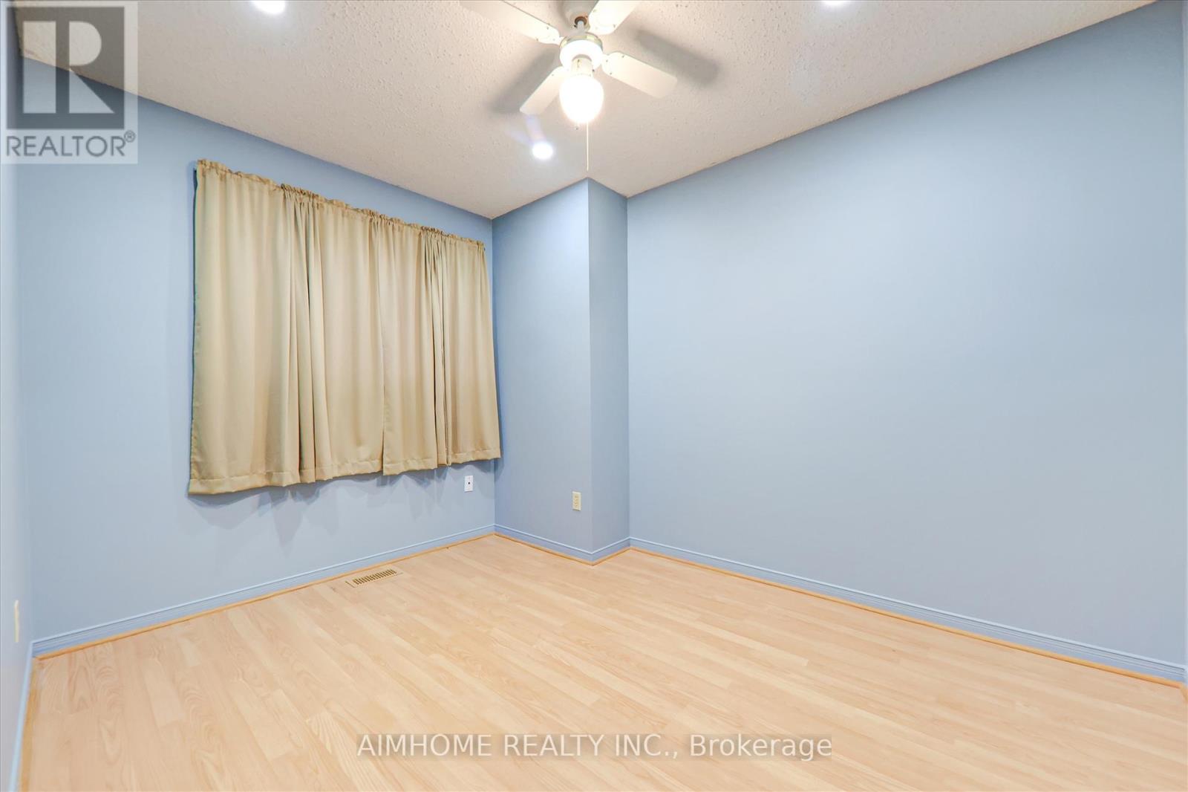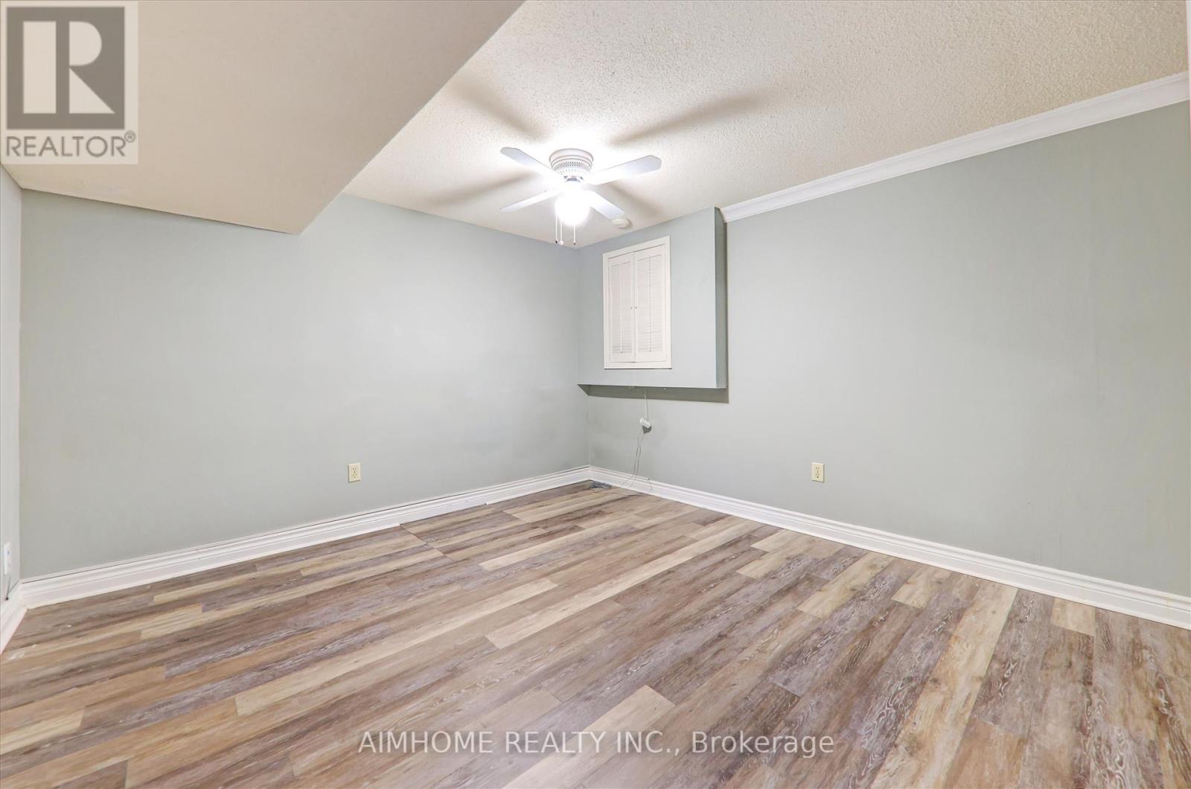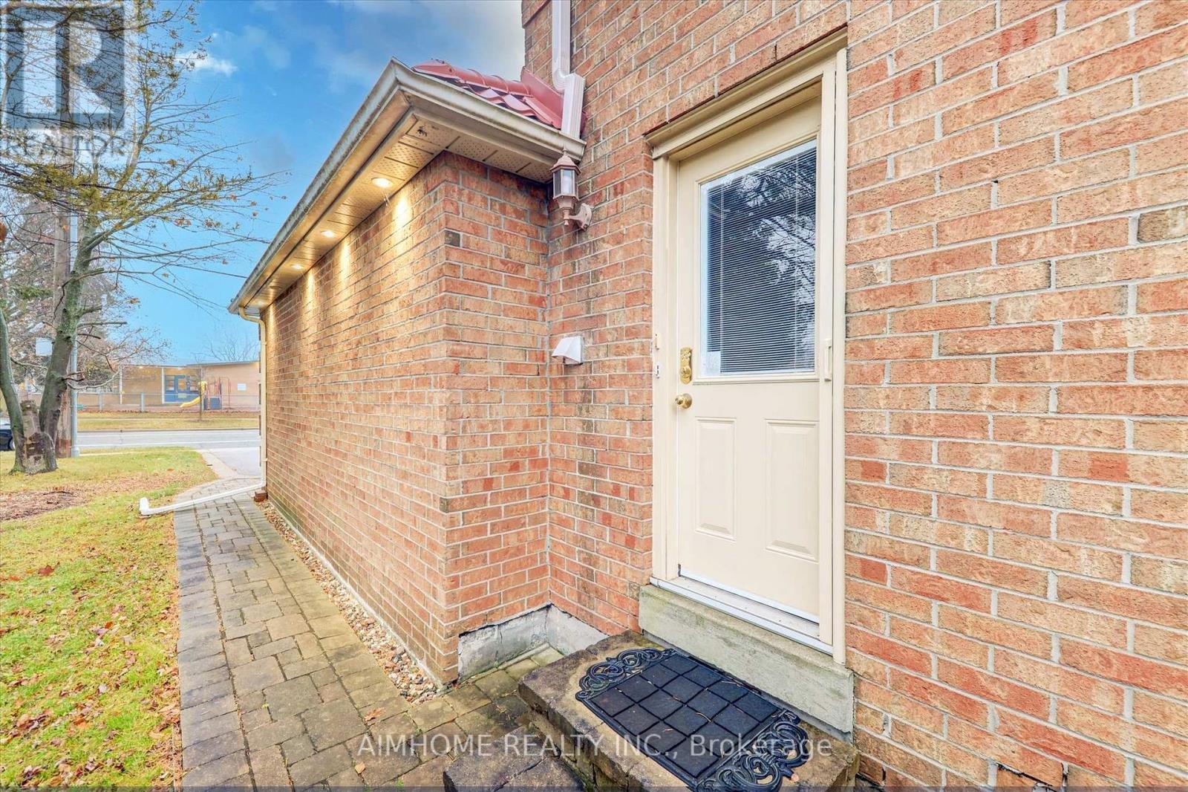258 Centennial Road Toronto, Ontario M1C 1Z9
$1,401,000
Gorgeous Detached Double Car Garage two storeyed Home offers 4+3 Bedrooms, 4 bathroom, Laundry chute, 6 Car parking, closets, Main floor Kitchen with extra Storage facilities, Metal Roof. Great functional and practical layout Separate Living, Dining, Family Room With Fireplace, walk out deck, Laundry room. This Residence Provides Ample Space For Family And Guests. The second floor offers the spacious primary Bedroom with upgraded En-suite and His/her closet and all of the bedrooms are very decent size with proper air ventilation. Professionally Finished full Basement with living room, 3 Bedrooms, Dining space, Kitchen, Washroom etc. Potential for Rental Income. Using the side door entrance of Laundry Room, Separate entrance for the Basement can be done easily. Easy access to Go Train, Hwy 401, Ttc, Schools, Park, Very Close to Shopping Mall, Library, Hospital, and a lot more... Don't miss this. Choose this as your dream Home. **** EXTRAS **** Includes: S/S Stove, Fridge, D/W, Washer/Dryer, Basement Fridge And Stove, All Light Fixtures And Window Coverings. Garden Sheds, Garage Door Openers. Just Move In And Enjoy This Lovely Home. (id:35492)
Property Details
| MLS® Number | E11892721 |
| Property Type | Single Family |
| Community Name | Centennial Scarborough |
| Amenities Near By | Schools, Park, Public Transit |
| Community Features | School Bus |
| Features | Flat Site, Guest Suite, Sump Pump |
| Parking Space Total | 6 |
| Structure | Deck, Shed |
Building
| Bathroom Total | 4 |
| Bedrooms Above Ground | 4 |
| Bedrooms Below Ground | 3 |
| Bedrooms Total | 7 |
| Amenities | Fireplace(s) |
| Basement Development | Finished |
| Basement Type | Full (finished) |
| Construction Style Attachment | Detached |
| Cooling Type | Central Air Conditioning, Ventilation System |
| Exterior Finish | Brick |
| Fire Protection | Smoke Detectors, Monitored Alarm |
| Fireplace Present | Yes |
| Fireplace Total | 1 |
| Flooring Type | Hardwood |
| Foundation Type | Concrete |
| Half Bath Total | 1 |
| Heating Fuel | Natural Gas |
| Heating Type | Forced Air |
| Stories Total | 2 |
| Size Interior | 2,500 - 3,000 Ft2 |
| Type | House |
| Utility Water | Municipal Water |
Parking
| Attached Garage |
Land
| Acreage | No |
| Land Amenities | Schools, Park, Public Transit |
| Landscape Features | Landscaped |
| Sewer | Sanitary Sewer |
| Size Depth | 120 Ft |
| Size Frontage | 50 Ft |
| Size Irregular | 50 X 120 Ft |
| Size Total Text | 50 X 120 Ft |
Rooms
| Level | Type | Length | Width | Dimensions |
|---|---|---|---|---|
| Second Level | Primary Bedroom | 6.07 m | 3.65 m | 6.07 m x 3.65 m |
| Second Level | Bedroom 2 | 3.01 m | 3.44 m | 3.01 m x 3.44 m |
| Second Level | Bedroom 3 | 3.46 m | 2.71 m | 3.46 m x 2.71 m |
| Second Level | Bedroom 4 | 3.78 m | 3.71 m | 3.78 m x 3.71 m |
| Basement | Kitchen | 3.22 m | 2.26 m | 3.22 m x 2.26 m |
| Basement | Recreational, Games Room | 5.77 m | 3.41 m | 5.77 m x 3.41 m |
| Basement | Bedroom | 3.33 m | 3.58 m | 3.33 m x 3.58 m |
| Basement | Bedroom | 3.64 m | 3.19 m | 3.64 m x 3.19 m |
| Main Level | Living Room | 5.21 m | 3.66 m | 5.21 m x 3.66 m |
| Main Level | Dining Room | 4.25 m | 3.36 m | 4.25 m x 3.36 m |
| Main Level | Kitchen | 6.32 m | 3.32 m | 6.32 m x 3.32 m |
| Main Level | Family Room | 5.42 m | 3.72 m | 5.42 m x 3.72 m |
Utilities
| Cable | Available |
| Sewer | Available |
Contact Us
Contact us for more information
Miton Parial
Salesperson
2175 Sheppard Ave E. Suite 106
Toronto, Ontario M2J 1W8
(416) 490-0880
(416) 490-8850









































