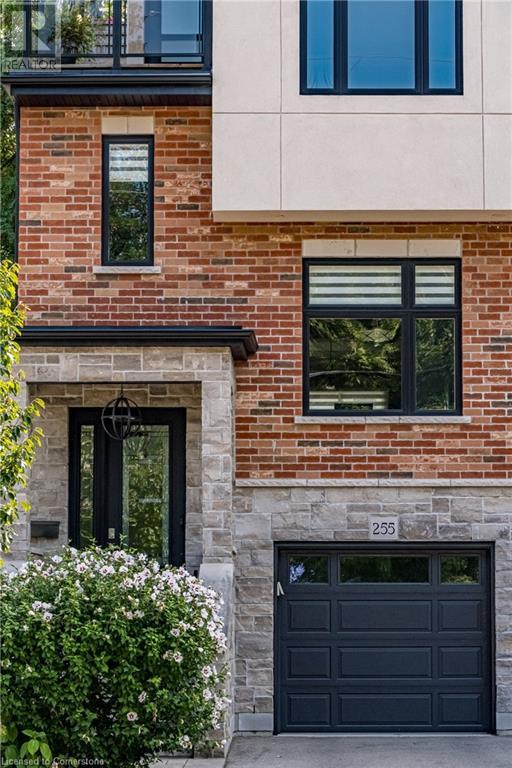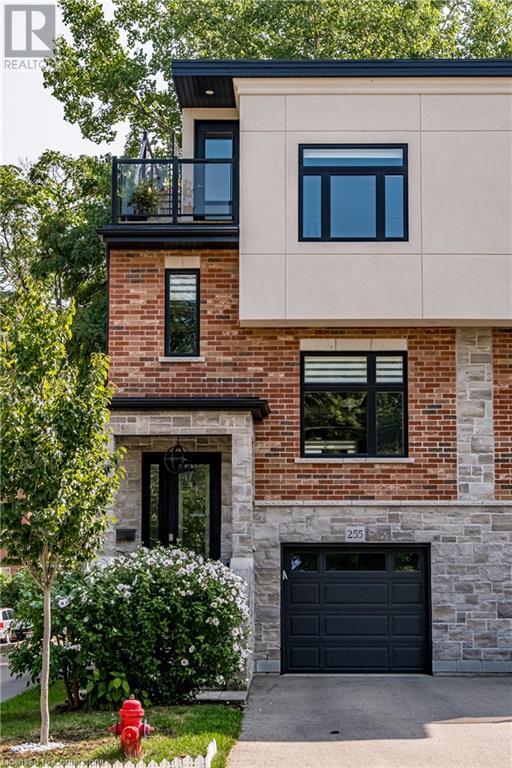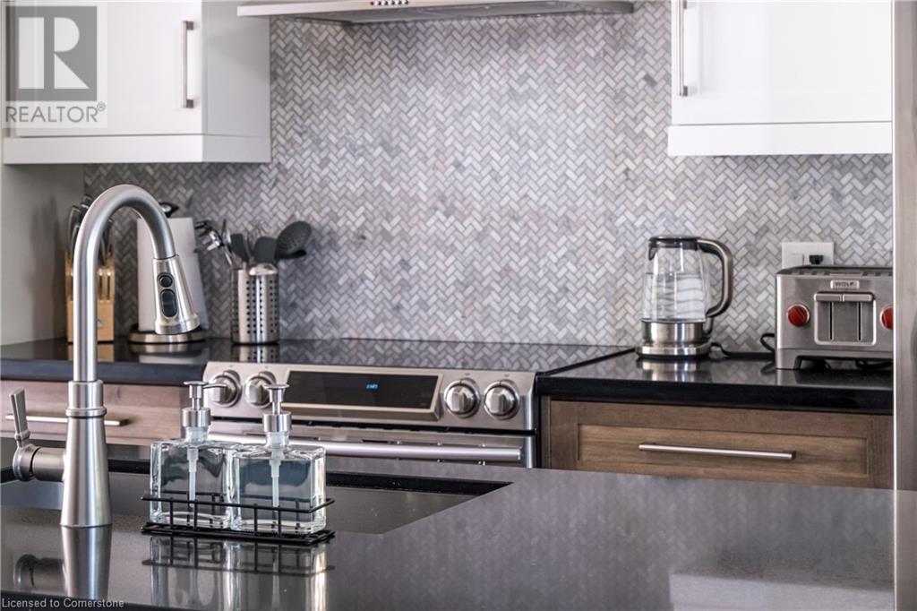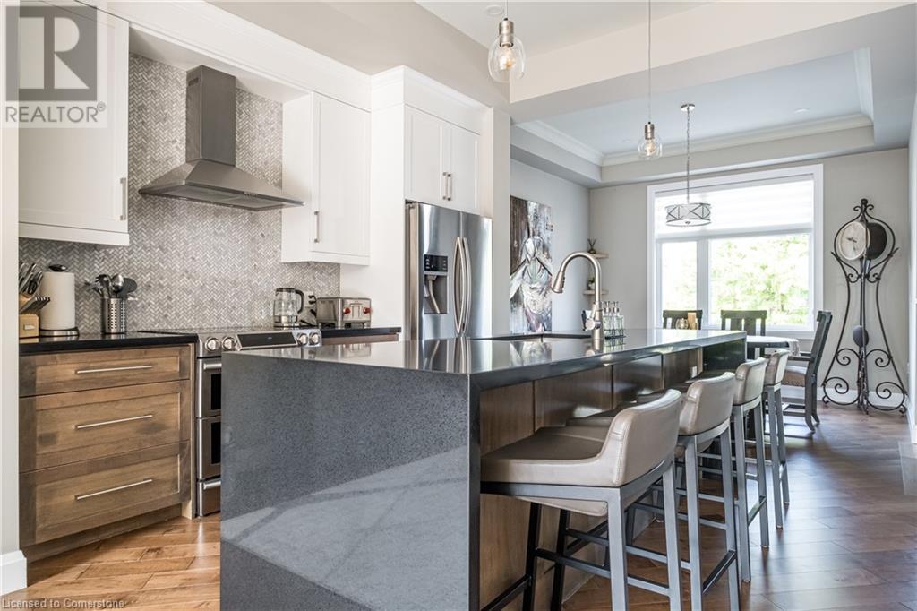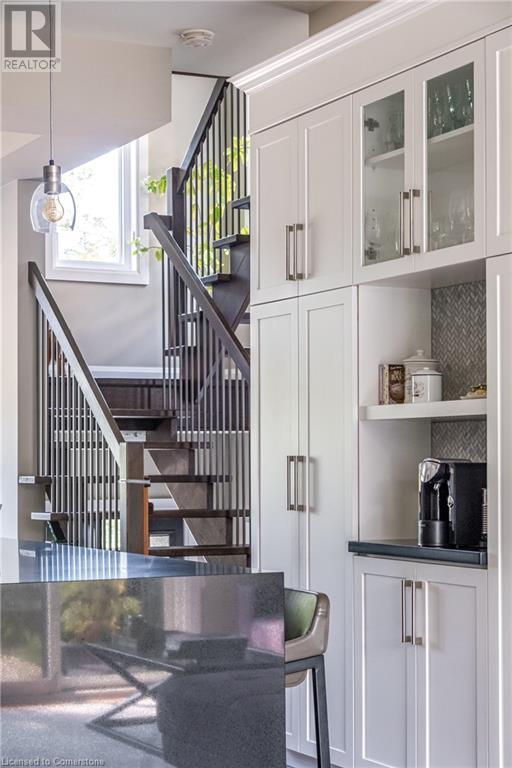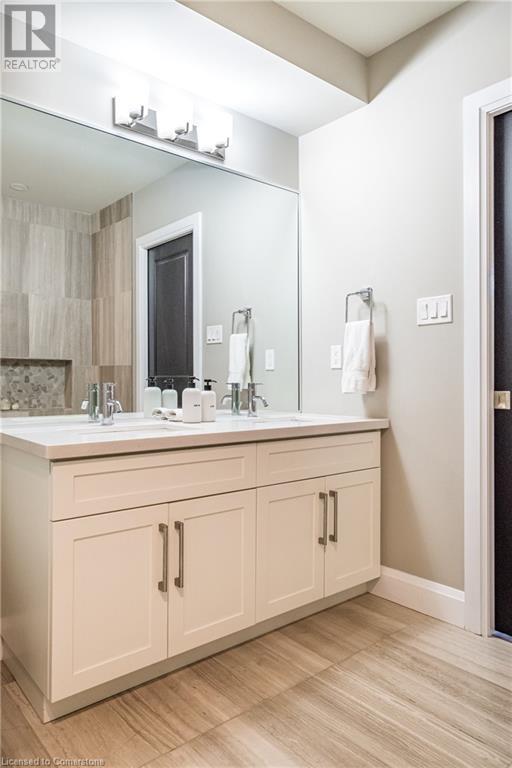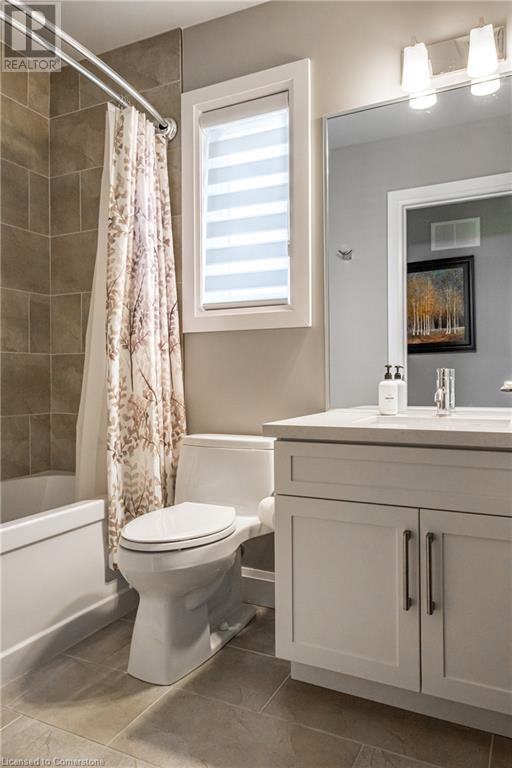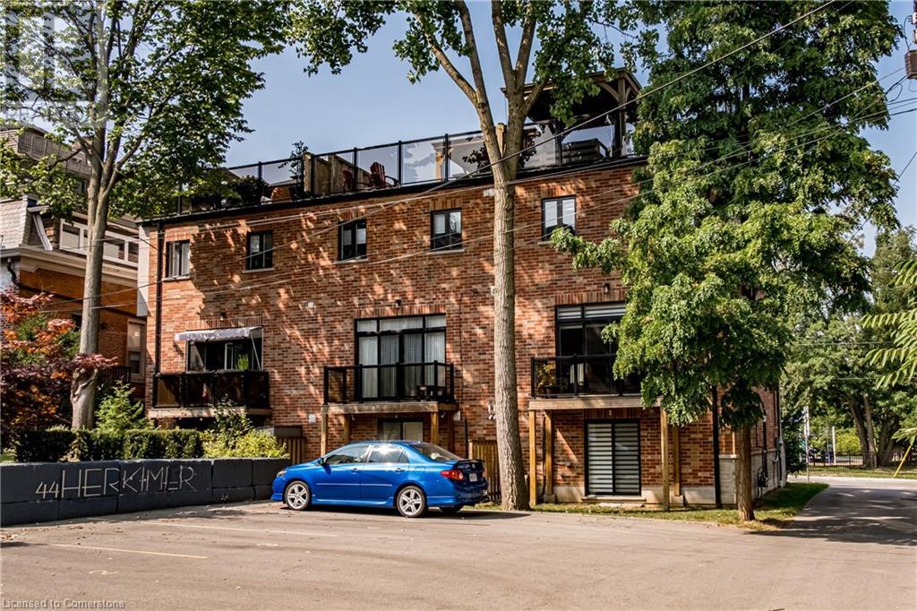255 Park Street S Hamilton, Ontario L8P 3G3
$1,289,000
Stunning executive town located in the heart of the Durand neighbourhood. This gorgeous multi-level end unit is flooded in natural light and impresses from the moment you enter, with polished porcelain tiles, rich hardwood flooring, floating staircases, crown molding, and pristine finishes. The open concept main floor features a formal dining room, a gorgeous gourmet kitchen with stainless steel appliances, 9 ft island with black granite waterfall edge countertop, and tons of cupboard & pantry storage. The oversized family room is perfect for entertaining with sliding glass doors to a balcony to enjoy your morning coffee. The sunny staircase leads to the 2nd level with 3 bedrooms and 2 full baths, including a spacious primary with walk-in closet and 5-piece spa like bath with quartz counters. Step up to the rooftop terrace with tree top views and private outdoor oasis with covered pergola sitting area to relax with a sunset cocktail, and bbq area to enjoy alfresco dining. The finished lower level features a den with sliding glass doors out to green space with a ton of potential. Stroll Durand Park right across the street, walk to James St. S, St., Joseph’s Hospital, perfect location for medical professionals, Augusta St. and it’s trendy new restaurants & pubs, or Locke Street S as well as schools, parks, churches & trails. Just minutes to Chedoke Golf, McMaster, the downtown core, public and GO transit and 403 make this home ideal for families or professional alike. (id:35492)
Property Details
| MLS® Number | XH4207044 |
| Property Type | Single Family |
| Amenities Near By | Golf Nearby, Hospital, Park, Place Of Worship, Public Transit, Schools |
| Community Features | Community Centre |
| Equipment Type | None |
| Features | Paved Driveway |
| Parking Space Total | 3 |
| Rental Equipment Type | None |
Building
| Bathroom Total | 3 |
| Bedrooms Above Ground | 3 |
| Bedrooms Total | 3 |
| Architectural Style | 2 Level |
| Basement Development | Finished |
| Basement Type | Full (finished) |
| Constructed Date | 2017 |
| Construction Style Attachment | Attached |
| Exterior Finish | Brick, Stone, Stucco |
| Foundation Type | Poured Concrete |
| Half Bath Total | 1 |
| Heating Fuel | Natural Gas |
| Heating Type | Forced Air |
| Stories Total | 2 |
| Size Interior | 2,127 Ft2 |
| Type | Row / Townhouse |
| Utility Water | Municipal Water |
Parking
| Attached Garage |
Land
| Acreage | No |
| Land Amenities | Golf Nearby, Hospital, Park, Place Of Worship, Public Transit, Schools |
| Sewer | Municipal Sewage System |
| Size Frontage | 24 Ft |
| Size Total Text | Under 1/2 Acre |
| Soil Type | Clay |
Rooms
| Level | Type | Length | Width | Dimensions |
|---|---|---|---|---|
| Second Level | 2pc Bathroom | 5'4'' x 4'6'' | ||
| Second Level | Family Room | 18'10'' x 13'0'' | ||
| Second Level | Kitchen | 13'2'' x 10'7'' | ||
| Second Level | Dining Room | 13'2'' x 11'1'' | ||
| Third Level | 4pc Bathroom | 4'11'' x 7'11'' | ||
| Third Level | Bedroom | 10'1'' x 10'1'' | ||
| Third Level | Bedroom | 10'3'' x 10'6'' | ||
| Third Level | 5pc Bathroom | 10'1'' x 9'2'' | ||
| Third Level | Primary Bedroom | 11'9'' x 12'10'' | ||
| Main Level | Utility Room | 4'8'' x 7'7'' | ||
| Main Level | Laundry Room | 4'8'' x 7'2'' | ||
| Main Level | Den | 13'7'' x 15'2'' | ||
| Upper Level | Other | 21' x 34'1'' |
https://www.realtor.ca/real-estate/27424996/255-park-street-s-hamilton
Contact Us
Contact us for more information

Catherine Sennett
Broker
(905) 529-3304
263 Locke Street South
Hamilton, Ontario L8P 4C2
(905) 529-3300
(905) 529-3304


