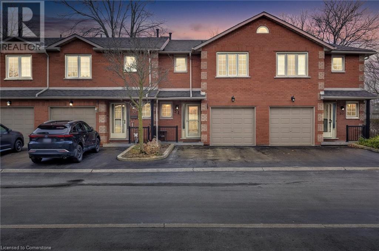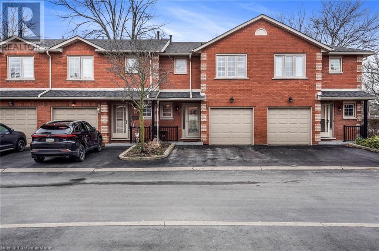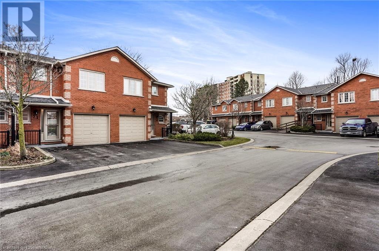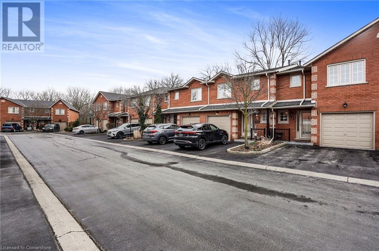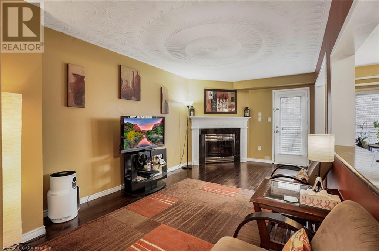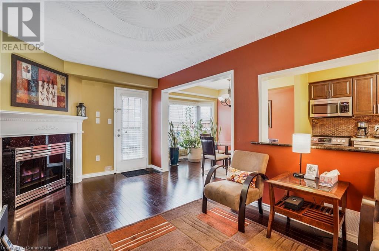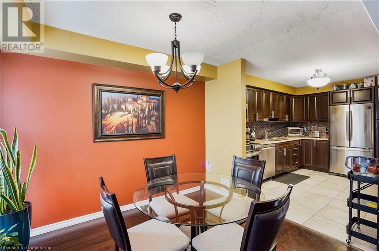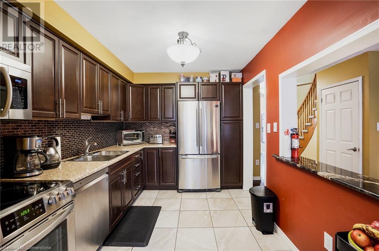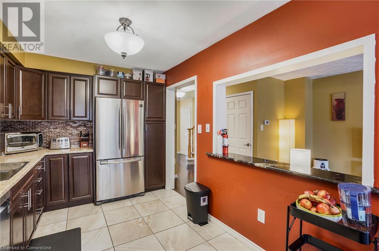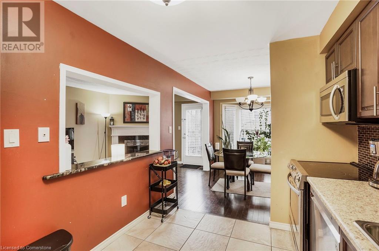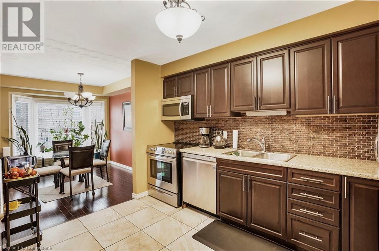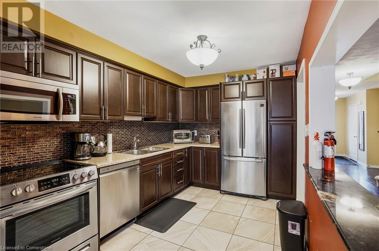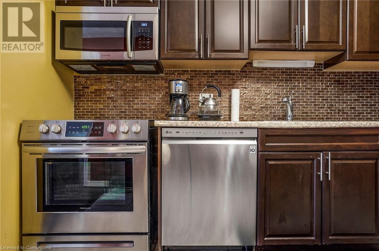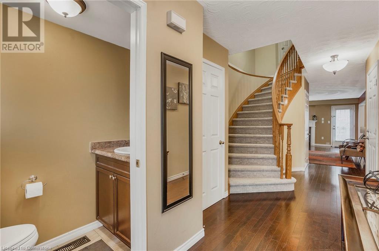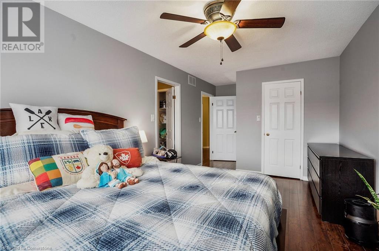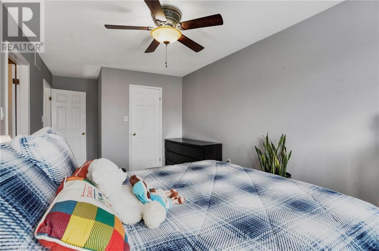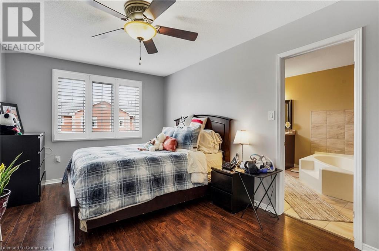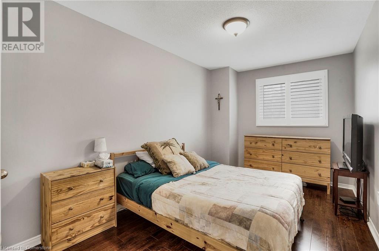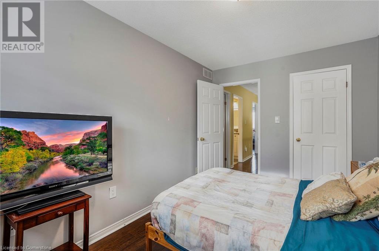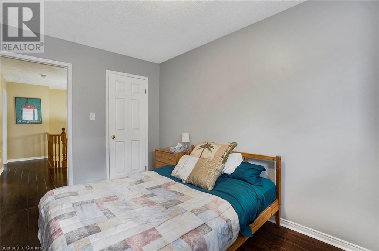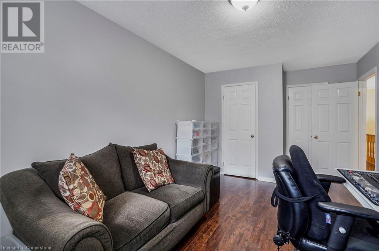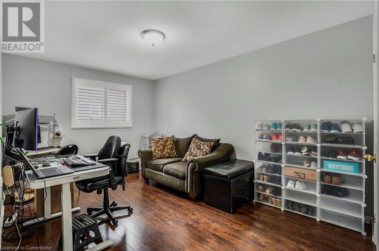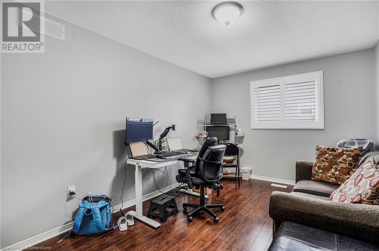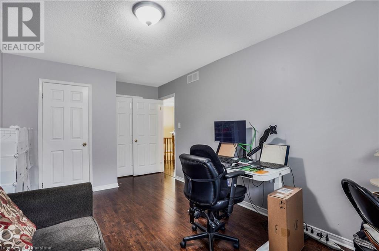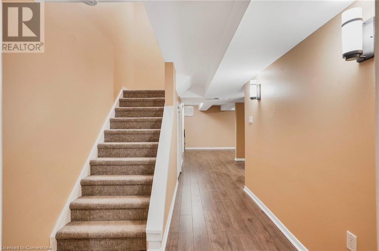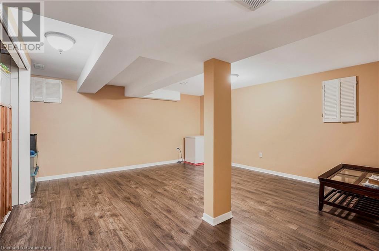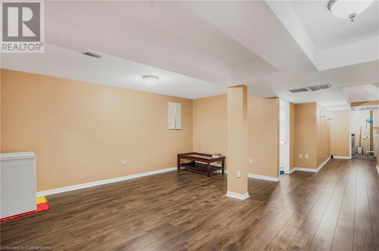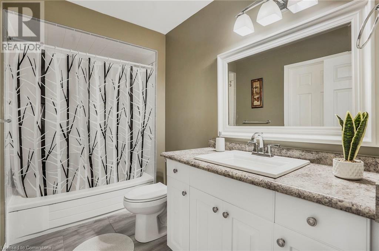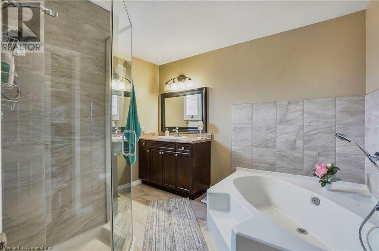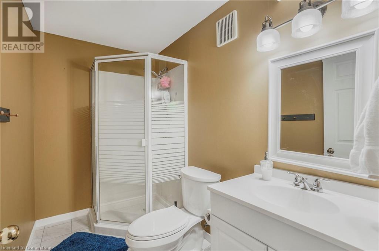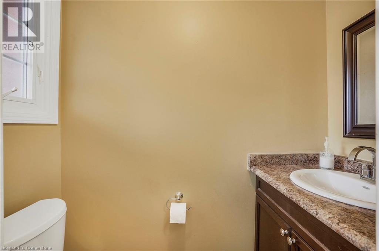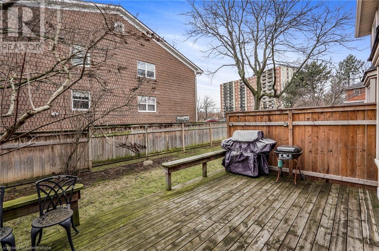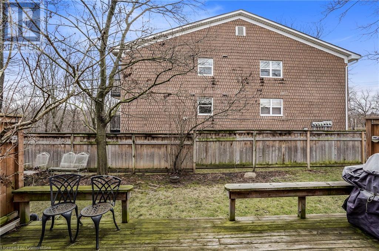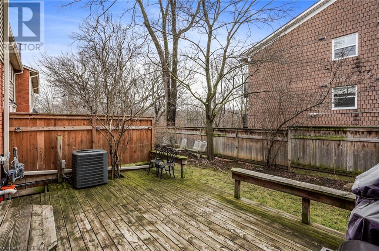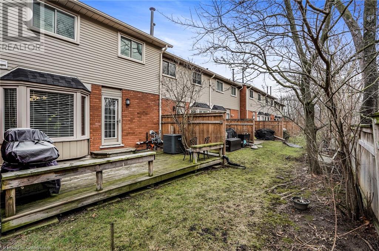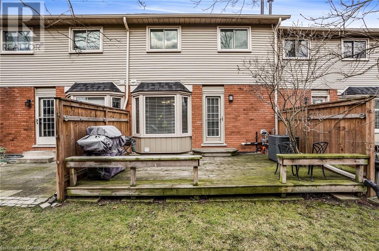255 Mount Albion Road Unit# 31 Hamilton, Ontario L8K 6P7
$649,999Maintenance, Landscaping, Other, See Remarks, Parking
$463.39 Monthly
Maintenance, Landscaping, Other, See Remarks, Parking
$463.39 MonthlyWelcome to this inviting 1600 sqft townhome offering 3 bedrooms and 4 bathrooms, thoughtfully designed for modern living. A highlight of this home is the fully finished basement, ideal for a man cave, home theatre, or an additional living area. The single-car garage, conveniently accessible from the house, ensures both ease and security. You'll appreciate the luxury of two ensuite bathrooms, providing privacy and comfort for you and your family. The brand new shutters on all windows allow for ample natural light while maintaining privacy and style. Located in a vibrant neighborhood, this home is perfect for families. You'll find top-rated schools, a friendly church, a relaxing park, and quick access to the Red Hill Parkway all just minutes away. This townhome is more than just a place to live; it's a lifestyle waiting for you to seize it! (id:35492)
Open House
This property has open houses!
2:00 pm
Ends at:4:00 pm
Property Details
| MLS® Number | 40686805 |
| Property Type | Single Family |
| Amenities Near By | Park, Place Of Worship, Playground, Public Transit, Schools |
| Equipment Type | Furnace |
| Features | Paved Driveway, Automatic Garage Door Opener |
| Parking Space Total | 2 |
| Rental Equipment Type | Furnace |
Building
| Bathroom Total | 4 |
| Bedrooms Above Ground | 3 |
| Bedrooms Total | 3 |
| Appliances | Central Vacuum, Dishwasher, Refrigerator, Stove, Microwave Built-in |
| Architectural Style | 2 Level |
| Basement Development | Finished |
| Basement Type | Full (finished) |
| Constructed Date | 1989 |
| Construction Style Attachment | Attached |
| Cooling Type | Central Air Conditioning |
| Exterior Finish | Brick |
| Foundation Type | Poured Concrete |
| Half Bath Total | 1 |
| Stories Total | 2 |
| Size Interior | 1,629 Ft2 |
| Type | Row / Townhouse |
| Utility Water | Municipal Water |
Parking
| Attached Garage |
Land
| Access Type | Road Access |
| Acreage | No |
| Land Amenities | Park, Place Of Worship, Playground, Public Transit, Schools |
| Sewer | Municipal Sewage System |
| Size Total Text | Unknown |
| Zoning Description | A/s-1059, De-3/s-865 |
Rooms
| Level | Type | Length | Width | Dimensions |
|---|---|---|---|---|
| Second Level | 4pc Bathroom | Measurements not available | ||
| Second Level | 3pc Bathroom | Measurements not available | ||
| Second Level | Primary Bedroom | 20'0'' x 10'0'' | ||
| Second Level | Bedroom | 16'11'' x 9'11'' | ||
| Second Level | Bedroom | 13'5'' x 8'8'' | ||
| Basement | Living Room | 15'9'' x 17'1'' | ||
| Basement | 3pc Bathroom | Measurements not available | ||
| Basement | Laundry Room | Measurements not available | ||
| Main Level | 2pc Bathroom | Measurements not available | ||
| Main Level | Living Room | 17'4'' x 9'10'' | ||
| Main Level | Dining Room | 8'5'' x 11'5'' | ||
| Main Level | Kitchen | 10'10'' x 7'4'' |
https://www.realtor.ca/real-estate/27758527/255-mount-albion-road-unit-31-hamilton
Contact Us
Contact us for more information

Michael St. Jean
Salesperson
(289) 239-8860
www.youtube.com/embed/Cmg3MgM_cck
www.youtube.com/embed/aCBN-TlntIY
http//www.stjeanhomes.com
88 Wilson Street West
Ancaster, Ontario L9G 1N2
(289) 239-8866
(289) 239-8860

