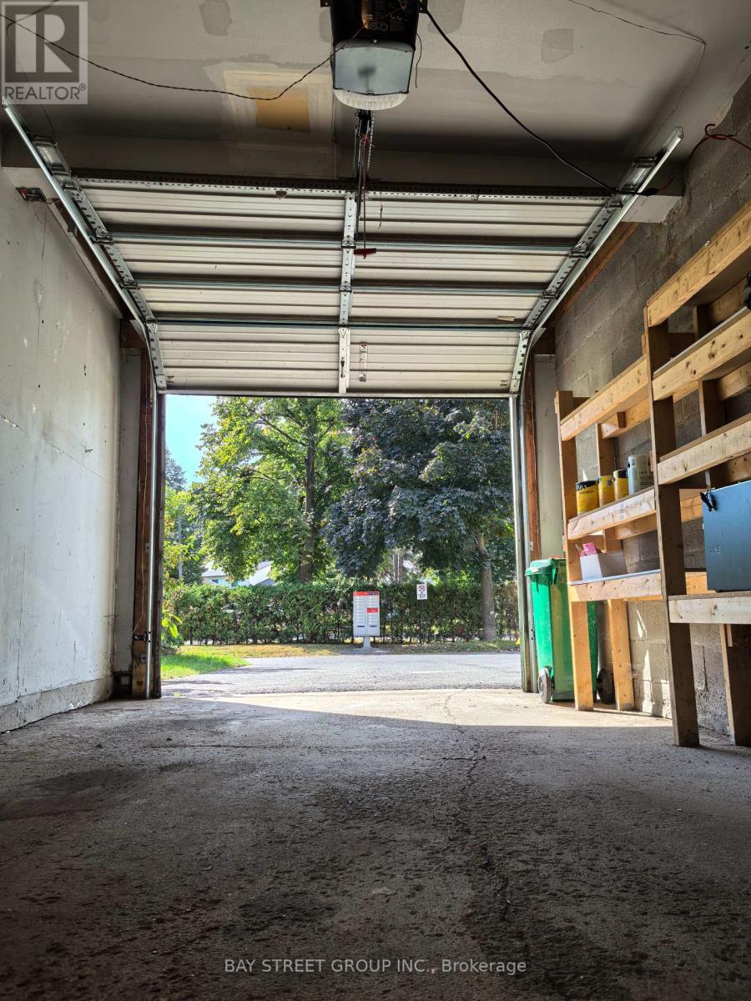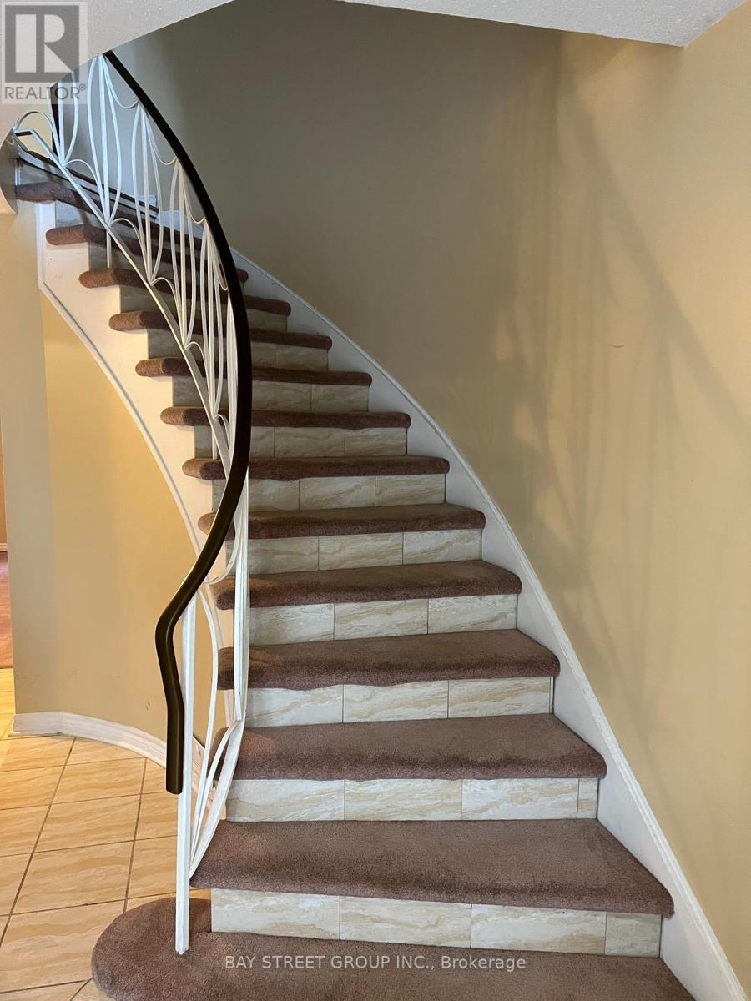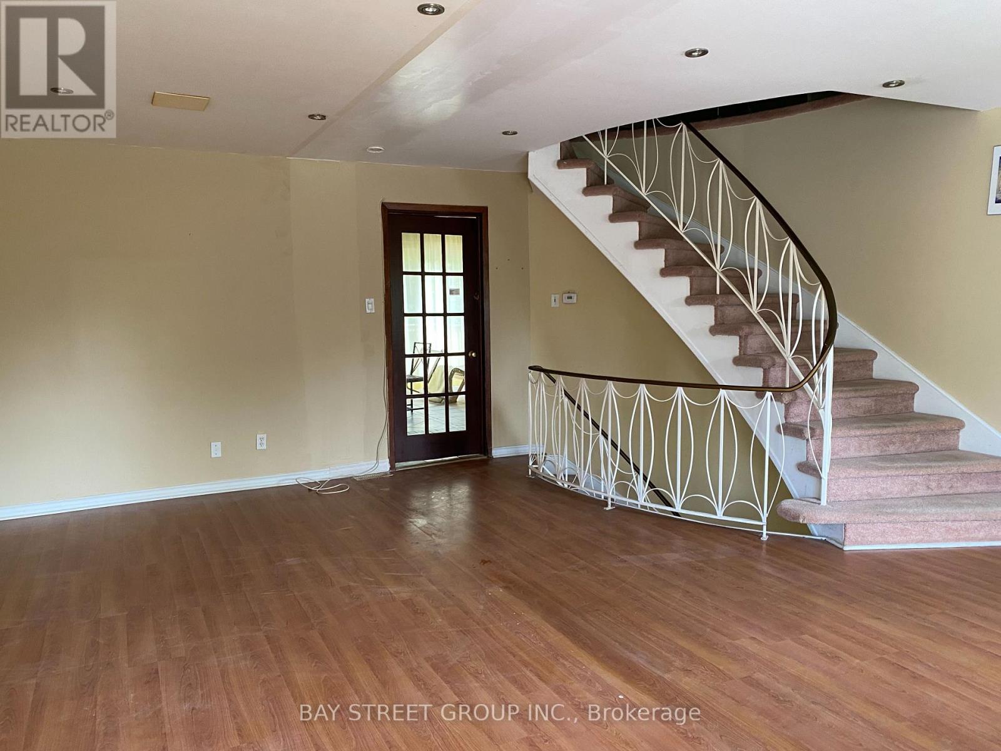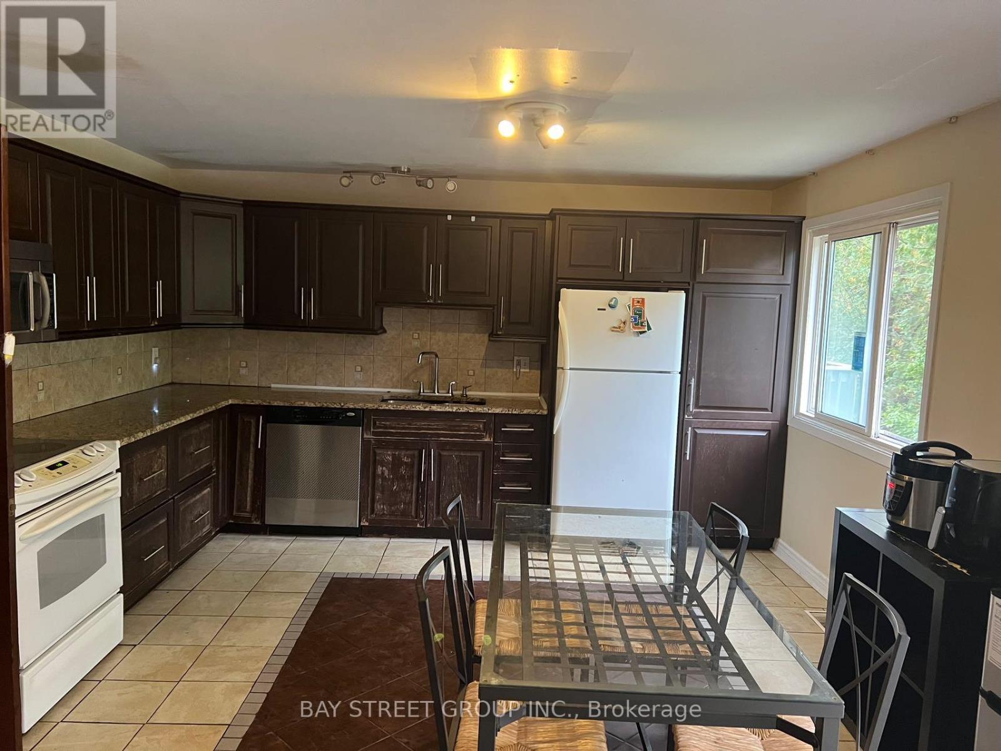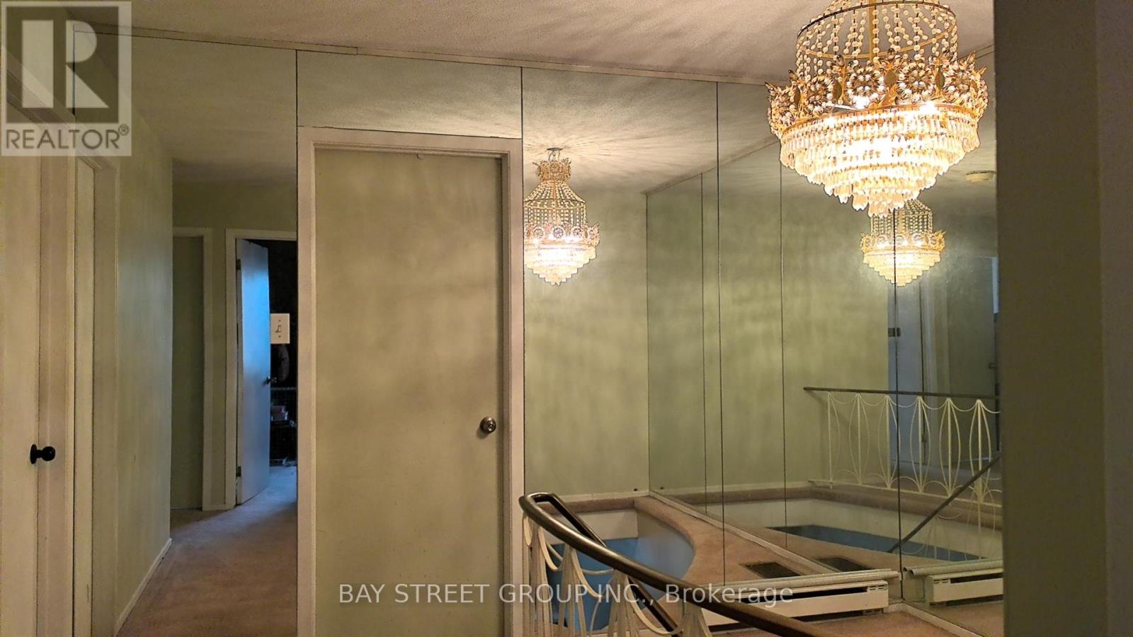2549 Flannery Drive Ottawa, Ontario K1V 9R5
$549,900Maintenance, Common Area Maintenance
$624 Monthly
Maintenance, Common Area Maintenance
$624 MonthlyNestled in Mooney's Bay, this 3 bedroom, 2 bath condo townhouse offers versatile living space. A spacious foyer with curved staircase, inside garage entry, 1st floor big den access backyard, 3-piece bath, laundry room & backyard garden. The 2nd floor living/family room with hardwood floors, kitchen with island, tile flooring and an eat-in area with wood burning fireplace. Front & back decks on this level provide quiet spaces to relax. 3rd floor a spacious primary bedroom, plenty of closet space, 2 more bedrooms and 4PC bath. The complex backs onto green space and offers walking trails and cycling paths nearby. Walking distance to Brookfield High School, Mooney's Bay Beach, Hog's Back Park, close to Carleton University. Great place to live and invest. (id:35492)
Property Details
| MLS® Number | X9365975 |
| Property Type | Single Family |
| Community Name | 4605 - Riverside Park |
| Community Features | Pet Restrictions |
| Features | Balcony, Guest Suite |
| Parking Space Total | 2 |
Building
| Bathroom Total | 2 |
| Bedrooms Above Ground | 3 |
| Bedrooms Total | 3 |
| Amenities | Fireplace(s) |
| Appliances | Dishwasher, Dryer, Microwave, Refrigerator, Stove, Washer |
| Exterior Finish | Brick, Vinyl Siding |
| Fireplace Present | Yes |
| Heating Type | Forced Air |
| Stories Total | 3 |
| Size Interior | 1,800 - 1,999 Ft2 |
| Type | Row / Townhouse |
Parking
| Attached Garage | |
| Inside Entry |
Land
| Acreage | No |
Rooms
| Level | Type | Length | Width | Dimensions |
|---|---|---|---|---|
| Second Level | Family Room | 2.62 m | 6.05 m | 2.62 m x 6.05 m |
| Second Level | Other | 3.13 m | 1.6 m | 3.13 m x 1.6 m |
| Second Level | Kitchen | 5.79 m | 4.1 m | 5.79 m x 4.1 m |
| Third Level | Bedroom | 6 m | 5.8 m | 6 m x 5.8 m |
| Third Level | Bedroom 2 | 3.16 m | 2.64 m | 3.16 m x 2.64 m |
| Third Level | Bedroom 3 | 3.15 m | 2.97 m | 3.15 m x 2.97 m |
| Third Level | Bathroom | 2.54 m | 2.42 m | 2.54 m x 2.42 m |
| Main Level | Den | 4.15 m | 4 m | 4.15 m x 4 m |
| Main Level | Bathroom | 2.06 m | 1.92 m | 2.06 m x 1.92 m |
| Main Level | Foyer | 2.67 m | 2.03 m | 2.67 m x 2.03 m |
https://www.realtor.ca/real-estate/27461889/2549-flannery-drive-ottawa-4605-riverside-park
Contact Us
Contact us for more information
Lei Raymond Cao
Salesperson
8300 Woodbine Ave Ste 500
Markham, Ontario L3R 9Y7
(905) 909-0101
(905) 909-0202



