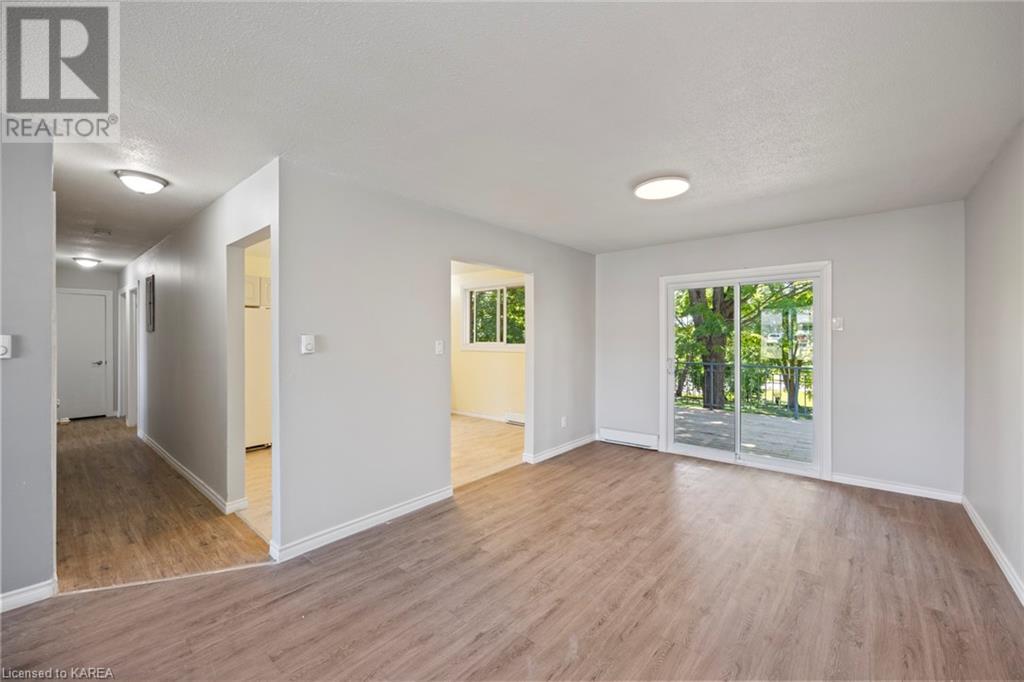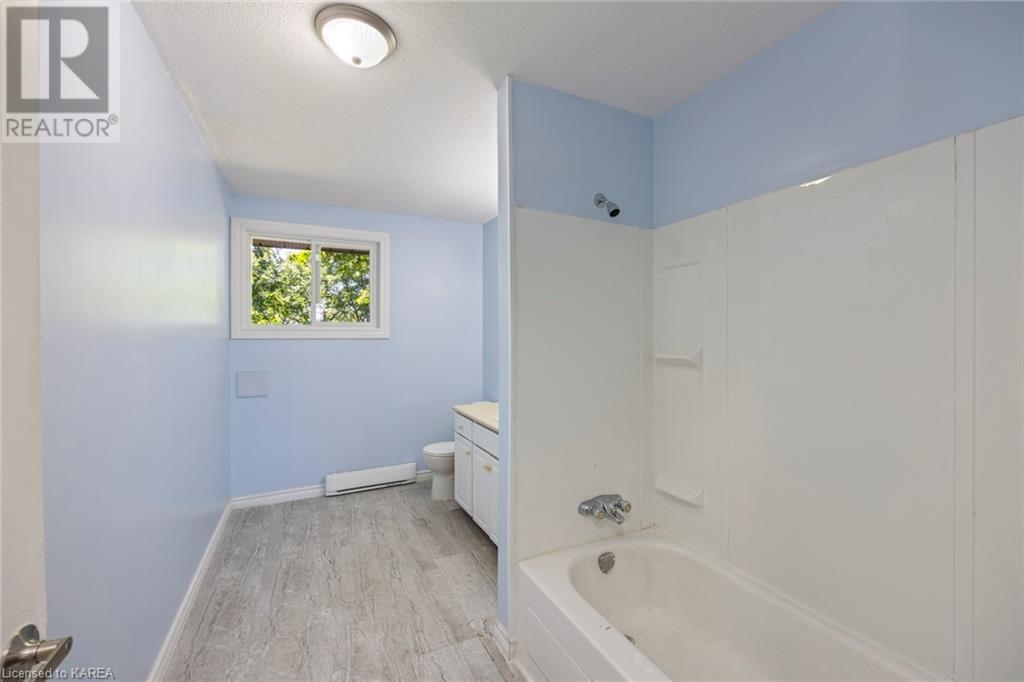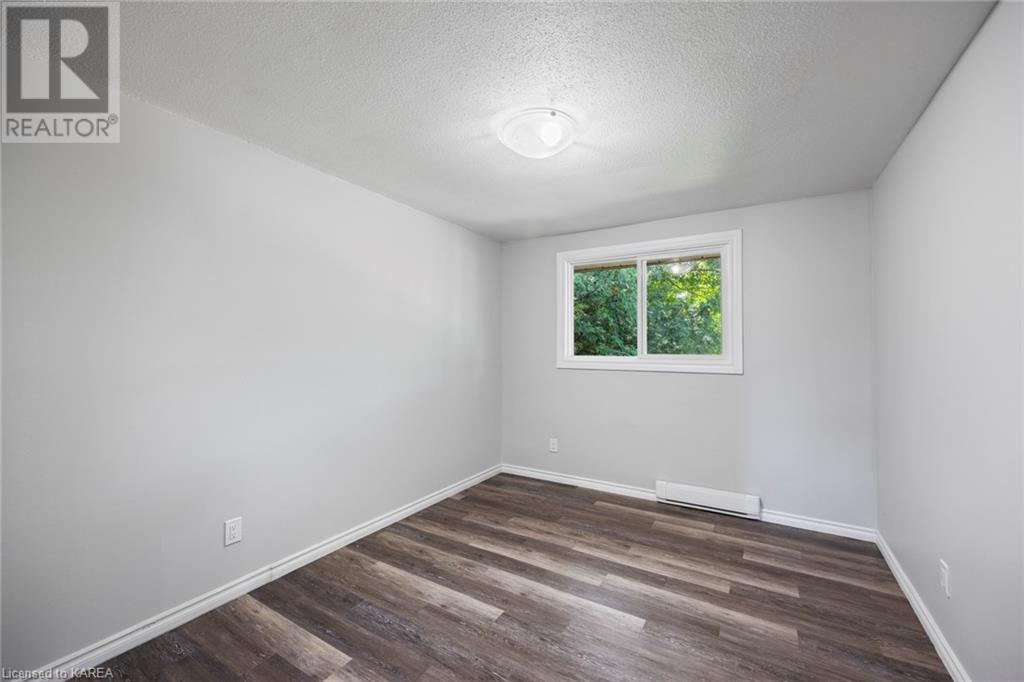254 Weller Avenue Kingston, Ontario K7K 2V2
$649,900
This 3 bed up and 3 bed down duplex with plenty of parking offers an outstanding opportunity for a savvy investor, or an owner who wants to live in one unit while earning income from the other. Minutes from downtown on a transit route this location offers renters easy access to all points around the city, including an easy trip to the east side for military tenants. Walking distance to local shopping, schools, and restaurants. Large windows in this all brick build provide bright living spaces with some new windows and doors. Shared laundry facilities on the lower level could provide additional income and two meters for electrical service provide greater upside to this investment property for both the landlord and tenants. This well priced listing is available for a quick close with vacant possession - ideal for investors looking to rent to their own tenants. (id:35492)
Property Details
| MLS® Number | 40631551 |
| Property Type | Single Family |
| Amenities Near By | Public Transit, Schools, Shopping |
| Communication Type | High Speed Internet |
| Community Features | Community Centre |
| Features | Backs On Greenbelt |
| Parking Space Total | 4 |
Building
| Bathroom Total | 2 |
| Bedrooms Above Ground | 3 |
| Bedrooms Below Ground | 3 |
| Bedrooms Total | 6 |
| Architectural Style | Raised Bungalow |
| Basement Development | Finished |
| Basement Type | Full (finished) |
| Constructed Date | 1973 |
| Construction Style Attachment | Detached |
| Cooling Type | None |
| Exterior Finish | Brick |
| Heating Fuel | Electric |
| Heating Type | Baseboard Heaters |
| Stories Total | 1 |
| Size Interior | 2360 Sqft |
| Type | House |
| Utility Water | Municipal Water |
Land
| Access Type | Road Access, Highway Access |
| Acreage | No |
| Land Amenities | Public Transit, Schools, Shopping |
| Sewer | Municipal Sewage System |
| Size Depth | 150 Ft |
| Size Frontage | 54 Ft |
| Size Total Text | Under 1/2 Acre |
| Zoning Description | Ur6 |
Rooms
| Level | Type | Length | Width | Dimensions |
|---|---|---|---|---|
| Lower Level | 4pc Bathroom | Measurements not available | ||
| Lower Level | Bedroom | 13'2'' x 11'5'' | ||
| Lower Level | Bedroom | 8'9'' x 9'11'' | ||
| Lower Level | Bedroom | 8'9'' x 10'0'' | ||
| Lower Level | Kitchen | 8'9'' x 10'1'' | ||
| Lower Level | Living Room/dining Room | 16'10'' x 12'5'' | ||
| Main Level | Bedroom | 12'3'' x 10'0'' | ||
| Main Level | Bedroom | 10'4'' x 9'5'' | ||
| Main Level | Bedroom | 10'4'' x 8'5'' | ||
| Main Level | 4pc Bathroom | Measurements not available | ||
| Main Level | Eat In Kitchen | 12'3'' x 11'3'' | ||
| Main Level | Living Room/dining Room | 26'5'' x 12'8'' |
Utilities
| Electricity | Available |
https://www.realtor.ca/real-estate/27272211/254-weller-avenue-kingston
Interested?
Contact us for more information

Tim Barber
Broker
www.barbermcdonald.com/
https://www.facebook.com/profile.php?id=100069789657309
https://www.linkedin.com/in/brokertimbarber/
https://twitter.com/BrokerTimBarber
https://www.instagram.com/brokertimbarber/

105-1329 Gardiners Rd
Kingston, Ontario K7P 0L8
(613) 389-7777
https://remaxfinestrealty.com/

Graeme Mcdonald
Salesperson
www.barbermcdonald.com/

105-1329 Gardiners Rd
Kingston, Ontario K7P 0L8
(613) 389-7777
https://remaxfinestrealty.com/




















































