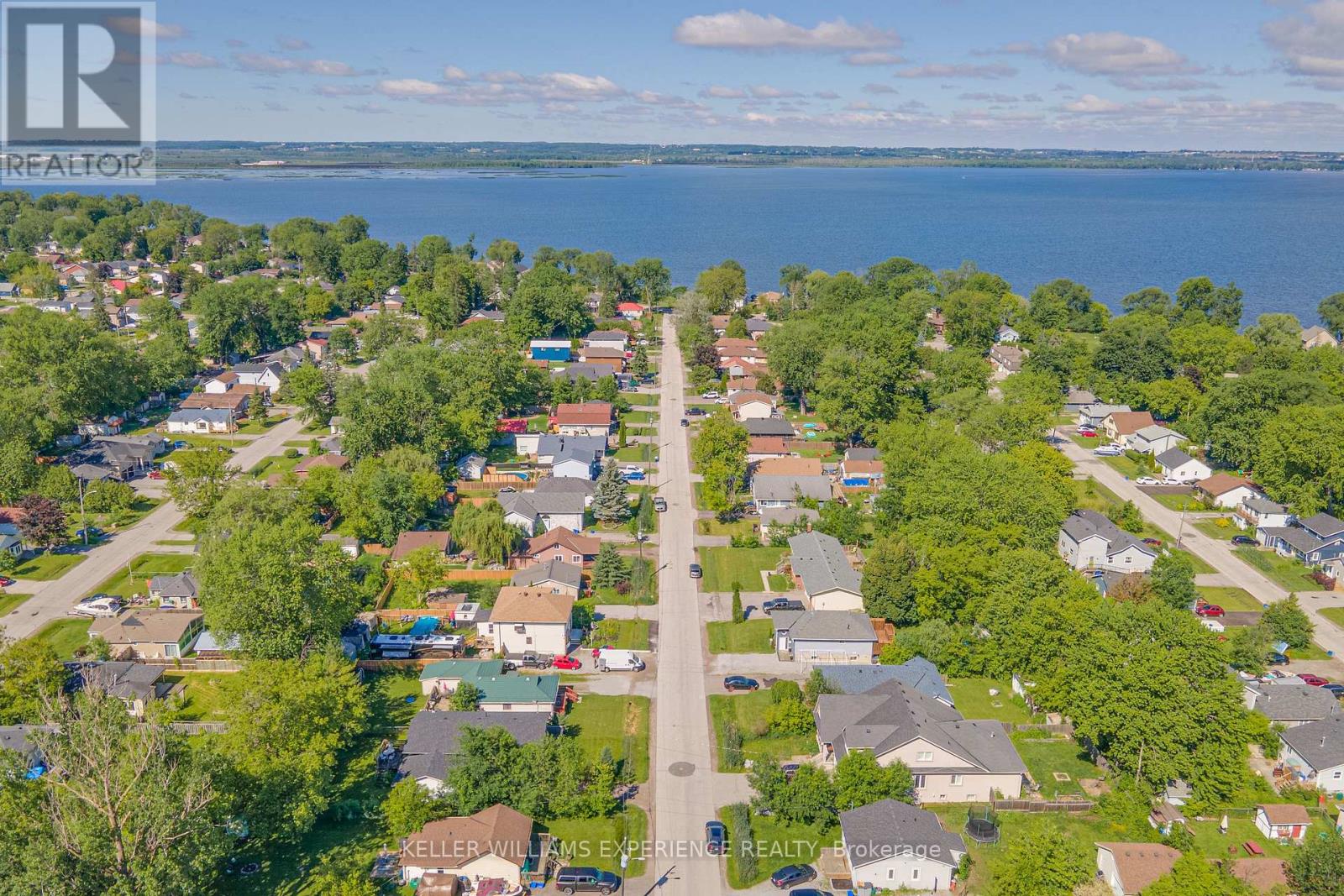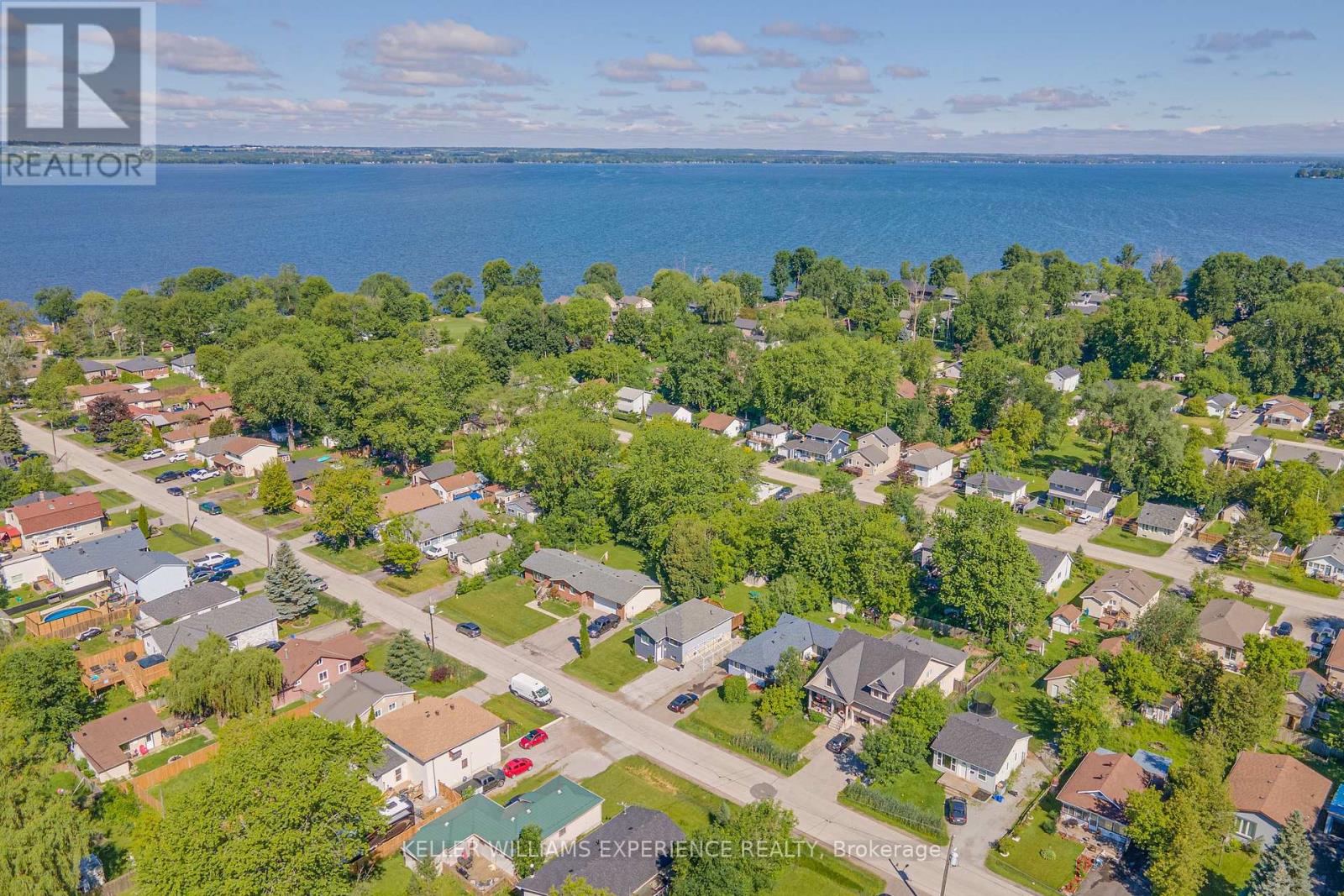254 Parkway Avenue Georgina, Ontario L4P 2V9
$778,000
Amazing investment opportunity steps to Lake Simcoe! Fully renovated raised bungalow with separate lower level apartment. Main level features an open concept design, sliding barn door, hardwood floors, updated kitchen with marble backsplash, granite countertops, coffee bar and walk-out to deck overlooking the private tree lined backyard. Brand new main 4pc bath with tile surround. Large primary bedroom with walk-in closet. Lower level 1 bedroom apartment features an open concept design, large windows, gas fireplace, pot lights, laminate flooring, glass tile backsplash in kitchen, large bedroom with double closets, 4 pc bath with tile surround. New roof (2020), New furnace & A/C (2021), Electric car charger. Located a 2 minute walk to residents private beach. Close to all amenities. Must see! (id:35492)
Property Details
| MLS® Number | N11910345 |
| Property Type | Single Family |
| Community Name | Keswick South |
| Amenities Near By | Park, Marina |
| Equipment Type | Water Heater |
| Features | Wooded Area, Level, Carpet Free, In-law Suite |
| Parking Space Total | 5 |
| Rental Equipment Type | Water Heater |
| Structure | Shed |
| View Type | Lake View |
| Water Front Type | Waterfront |
Building
| Bathroom Total | 2 |
| Bedrooms Above Ground | 2 |
| Bedrooms Below Ground | 1 |
| Bedrooms Total | 3 |
| Amenities | Fireplace(s) |
| Appliances | Dryer, Refrigerator, Stove, Washer |
| Architectural Style | Raised Bungalow |
| Basement Features | Apartment In Basement, Separate Entrance |
| Basement Type | N/a |
| Construction Style Attachment | Detached |
| Cooling Type | Central Air Conditioning |
| Exterior Finish | Brick Facing, Vinyl Siding |
| Fireplace Present | Yes |
| Fireplace Total | 1 |
| Foundation Type | Block |
| Heating Fuel | Natural Gas |
| Heating Type | Forced Air |
| Stories Total | 1 |
| Type | House |
| Utility Water | Municipal Water |
Land
| Acreage | No |
| Land Amenities | Park, Marina |
| Sewer | Sanitary Sewer |
| Size Depth | 127 Ft |
| Size Frontage | 50 Ft |
| Size Irregular | 50.02 X 127.07 Ft |
| Size Total Text | 50.02 X 127.07 Ft|under 1/2 Acre |
| Surface Water | Lake/pond |
| Zoning Description | R1 |
Rooms
| Level | Type | Length | Width | Dimensions |
|---|---|---|---|---|
| Lower Level | Living Room | 5.11 m | 3.66 m | 5.11 m x 3.66 m |
| Lower Level | Kitchen | 4.8 m | 2.9 m | 4.8 m x 2.9 m |
| Lower Level | Bedroom | 4.85 m | 3.05 m | 4.85 m x 3.05 m |
| Lower Level | Bathroom | 2.13 m | 1.42 m | 2.13 m x 1.42 m |
| Main Level | Living Room | 5.03 m | 3.76 m | 5.03 m x 3.76 m |
| Main Level | Kitchen | 4.42 m | 3.76 m | 4.42 m x 3.76 m |
| Main Level | Primary Bedroom | 3.99 m | 2.87 m | 3.99 m x 2.87 m |
| Main Level | Bedroom | 2.87 m | 2.87 m | 2.87 m x 2.87 m |
| Main Level | Bathroom | 2.77 m | 2.01 m | 2.77 m x 2.01 m |
Utilities
| Cable | Installed |
| Sewer | Installed |
https://www.realtor.ca/real-estate/27773038/254-parkway-avenue-georgina-keswick-south-keswick-south
Contact Us
Contact us for more information

Allyson Dublack
Broker
(705) 720-2200
(705) 733-2200
Ryan Hawes
Salesperson
(705) 720-2200
(705) 733-2200










































