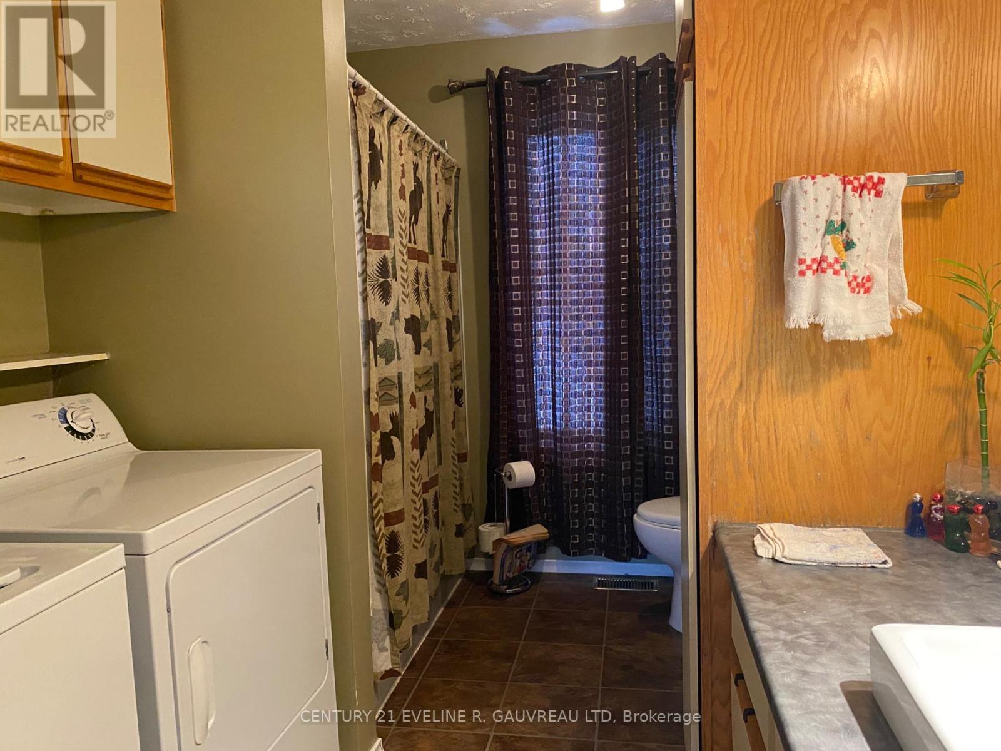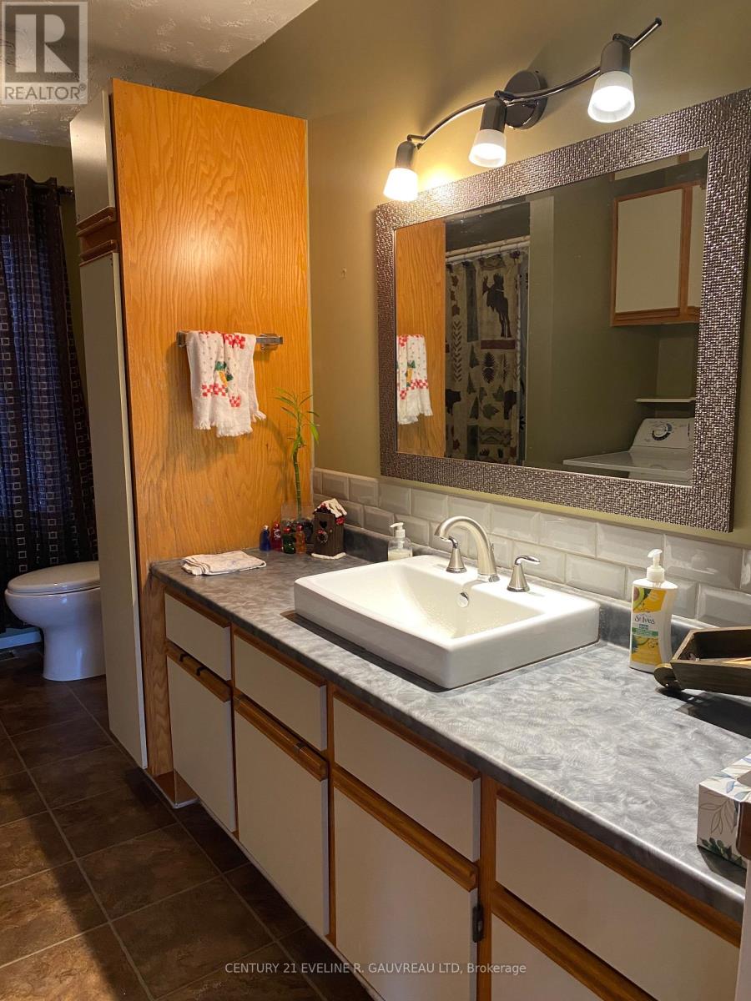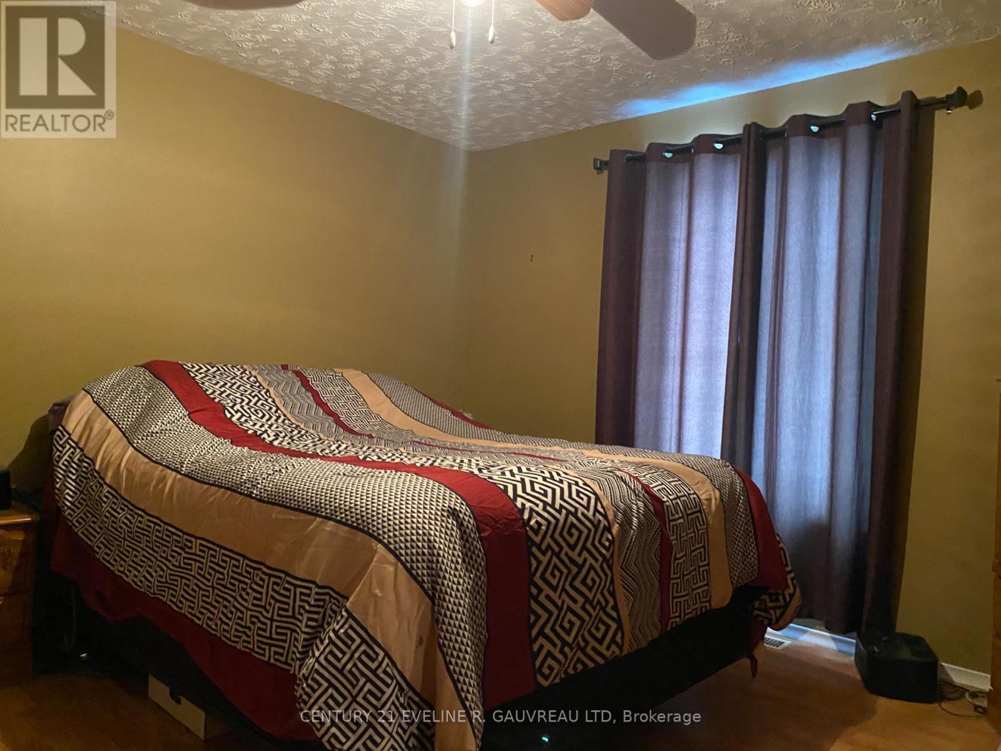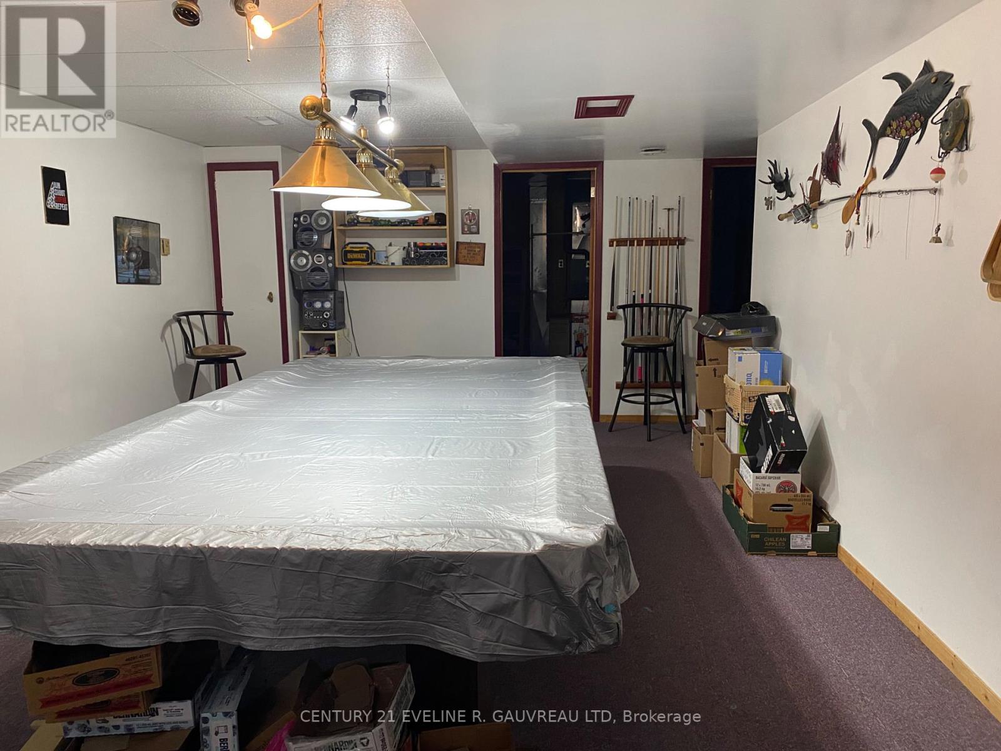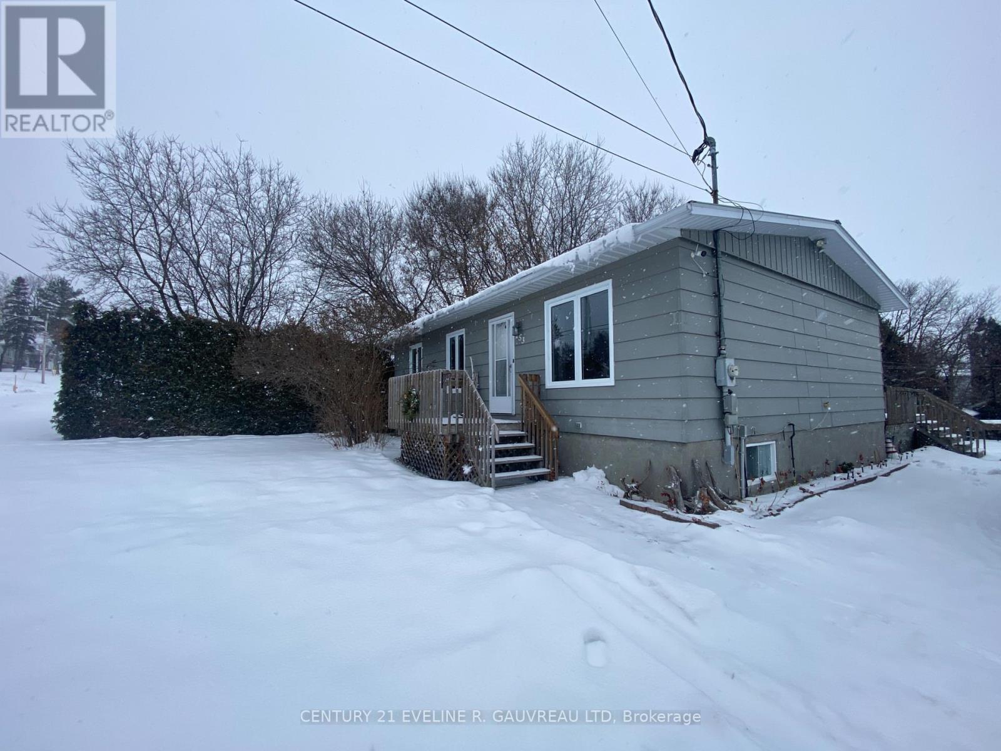253 Little Street Temiskaming Shores, Ontario P0J 1K0
$448,000
This charming bungalow offers comfortable living with a breathtaking view of Lake Temiskaming. The main floor features a bright eat-in kitchen, a spacious living room, two bedrooms, and a convenient main floor laundry.The fully finished basement provides additional space with a cozy family room, two extra bedrooms, a utility/storage room, and a three-piece bathroom.Enjoy the outdoors with a lovely back patio, perfect for relaxing or entertaining, and take advantage of the detached double-car heated garage. The property sits on an extra-large lot, offering ample space and scenic beauty.Efficient natural gas forced-air heating keeps annual costs at $1200, while yearly hydro expenses are just $1227. This home is ideal for families or anyone seeking tranquility with modern amenities. (id:35492)
Property Details
| MLS® Number | T11900234 |
| Property Type | Single Family |
| Community Name | Haileybury |
| Amenities Near By | Public Transit, Schools |
| Parking Space Total | 6 |
| Structure | Shed |
| Water Front Type | Waterfront |
Building
| Bathroom Total | 2 |
| Bedrooms Above Ground | 4 |
| Bedrooms Total | 4 |
| Appliances | Garage Door Opener Remote(s), Central Vacuum, Water Heater |
| Architectural Style | Raised Bungalow |
| Basement Development | Finished |
| Basement Type | N/a (finished) |
| Construction Style Attachment | Detached |
| Cooling Type | Central Air Conditioning, Air Exchanger |
| Exterior Finish | Wood |
| Foundation Type | Block |
| Heating Fuel | Natural Gas |
| Heating Type | Forced Air |
| Stories Total | 1 |
| Size Interior | 700 - 1,100 Ft2 |
| Type | House |
| Utility Water | Municipal Water |
Parking
| Detached Garage |
Land
| Acreage | No |
| Land Amenities | Public Transit, Schools |
| Sewer | Sanitary Sewer |
| Size Depth | 125 Ft |
| Size Frontage | 125 Ft |
| Size Irregular | 125 X 125 Ft |
| Size Total Text | 125 X 125 Ft|under 1/2 Acre |
| Zoning Description | Residential |
Rooms
| Level | Type | Length | Width | Dimensions |
|---|---|---|---|---|
| Basement | Family Room | 6.64 m | 3.96 m | 6.64 m x 3.96 m |
| Basement | Bedroom 3 | 3.04 m | 3.2 m | 3.04 m x 3.2 m |
| Basement | Bedroom 4 | 3.657 m | 3.596 m | 3.657 m x 3.596 m |
| Basement | Utility Room | 3.386 m | 3.657 m | 3.386 m x 3.657 m |
| Main Level | Kitchen | 6.614 m | 4.541 m | 6.614 m x 4.541 m |
| Main Level | Living Room | 3.87 m | 4.541 m | 3.87 m x 4.541 m |
| Main Level | Bathroom | 3.718 m | 2.34 m | 3.718 m x 2.34 m |
| Main Level | Bedroom | 3.657 m | 3.657 m | 3.657 m x 3.657 m |
| Main Level | Bedroom 2 | 3.017 m | 3.992 m | 3.017 m x 3.992 m |
Utilities
| Cable | Available |
| Sewer | Installed |
Contact Us
Contact us for more information
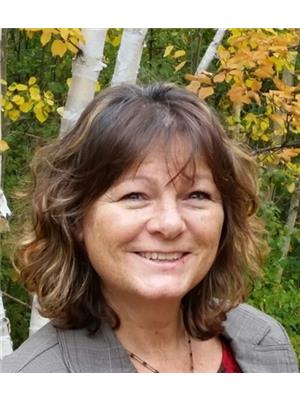
Louise Ames
Broker
https//www.facebook.com/louise.ames.353
19 Paget St. S.
New Liskeard, Ontario P0J 1P0
(705) 647-8148












