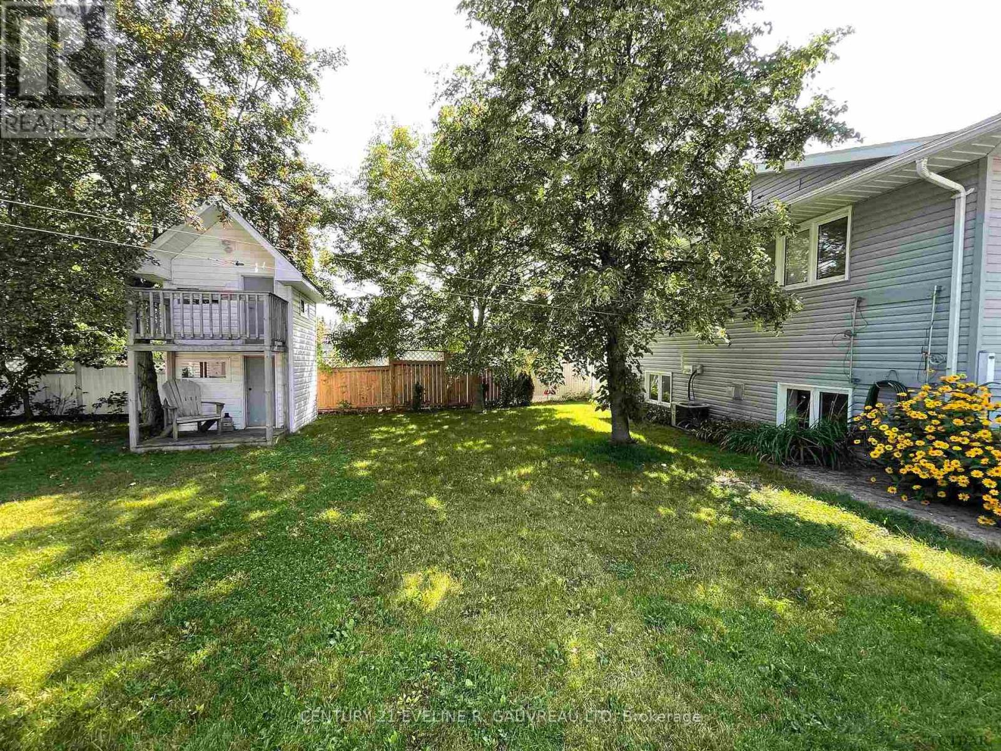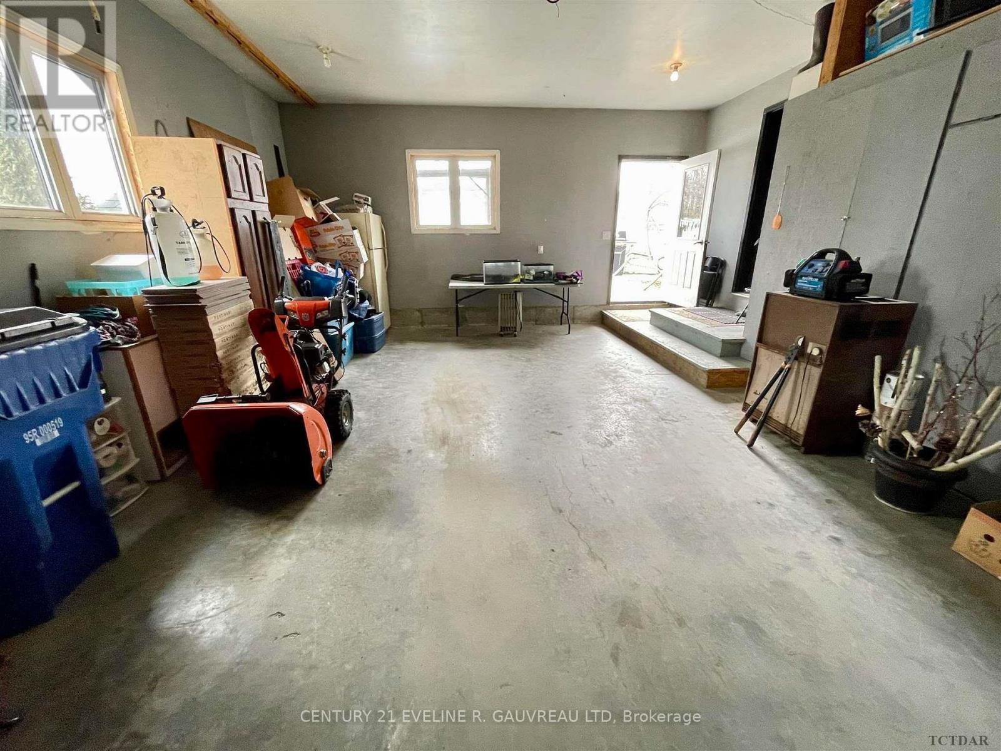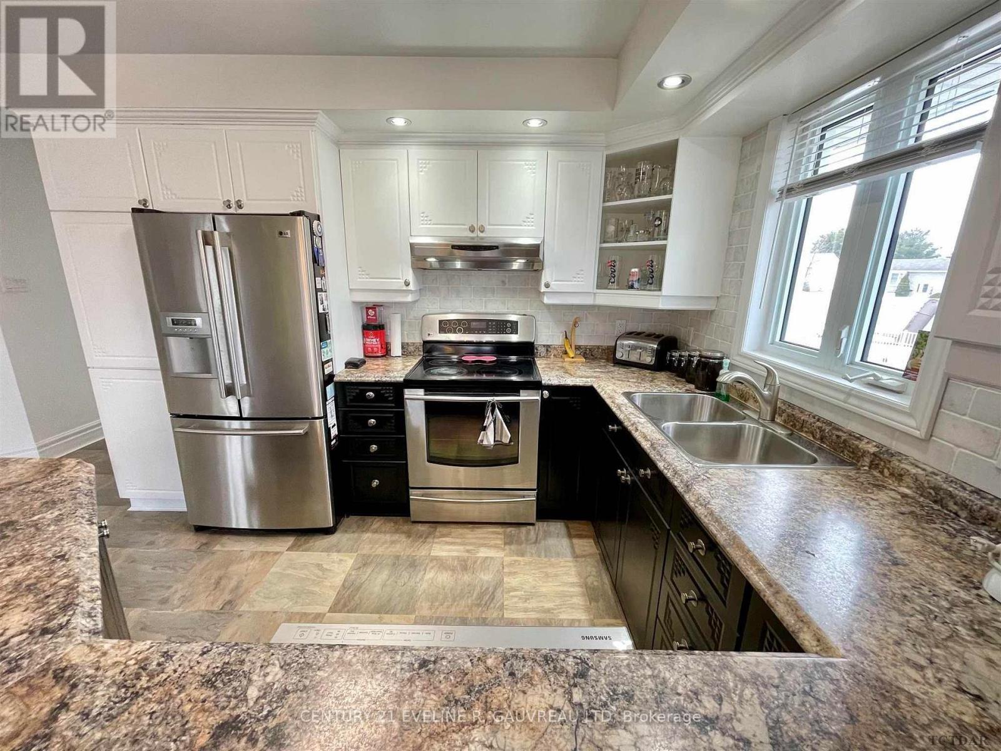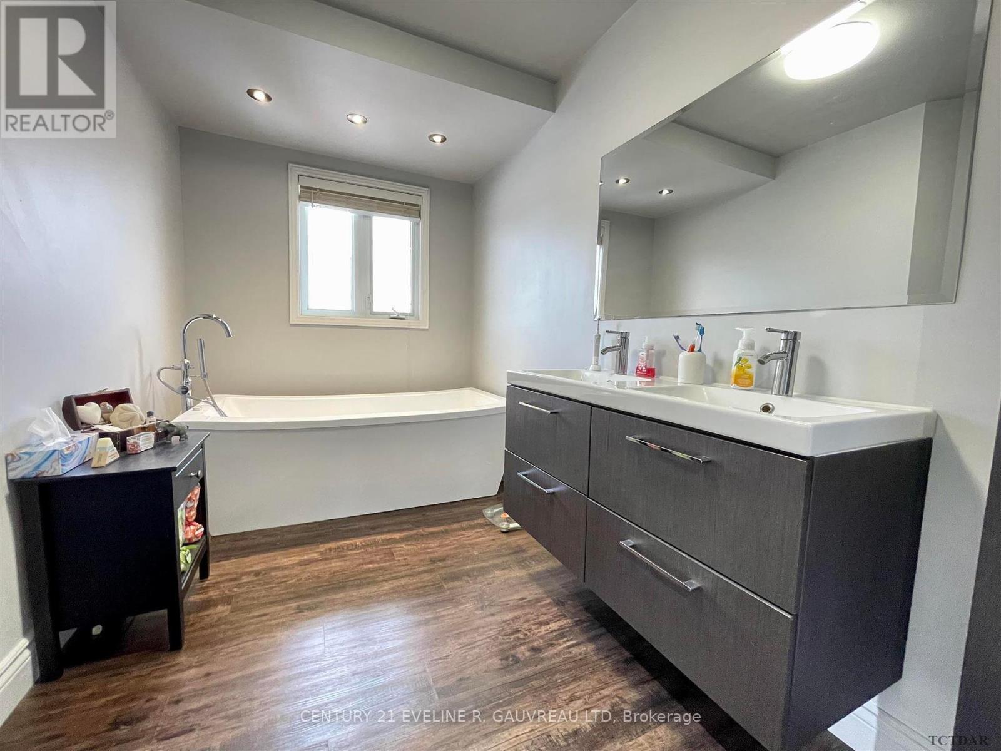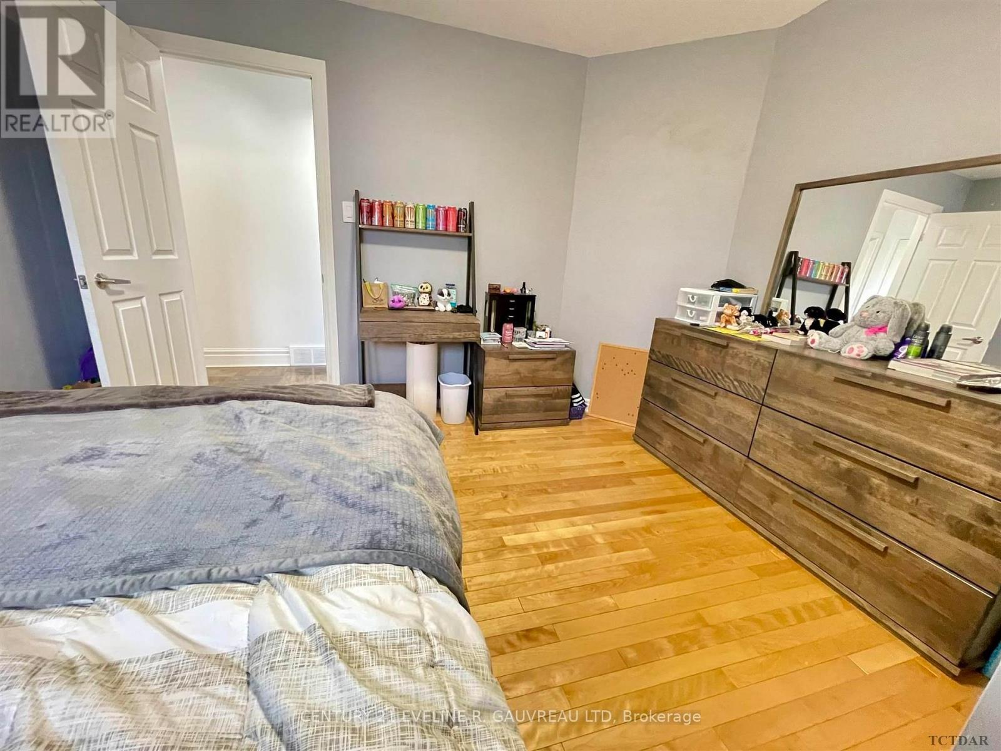253 Crystal Crescent Temiskaming Shores, Ontario P0J 1P0
$559,900
Custom built 1,300+ square foot bungalow with 3+2 beds and 2 baths in kid friendly neighbourhood! Nestled on an oversized lot you'll also find two wired/insulated garages (21x24 & 18x26), two storey kids play house, basketball area and a fenced bbq/patio area! Well appointed open concept kitchen/dining/living room area is great for entertaining large groups without being closed off from the party. In the finished basement you'll find a nice bright rec room with cozy gas fireplace, a full bath, sizeable laundry room, 2 more bedrooms, utility room, tons of storage space and even a cold room! A good indication of how efficient this home is buit are the modest heat and hydro costs. Additional features such as central air, air exchanger, softener to provide you with the highest level of comfort throughout the year! (id:35492)
Property Details
| MLS® Number | T11906308 |
| Property Type | Single Family |
| Parking Space Total | 3 |
| Structure | Patio(s) |
Building
| Bathroom Total | 2 |
| Bedrooms Above Ground | 3 |
| Bedrooms Below Ground | 2 |
| Bedrooms Total | 5 |
| Amenities | Fireplace(s) |
| Appliances | Central Vacuum |
| Architectural Style | Bungalow |
| Basement Development | Finished |
| Basement Type | N/a (finished) |
| Construction Style Attachment | Detached |
| Cooling Type | Central Air Conditioning, Air Exchanger |
| Exterior Finish | Vinyl Siding, Brick |
| Fireplace Present | Yes |
| Fireplace Total | 1 |
| Foundation Type | Unknown |
| Heating Fuel | Natural Gas |
| Heating Type | Forced Air |
| Stories Total | 1 |
| Type | House |
| Utility Water | Municipal Water |
Parking
| Attached Garage |
Land
| Acreage | No |
| Landscape Features | Lawn Sprinkler |
| Sewer | Sanitary Sewer |
| Size Frontage | 80 Ft |
| Size Irregular | 80 Ft |
| Size Total Text | 80 Ft|under 1/2 Acre |
| Zoning Description | R1 |
Rooms
| Level | Type | Length | Width | Dimensions |
|---|---|---|---|---|
| Basement | Bedroom 5 | 3.04 m | 3.35 m | 3.04 m x 3.35 m |
| Basement | Family Room | 8.53 m | 3.81 m | 8.53 m x 3.81 m |
| Basement | Utility Room | 3.81 m | 3.96 m | 3.81 m x 3.96 m |
| Basement | Bedroom 4 | 3.04 m | 3.35 m | 3.04 m x 3.35 m |
| Main Level | Foyer | 4.72 m | 0.3 m | 4.72 m x 0.3 m |
| Main Level | Living Room | 3.81 m | 3.81 m | 3.81 m x 3.81 m |
| Main Level | Dining Room | 2.89 m | 4.11 m | 2.89 m x 4.11 m |
| Main Level | Kitchen | 2.89 m | 3.35 m | 2.89 m x 3.35 m |
| Main Level | Bedroom | 3.5 m | 3.35 m | 3.5 m x 3.35 m |
| Main Level | Bedroom 2 | 3.5 m | 3.35 m | 3.5 m x 3.35 m |
| Main Level | Bedroom 3 | 3.5 m | 3.35 m | 3.5 m x 3.35 m |
Utilities
| Cable | Installed |
| Sewer | Installed |
https://www.realtor.ca/real-estate/27764725/253-crystal-crescent-temiskaming-shores
Contact Us
Contact us for more information

Daniel Goudreault
Salesperson
19 Paget St. S.
New Liskeard, Ontario P0J 1P0
(705) 647-8148




