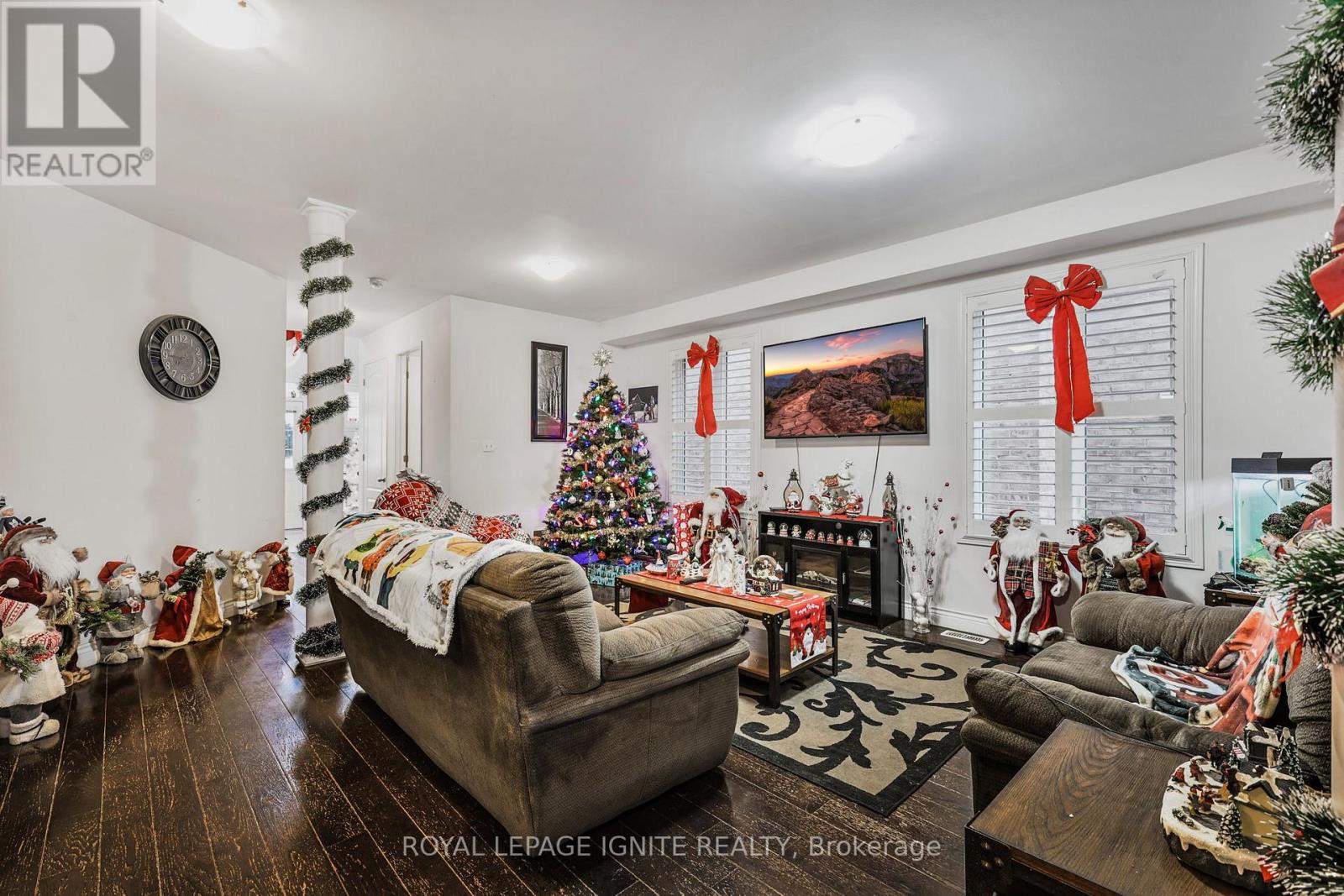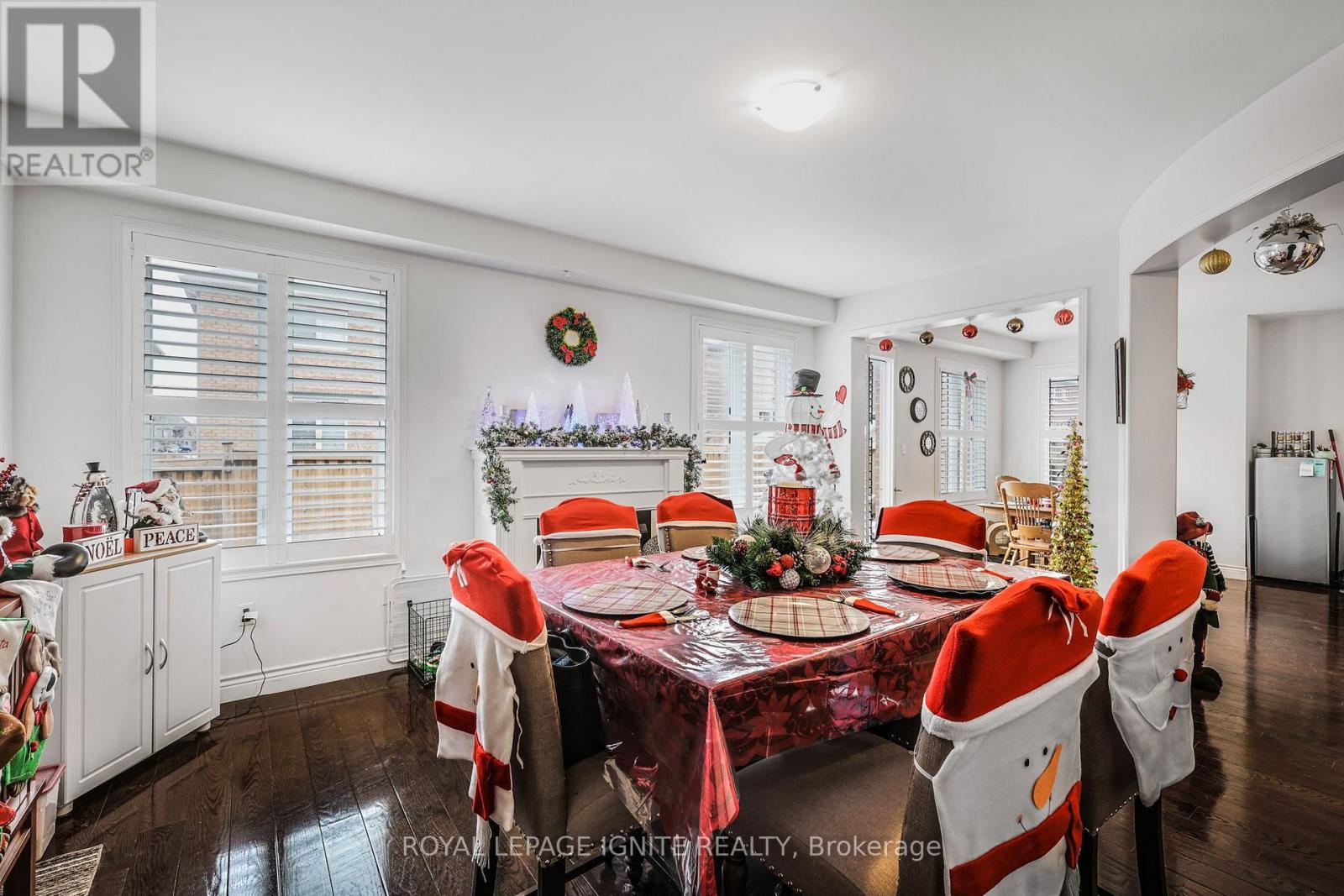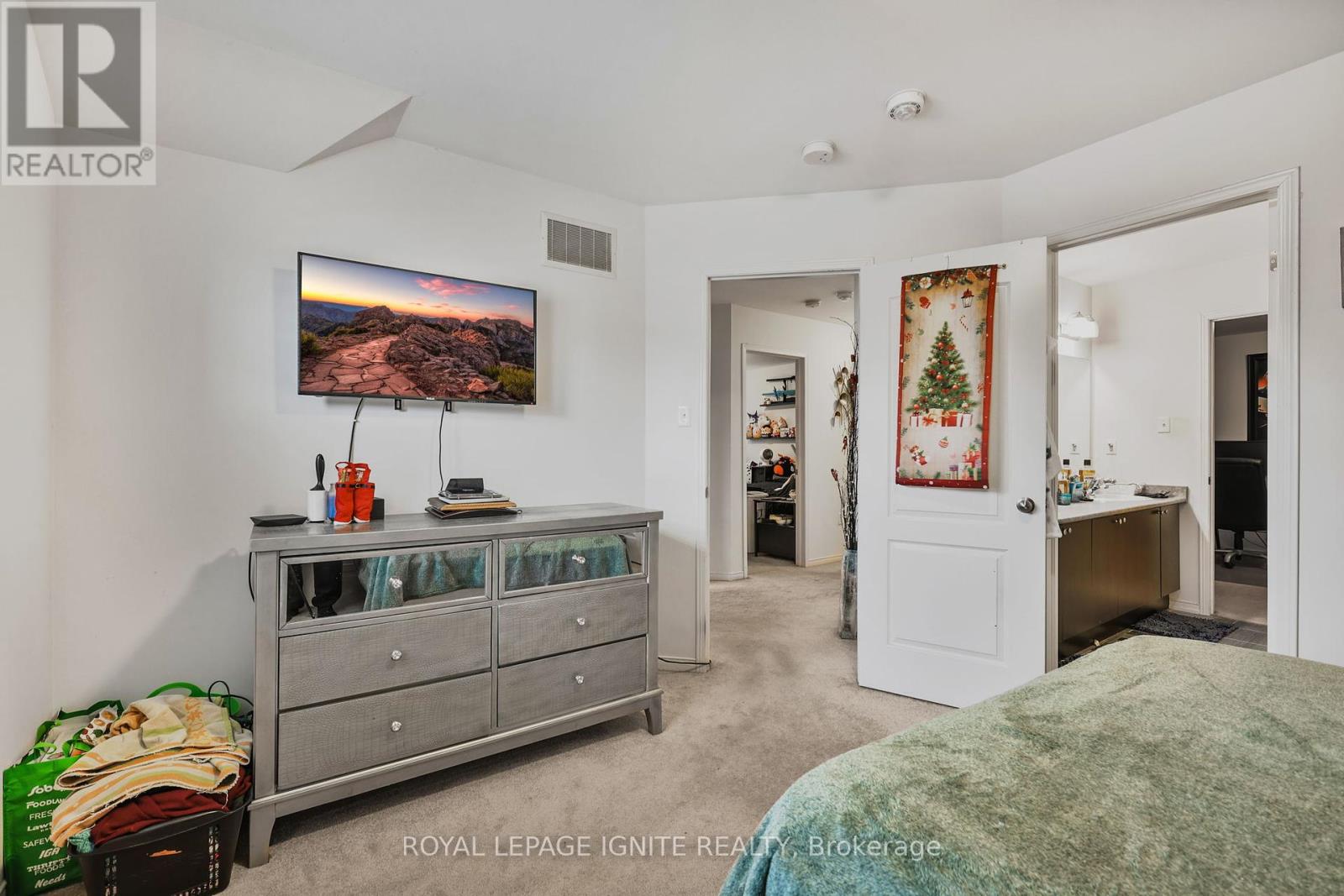2522 Snow Knight Drive Oshawa (Windfields), Ontario L1L 0K2
$1,078,800
4 Bedroom 4 bath Detached 2-storey in highly desired Windfield Farm Community* Over 3000 sqft above grade* *Investment opportunity with a spacious basement and SEPARATE ENTRANCE* Hardwood Floors throughout main floor* Upgraded Kitchen with stainless steel appliances* Bright, Spacious, luxury home* 9ft ceiling* Central vacuum system* Ceramic floor tiles in kitchen* Large kitchen with plenty space* Double door garage* No sidewalk* His & Her closets in primary bedroom* Large windows offering plenty of natural light* Open concept layout* Family-oriented neighbourhood* Close to schools, Hwy 407, Hwy 7, UOIT, Durham College & all amenities* (id:35492)
Property Details
| MLS® Number | E11836289 |
| Property Type | Single Family |
| Community Name | Windfields |
| Amenities Near By | Park, Place Of Worship, Schools, Public Transit |
| Community Features | Community Centre |
| Parking Space Total | 6 |
Building
| Bathroom Total | 4 |
| Bedrooms Above Ground | 4 |
| Bedrooms Total | 4 |
| Appliances | Central Vacuum, Dishwasher, Dryer, Refrigerator, Stove, Washer |
| Basement Development | Unfinished |
| Basement Features | Separate Entrance |
| Basement Type | N/a (unfinished) |
| Construction Style Attachment | Detached |
| Cooling Type | Central Air Conditioning |
| Exterior Finish | Brick, Aluminum Siding |
| Fireplace Present | Yes |
| Flooring Type | Hardwood, Ceramic, Carpeted |
| Foundation Type | Unknown |
| Half Bath Total | 1 |
| Heating Fuel | Natural Gas |
| Heating Type | Forced Air |
| Stories Total | 2 |
| Type | House |
| Utility Water | Municipal Water |
Parking
| Attached Garage |
Land
| Acreage | No |
| Land Amenities | Park, Place Of Worship, Schools, Public Transit |
| Sewer | Sanitary Sewer |
| Size Depth | 100 Ft |
| Size Frontage | 41 Ft ,4 In |
| Size Irregular | 41.34 X 100.07 Ft |
| Size Total Text | 41.34 X 100.07 Ft |
Rooms
| Level | Type | Length | Width | Dimensions |
|---|---|---|---|---|
| Second Level | Primary Bedroom | 4.27 m | 5.49 m | 4.27 m x 5.49 m |
| Second Level | Bedroom 2 | 3.35 m | 3.5 m | 3.35 m x 3.5 m |
| Second Level | Bedroom 3 | 3.25 m | 3.65 m | 3.25 m x 3.65 m |
| Second Level | Bedroom 4 | 3.4 m | 4.27 m | 3.4 m x 4.27 m |
| Main Level | Living Room | 5.79 m | 3.35 m | 5.79 m x 3.35 m |
| Main Level | Family Room | 5.79 m | 3.35 m | 5.79 m x 3.35 m |
| Main Level | Dining Room | 4.39 m | 5.56 m | 4.39 m x 5.56 m |
| Main Level | Kitchen | 4.41 m | 3.42 m | 4.41 m x 3.42 m |
| Main Level | Eating Area | 3.65 m | 3.55 m | 3.65 m x 3.55 m |
https://www.realtor.ca/real-estate/27705779/2522-snow-knight-drive-oshawa-windfields-windfields
Contact Us
Contact us for more information

Vern Balachandran
Salesperson
www.vernbala.com/
D2 - 795 Milner Avenue
Toronto, Ontario M1B 3C3
(416) 282-3333
(416) 272-3333
www.igniterealty.ca

Sujhan Balachandran
Salesperson
(647) 527-1233
www.facebook.com/realtorsujhan/?ref=settings
D2 - 795 Milner Avenue
Toronto, Ontario M1B 3C3
(416) 282-3333
(416) 272-3333
www.igniterealty.ca






























