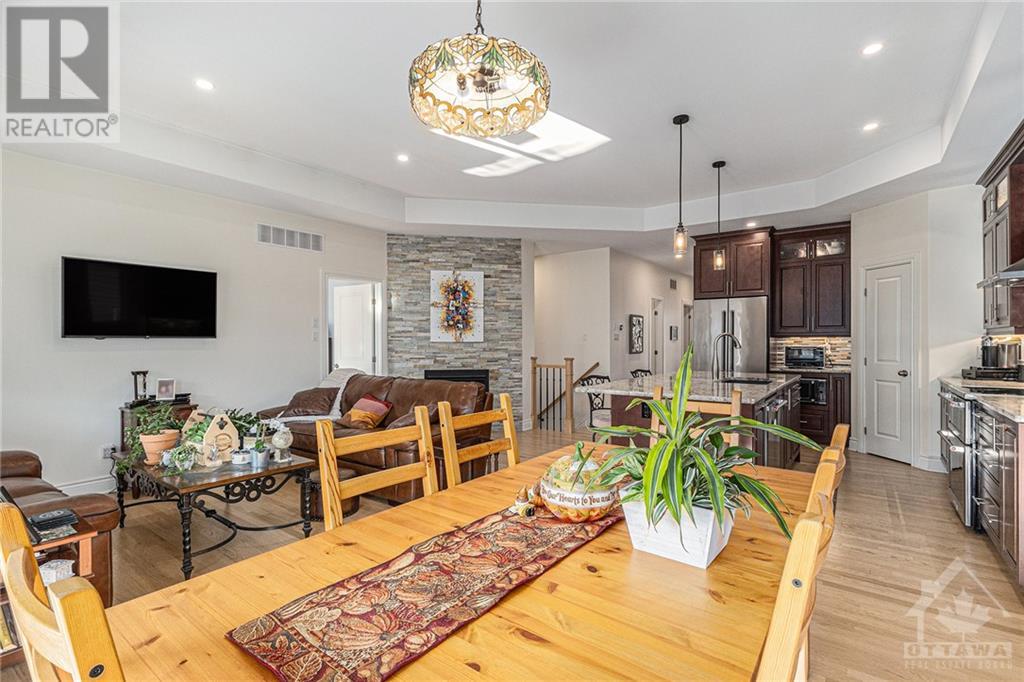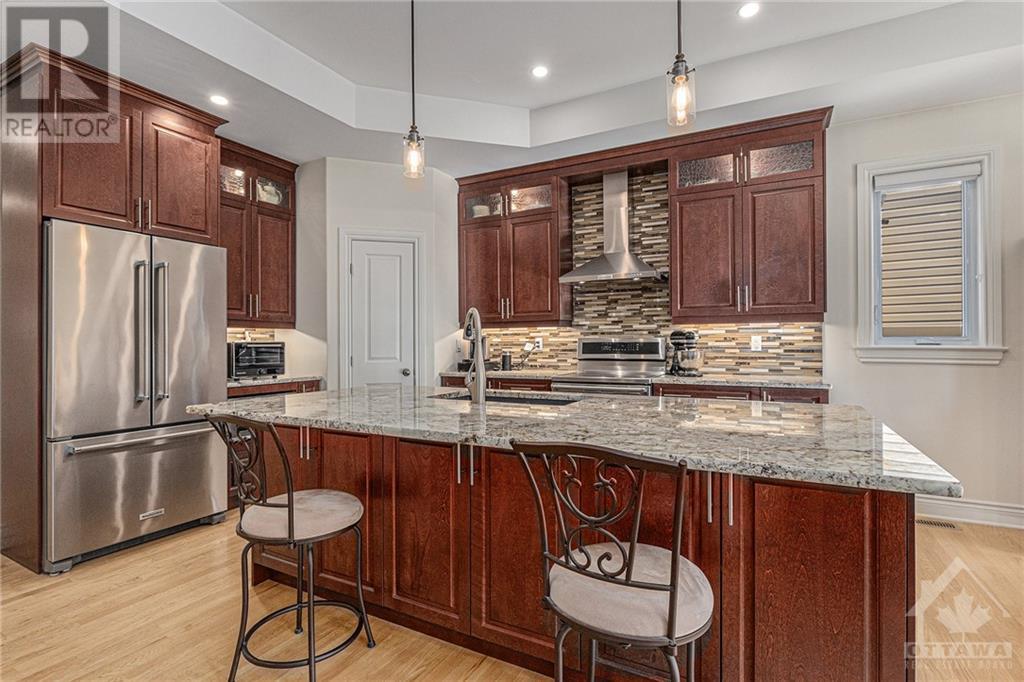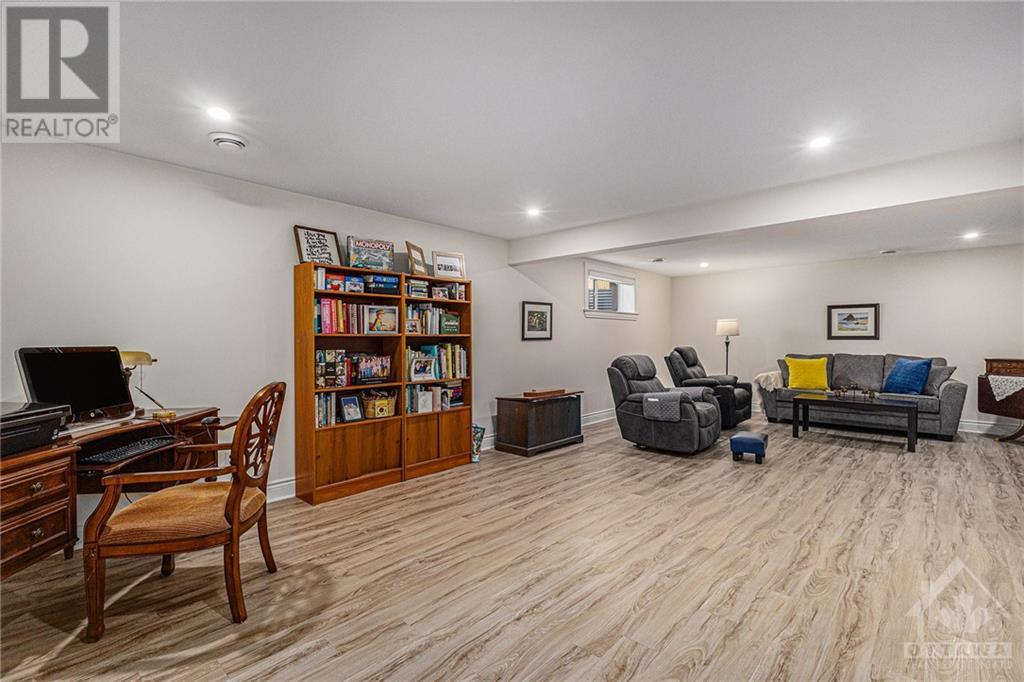252 West Ridge Drive Ottawa, Ontario K2S 2A4
$875,000
This charming home in the heart of Stittsville is just steps from the Trans Canada Trail, parks, schools, shops, and more. With 2 bedrooms, 3 full bathrooms, and a beautifully finished basement, it’s perfect for modern living. The sleek kitchen features stone countertops and stainless steel appliances, offering a contemporary touch. Impeccably maintained and move-in ready, this home is an excellent opportunity in a prime location. Home also comes with Kohler 14 KW Whole Home Generator. Don’t miss out—come see it today! (id:35492)
Property Details
| MLS® Number | 1412236 |
| Property Type | Single Family |
| Neigbourhood | Stittsville - south |
| Amenities Near By | Public Transit, Recreation Nearby, Shopping |
| Parking Space Total | 4 |
Building
| Bathroom Total | 3 |
| Bedrooms Above Ground | 1 |
| Bedrooms Below Ground | 1 |
| Bedrooms Total | 2 |
| Appliances | Refrigerator, Dishwasher, Dryer, Stove, Washer |
| Architectural Style | Bungalow |
| Basement Development | Finished |
| Basement Type | Full (finished) |
| Constructed Date | 2019 |
| Construction Style Attachment | Detached |
| Cooling Type | Central Air Conditioning |
| Exterior Finish | Stone, Stucco |
| Flooring Type | Hardwood, Laminate, Tile |
| Foundation Type | Poured Concrete |
| Heating Fuel | Natural Gas |
| Heating Type | Forced Air |
| Stories Total | 1 |
| Type | House |
| Utility Water | Municipal Water |
Parking
| Attached Garage |
Land
| Acreage | No |
| Land Amenities | Public Transit, Recreation Nearby, Shopping |
| Sewer | Municipal Sewage System |
| Size Depth | 128 Ft ,4 In |
| Size Frontage | 56 Ft ,9 In |
| Size Irregular | 56.76 Ft X 128.34 Ft (irregular Lot) |
| Size Total Text | 56.76 Ft X 128.34 Ft (irregular Lot) |
| Zoning Description | Residential |
Rooms
| Level | Type | Length | Width | Dimensions |
|---|---|---|---|---|
| Lower Level | Recreation Room | 15'11" x 28'1" | ||
| Lower Level | Bedroom | 12'5" x 13'11" | ||
| Lower Level | 3pc Bathroom | Measurements not available | ||
| Lower Level | Utility Room | 31'8" x 18'11" | ||
| Main Level | Foyer | 7'11" x 8'7" | ||
| Main Level | Living Room | 9'11" x 14'0" | ||
| Main Level | 3pc Bathroom | Measurements not available | ||
| Main Level | Kitchen | 10'4" x 13'11" | ||
| Main Level | Dining Room | 10'4" x 12'0" | ||
| Main Level | Family Room | 11'0" x 25'11" | ||
| Main Level | Primary Bedroom | 11'8" x 20'0" | ||
| Main Level | 5pc Ensuite Bath | Measurements not available | ||
| Main Level | Other | Measurements not available | ||
| Main Level | Laundry Room | Measurements not available |
https://www.realtor.ca/real-estate/27453116/252-west-ridge-drive-ottawa-stittsville-south
Interested?
Contact us for more information

Rachel Langlois
Broker
unreserved.com/
2934 Baseline Rd Unit 402
Ottawa, Ontario K2H 1B2
(855) 408-9468
unreserved.com/






























