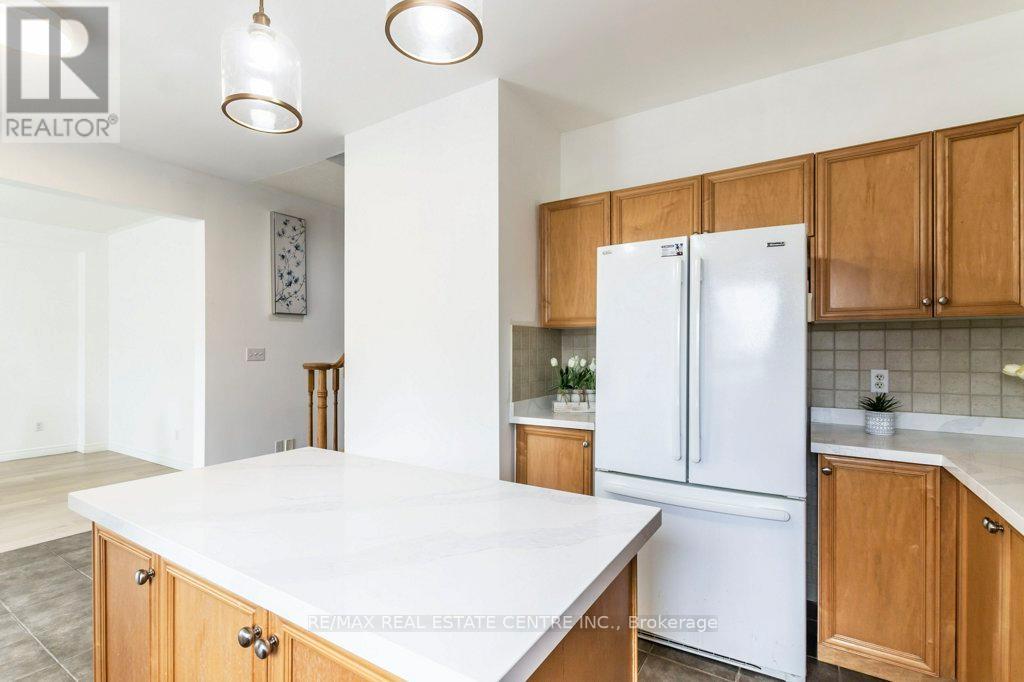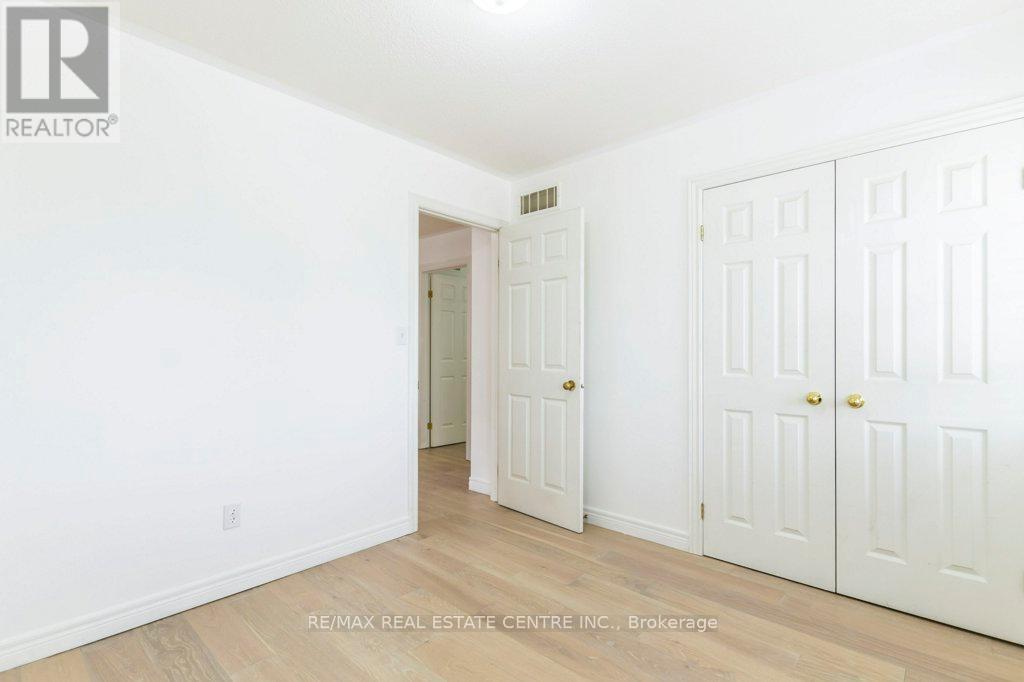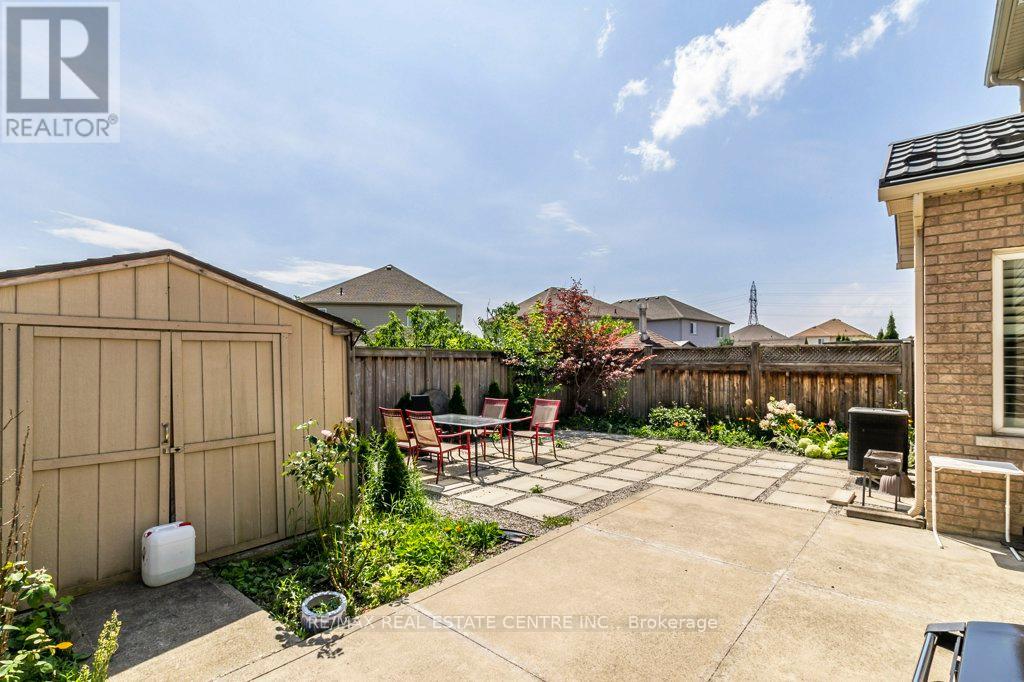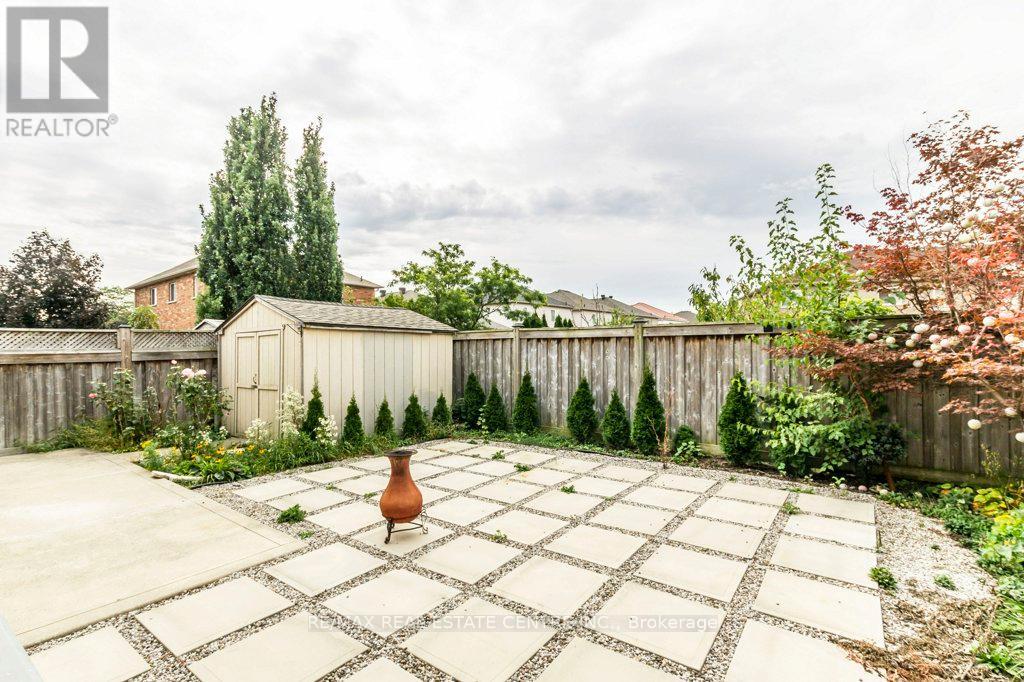252 Thorner Drive Hamilton, Ontario L8V 2M7
6 Bedroom
4 Bathroom
Fireplace
Central Air Conditioning
Forced Air
$1,089,000
SPACIOUS 2200 SQ FT, TWO STOREY DETACHED HOUSE WITH METAL ROOF, FULLY FENCED, LOW MAINTENANCE BACKYARD. LIVE UPSTAIRS AND RENT I YOUR BASEMENT, FULLY RENOVATED, 4 + 2 BEDROOMS WITH 3 1/2 BATHROOMS, TWO KITCHENS, TWO LAUNDRY AND SEPARATE ENTRANCE FROM THE GARAGE. NO RENTALS, TANKLESS HOT WATER HEATER 2021 (OWNED) **** EXTRAS **** METAL ROOF, TANKLESS HOT WATER HEATER (id:35492)
Open House
This property has open houses!
January
12
Sunday
Starts at:
2:00 pm
Ends at:4:00 pm
Property Details
| MLS® Number | X11911247 |
| Property Type | Single Family |
| Community Name | Thorner |
| Features | Carpet Free, Sump Pump, In-law Suite |
| Parking Space Total | 6 |
Building
| Bathroom Total | 4 |
| Bedrooms Above Ground | 4 |
| Bedrooms Below Ground | 2 |
| Bedrooms Total | 6 |
| Appliances | Garage Door Opener Remote(s), Water Heater, Dishwasher, Dryer, Refrigerator, Stove, Washer |
| Basement Development | Finished |
| Basement Features | Apartment In Basement |
| Basement Type | N/a (finished) |
| Construction Style Attachment | Detached |
| Cooling Type | Central Air Conditioning |
| Exterior Finish | Brick, Vinyl Siding |
| Fireplace Present | Yes |
| Foundation Type | Concrete |
| Half Bath Total | 1 |
| Heating Fuel | Natural Gas |
| Heating Type | Forced Air |
| Stories Total | 2 |
| Type | House |
| Utility Water | Municipal Water |
Parking
| Attached Garage |
Land
| Acreage | No |
| Sewer | Sanitary Sewer |
| Size Depth | 98 Ft ,5 In |
| Size Frontage | 39 Ft ,4 In |
| Size Irregular | 39.37 X 98.49 Ft |
| Size Total Text | 39.37 X 98.49 Ft |
Rooms
| Level | Type | Length | Width | Dimensions |
|---|---|---|---|---|
| Second Level | Bedroom | 3.1 m | 2.9 m | 3.1 m x 2.9 m |
| Second Level | Bedroom | 3.4 m | 3.28 m | 3.4 m x 3.28 m |
| Second Level | Primary Bedroom | 2.64 m | 4.11 m | 2.64 m x 4.11 m |
| Basement | Recreational, Games Room | 6.27 m | 7.87 m | 6.27 m x 7.87 m |
| Basement | Utility Room | 3.35 m | 1.93 m | 3.35 m x 1.93 m |
| Basement | Laundry Room | 3.07 m | 2.79 m | 3.07 m x 2.79 m |
| Basement | Bedroom | 2.31 m | 3.86 m | 2.31 m x 3.86 m |
| Main Level | Dining Room | 3.45 m | 4.55 m | 3.45 m x 4.55 m |
| Main Level | Foyer | 2.26 m | 2.69 m | 2.26 m x 2.69 m |
| Main Level | Kitchen | 5.28 m | 3.91 m | 5.28 m x 3.91 m |
| Main Level | Laundry Room | 2.46 m | 2.49 m | 2.46 m x 2.49 m |
| Main Level | Living Room | 3.43 m | 5.46 m | 3.43 m x 5.46 m |
https://www.realtor.ca/real-estate/27774789/252-thorner-drive-hamilton-thorner-thorner
Contact Us
Contact us for more information
Jaena De Guzman Alano
Salesperson
filipinorealrestateagent.ca
RE/MAX Real Estate Centre Inc.
1070 Stone Church Rd E #42a
Hamilton, Ontario L8W 3K8
1070 Stone Church Rd E #42a
Hamilton, Ontario L8W 3K8
(905) 385-9200
(905) 333-3616










































