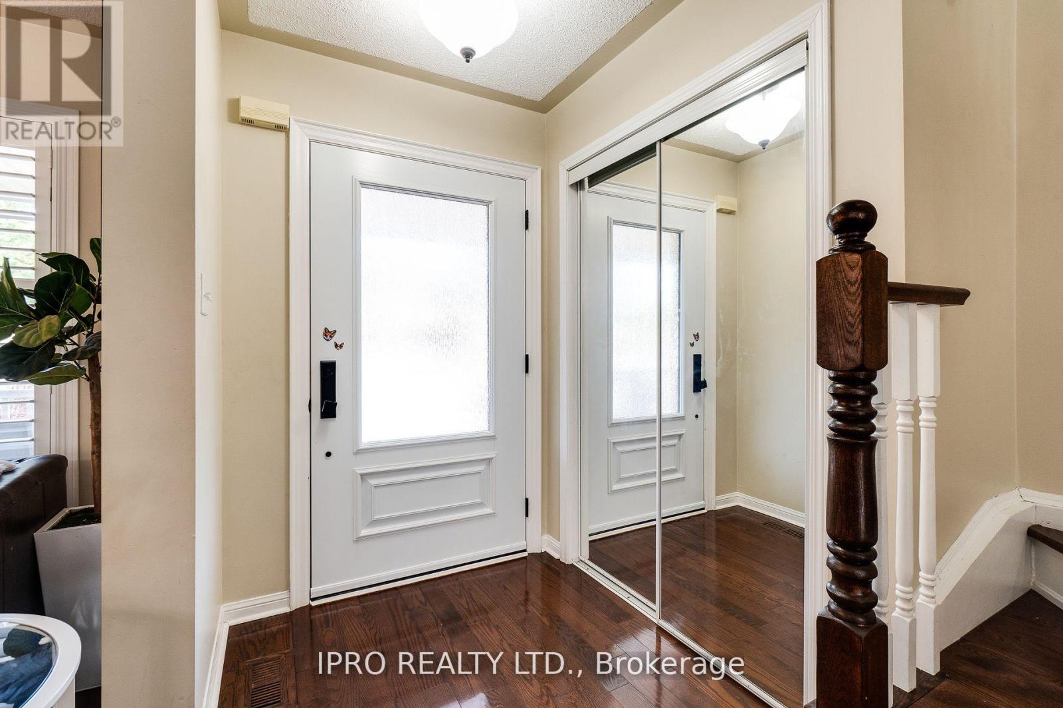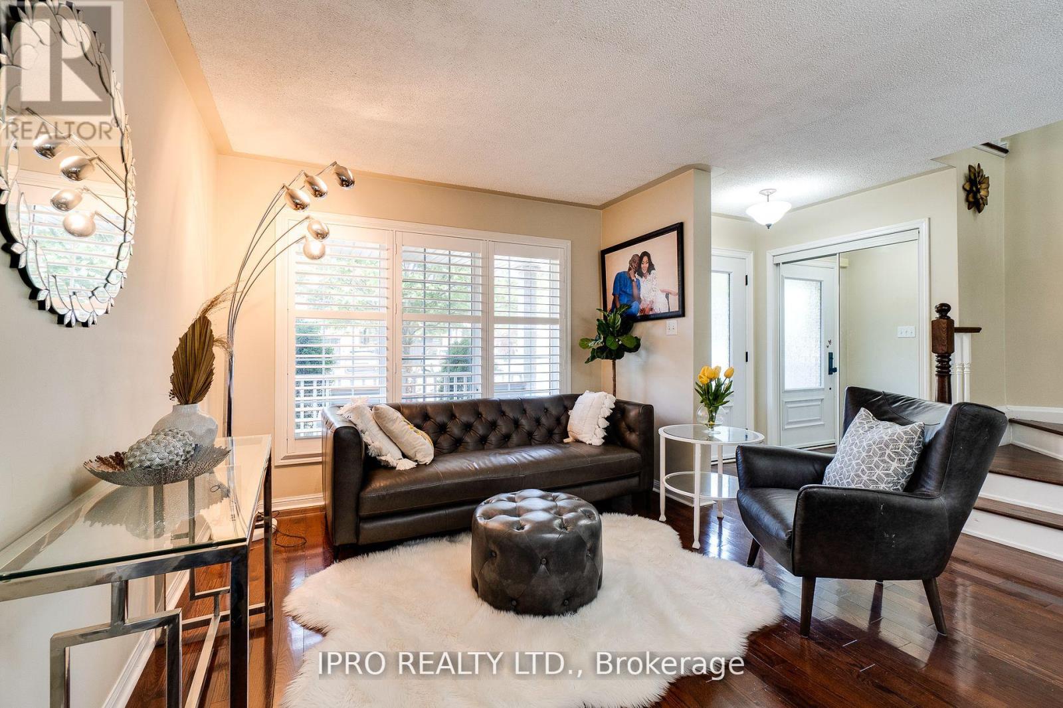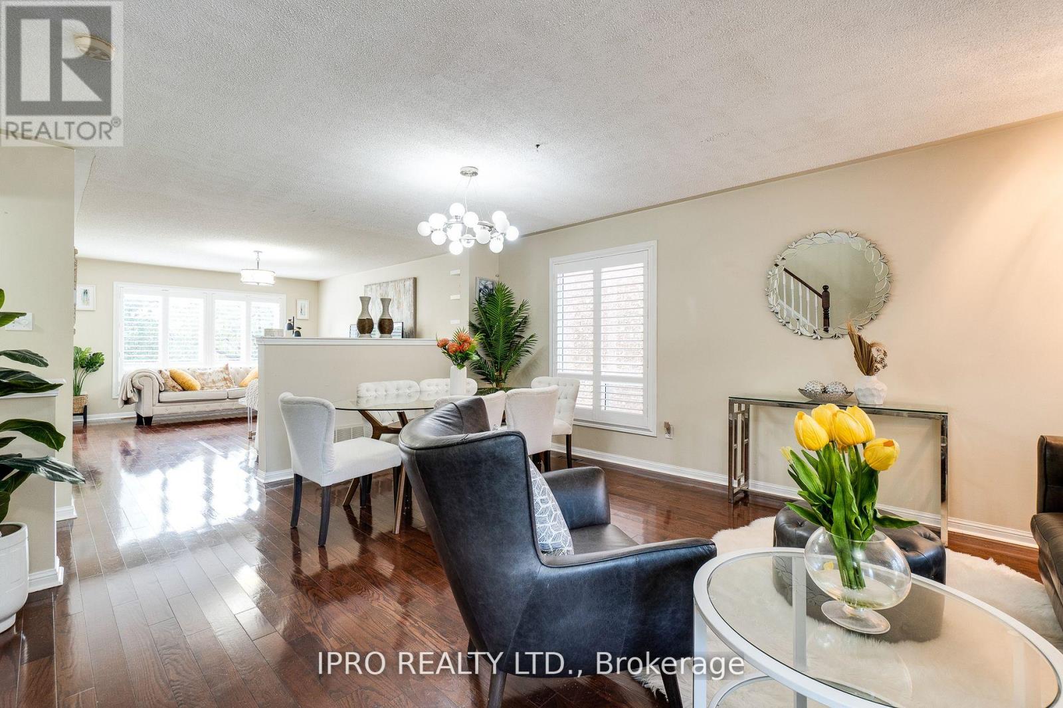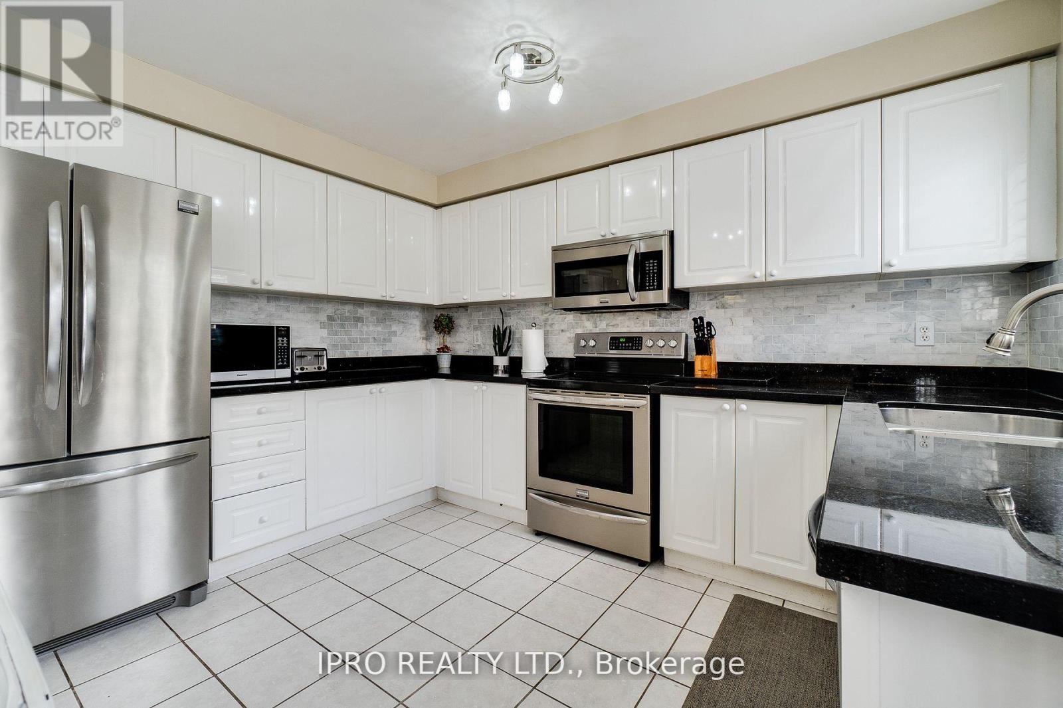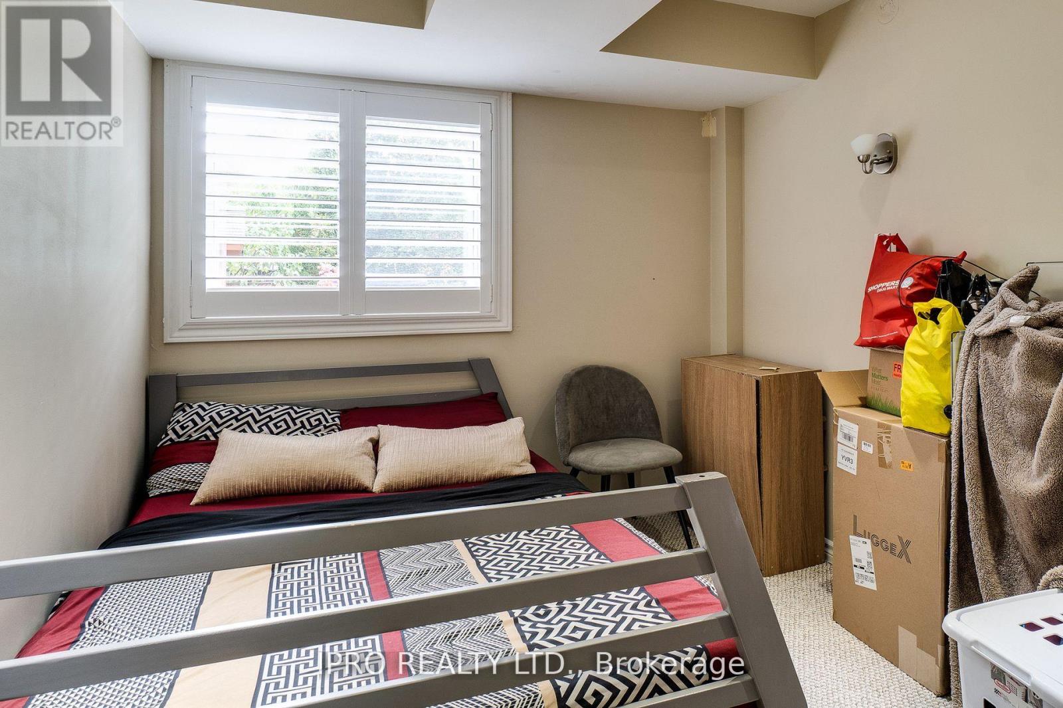2518 Carberry Way Oakville, Ontario L6M 4S3
$1,479,000
Great Location, Detached home with WALK-OUT Basement Apartment **Rental Potential**, Very Quiet and family-friendly street, this home has over 3,000 sqft of total living space that seamlessly blends modern living with functionality, ideal for families of all sizes. Upgraded with: hardwood floors, California Shutters, Open Concept Kitchen With granite counters, Breakfast Area Walk Out to Huge Wooden Deck with Vinyl Floor, Good Size Separate Family Room, House with Sun-filled Positive Energy, The upper level features an expansive Primary bedroom with a large ensuite and walk-in closet, Other Two Bedrooms are Great Size and an Office Space. One Bedroom Finished Basement Apartment with 3 Pc Washroom, Laundry, Backyard with Extra Storage Space. The professionally Exposed Concreate Driveway with 3 Car Parking Space. Perfectly positioned near Oakville's premier schools with easy access to amenities; shopping, highways, Go Train, restaurants, walking trails, and a provincial park. This cherished home eagerly awaits its next family. (id:35492)
Property Details
| MLS® Number | W11918030 |
| Property Type | Single Family |
| Community Name | West Oak Trails |
| Parking Space Total | 3 |
| Structure | Deck |
Building
| Bathroom Total | 4 |
| Bedrooms Above Ground | 3 |
| Bedrooms Below Ground | 1 |
| Bedrooms Total | 4 |
| Appliances | Garage Door Opener Remote(s), Dryer, Refrigerator, Washer |
| Basement Development | Finished |
| Basement Features | Separate Entrance, Walk Out |
| Basement Type | N/a (finished) |
| Construction Style Attachment | Detached |
| Cooling Type | Central Air Conditioning |
| Exterior Finish | Brick |
| Flooring Type | Hardwood, Ceramic, Carpeted |
| Foundation Type | Concrete |
| Half Bath Total | 1 |
| Heating Fuel | Natural Gas |
| Heating Type | Forced Air |
| Stories Total | 2 |
| Type | House |
| Utility Water | Municipal Water |
Parking
| Garage |
Land
| Acreage | No |
| Sewer | Sanitary Sewer |
| Size Depth | 107 Ft ,3 In |
| Size Frontage | 37 Ft ,3 In |
| Size Irregular | 37.27 X 107.3 Ft ; 36.15ft X 107.30ft X 37.27ft X 98.20ft |
| Size Total Text | 37.27 X 107.3 Ft ; 36.15ft X 107.30ft X 37.27ft X 98.20ft |
Rooms
| Level | Type | Length | Width | Dimensions |
|---|---|---|---|---|
| Basement | Bathroom | Measurements not available | ||
| Basement | Bedroom 4 | Measurements not available | ||
| Basement | Kitchen | Measurements not available | ||
| Main Level | Living Room | Measurements not available | ||
| Main Level | Dining Room | Measurements not available | ||
| Main Level | Family Room | Measurements not available | ||
| Main Level | Kitchen | Measurements not available | ||
| Main Level | Eating Area | Measurements not available | ||
| Upper Level | Primary Bedroom | Measurements not available | ||
| Upper Level | Bedroom 2 | Measurements not available | ||
| Upper Level | Bedroom 3 | Measurements not available |
Contact Us
Contact us for more information
Deepak Bajaj
Salesperson
30 Eglinton Ave W. #c12
Mississauga, Ontario L5R 3E7
(905) 507-4776
(905) 507-4779
www.ipro-realty.ca/





